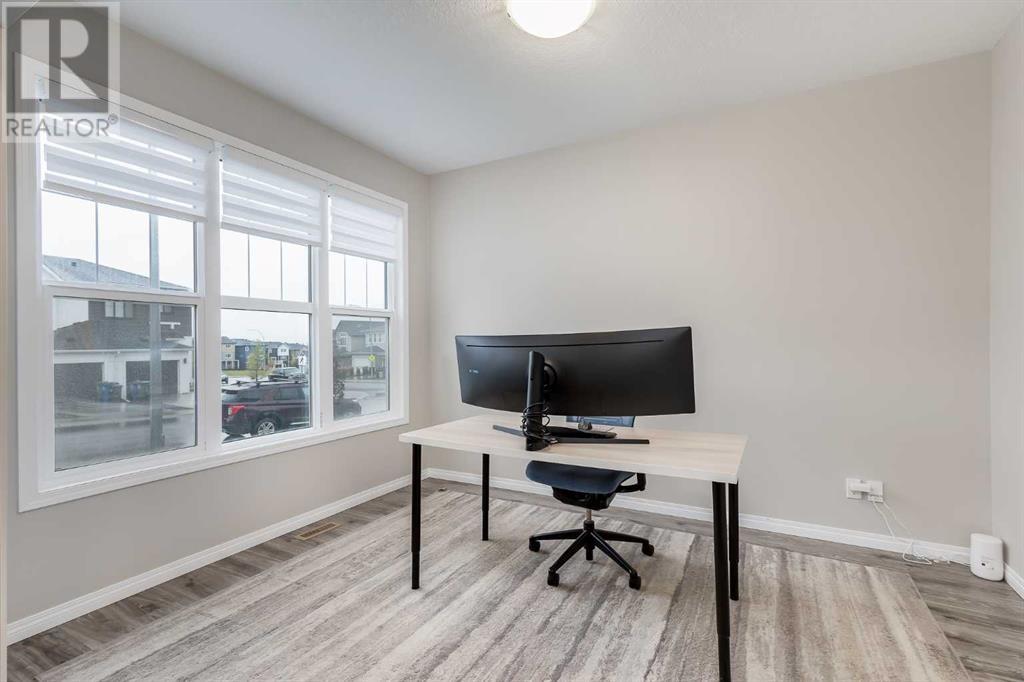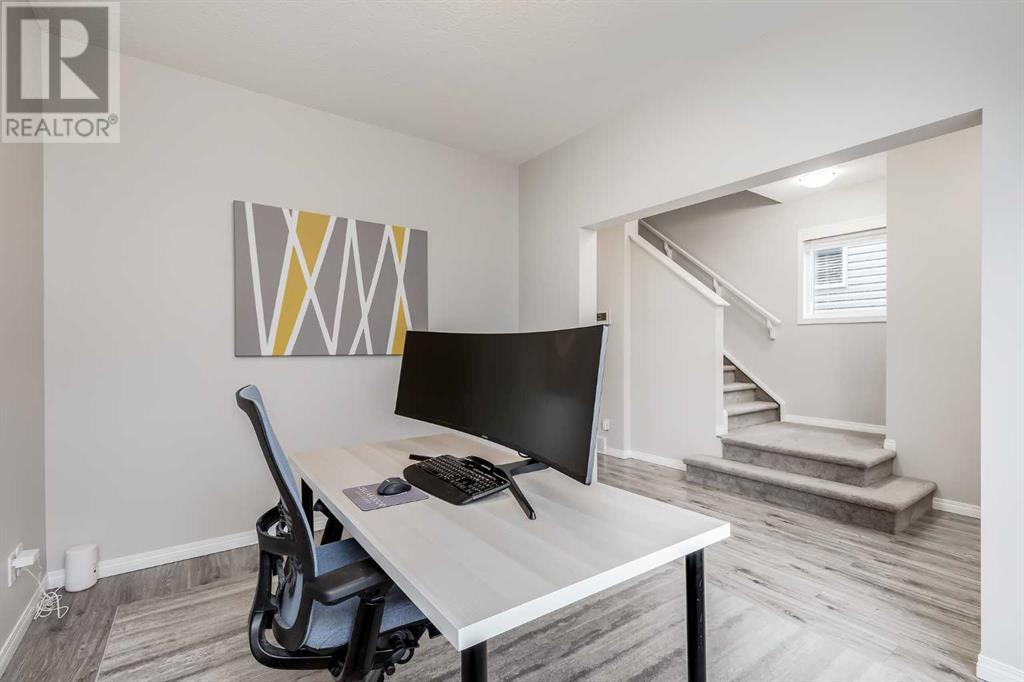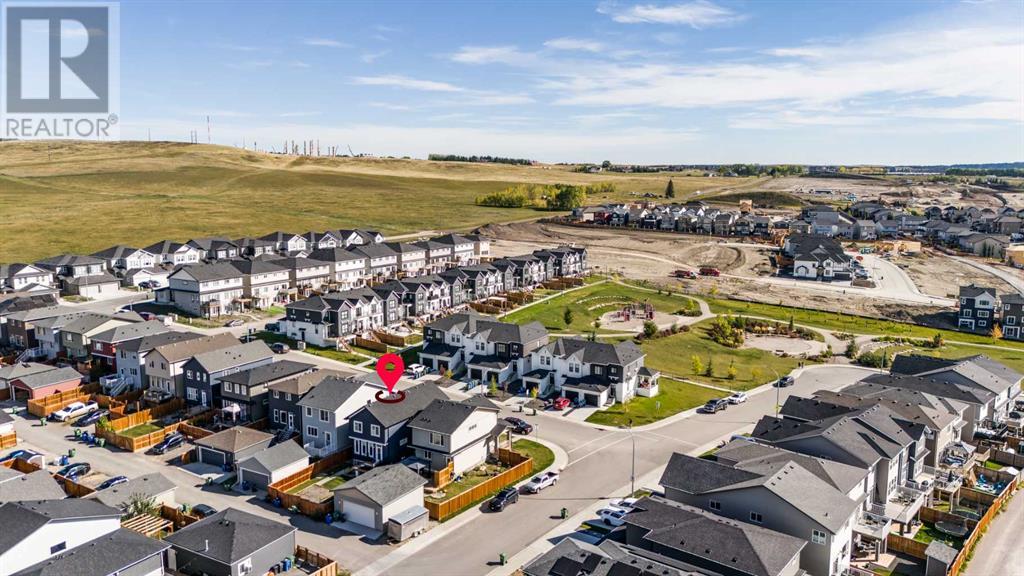4 Bedroom
4 Bathroom
1735.52 sqft
Fireplace
None
Forced Air
Landscaped
$584,900
The ideal family home in Heritage Hills! Featuring 1735 sq ft of thoughtfully designed living space plus a fully developed basement, this home beautifully combines modern convenience with comfort and style.Upon entering, you are welcomed by a stylish foyer. A private den/flex room sits adjacent to the foyer creating the perfect home office or a quiet retreat. The kitchen is a chef’s delight with its large island (eating bar), granite countertops, a tiled backsplash, sleek white cabinetry, stainless steel appliances, and a corner pantry. It seamlessly flows into the spacious dining and living areas, where a cozy gas fireplace and large windows create a bright and inviting atmosphere. The back door is a private entry into the large west-facing fully fenced yard offering an extensive deck, parking pad, and vast space for entertaining, gardening, and playing. Upstairs, the primary bedroom is a serene retreat with a walk-in closet and luxurious 4-piece ensuite, including dual sinks, a large vanity, and an oversized tiled shower. A generous central bonus room separates the primary from the 2 additional bedrooms, which offer a mountain view, and share a well-appointed 4-piece family bath. The convenience of upper-floor laundry rounds out this exceptional space.The fully finished basement enhances the home with a large rec room, a 4th bedroom, and a beautifully designed 3-piece bath. Located on a quiet street and just one block from a playground and extensive greenspace, this home offers a peaceful setting with easy access to local amenities. Cochrane’s small-town charm coupled with its big city amenities makes it a fantastic place to live. Enjoy exploring nearby attractions such as Big Hill Springs Provincial Park, Cochrane Lake, Ghost Lake, K-Country, and so much more. This property is perfect for a growing family and offers a convenient commute to downtown Calgary. Don’t miss out - contact your favourite Realtor today to schedule a viewing! (id:51438)
Property Details
|
MLS® Number
|
A2173778 |
|
Property Type
|
Single Family |
|
Neigbourhood
|
Heritage Hills |
|
Community Name
|
Heritage Hills |
|
AmenitiesNearBy
|
Park, Playground, Shopping |
|
Features
|
Back Lane, Pvc Window, No Smoking Home |
|
ParkingSpaceTotal
|
1 |
|
Plan
|
1711982 |
|
Structure
|
Deck |
Building
|
BathroomTotal
|
4 |
|
BedroomsAboveGround
|
3 |
|
BedroomsBelowGround
|
1 |
|
BedroomsTotal
|
4 |
|
Appliances
|
Washer, Gas Stove(s), Dishwasher, Dryer, Microwave Range Hood Combo, Window Coverings |
|
BasementDevelopment
|
Finished |
|
BasementType
|
Full (finished) |
|
ConstructedDate
|
2018 |
|
ConstructionMaterial
|
Wood Frame |
|
ConstructionStyleAttachment
|
Detached |
|
CoolingType
|
None |
|
ExteriorFinish
|
Vinyl Siding |
|
FireplacePresent
|
Yes |
|
FireplaceTotal
|
1 |
|
FlooringType
|
Carpeted, Laminate, Vinyl |
|
FoundationType
|
Poured Concrete |
|
HalfBathTotal
|
1 |
|
HeatingFuel
|
Natural Gas |
|
HeatingType
|
Forced Air |
|
StoriesTotal
|
2 |
|
SizeInterior
|
1735.52 Sqft |
|
TotalFinishedArea
|
1735.52 Sqft |
|
Type
|
House |
Parking
Land
|
Acreage
|
No |
|
FenceType
|
Fence |
|
LandAmenities
|
Park, Playground, Shopping |
|
LandscapeFeatures
|
Landscaped |
|
SizeDepth
|
33.99 M |
|
SizeFrontage
|
9.16 M |
|
SizeIrregular
|
311.00 |
|
SizeTotal
|
311 M2|0-4,050 Sqft |
|
SizeTotalText
|
311 M2|0-4,050 Sqft |
|
ZoningDescription
|
R-mx |
Rooms
| Level |
Type |
Length |
Width |
Dimensions |
|
Second Level |
4pc Bathroom |
|
|
5.00 Ft x 8.42 Ft |
|
Second Level |
4pc Bathroom |
|
|
5.08 Ft x 11.33 Ft |
|
Second Level |
Bedroom |
|
|
9.50 Ft x 11.08 Ft |
|
Second Level |
Bedroom |
|
|
9.42 Ft x 11.08 Ft |
|
Second Level |
Bonus Room |
|
|
14.25 Ft x 13.08 Ft |
|
Second Level |
Primary Bedroom |
|
|
13.83 Ft x 13.58 Ft |
|
Basement |
3pc Bathroom |
|
|
6.58 Ft x 9.92 Ft |
|
Basement |
Bedroom |
|
|
10.50 Ft x 13.00 Ft |
|
Basement |
Recreational, Games Room |
|
|
17.08 Ft x 14.08 Ft |
|
Main Level |
2pc Bathroom |
|
|
5.08 Ft x 5.08 Ft |
|
Main Level |
Other |
|
|
7.00 Ft x 8.50 Ft |
|
Main Level |
Foyer |
|
|
6.75 Ft x 13.08 Ft |
|
Main Level |
Kitchen |
|
|
14.42 Ft x 13.42 Ft |
|
Main Level |
Living Room |
|
|
12.08 Ft x 13.67 Ft |
|
Main Level |
Den |
|
|
9.58 Ft x 12.50 Ft |
https://www.realtor.ca/real-estate/27553854/15-heritage-rise-cochrane-heritage-hills











































