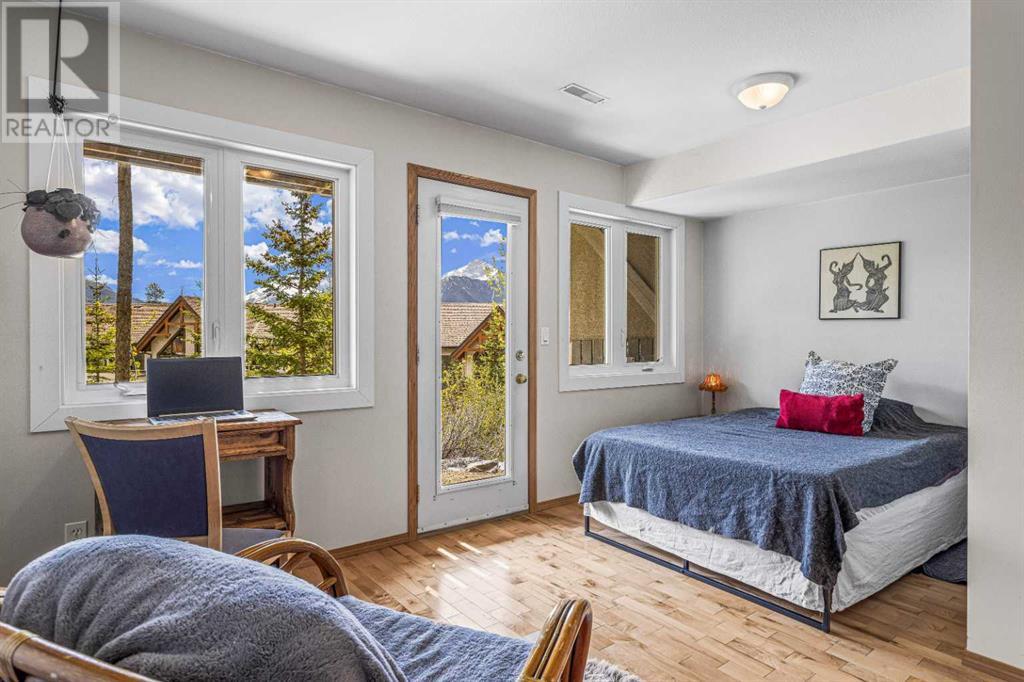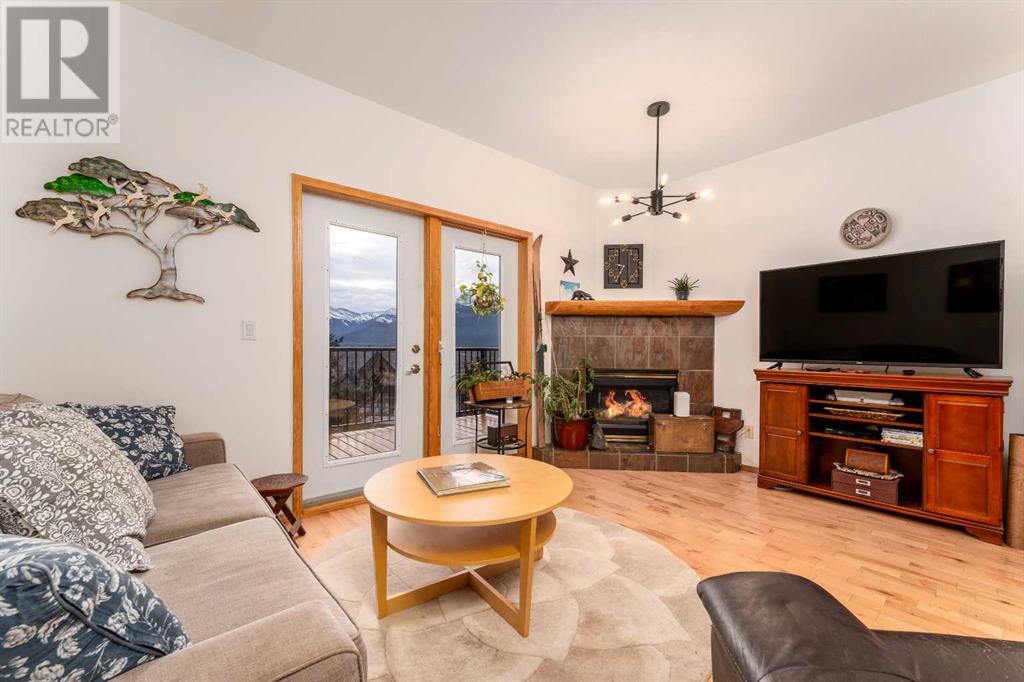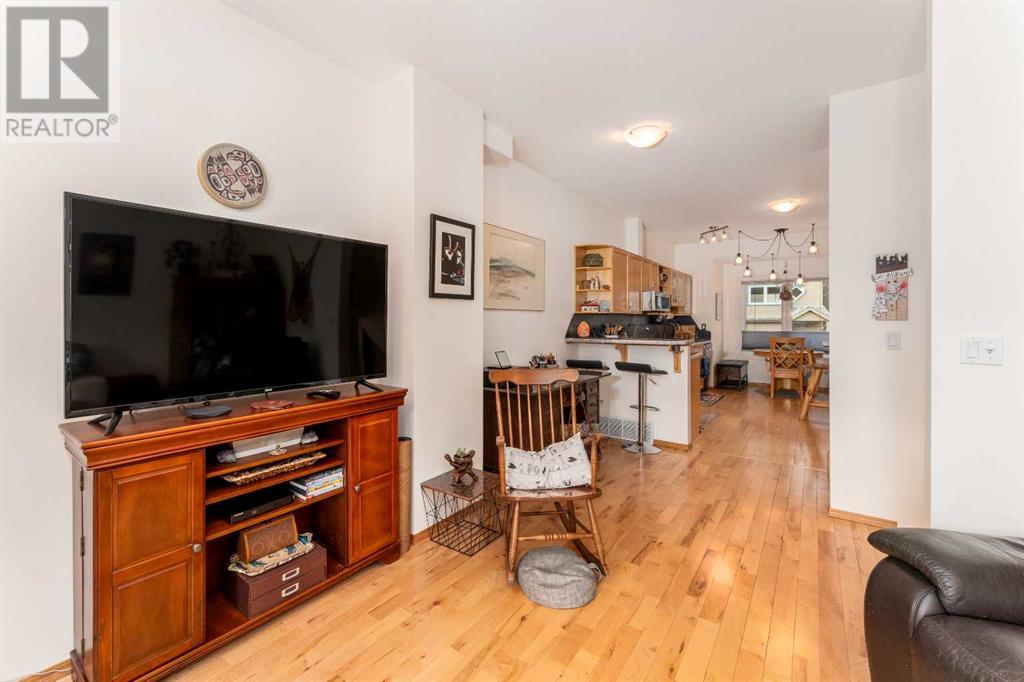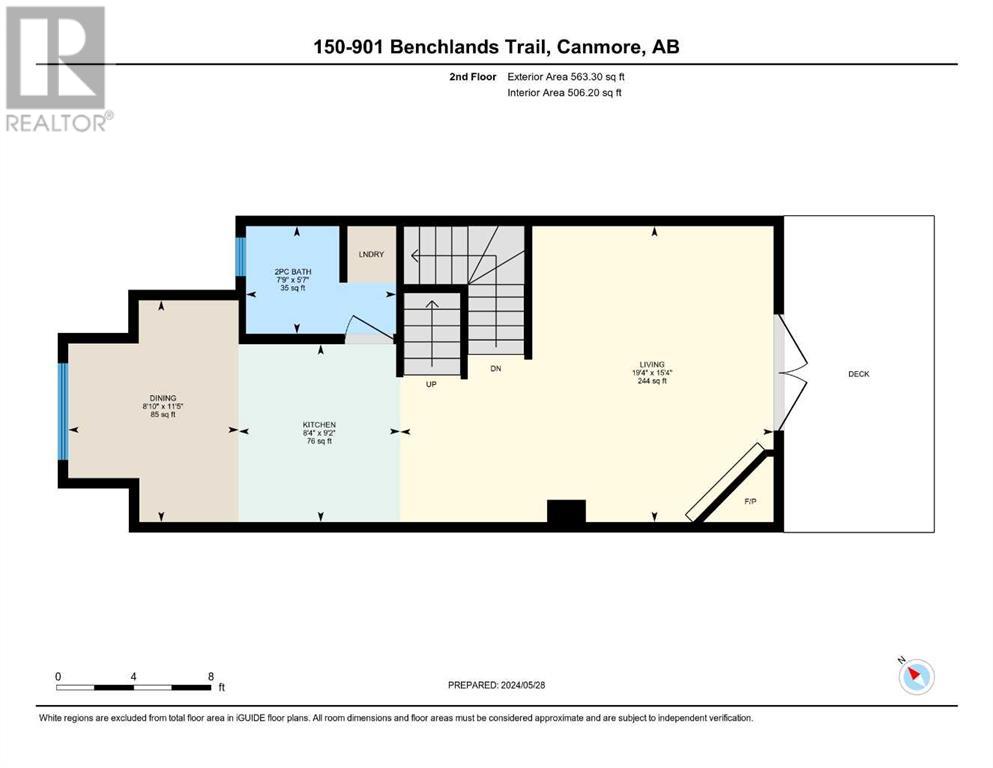150, 901 Benchlands Trail Canmore, Alberta T1W 2Z8
$929,000Maintenance, Property Management, Reserve Fund Contributions, Sewer, Waste Removal
$500 Monthly
Maintenance, Property Management, Reserve Fund Contributions, Sewer, Waste Removal
$500 MonthlyIncredible Canmore Location! A MOUNTAIN VIEW FROM EVERY WINDOW, ALL DIRECTIONS. Welcome to the sunniest 3 bdrm townhouse in town! Priced competitively at GREAT VALUE, on the sunny side of the valley and located on the quiet edge of Catamount Court. Trails, school, a park and award winning amenities (wine store, chocolatier, bakery, pizza, pub and dentist) are only steps away. Immaculately cared for by original owner, this south-facing gem is bathed in sun year-round and is a must-see! 2024 upgrades: brand new thermal windows & window coverings, brand new deck railing, deck refinish, new thermostat, upgraded fixtures, fresh paint and all the countertops throughout have recently been custom resurfaced with a glossy epoxy finish. Wake up to the stunning pink light of Alpenglow on the Three Sisters, right from your master bed. Enjoy soaring, UNOBSTRUCTED views over all the rooftops while enjoying a morning coffee on your sun-soaked deck. Entertain friends on your oversized balcony while privately, share the same view with award-winning Iron Goat Pub for Best Restaurant View in the Bow Valley. Hop from your own back yard garden (no pet restrictions here) straight up a hiking trail or into town through new trails. The large, bright, well-appointed kitchen has upgraded stainless steel appliances and spacious modern storage and bathed in evening sunshine all summer. Newer hardwood flooring, spacious garage for a small car plus driveway. Upgraded laundry conveniently located on main floor. Two massive bedrooms on third floor have the Best Views Ever and a walk-in closet that can easily be upgraded to an ensuite. (id:51438)
Property Details
| MLS® Number | A2183226 |
| Property Type | Single Family |
| Neigbourhood | Eagle Terrace |
| Community Name | Benchlands |
| AmenitiesNearBy | Park, Playground, Schools, Shopping |
| CommunityFeatures | Pets Allowed |
| Features | Closet Organizers, No Smoking Home, Parking |
| ParkingSpaceTotal | 2 |
| Plan | 9811121 |
| Structure | Deck |
Building
| BathroomTotal | 3 |
| BedroomsAboveGround | 3 |
| BedroomsTotal | 3 |
| Appliances | Refrigerator, Range - Electric, Dishwasher, Microwave Range Hood Combo, Window Coverings, Washer/dryer Stack-up |
| BasementType | None |
| ConstructedDate | 1999 |
| ConstructionMaterial | Poured Concrete, Wood Frame |
| ConstructionStyleAttachment | Attached |
| CoolingType | None |
| ExteriorFinish | Concrete, Stone, Stucco, Wood Siding |
| FireplacePresent | Yes |
| FireplaceTotal | 1 |
| FlooringType | Carpeted, Ceramic Tile, Hardwood |
| FoundationType | See Remarks |
| HalfBathTotal | 1 |
| HeatingFuel | Natural Gas |
| HeatingType | Other, Forced Air |
| StoriesTotal | 3 |
| SizeInterior | 1434.74 Sqft |
| TotalFinishedArea | 1434.74 Sqft |
| Type | Row / Townhouse |
Parking
| Concrete | |
| Attached Garage | 1 |
Land
| Acreage | No |
| FenceType | Not Fenced |
| LandAmenities | Park, Playground, Schools, Shopping |
| SizeFrontage | 426.39 M |
| SizeIrregular | 1306.00 |
| SizeTotal | 1306 Sqft|0-4,050 Sqft |
| SizeTotalText | 1306 Sqft|0-4,050 Sqft |
| ZoningDescription | Res Multi |
Rooms
| Level | Type | Length | Width | Dimensions |
|---|---|---|---|---|
| Second Level | 2pc Bathroom | 5.83 Ft x 7.67 Ft | ||
| Second Level | Breakfast | 6.83 Ft x 3.50 Ft | ||
| Second Level | Kitchen | 9.00 Ft x 13.33 Ft | ||
| Second Level | Living Room | 15.17 Ft x 19.25 Ft | ||
| Third Level | 4pc Bathroom | 4.92 Ft x 7.58 Ft | ||
| Third Level | Bedroom | 12.83 Ft x 12.50 Ft | ||
| Third Level | Bedroom | 11.17 Ft x 13.25 Ft | ||
| Main Level | 3pc Bathroom | 5.42 Ft x 6.83 Ft | ||
| Main Level | Foyer | 9.42 Ft x 11.00 Ft | ||
| Main Level | Primary Bedroom | 15.17 Ft x 15.58 Ft | ||
| Main Level | Furnace | 5.42 Ft x 4.42 Ft |
https://www.realtor.ca/real-estate/27738168/150-901-benchlands-trail-canmore-benchlands
Interested?
Contact us for more information














































