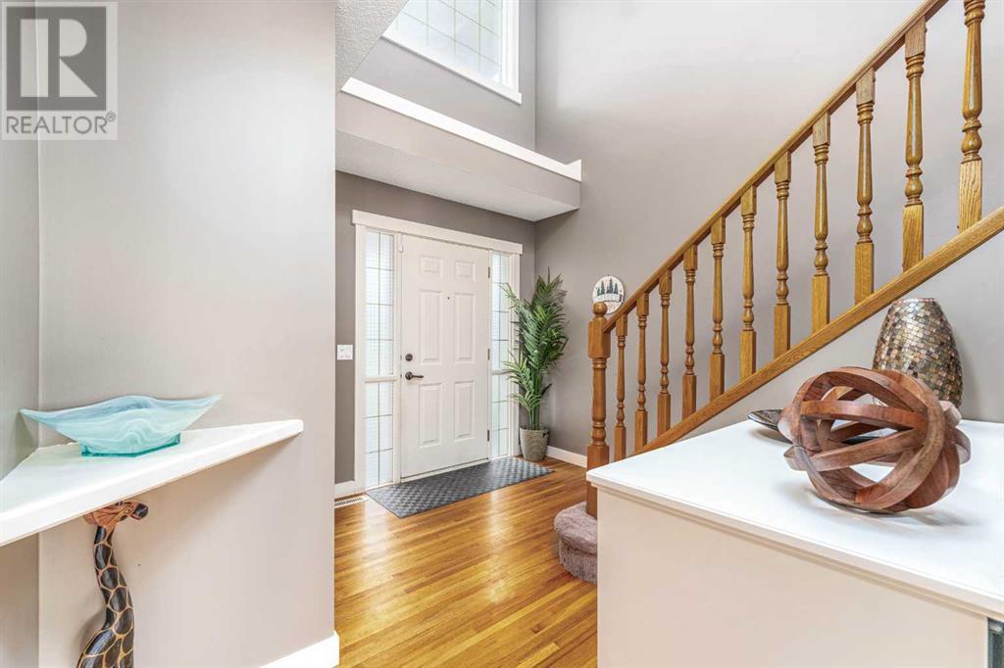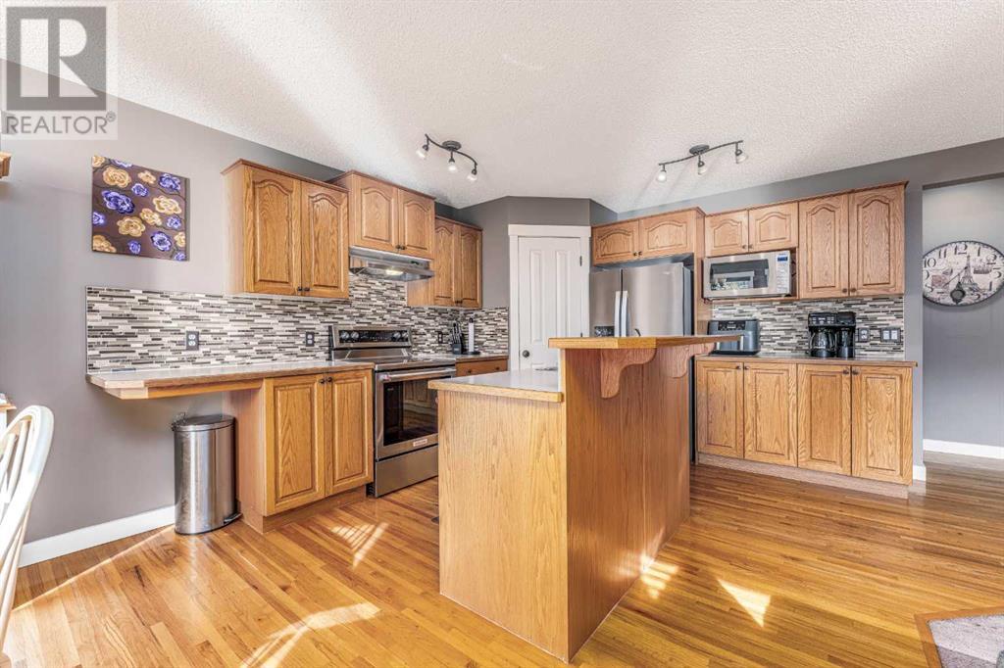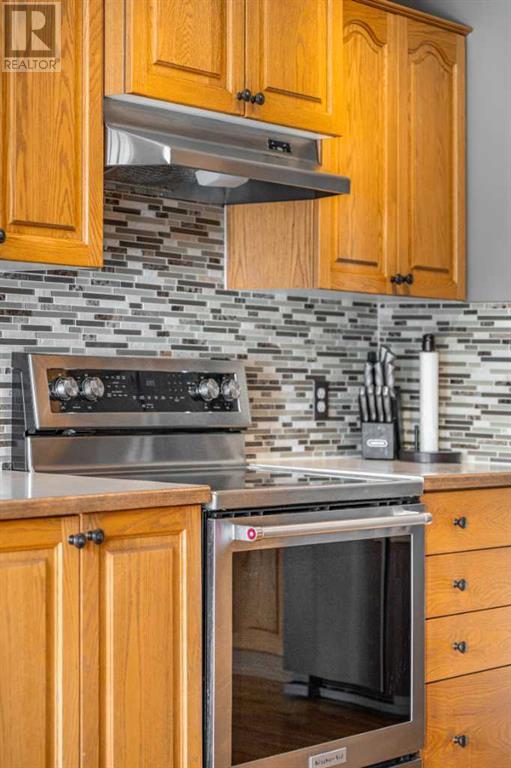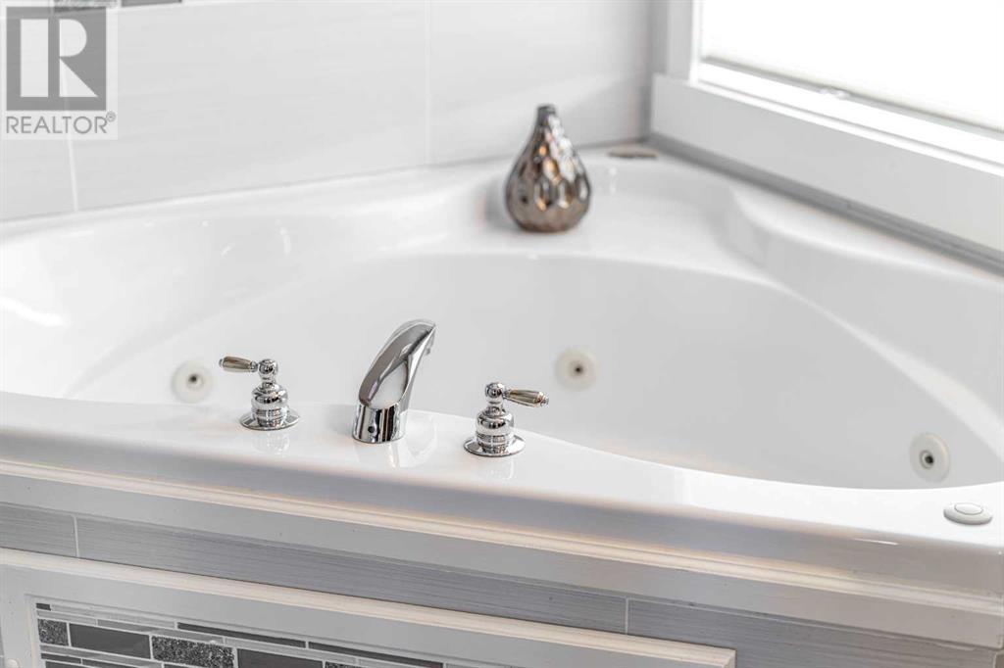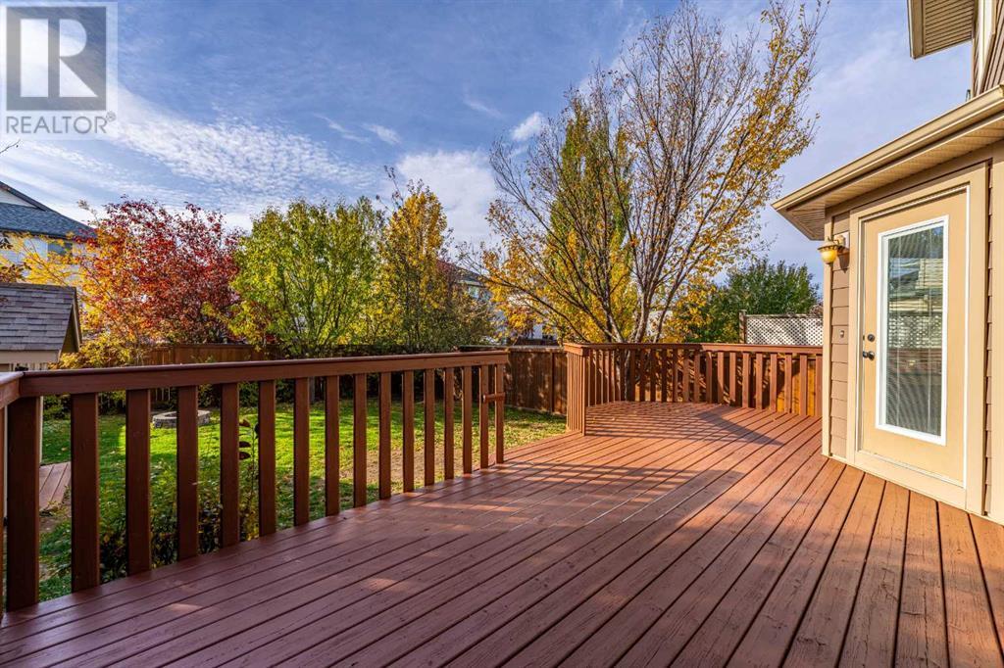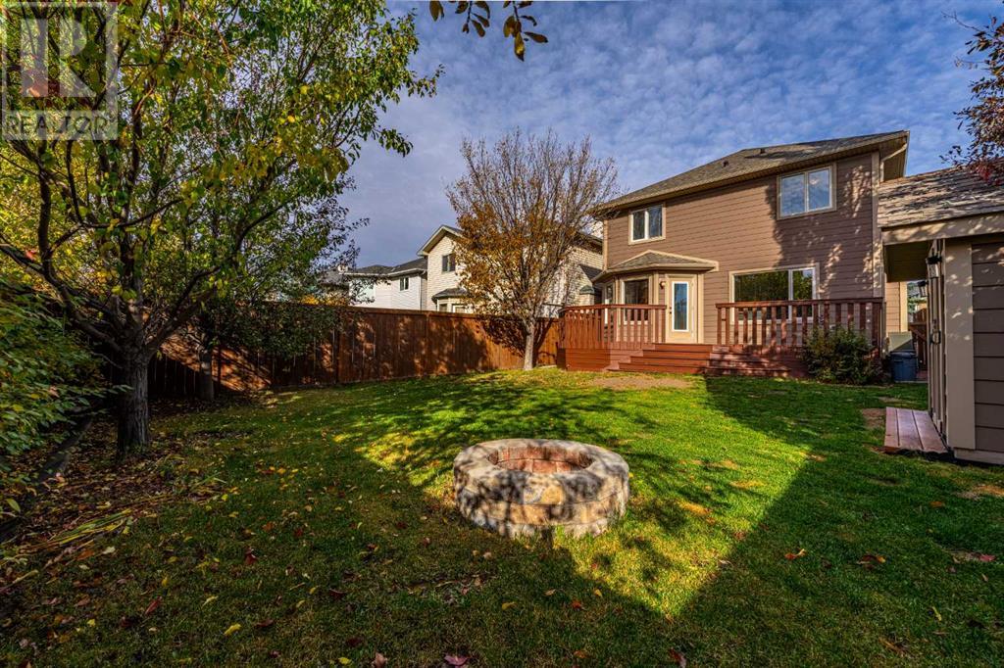3 Bedroom
3 Bathroom
1582 sqft
Fireplace
Central Air Conditioning
Forced Air
$639,900
Gorgeous family home located on a quiet street in the sought after community of Citadel, with just over 2100 square feet of living space. A 2 storey entrance welcomes you to the open-concept design. The gourmet kitchen boasts newer high-end stainless steel appliances (Brand New Fridge with Ice/Water), an eating nook, a pantry and lots of cabinetry for storage. The large living room has a cozy gas fireplace. The spacious dining area is adjacent to the newly finished outdoor deck, with the sunny south-facing yard with mature trees that offer privacy. Large windows allow for an abundance of natural light throughout this home! A laundry room and 2 piece bathroom complete the main level. The upper master bedroom is "king-sized" and features a spa-like ensuite bathroom, complete with a jetted soaker tub, and separate stand alone shower. The most unique feature of the master bedroom is access to your own private balcony!! Two other great sized bedrooms and 4 piece bathroom complete the upper level. The basement is fully finished with an oversized family room, storage area and utility room complete with a new furnace and new hot water tank. The backyard is absolutely stunning, a large deck for hosting company and a natural gas outlet for the bbq, a firepit for those beautiful summer nights, lots of trees so it feels secluded and a custom shed that matches the house! A few more upgrades and qualities to mention are, upgraded trim throughout the home, all PEX plumbing, a new roof and new siding (maintenance free Celect Cellular Luxury Composite Siding) done in 2015, permanent holiday Gemstone lighting on the house. BRAND NEW Central Air Conditioning! Situated close to walking paths, schools, parks and transportation! (id:51438)
Property Details
|
MLS® Number
|
A2172559 |
|
Property Type
|
Single Family |
|
Neigbourhood
|
Citadel |
|
Community Name
|
Citadel |
|
AmenitiesNearBy
|
Park, Playground, Schools, Shopping |
|
ParkingSpaceTotal
|
4 |
|
Plan
|
9813000 |
|
Structure
|
Deck |
Building
|
BathroomTotal
|
3 |
|
BedroomsAboveGround
|
3 |
|
BedroomsTotal
|
3 |
|
Appliances
|
Washer, Refrigerator, Dishwasher, Stove, Dryer, Microwave, Hood Fan, Window Coverings |
|
BasementDevelopment
|
Finished |
|
BasementType
|
Full (finished) |
|
ConstructedDate
|
1999 |
|
ConstructionStyleAttachment
|
Detached |
|
CoolingType
|
Central Air Conditioning |
|
ExteriorFinish
|
See Remarks |
|
FireplacePresent
|
Yes |
|
FireplaceTotal
|
1 |
|
FlooringType
|
Carpeted, Hardwood, Vinyl |
|
FoundationType
|
Poured Concrete |
|
HalfBathTotal
|
1 |
|
HeatingFuel
|
Natural Gas |
|
HeatingType
|
Forced Air |
|
StoriesTotal
|
2 |
|
SizeInterior
|
1582 Sqft |
|
TotalFinishedArea
|
1582 Sqft |
|
Type
|
House |
Parking
Land
|
Acreage
|
No |
|
FenceType
|
Fence |
|
LandAmenities
|
Park, Playground, Schools, Shopping |
|
SizeFrontage
|
11.04 M |
|
SizeIrregular
|
388.00 |
|
SizeTotal
|
388 M2|4,051 - 7,250 Sqft |
|
SizeTotalText
|
388 M2|4,051 - 7,250 Sqft |
|
ZoningDescription
|
R-cg |
Rooms
| Level |
Type |
Length |
Width |
Dimensions |
|
Basement |
Recreational, Games Room |
|
|
19.42 Ft x 23.83 Ft |
|
Lower Level |
Storage |
|
|
7.33 Ft x 3.92 Ft |
|
Main Level |
Living Room |
|
|
13.92 Ft x 13.92 Ft |
|
Main Level |
Kitchen |
|
|
11.42 Ft x 12.58 Ft |
|
Main Level |
Dining Room |
|
|
10.92 Ft x 8.25 Ft |
|
Main Level |
2pc Bathroom |
|
|
4.92 Ft x 4.92 Ft |
|
Upper Level |
Primary Bedroom |
|
|
12.42 Ft x 11.67 Ft |
|
Upper Level |
Bedroom |
|
|
11.83 Ft x 8.92 Ft |
|
Upper Level |
Bedroom |
|
|
12.08 Ft x 10.08 Ft |
|
Upper Level |
4pc Bathroom |
|
|
4.92 Ft x 4.92 Ft |
|
Upper Level |
4pc Bathroom |
|
|
11.08 Ft x 9.83 Ft |
https://www.realtor.ca/real-estate/27542695/150-citadel-ridge-close-nw-calgary-citadel





