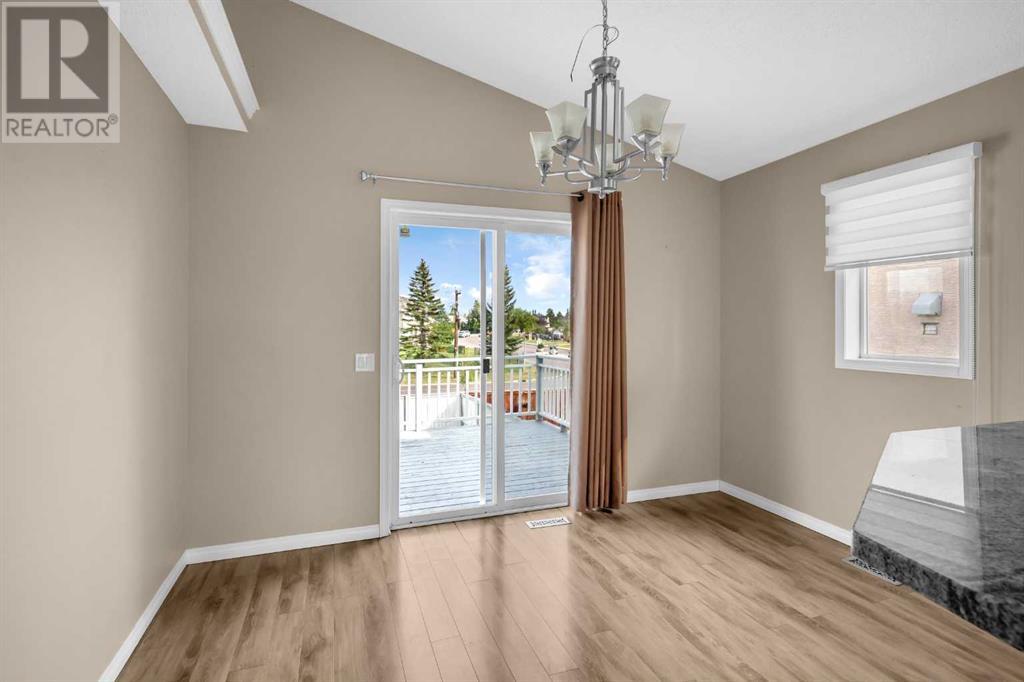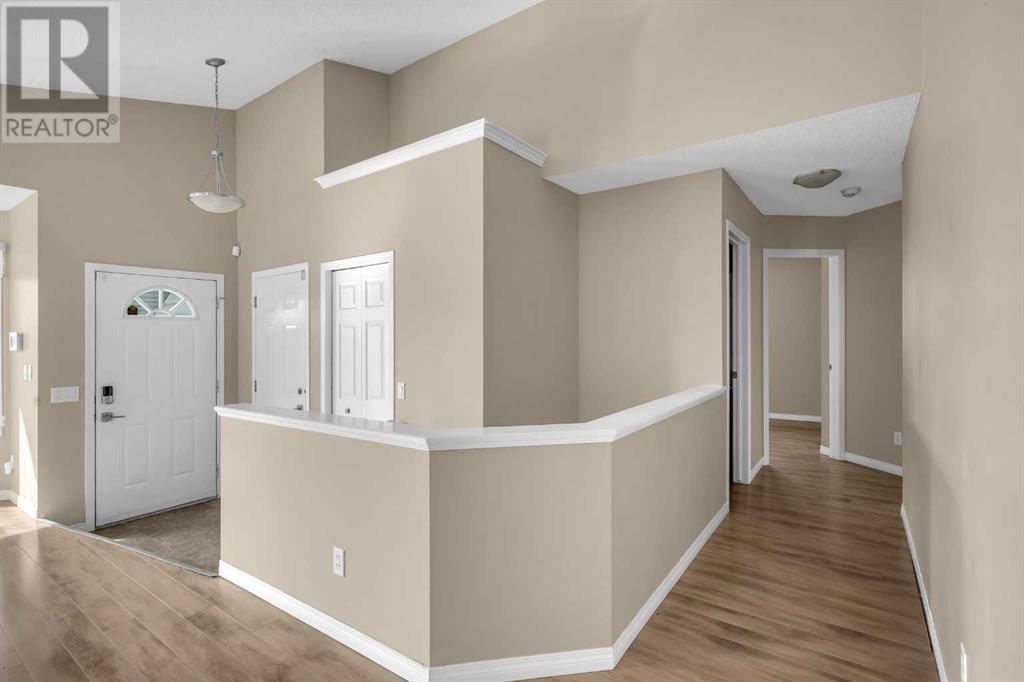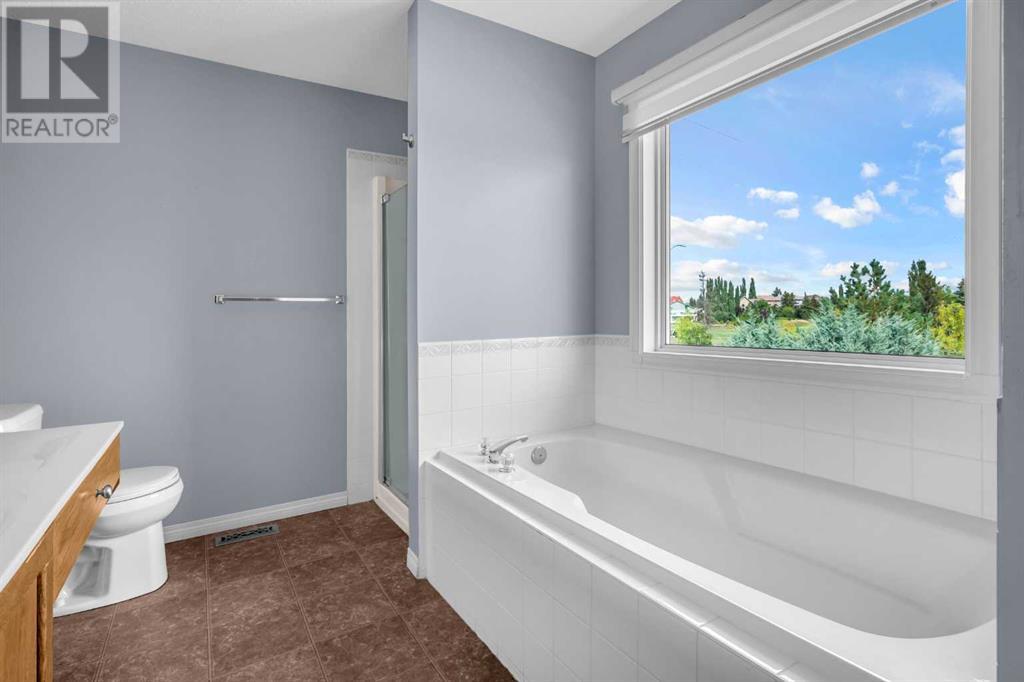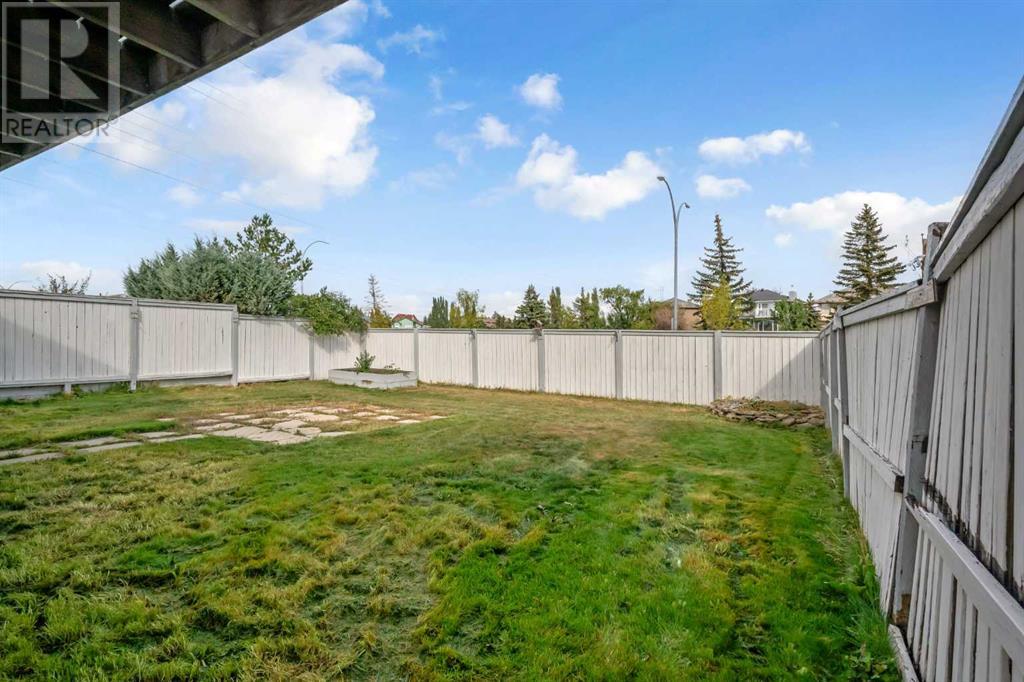5 Bedroom
3 Bathroom
1248 sqft
Bungalow
Fireplace
Central Air Conditioning
Forced Air
Landscaped
$629,000
!!! OPEN HOUSE Nov 2 from 12-3 pm !! A stunning home you been waiting for is here. Over 1240 sq. feet comprising of total 5 beds , 3 full baths and a front attached heated huge double garage. Perfectly situated on a rectangular lot having 46 feet front , by the Golf course in Lakeview landing. also offer 2 bedroom illegal suite with walk out to grade separate entrance. Updated floor and kitchen comes with granite counter tops. A huge backyard you can enjoy with privacy. The central air condition is an added feature. A spacious deck offers an amazing view of LAKESIDE GREEN GOLF COURSE !!! Some of the windows are newer and main floor appliances are updated !! A NOT TO MISS OPPORTUNITY !! Book your showing today*** (id:51438)
Property Details
|
MLS® Number
|
A2175936 |
|
Property Type
|
Single Family |
|
Neigbourhood
|
Lakeview Landing |
|
Community Name
|
Lakeview Landing |
|
AmenitiesNearBy
|
Golf Course, Park, Playground, Schools, Shopping, Water Nearby |
|
CommunityFeatures
|
Golf Course Development, Lake Privileges, Fishing |
|
Features
|
No Neighbours Behind, Closet Organizers, No Smoking Home |
|
ParkingSpaceTotal
|
4 |
|
Plan
|
0312551 |
|
Structure
|
Deck |
Building
|
BathroomTotal
|
3 |
|
BedroomsAboveGround
|
3 |
|
BedroomsBelowGround
|
2 |
|
BedroomsTotal
|
5 |
|
Appliances
|
Washer, Refrigerator, Range - Electric, Dishwasher, Dryer, Microwave Range Hood Combo |
|
ArchitecturalStyle
|
Bungalow |
|
BasementDevelopment
|
Finished |
|
BasementFeatures
|
Separate Entrance, Walk Out, Suite |
|
BasementType
|
Full (finished) |
|
ConstructedDate
|
2002 |
|
ConstructionMaterial
|
Wood Frame |
|
ConstructionStyleAttachment
|
Detached |
|
CoolingType
|
Central Air Conditioning |
|
ExteriorFinish
|
Vinyl Siding |
|
FireplacePresent
|
Yes |
|
FireplaceTotal
|
2 |
|
FlooringType
|
Laminate, Linoleum |
|
FoundationType
|
Poured Concrete |
|
HeatingType
|
Forced Air |
|
StoriesTotal
|
1 |
|
SizeInterior
|
1248 Sqft |
|
TotalFinishedArea
|
1248 Sqft |
|
Type
|
House |
Parking
|
Attached Garage
|
2 |
|
Parking Pad
|
|
Land
|
Acreage
|
No |
|
FenceType
|
Fence |
|
LandAmenities
|
Golf Course, Park, Playground, Schools, Shopping, Water Nearby |
|
LandscapeFeatures
|
Landscaped |
|
SizeFrontage
|
14.02 M |
|
SizeIrregular
|
5585.00 |
|
SizeTotal
|
5585 Sqft|4,051 - 7,250 Sqft |
|
SizeTotalText
|
5585 Sqft|4,051 - 7,250 Sqft |
|
ZoningDescription
|
R-1 |
Rooms
| Level |
Type |
Length |
Width |
Dimensions |
|
Lower Level |
4pc Bathroom |
|
|
6.75 Ft x 9.17 Ft |
|
Lower Level |
Bedroom |
|
|
13.67 Ft x 12.67 Ft |
|
Lower Level |
Bedroom |
|
|
17.25 Ft x 18.33 Ft |
|
Lower Level |
Kitchen |
|
|
12.67 Ft x 15.33 Ft |
|
Lower Level |
Recreational, Games Room |
|
|
20.42 Ft x 15.33 Ft |
|
Lower Level |
Furnace |
|
|
8.92 Ft x 14.00 Ft |
|
Main Level |
4pc Bathroom |
|
|
7.00 Ft x 8.67 Ft |
|
Main Level |
4pc Bathroom |
|
|
9.25 Ft x 8.50 Ft |
|
Main Level |
Bedroom |
|
|
9.42 Ft x 10.42 Ft |
|
Main Level |
Bedroom |
|
|
9.25 Ft x 10.25 Ft |
|
Main Level |
Dining Room |
|
|
12.17 Ft x 9.83 Ft |
|
Main Level |
Kitchen |
|
|
12.83 Ft x 11.58 Ft |
|
Main Level |
Living Room |
|
|
10.92 Ft x 18.25 Ft |
|
Main Level |
Primary Bedroom |
|
|
12.00 Ft x 13.75 Ft |
https://www.realtor.ca/real-estate/27603442/150-lakeview-inlet-chestermere-lakeview-landing
















































