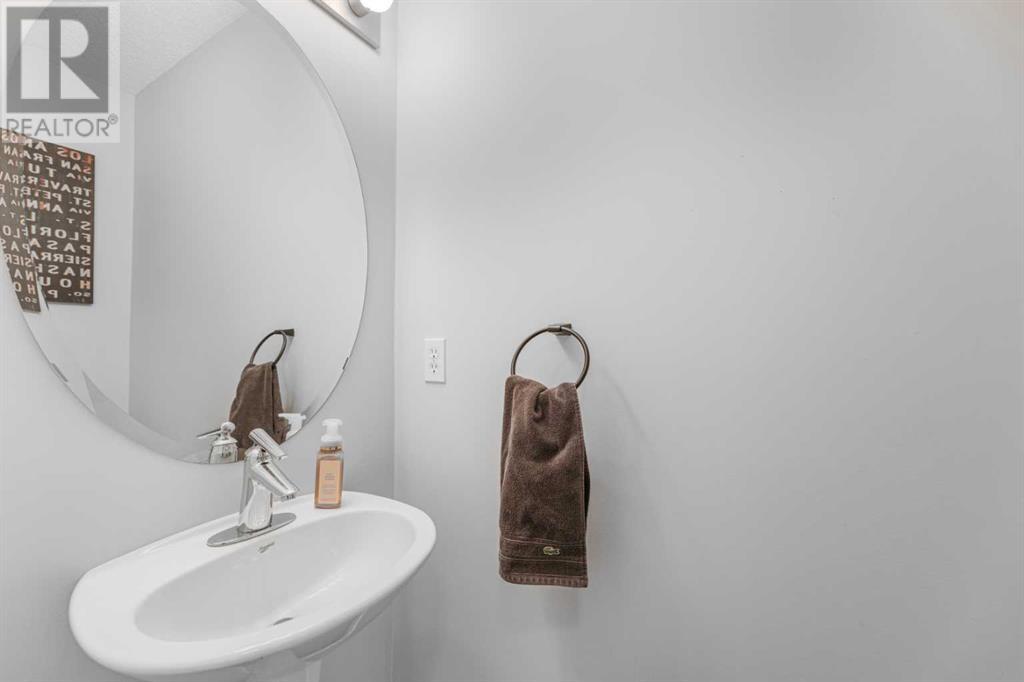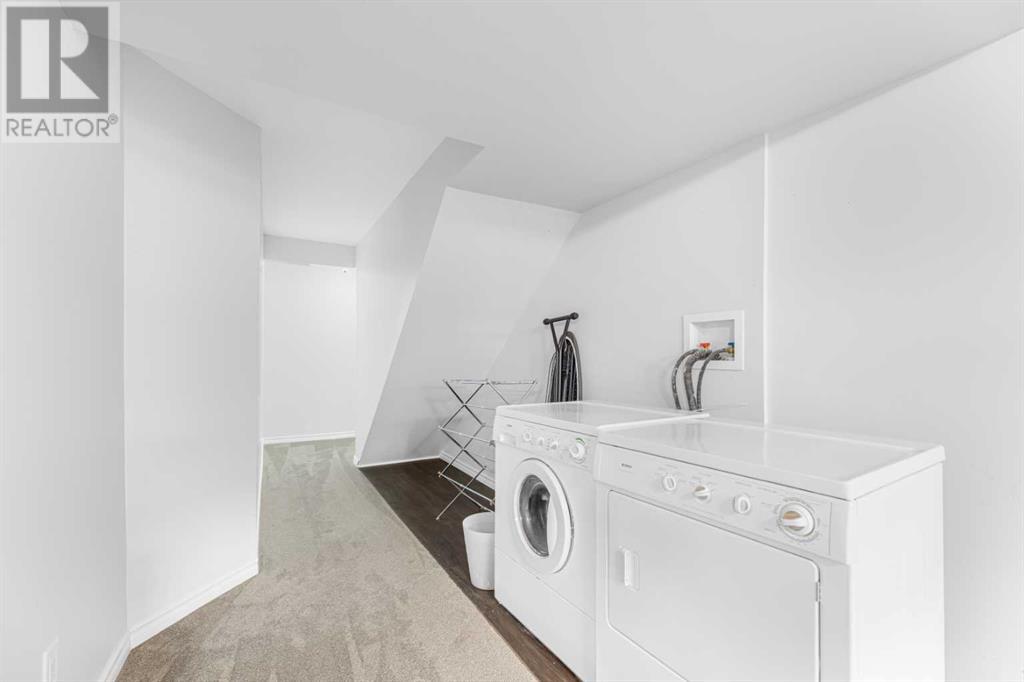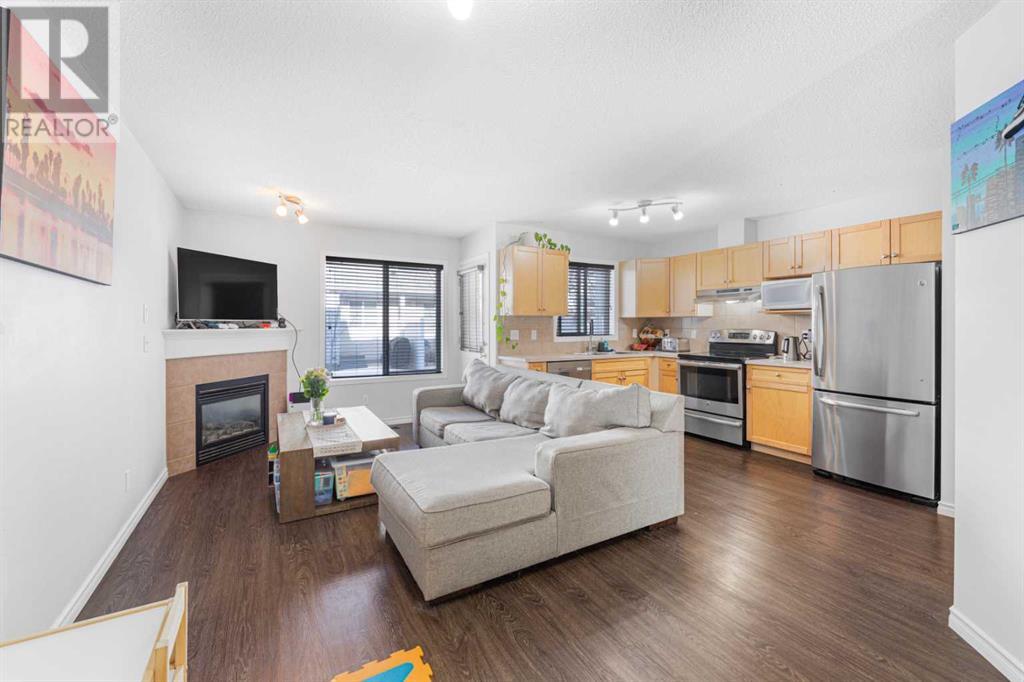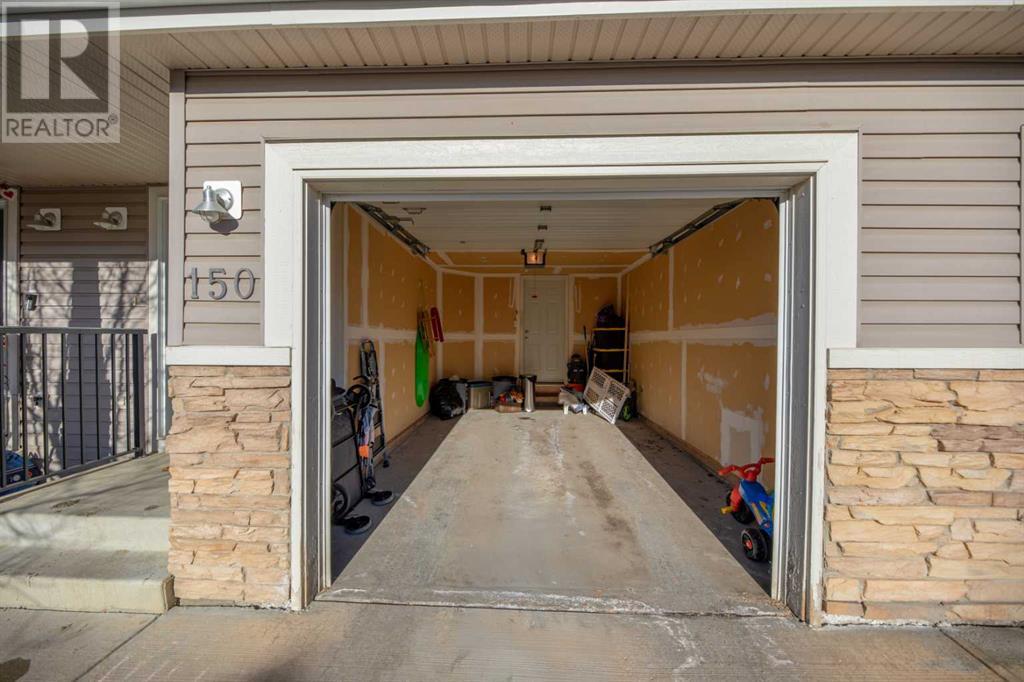150 Royal Oak Gardens Nw Calgary, Alberta T3G 5S5
$439,900Maintenance, Common Area Maintenance, Insurance, Property Management, Reserve Fund Contributions
$343 Monthly
Maintenance, Common Area Maintenance, Insurance, Property Management, Reserve Fund Contributions
$343 MonthlyWelcome to Royal Cascade in Royal Oak, a perfect place to enjoy all that the northwest has to offer, including the fabulous Shane YMCA, Calgary’s premier recreational facility in the Northwest, just minutes from your door.Move-in ready 2 bedroom townhouse with attached garage in a prime NW location!The main floor has a cozy and functional layout with a half bath, kitchen, living & dining area that meets all your needs. You’ll find a semi-private outdoor area accessible from the kitchen & living area with gas fireplace , perfect for relaxation and entertaining. Upstairs, you’ll find two generously sized bedrooms, each with its own walk-in closet, ensuring ample storage space. A shared ensuite bathroom provides convenience and privacy. The finished basement offers an additional living space that includes a laundry area, a generously sized egress window, and a recreation room with cozy upgraded carpet. This flexible space can be adapted to suit your preferences, whether you need a home office, home theatre, a playroom, or a space for guests. This home is perfect for first-time homebuyers, those looking to downsize, or investors seeking a valuable property in a sought-after location. (id:51438)
Property Details
| MLS® Number | A2190895 |
| Property Type | Single Family |
| Neigbourhood | Royal Oak |
| Community Name | Royal Oak |
| AmenitiesNearBy | Park, Playground, Schools, Shopping |
| CommunityFeatures | Pets Allowed |
| Features | No Smoking Home, Parking |
| ParkingSpaceTotal | 2 |
| Plan | 0312531 |
Building
| BathroomTotal | 2 |
| BedroomsAboveGround | 2 |
| BedroomsTotal | 2 |
| Appliances | Washer, Refrigerator, Dishwasher, Stove, Dryer, Microwave, Garage Door Opener |
| BasementDevelopment | Finished |
| BasementType | Full (finished) |
| ConstructedDate | 2004 |
| ConstructionMaterial | Wood Frame |
| ConstructionStyleAttachment | Attached |
| CoolingType | None |
| ExteriorFinish | Stone, Vinyl Siding |
| FireplacePresent | Yes |
| FireplaceTotal | 1 |
| FlooringType | Carpeted, Vinyl Plank |
| FoundationType | Poured Concrete |
| HalfBathTotal | 1 |
| HeatingFuel | Natural Gas |
| HeatingType | Forced Air |
| StoriesTotal | 2 |
| SizeInterior | 1172.77 Sqft |
| TotalFinishedArea | 1172.77 Sqft |
| Type | Row / Townhouse |
Parking
| Attached Garage | 1 |
Land
| Acreage | No |
| FenceType | Partially Fenced |
| LandAmenities | Park, Playground, Schools, Shopping |
| SizeDepth | 25 M |
| SizeFrontage | 5.79 M |
| SizeIrregular | 145.00 |
| SizeTotal | 145 M2|0-4,050 Sqft |
| SizeTotalText | 145 M2|0-4,050 Sqft |
| ZoningDescription | M-cg |
Rooms
| Level | Type | Length | Width | Dimensions |
|---|---|---|---|---|
| Basement | Laundry Room | 7.33 Ft x 9.92 Ft | ||
| Basement | Recreational, Games Room | 17.75 Ft x 16.58 Ft | ||
| Basement | Furnace | 10.08 Ft x 8.08 Ft | ||
| Main Level | 2pc Bathroom | 2.67 Ft x 6.33 Ft | ||
| Main Level | Dining Room | 10.00 Ft x 6.67 Ft | ||
| Main Level | Kitchen | 8.33 Ft x 12.58 Ft | ||
| Main Level | Living Room | 10.00 Ft x 12.75 Ft | ||
| Upper Level | 4pc Bathroom | 11.25 Ft x 8.75 Ft | ||
| Upper Level | Bedroom | 13.67 Ft x 11.75 Ft | ||
| Upper Level | Primary Bedroom | 14.67 Ft x 17.83 Ft |
https://www.realtor.ca/real-estate/27857001/150-royal-oak-gardens-nw-calgary-royal-oak
Interested?
Contact us for more information










































