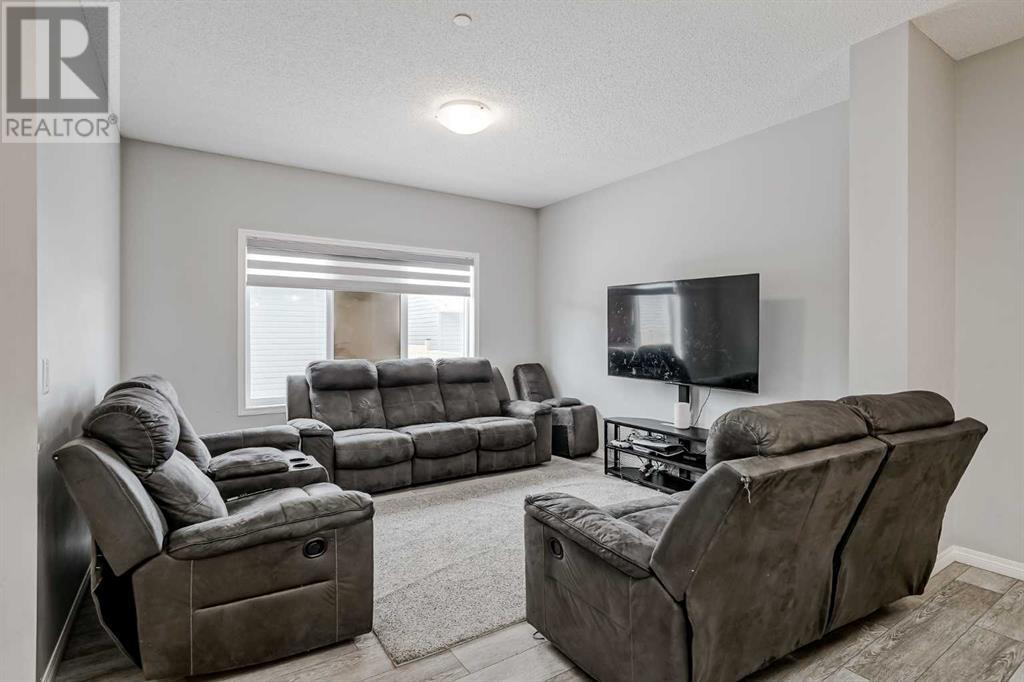5 Bedroom
4 Bathroom
1,768 ft2
None
Forced Air
$735,000
Welcome to a beautifully designed home that blends modern finishes with unbeatable functionality—perfect for growing families and smart investors!The main floor impresses with a sleek, open-concept layout. The kitchen offers stone countertops, stainless steel appliances, and a corner pantry. You'll love the seamless flow into the dining area and cozy living room. A private office, spacious front and back entries, and a convenient half bath complete the space.Upstairs, enjoy a bright BONUS ROOM, upstairs laundry, and a serene primary suite with walk-in closet and 4-piece ensuite. Two additional bedrooms and a full bath provide plenty of space for the whole family.Need extra income or multi-generational living? The LEGAL BASEMENT SUITE has its own private entrance and is fully outfitted with a stylish kitchen, stainless steel appliances, two bedrooms, a full bath, in-suite laundry, and a separate furnace & hot water tank for maximum efficiency.Topped off with a double-car garage. This thoughtfully designed home is ready for you!Opportunities like this don’t last—book your private showing today and make this dream home yours! (id:51438)
Property Details
|
MLS® Number
|
A2210531 |
|
Property Type
|
Single Family |
|
Neigbourhood
|
Carrington |
|
Community Name
|
Livingston |
|
Amenities Near By
|
Park, Playground, Schools, Shopping |
|
Features
|
Other, Back Lane, Pvc Window |
|
Parking Space Total
|
2 |
|
Plan
|
2011345 |
|
Structure
|
None |
Building
|
Bathroom Total
|
4 |
|
Bedrooms Above Ground
|
3 |
|
Bedrooms Below Ground
|
2 |
|
Bedrooms Total
|
5 |
|
Amenities
|
Other |
|
Appliances
|
Washer, Refrigerator, Range - Electric, Dishwasher, Dryer, Microwave, Hood Fan, Window Coverings, Garage Door Opener |
|
Basement Development
|
Finished |
|
Basement Features
|
Separate Entrance, Suite |
|
Basement Type
|
Full (finished) |
|
Constructed Date
|
2021 |
|
Construction Material
|
Wood Frame |
|
Construction Style Attachment
|
Detached |
|
Cooling Type
|
None |
|
Exterior Finish
|
Vinyl Siding |
|
Flooring Type
|
Carpeted, Ceramic Tile, Vinyl Plank |
|
Foundation Type
|
Poured Concrete |
|
Half Bath Total
|
1 |
|
Heating Type
|
Forced Air |
|
Stories Total
|
2 |
|
Size Interior
|
1,768 Ft2 |
|
Total Finished Area
|
1768 Sqft |
|
Type
|
House |
Parking
Land
|
Acreage
|
No |
|
Fence Type
|
Fence |
|
Land Amenities
|
Park, Playground, Schools, Shopping |
|
Size Depth
|
33 M |
|
Size Frontage
|
7.72 M |
|
Size Irregular
|
255.00 |
|
Size Total
|
255 M2|0-4,050 Sqft |
|
Size Total Text
|
255 M2|0-4,050 Sqft |
|
Zoning Description
|
R-g |
Rooms
| Level |
Type |
Length |
Width |
Dimensions |
|
Main Level |
Office |
|
|
7.68 Ft x 10.43 Ft |
|
Main Level |
Dining Room |
|
|
7.91 Ft x 8.01 Ft |
|
Main Level |
Living Room |
|
|
11.75 Ft x 13.00 Ft |
|
Main Level |
2pc Bathroom |
|
|
Measurements not available |
|
Upper Level |
Primary Bedroom |
|
|
12.07 Ft x 14.34 Ft |
|
Upper Level |
Bedroom |
|
|
9.32 Ft x 13.09 Ft |
|
Upper Level |
Bedroom |
|
|
9.25 Ft x 9.58 Ft |
|
Upper Level |
Bonus Room |
|
|
9.25 Ft x 11.84 Ft |
|
Upper Level |
4pc Bathroom |
|
|
Measurements not available |
|
Upper Level |
4pc Bathroom |
|
|
Measurements not available |
|
Unknown |
Living Room |
|
|
7.32 Ft x 8.17 Ft |
|
Unknown |
Bedroom |
|
|
8.60 Ft x 11.32 Ft |
|
Unknown |
Bedroom |
|
|
8.76 Ft x 11.25 Ft |
|
Unknown |
4pc Bathroom |
|
|
Measurements not available |
https://www.realtor.ca/real-estate/28168448/15033-1-street-nw-calgary-livingston




































