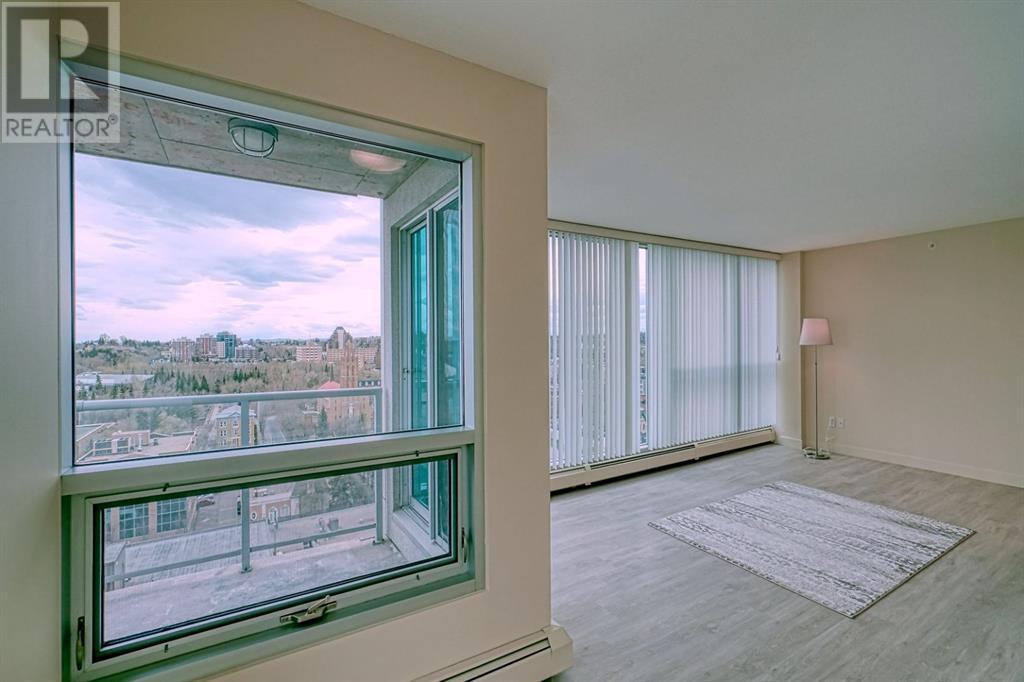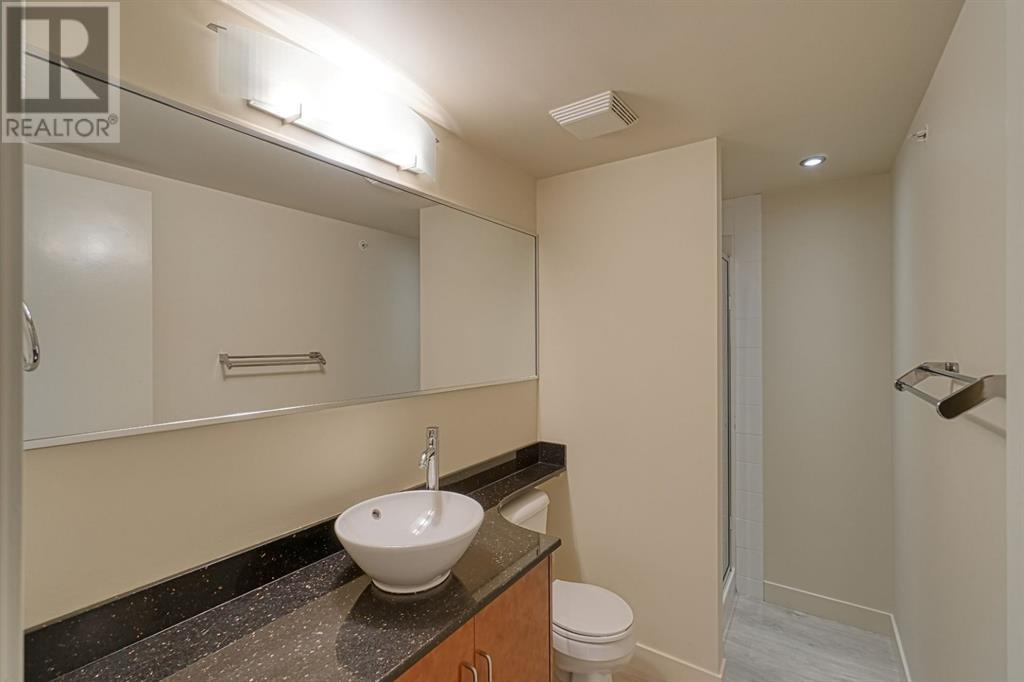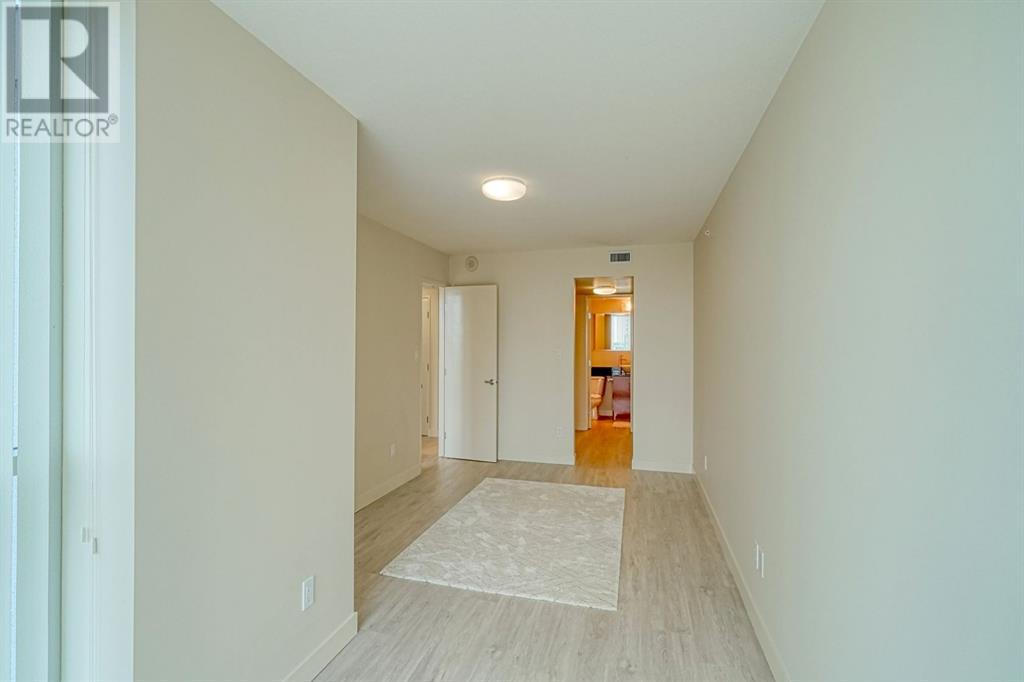1504, 188 15 Avenue Sw Calgary, Alberta T2R 1S4
$499,900Maintenance, Common Area Maintenance, Heat, Insurance, Parking, Property Management, Reserve Fund Contributions, Sewer, Waste Removal, Water
$720 Monthly
Maintenance, Common Area Maintenance, Heat, Insurance, Parking, Property Management, Reserve Fund Contributions, Sewer, Waste Removal, Water
$720 MonthlyPublic Open House this Saturday, the 23rd of November, 2.00-4.00 p.m. ***Welcome to this contemporary 2 large bedrooms and 2 full baths corner unit in Chocolate (concrete, residential high rise) that features new flooring and a new coat of paint throughout. The floor-to-ceiling industrial steel framed windows revealing panoramic south views and a spectacular Rocky Mountain view and a Downtown skyline. The open concept kitchen is fully upgraded with stainless steel appliances, granite counter-top with a raised breakfast bar and tall kitchen cabinets offering tons of storage space. Large master bedroom comes with a walk-through closet and an En-suite master bathroom. The second bedroom also offers great space and views. There is an in-suite laundry room with plenty of storage space as well, a corner balcony with gas BBQ hookup, central A/C, and one titled underground parking stall. All of that conveniently located within a close proximity to the LRT train station, The Stamped Grounds, Repsol Leisure Center, Sunterra Fresh Food Market, Starbucks Coffee shops and a walking distance to the City Core. Rarely offered unit for sale in Chocolate, this well built by Battistella Highrise, it won't last on a market for long. Book your showing today and make it your home this spring! (id:51438)
Property Details
| MLS® Number | A2174233 |
| Property Type | Single Family |
| Neigbourhood | Beltline |
| Community Name | Beltline |
| AmenitiesNearBy | Playground, Recreation Nearby, Schools, Shopping |
| CommunityFeatures | Pets Allowed, Pets Allowed With Restrictions |
| Features | Closet Organizers, No Animal Home, No Smoking Home |
| ParkingSpaceTotal | 1 |
| Plan | 0611858 |
Building
| BathroomTotal | 2 |
| BedroomsAboveGround | 2 |
| BedroomsTotal | 2 |
| Appliances | Washer, Refrigerator, Range - Electric, Dishwasher, Dryer, Microwave Range Hood Combo |
| ConstructedDate | 2006 |
| ConstructionMaterial | Poured Concrete |
| ConstructionStyleAttachment | Attached |
| CoolingType | Central Air Conditioning |
| ExteriorFinish | Concrete |
| FlooringType | Concrete, Vinyl |
| HeatingType | Forced Air |
| StoriesTotal | 19 |
| SizeInterior | 1119 Sqft |
| TotalFinishedArea | 1119 Sqft |
| Type | Apartment |
Parking
| Underground |
Land
| Acreage | No |
| LandAmenities | Playground, Recreation Nearby, Schools, Shopping |
| SizeTotalText | Unknown |
| ZoningDescription | Cc-cor |
Rooms
| Level | Type | Length | Width | Dimensions |
|---|---|---|---|---|
| Main Level | Laundry Room | 7.67 Ft x 5.00 Ft | ||
| Main Level | Kitchen | 11.08 Ft x 10.33 Ft | ||
| Main Level | Living Room | 13.00 Ft x 19.00 Ft | ||
| Main Level | Dining Room | 8.58 Ft x 7.08 Ft | ||
| Main Level | Bedroom | 9.00 Ft x 9.25 Ft | ||
| Main Level | Primary Bedroom | 10.75 Ft x 22.33 Ft | ||
| Main Level | 3pc Bathroom | 10.25 Ft x 5.42 Ft | ||
| Main Level | 4pc Bathroom | 5.50 Ft x 9.00 Ft |
https://www.realtor.ca/real-estate/27561122/1504-188-15-avenue-sw-calgary-beltline
Interested?
Contact us for more information

































