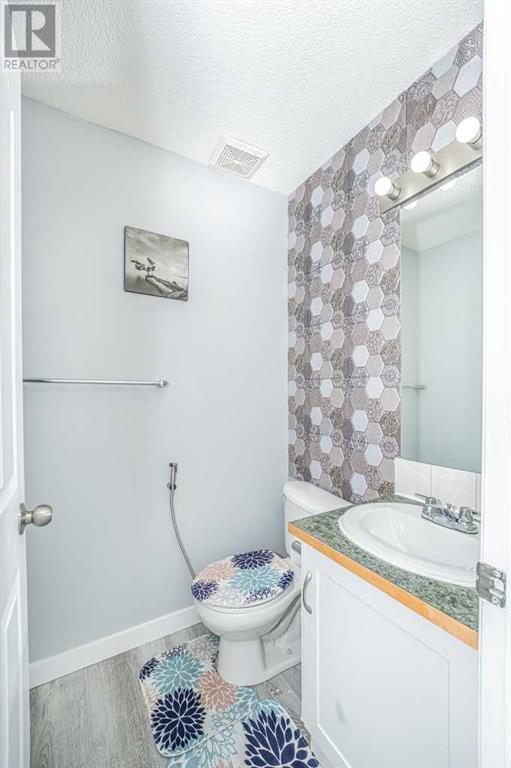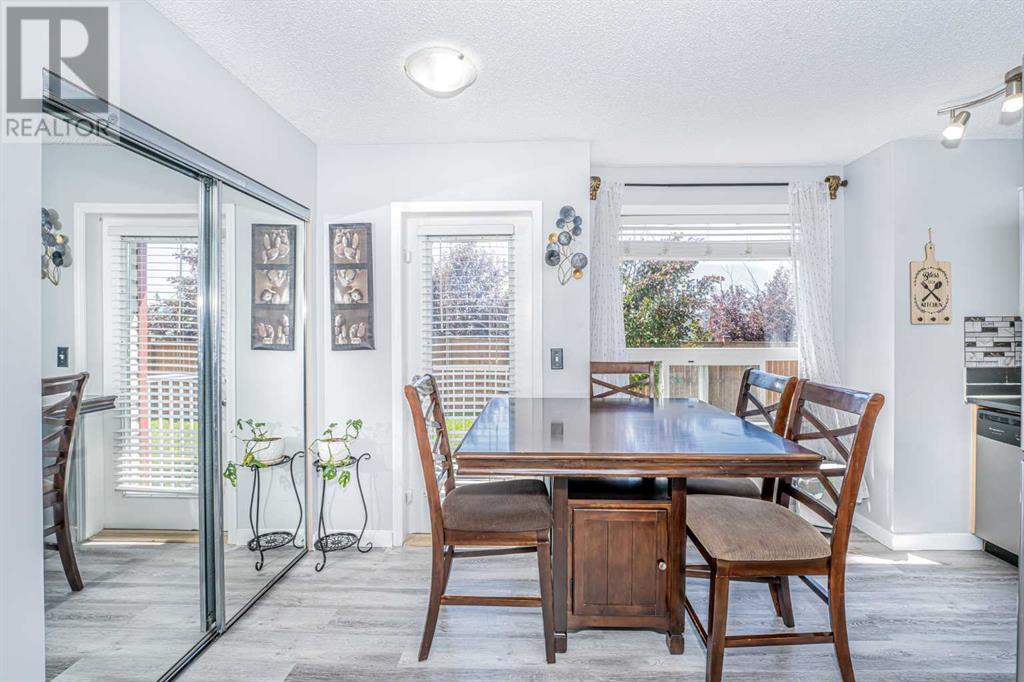1509, 111 Tarawood Lane Ne Calgary, Alberta T3J 5C1
$399,999Maintenance, Common Area Maintenance, Insurance, Parking, Property Management, Reserve Fund Contributions
$350 Monthly
Maintenance, Common Area Maintenance, Insurance, Parking, Property Management, Reserve Fund Contributions
$350 MonthlyStunning Corner Unit Townhome at 111 Tarawood Lane NE, Calgary.Welcome to this beautiful 3-bedroom, 1.5-bathroom corner unit townhome, perfectly situated in the desirable Taradale community. Boasting over 1,140 square feet of well-maintained living space, this home is ideal for families, professionals, and anyone looking for a perfect blend of comfort and convenience.Key Features:SPACIOUS LIVING: Over 1,140 square feet of living space with a bright and airy open floor plan.THREE BEDROOMS: Generously sized bedrooms provide ample space for rest and relaxation.MODERN BEDROOMS: 1.5 bathrooms, including a convenient main floor powder room.PRIME LOCATION: Walking distance to Saddletowne shopping Centre, schools, and all essential amenities.OUTDOOR ENJOYMENT: Common backyard space where your kids can play and you can enjoy summer evenings.END UNIT ADVANTAGE: Only one shared wall, offering more privacy and quiet.ASSIGNED PARKING: Comes with one assigned parking stall for your convenience.OWNER-OCCUPIED : Meticulously maintained by the current owner, ensuring great condition and move-in readiness.This end-unit townhome at 111 Tarawood Lane NE offers not just a place to live, but a place to call home. With its prime location, modern amenities, and excellent condition, this property won’t last long. Contact us today to schedule a viewing and see for yourself the charm and convenience this home has to offer! (id:51438)
Property Details
| MLS® Number | A2189596 |
| Property Type | Single Family |
| Neigbourhood | Taradale |
| Community Name | Taradale |
| AmenitiesNearBy | Playground, Schools, Shopping |
| CommunityFeatures | Pets Allowed |
| Features | Treed, No Animal Home, No Smoking Home, Parking |
| ParkingSpaceTotal | 1 |
| Plan | 0312010 |
| Structure | Deck |
Building
| BathroomTotal | 2 |
| BedroomsAboveGround | 3 |
| BedroomsTotal | 3 |
| Appliances | Washer, Refrigerator, Oven - Electric, Dishwasher, Dryer |
| BasementDevelopment | Unfinished |
| BasementType | Full (unfinished) |
| ConstructedDate | 2003 |
| ConstructionMaterial | Wood Frame |
| ConstructionStyleAttachment | Attached |
| CoolingType | None |
| ExteriorFinish | Vinyl Siding |
| FireplacePresent | Yes |
| FireplaceTotal | 1 |
| FlooringType | Carpeted, Laminate, Linoleum |
| FoundationType | Poured Concrete |
| HalfBathTotal | 1 |
| HeatingFuel | Natural Gas |
| HeatingType | Forced Air |
| StoriesTotal | 2 |
| SizeInterior | 1142.92 Sqft |
| TotalFinishedArea | 1142.92 Sqft |
| Type | Row / Townhouse |
Land
| Acreage | No |
| FenceType | Partially Fenced |
| LandAmenities | Playground, Schools, Shopping |
| LandscapeFeatures | Landscaped |
| SizeTotalText | Unknown |
| ZoningDescription | M-1 D75 |
Rooms
| Level | Type | Length | Width | Dimensions |
|---|---|---|---|---|
| Second Level | 4pc Bathroom | 8.67 Ft x 5.08 Ft | ||
| Second Level | Bedroom | 9.42 Ft x 11.33 Ft | ||
| Second Level | Bedroom | 8.42 Ft x 11.25 Ft | ||
| Second Level | Primary Bedroom | 14.92 Ft x 9.75 Ft | ||
| Basement | Recreational, Games Room | 16.75 Ft x 27.92 Ft | ||
| Basement | Furnace | 5.08 Ft x 5.75 Ft | ||
| Main Level | 2pc Bathroom | 4.42 Ft x 4.83 Ft | ||
| Main Level | Kitchen | 14.92 Ft x 11.42 Ft | ||
| Main Level | Living Room | 13.25 Ft x 16.58 Ft |
https://www.realtor.ca/real-estate/27840899/1509-111-tarawood-lane-ne-calgary-taradale
Interested?
Contact us for more information


































