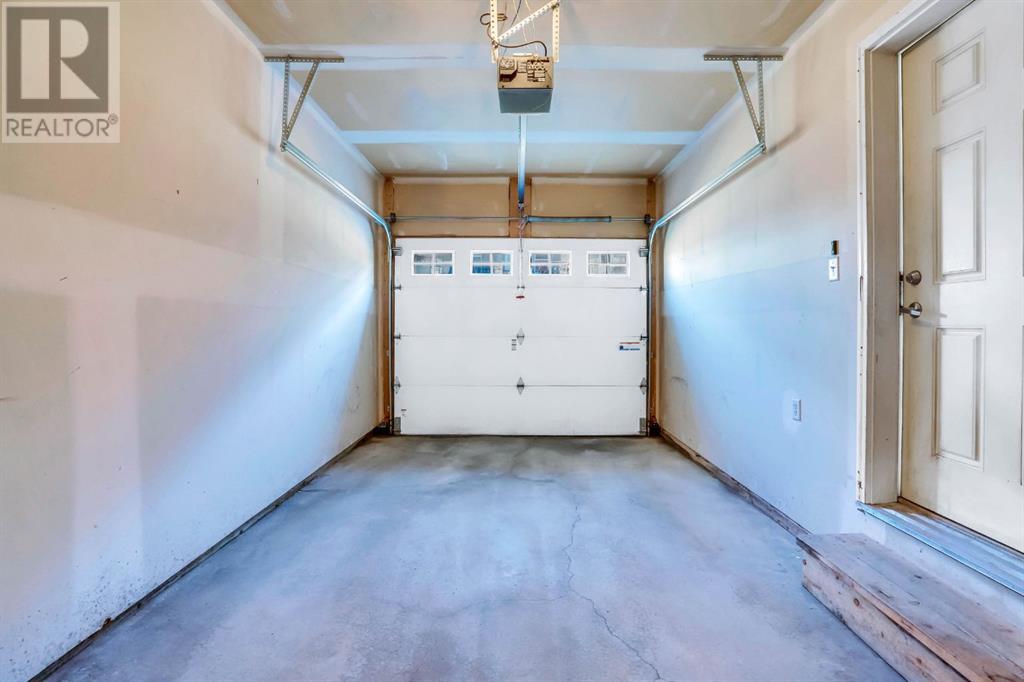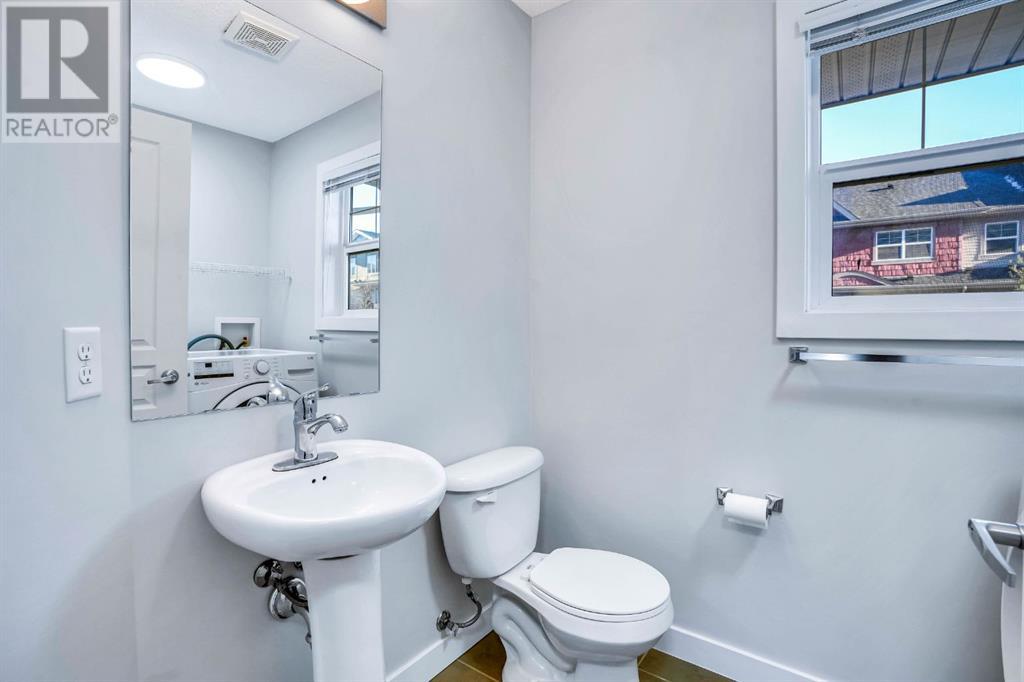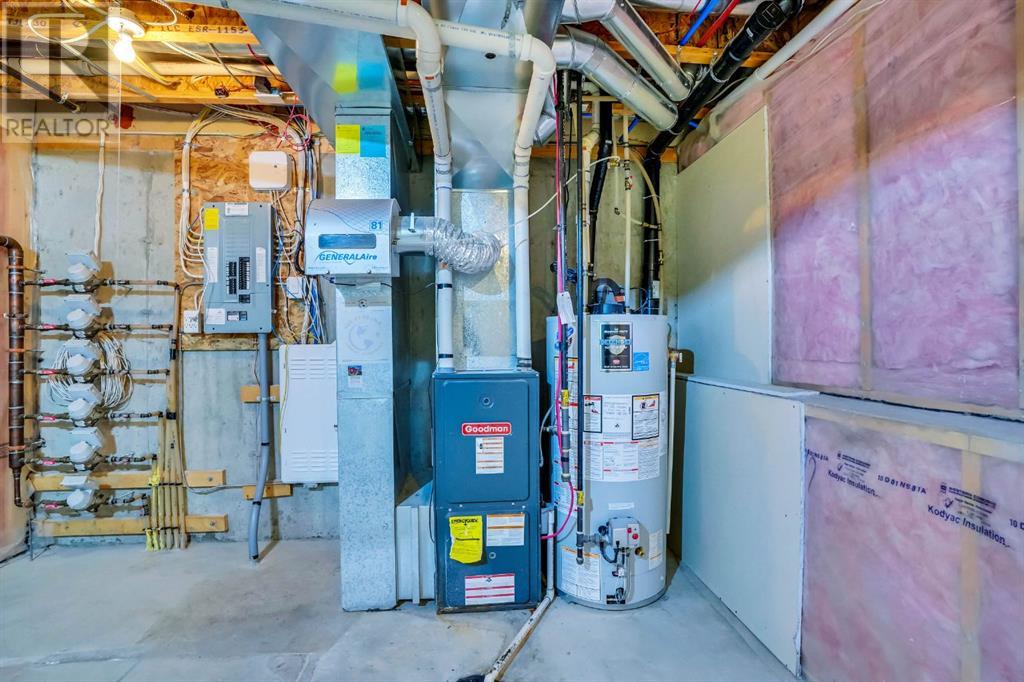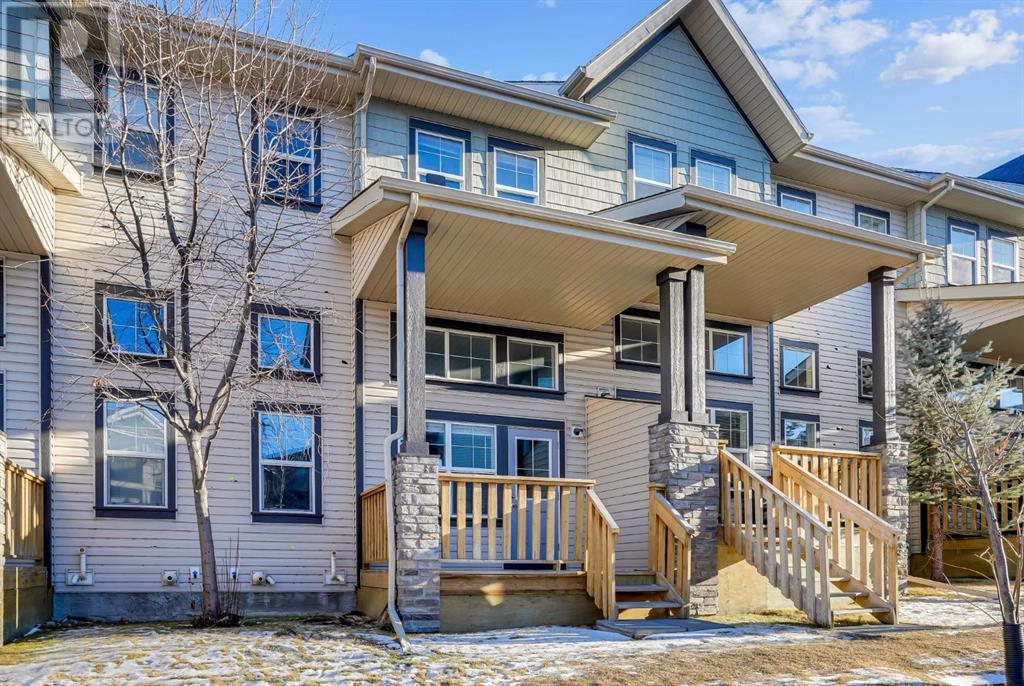151 Panatella Road Nw Calgary, Alberta T3K 0S7
$449,900Maintenance, Common Area Maintenance, Insurance, Reserve Fund Contributions, Waste Removal
$419.49 Monthly
Maintenance, Common Area Maintenance, Insurance, Reserve Fund Contributions, Waste Removal
$419.49 MonthlyWelcome to this beautiful home nestled in the established community of Panorama hills. Brand new vinyl plank throughout except on the 4th level. The first floor hosts a grand living room that has double height ceilings and windows leading out to the spacious deck. The 2nd level up includes the open kitchen, dining room area, and a half bathroom with laundry. Go up one more level, there are 3 bedrooms including a nice master bedroom with 4 piece ENSUIT bath and another 4 piece bath. The basement has a large rec room. This home also has a single car attached garage & a single car driveway! Access to pond and walking paths across the street and less than 5-minute walk to Captain Nichola Goddard School, Save on Foods and restaurants! Great starter home! (id:51438)
Property Details
| MLS® Number | A2189192 |
| Property Type | Single Family |
| Neigbourhood | Panorama Hills |
| Community Name | Panorama Hills |
| AmenitiesNearBy | Golf Course, Park, Playground, Schools, Shopping, Water Nearby |
| CommunityFeatures | Golf Course Development, Lake Privileges, Pets Allowed |
| Features | No Animal Home, No Smoking Home |
| ParkingSpaceTotal | 2 |
| Plan | 1013144 |
| Structure | Deck |
Building
| BathroomTotal | 3 |
| BedroomsAboveGround | 3 |
| BedroomsTotal | 3 |
| Appliances | Washer, Refrigerator, Dishwasher, Stove, Dryer, Hood Fan, Window Coverings |
| ArchitecturalStyle | 4 Level |
| BasementDevelopment | Unfinished |
| BasementType | Full (unfinished) |
| ConstructedDate | 2009 |
| ConstructionMaterial | Wood Frame |
| ConstructionStyleAttachment | Attached |
| CoolingType | None |
| FlooringType | Tile, Vinyl Plank |
| FoundationType | Poured Concrete |
| HalfBathTotal | 1 |
| HeatingType | Forced Air |
| SizeInterior | 1279.28 Sqft |
| TotalFinishedArea | 1279.28 Sqft |
| Type | Row / Townhouse |
Parking
| Attached Garage | 1 |
Land
| Acreage | No |
| FenceType | Not Fenced |
| LandAmenities | Golf Course, Park, Playground, Schools, Shopping, Water Nearby |
| SizeTotalText | Unknown |
| ZoningDescription | Dc |
Rooms
| Level | Type | Length | Width | Dimensions |
|---|---|---|---|---|
| Second Level | Living Room | 17.17 Ft x 13.75 Ft | ||
| Third Level | 2pc Bathroom | 7.42 Ft x 5.25 Ft | ||
| Third Level | Dining Room | 9.08 Ft x 7.17 Ft | ||
| Third Level | Kitchen | 10.42 Ft x 11.17 Ft | ||
| Third Level | Pantry | 1.75 Ft x 2.33 Ft | ||
| Fourth Level | 4pc Bathroom | 6.92 Ft x 7.33 Ft | ||
| Fourth Level | 4pc Bathroom | 5.92 Ft x 8.08 Ft | ||
| Fourth Level | Bedroom | 8.50 Ft x 9.67 Ft | ||
| Fourth Level | Bedroom | 8.42 Ft x 10.58 Ft | ||
| Fourth Level | Primary Bedroom | 10.92 Ft x 13.92 Ft | ||
| Fourth Level | Other | 5.92 Ft x 4.42 Ft | ||
| Basement | Furnace | 17.50 Ft x 17.00 Ft | ||
| Main Level | Foyer | 6.42 Ft x 10.50 Ft |
https://www.realtor.ca/real-estate/27852550/151-panatella-road-nw-calgary-panorama-hills
Interested?
Contact us for more information




































