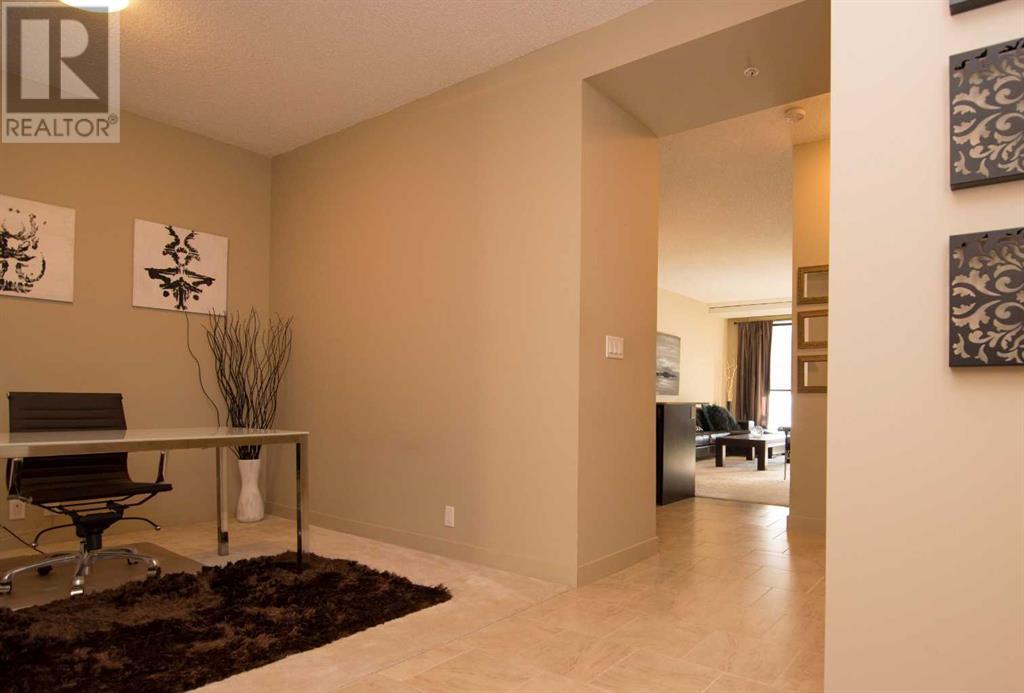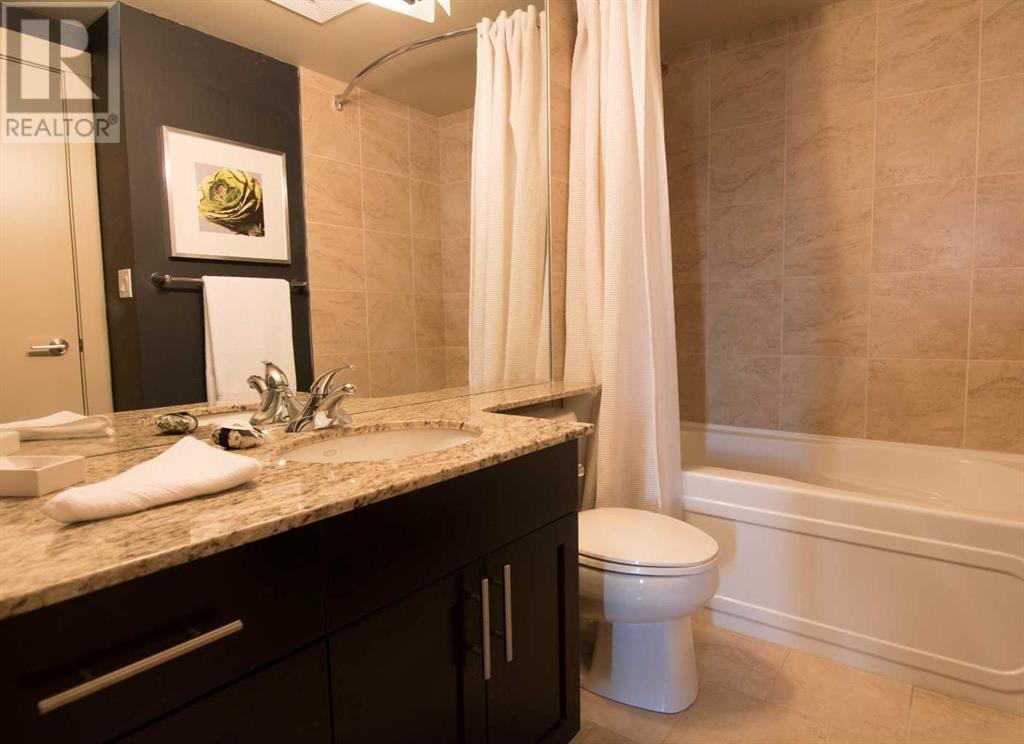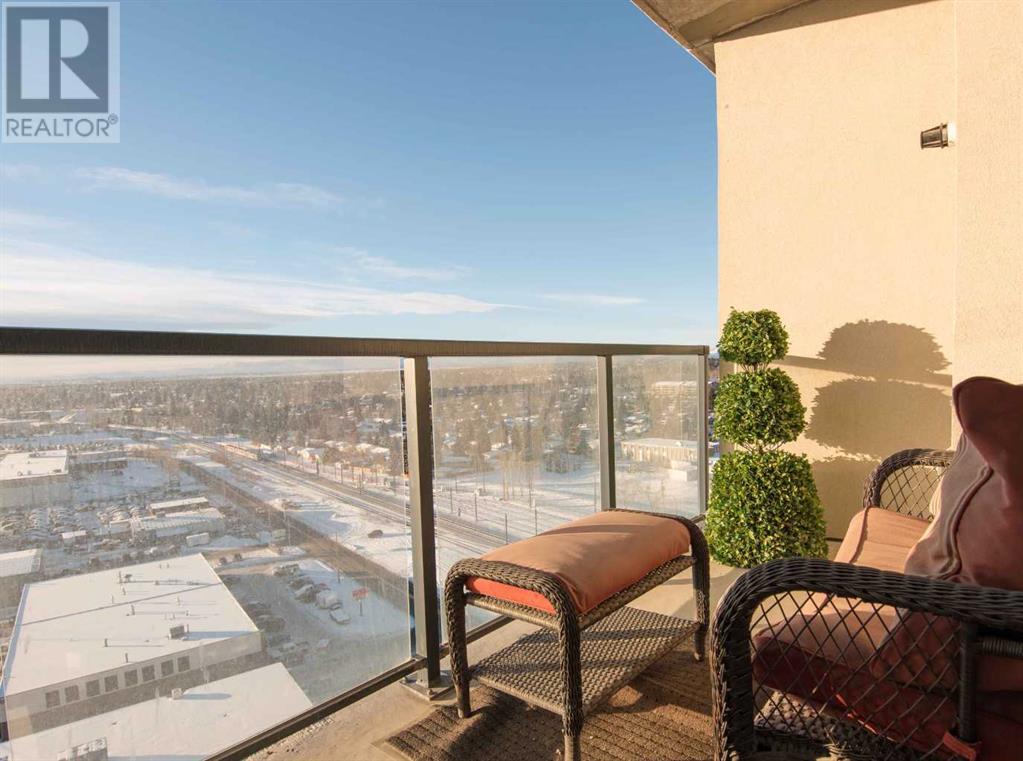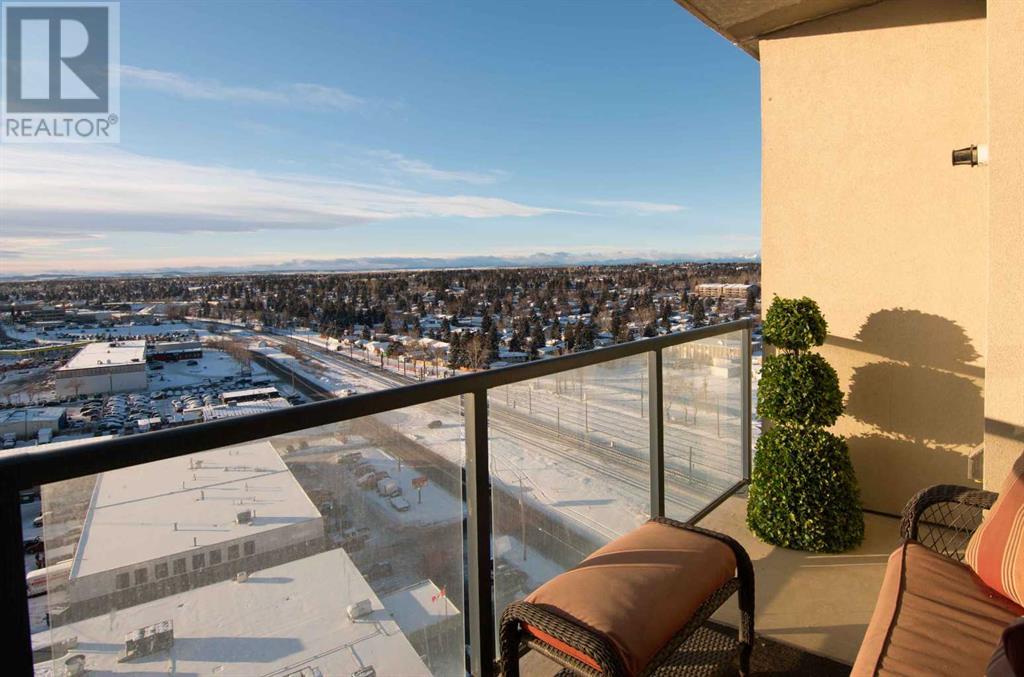1514, 8880 Horton Road Sw Calgary, Alberta T2V 2W3
$269,900Maintenance, Common Area Maintenance, Parking, Property Management, Reserve Fund Contributions, Security, Waste Removal
$469 Monthly
Maintenance, Common Area Maintenance, Parking, Property Management, Reserve Fund Contributions, Security, Waste Removal
$469 MonthlyExperience the vibrant lifestyle in this luxurious 1-bedroom + large den condo, offering an unobstructed southern view of the mountains and a sun-drenched private balcony.Key Features:Bright and Open Concept: Enjoy the modern kitchen with gleaming granite countertops, a sleek black appliance package, and an open design that flows seamlessly into the dining and comfortable living room areas.Spacious Master Suite that can easily accomodate a king-sized bed, breathtaking mountain views, a walk-in closet, and convenient backdoor access to the en-suite bathroom.Flexible Living Space: Includes a generously sized den, perfect for a home office or guest space.Convenient Amenities: In-suite storage with a washer and dryer, plus a heated underground parking stall.Prime Location:Nestled in southwest Calgary, just south of Heritage Drive, this condo is steps away from the C-train for quick access downtown. Enjoy the convenience of nearby shopping, schools, and a variety of restaurants.Make this elegant suite your home and experience the perfect blend of comfort and urban convenience! (id:51438)
Property Details
| MLS® Number | A2188298 |
| Property Type | Single Family |
| Neigbourhood | Haysboro |
| Community Name | Haysboro |
| AmenitiesNearBy | Schools, Shopping |
| CommunityFeatures | Pets Allowed With Restrictions |
| Features | Parking |
| ParkingSpaceTotal | 1 |
| Plan | 1010380 |
Building
| BathroomTotal | 1 |
| BedroomsAboveGround | 1 |
| BedroomsTotal | 1 |
| Appliances | Refrigerator, Dishwasher, Stove, Microwave, Washer & Dryer |
| ArchitecturalStyle | High Rise |
| ConstructedDate | 2010 |
| ConstructionMaterial | Poured Concrete |
| ConstructionStyleAttachment | Attached |
| CoolingType | None |
| ExteriorFinish | Brick, Concrete, Stucco |
| FlooringType | Carpeted, Ceramic Tile |
| HeatingType | Hot Water |
| StoriesTotal | 21 |
| SizeInterior | 837 Sqft |
| TotalFinishedArea | 837 Sqft |
| Type | Apartment |
Land
| Acreage | No |
| LandAmenities | Schools, Shopping |
| SizeTotalText | Unknown |
| ZoningDescription | C-c2 |
Rooms
| Level | Type | Length | Width | Dimensions |
|---|---|---|---|---|
| Main Level | Other | 12.50 Ft x 7.08 Ft | ||
| Main Level | Den | 9.83 Ft x 9.92 Ft | ||
| Main Level | Laundry Room | 5.17 Ft x 6.42 Ft | ||
| Main Level | 4pc Bathroom | 8.67 Ft x 4.92 Ft | ||
| Main Level | Other | 5.00 Ft x 6.67 Ft | ||
| Main Level | Primary Bedroom | 12.17 Ft x 11.08 Ft | ||
| Main Level | Other | 10.75 Ft x 9.67 Ft | ||
| Main Level | Living Room | 19.33 Ft x 11.25 Ft | ||
| Main Level | Other | 10.92 Ft x 5.83 Ft | ||
| Main Level | Other | 2.67 Ft x 1.67 Ft |
https://www.realtor.ca/real-estate/27831783/1514-8880-horton-road-sw-calgary-haysboro
Interested?
Contact us for more information
























