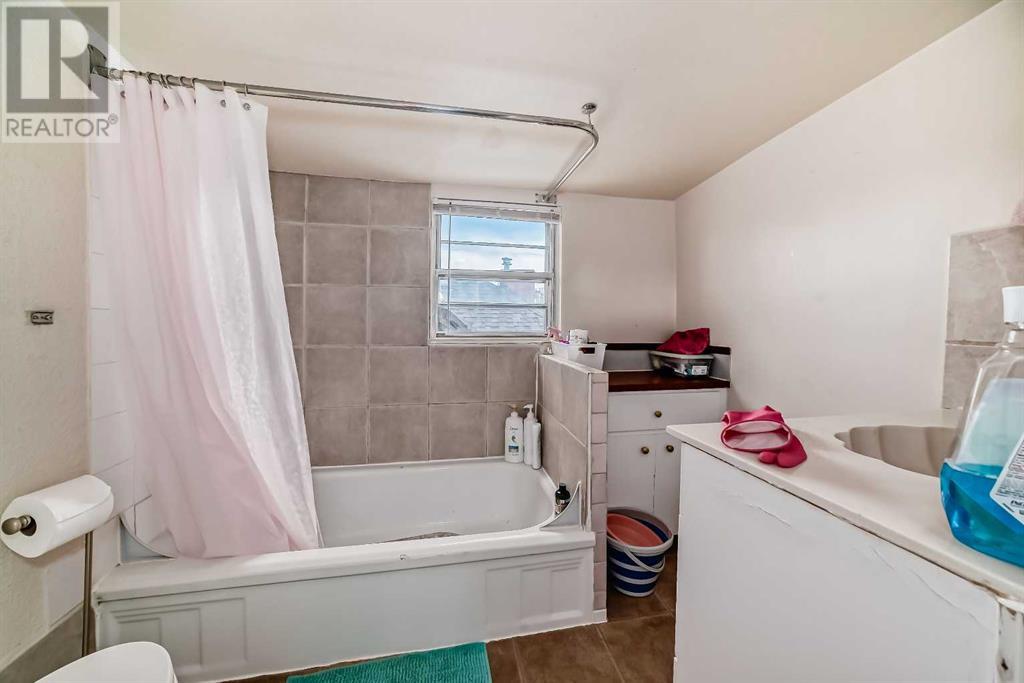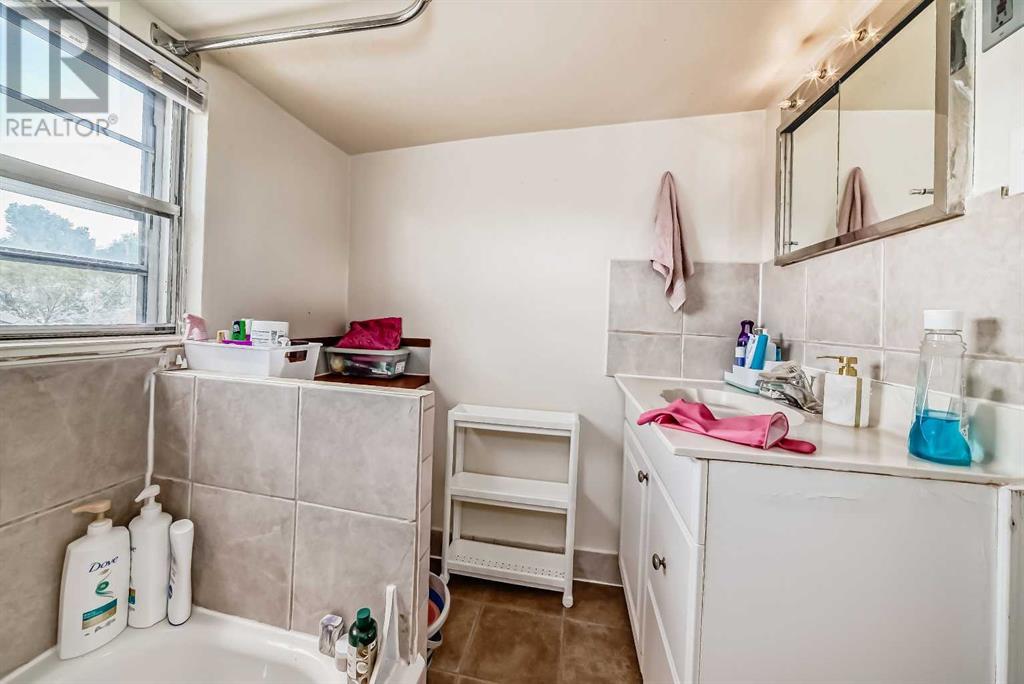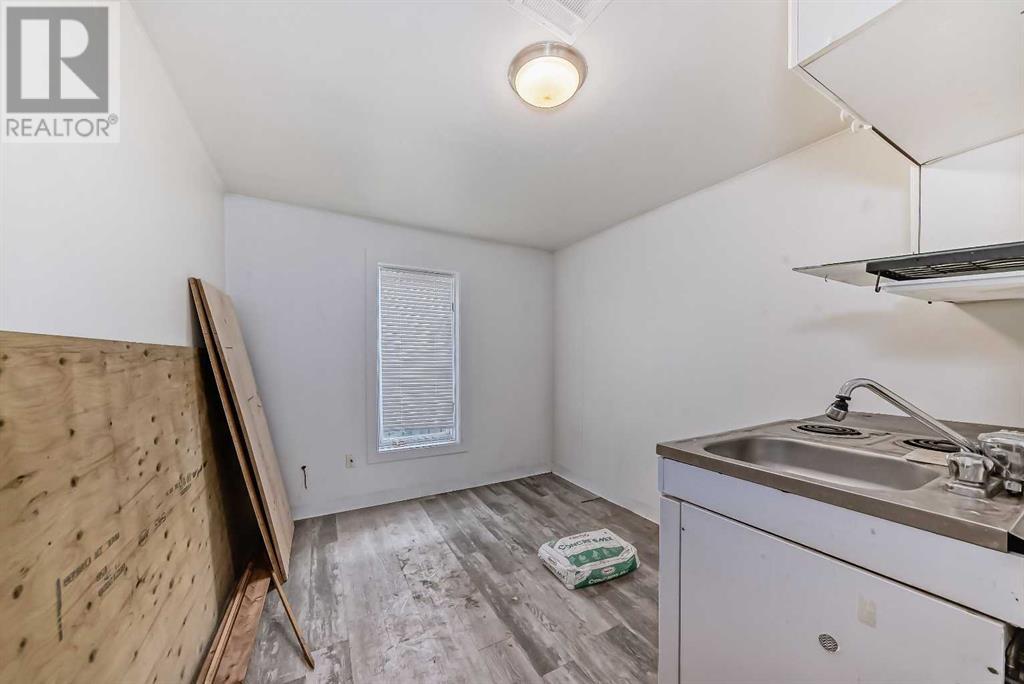4 Bedroom
5 Bathroom
1396 sqft
None
Forced Air
$559,000
***INVESTOR ALERT*** This complex has 4 suites, all currently illegal, but recognized by the city with separate addresses. The main floor has a 2 bedroom unit with a large dining room and living room and a front porch. The upper character unit is a 1 bedroom with front facing balcony, living room, 4pc bath and kitchen. There is a bachelor unit on the main floor in the rear with a kitchenette and a bath. The basement has a 1 bedroom unit with a 3pc ensuite and a large living room. The long term tenants would like to stay. The retaining wall is new as is the newly poured patio. This property comes with 2 city approved development plans that would legalize the suites and are fully transferable to the new owner. (id:51438)
Property Details
|
MLS® Number
|
A2168930 |
|
Property Type
|
Single Family |
|
Neigbourhood
|
Bankview |
|
Community Name
|
Bankview |
|
Features
|
See Remarks |
|
ParkingSpaceTotal
|
2 |
|
Plan
|
3936l |
|
Structure
|
Porch, Porch, Porch |
Building
|
BathroomTotal
|
5 |
|
BedroomsAboveGround
|
3 |
|
BedroomsBelowGround
|
1 |
|
BedroomsTotal
|
4 |
|
Appliances
|
Refrigerator, Dishwasher, Stove |
|
BasementDevelopment
|
Finished |
|
BasementFeatures
|
Separate Entrance, Suite |
|
BasementType
|
Full (finished) |
|
ConstructedDate
|
1924 |
|
ConstructionMaterial
|
Wood Frame |
|
ConstructionStyleAttachment
|
Detached |
|
CoolingType
|
None |
|
ExteriorFinish
|
Stucco |
|
FlooringType
|
Hardwood, Linoleum |
|
FoundationType
|
Poured Concrete |
|
HalfBathTotal
|
1 |
|
HeatingFuel
|
Natural Gas |
|
HeatingType
|
Forced Air |
|
StoriesTotal
|
2 |
|
SizeInterior
|
1396 Sqft |
|
TotalFinishedArea
|
1396 Sqft |
|
Type
|
House |
Parking
Land
|
Acreage
|
No |
|
FenceType
|
Partially Fenced |
|
SizeDepth
|
18.29 M |
|
SizeFrontage
|
9.75 M |
|
SizeIrregular
|
180.00 |
|
SizeTotal
|
180 M2|0-4,050 Sqft |
|
SizeTotalText
|
180 M2|0-4,050 Sqft |
|
ZoningDescription
|
M-cg |
Rooms
| Level |
Type |
Length |
Width |
Dimensions |
|
Second Level |
Primary Bedroom |
|
|
12.58 Ft x 11.50 Ft |
|
Second Level |
4pc Bathroom |
|
|
6.00 Ft x 7.75 Ft |
|
Second Level |
Eat In Kitchen |
|
|
11.67 Ft x 10.08 Ft |
|
Second Level |
Living Room |
|
|
13.08 Ft x 8.83 Ft |
|
Basement |
Bedroom |
|
|
13.50 Ft x 13.17 Ft |
|
Basement |
Recreational, Games Room |
|
|
10.92 Ft x 9.00 Ft |
|
Basement |
4pc Bathroom |
|
|
7.42 Ft x 4.83 Ft |
|
Basement |
Other |
|
|
5.08 Ft x 8.25 Ft |
|
Basement |
Dining Room |
|
|
7.92 Ft x 7.92 Ft |
|
Basement |
3pc Bathroom |
|
|
7.58 Ft x 6.17 Ft |
|
Main Level |
Bedroom |
|
|
11.33 Ft x 8.92 Ft |
|
Main Level |
Bedroom |
|
|
7.00 Ft x 14.08 Ft |
|
Main Level |
4pc Bathroom |
|
|
10.33 Ft x 5.17 Ft |
|
Main Level |
Living Room |
|
|
13.50 Ft x 12.58 Ft |
|
Main Level |
Dining Room |
|
|
12.25 Ft x 10.83 Ft |
|
Main Level |
Family Room |
|
|
7.67 Ft x 8.58 Ft |
|
Main Level |
2pc Bathroom |
|
|
5.42 Ft x 4.83 Ft |
|
Main Level |
Other |
|
|
2.08 Ft x 4.17 Ft |
https://www.realtor.ca/real-estate/27474173/1515-22-avenue-sw-calgary-bankview






















