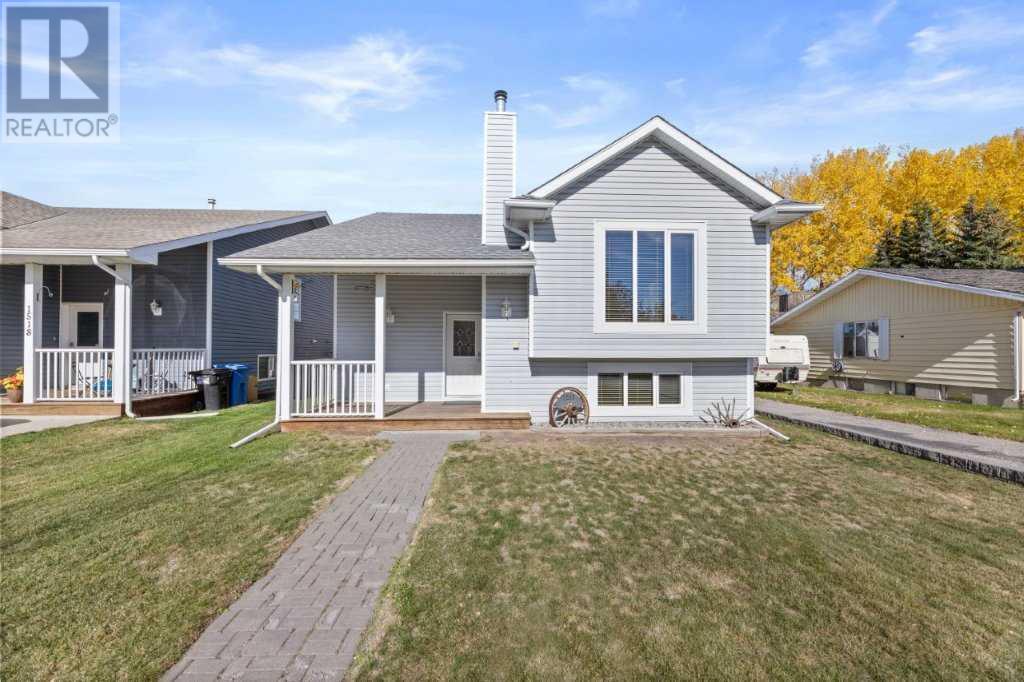3 Bedroom
2 Bathroom
1078 sqft
Bi-Level
Fireplace
None
Forced Air
Landscaped, Lawn
$449,000
IMMACULATE CONDITION JUST LIKE NEW - READY TO MOVE INTO - QUICK POSSESSION - 2 BEDS ON MAIN - OPEN KITCKEN /LIVING ROOM WITH GAS FIREPLACE - SLIDE UP YOUR STOOLS TO BREAKFAST NOOK - LG PANTRY - KITCHEN WINDOW LOOKS OUT ONTO YOUR COVERED DECK WITH RECESSED LIGHTING VERY PRIVATE YARD - WINDOW BLINDS THRU OUT - DOWNSTAIRS FULLY FINISHED FURTHER BEDROOM & 4 PIECE BATH - LARGE FAMILY ROOM - BI-LEVEL DESIGN ALLOWS LOTS OF NATURAL LIGHT THRU OUT THE HOUSE - COVERED FRONT DECK & REAR COVERED DECK GIVE YOU A PLACE TO SIT AND RELAX AFTER A HARD DAYS WORK - DETACHED GARAGE READY FOR YOUR FINISHING TOUCHES TO BECOME A WORKSHOP - STORAGE FOR THE TOYS - OR STORE YOUR CAR - BACK ALLEY ACCESS TO THIS PROPERTY - COULD STORE RV IN BACK AS NO FENCE IN THAT PORTION OF YARD - UPGRADES INCLUDE NEW FLOORING ON MAIN 2022 - SHINGLES 2016 - GARAGE SHINGLES 2024 - NEW FLAT TOP ELECTRIC STOVE 2024 BUILT IN DISHWASHER 2024 MICROWAVE HOOD FAN 2022 - DUCTS CLEANED 2021 - LOCATED IN A VERY QUIET WELL ESTABLISHED AREA OF DIDSBURY - CLOSE TO DOG PARK & WALKING TRIALS - RESTAURANTS - SPORTS COMPLEX WITH BEAUTIFUL SWIMMING POOL & SLIDE - ONLY 8 MINS WEST OF #2 - DIDSBURY HAS HOSPITAL - 2 SENIORS LODGES - 3 SCHOOLS WITH OPPORTUNITY FOR CHRISTIAN OR CATHOLIC SCHOOL ACCESS - DIDSBURY HAS A DELIGHTFUL COLLECTION OF UNIQUE SHOPS - COFFEE SHOPS - EUROPEAN BISTRO & MORE - MAKE DIDSBURY YOUR NEXT HOME CHOICE YOU WON'T REGRET IT (id:51438)
Property Details
|
MLS® Number
|
A2171220 |
|
Property Type
|
Single Family |
|
AmenitiesNearBy
|
Golf Course, Park, Playground, Recreation Nearby, Schools, Shopping |
|
CommunityFeatures
|
Golf Course Development |
|
Features
|
Back Lane, Pvc Window, Closet Organizers, No Smoking Home, Level, Gas Bbq Hookup |
|
ParkingSpaceTotal
|
2 |
|
Plan
|
0313571 |
Building
|
BathroomTotal
|
2 |
|
BedroomsAboveGround
|
2 |
|
BedroomsBelowGround
|
1 |
|
BedroomsTotal
|
3 |
|
Appliances
|
Washer, Refrigerator, Dishwasher, Stove, Dryer, Microwave Range Hood Combo, Garage Door Opener |
|
ArchitecturalStyle
|
Bi-level |
|
BasementDevelopment
|
Finished |
|
BasementType
|
Full (finished) |
|
ConstructedDate
|
2004 |
|
ConstructionStyleAttachment
|
Detached |
|
CoolingType
|
None |
|
ExteriorFinish
|
Vinyl Siding |
|
FireplacePresent
|
Yes |
|
FireplaceTotal
|
1 |
|
FlooringType
|
Carpeted, Vinyl Plank |
|
FoundationType
|
Poured Concrete |
|
HeatingFuel
|
Natural Gas |
|
HeatingType
|
Forced Air |
|
SizeInterior
|
1078 Sqft |
|
TotalFinishedArea
|
1078 Sqft |
|
Type
|
House |
Parking
|
Detached Garage
|
2 |
|
See Remarks
|
|
Land
|
Acreage
|
No |
|
FenceType
|
Partially Fenced |
|
LandAmenities
|
Golf Course, Park, Playground, Recreation Nearby, Schools, Shopping |
|
LandscapeFeatures
|
Landscaped, Lawn |
|
SizeDepth
|
36.27 M |
|
SizeFrontage
|
12.6 M |
|
SizeIrregular
|
432.00 |
|
SizeTotal
|
432 M2|4,051 - 7,250 Sqft |
|
SizeTotalText
|
432 M2|4,051 - 7,250 Sqft |
|
ZoningDescription
|
R2 |
Rooms
| Level |
Type |
Length |
Width |
Dimensions |
|
Basement |
Laundry Room |
|
|
5.50 Ft x 3.33 Ft |
|
Basement |
4pc Bathroom |
|
|
5.00 Ft x 7.83 Ft |
|
Basement |
Bedroom |
|
|
11.25 Ft x 12.50 Ft |
|
Basement |
Furnace |
|
|
9.50 Ft x 6.25 Ft |
|
Basement |
Family Room |
|
|
29.67 Ft x 10.08 Ft |
|
Basement |
Storage |
|
|
3.67 Ft x 5.00 Ft |
|
Main Level |
Other |
|
|
5.75 Ft x 6.33 Ft |
|
Main Level |
Living Room |
|
|
14.25 Ft x 14.83 Ft |
|
Main Level |
Dining Room |
|
|
8.58 Ft x 9.42 Ft |
|
Main Level |
Kitchen |
|
|
9.75 Ft x 14.58 Ft |
|
Main Level |
Pantry |
|
|
3.00 Ft x 4.25 Ft |
|
Main Level |
Primary Bedroom |
|
|
12.58 Ft x 13.00 Ft |
|
Main Level |
4pc Bathroom |
|
|
5.00 Ft x 9.00 Ft |
|
Main Level |
Bedroom |
|
|
11.75 Ft x 10.42 Ft |
https://www.realtor.ca/real-estate/27524313/1516-23-avenue-didsbury






























