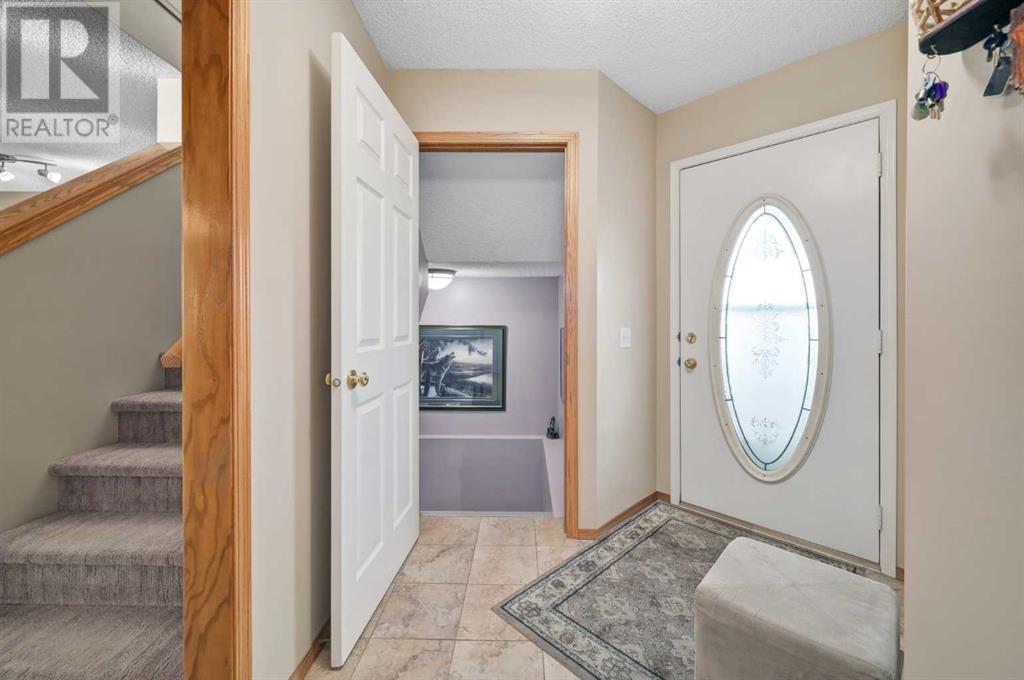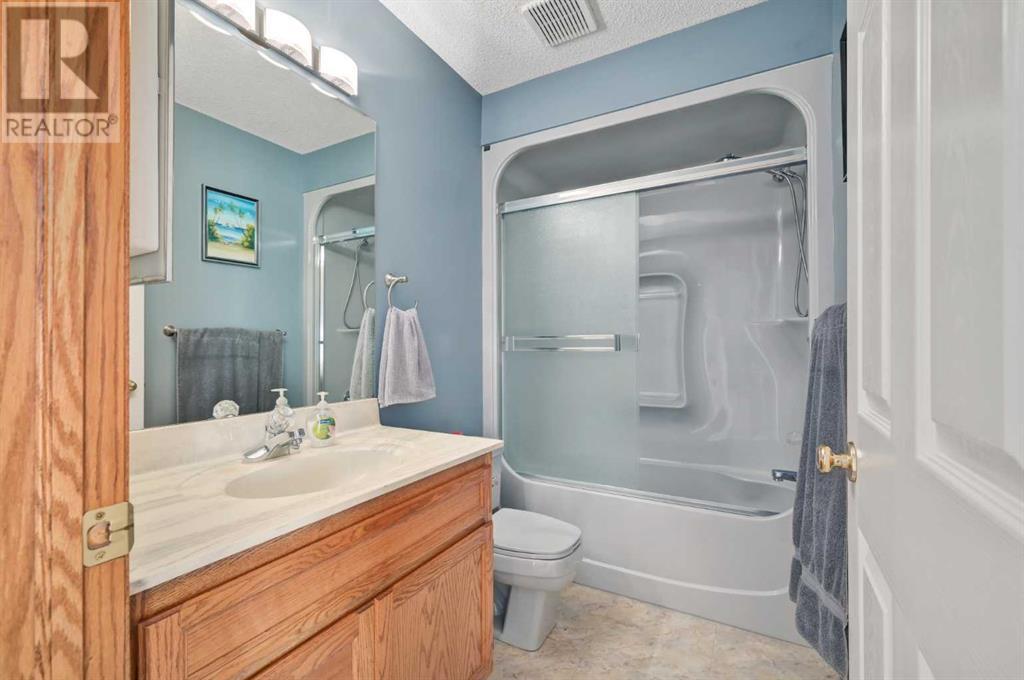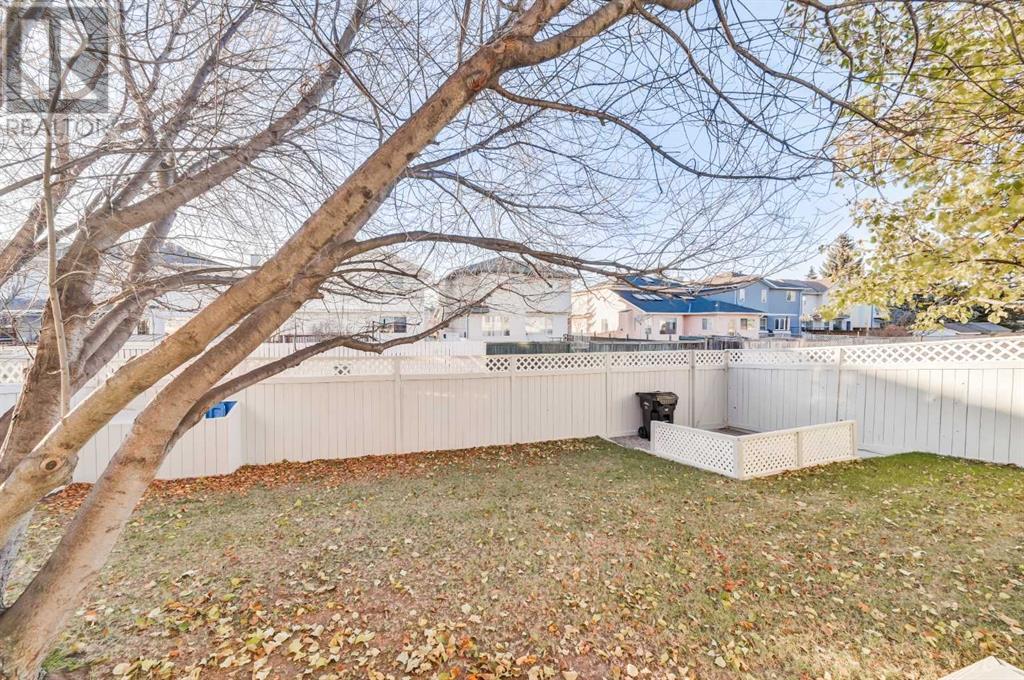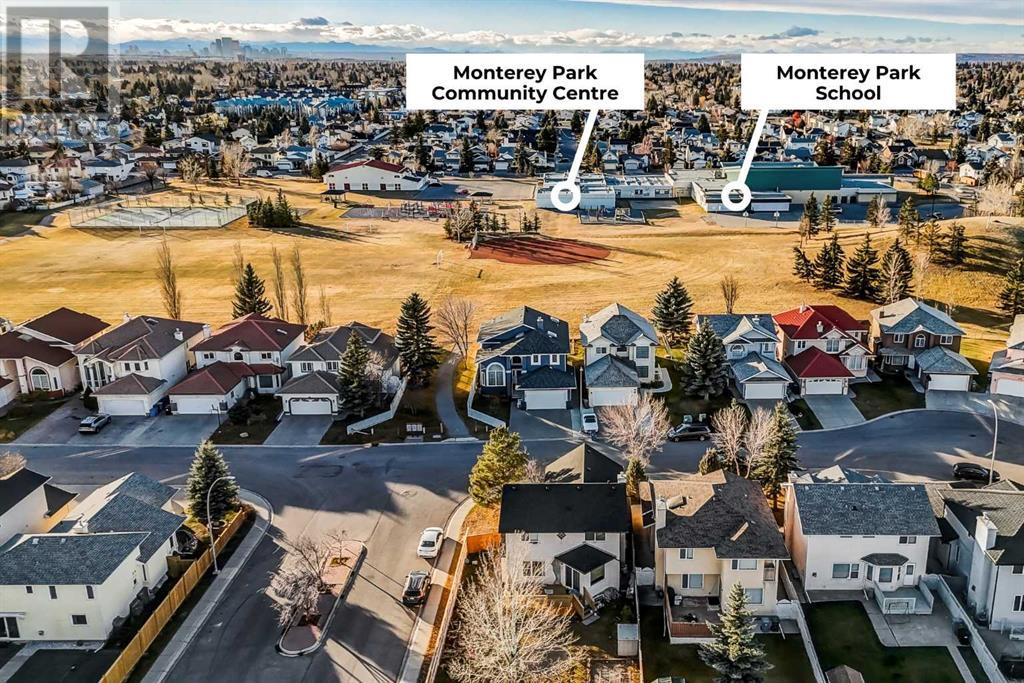3 Bedroom
3 Bathroom
1711 sqft
Fireplace
Central Air Conditioning
Forced Air
$649,900
Exceptionally Maintained, Move-In Ready Home!| EXCELLENT CONDITION INSIDE & OUT | 3 BED - 2.5 BATH | 2,440 TOTAL SQFT | FINISHED BASEMENT | EAST-WEST EXPOSURE | OVERSIZED GARAGE | WELCOME to this exquisite 2-storey home on a quiet street in the well-connected community of Monterey Park. As you enter, the foyer leads to an open floor plan featuring bright windows and a functional layout. At the heart of the home is a well-equipped kitchen with ample cabinet space, a large center island, and a corner pantry. The kitchen seamlessly connects to the large dining area, which opens to the west-facing covered deck—perfect for relaxation or entertaining. The living room showcases a gas mantle fireplace and plenty of room for seating. A laundry room and 2-piece powder room complete the main floor. The upstairs features carpet flooring, a bonus room, three bedrooms, and two full bathrooms., including a primary bedroom with a 4-piece ensuite and double closets. The Basement level offers a fantastic open rec room, storage, and a tucked-away mechanical room for a clean design. The backyard provides excellent privacy, with a covered deck perfect for BBQs and family gatherings, the WEST exposure means enjoying plenty of sun. ADDITIONAL FEATURES This home is equipped with central A/C, a 22'4" x 23'3" double garage, attic insulation was upgraded 2021, windows replaced in 2012, roof replaced in 2013 and home has easy access to a rear paved alley. THE COMMUNITY - Enjoy close proximity to K-9 schools, playgrounds, parks, restaurants, and shopping, all within minutes. This is an amazing opportunity that won’t last long, so book your private showing today! (id:51438)
Property Details
|
MLS® Number
|
A2185843 |
|
Property Type
|
Single Family |
|
Neigbourhood
|
Monterey Park |
|
Community Name
|
Monterey Park |
|
AmenitiesNearBy
|
Playground, Schools, Shopping |
|
Features
|
See Remarks |
|
ParkingSpaceTotal
|
4 |
|
Plan
|
9312293 |
|
Structure
|
Deck |
Building
|
BathroomTotal
|
3 |
|
BedroomsAboveGround
|
3 |
|
BedroomsTotal
|
3 |
|
Appliances
|
Washer, Refrigerator, Dishwasher, Stove, Dryer, Microwave, Hood Fan |
|
BasementDevelopment
|
Finished |
|
BasementType
|
Full (finished) |
|
ConstructedDate
|
1994 |
|
ConstructionMaterial
|
Wood Frame |
|
ConstructionStyleAttachment
|
Detached |
|
CoolingType
|
Central Air Conditioning |
|
ExteriorFinish
|
Vinyl Siding |
|
FireplacePresent
|
Yes |
|
FireplaceTotal
|
2 |
|
FlooringType
|
Carpeted, Laminate, Tile |
|
FoundationType
|
Poured Concrete |
|
HalfBathTotal
|
1 |
|
HeatingType
|
Forced Air |
|
StoriesTotal
|
2 |
|
SizeInterior
|
1711 Sqft |
|
TotalFinishedArea
|
1711 Sqft |
|
Type
|
House |
Parking
|
Attached Garage
|
2 |
|
Oversize
|
|
Land
|
Acreage
|
No |
|
FenceType
|
Fence |
|
LandAmenities
|
Playground, Schools, Shopping |
|
SizeDepth
|
33 M |
|
SizeFrontage
|
8.06 M |
|
SizeIrregular
|
398.00 |
|
SizeTotal
|
398 M2|4,051 - 7,250 Sqft |
|
SizeTotalText
|
398 M2|4,051 - 7,250 Sqft |
|
ZoningDescription
|
R-cg |
Rooms
| Level |
Type |
Length |
Width |
Dimensions |
|
Second Level |
Primary Bedroom |
|
|
13.00 Ft x 17.25 Ft |
|
Second Level |
4pc Bathroom |
|
|
Measurements not available |
|
Second Level |
4pc Bathroom |
|
|
Measurements not available |
|
Second Level |
Bonus Room |
|
|
13.17 Ft x 14.42 Ft |
|
Second Level |
Bedroom |
|
|
9.33 Ft x 12.00 Ft |
|
Second Level |
Bedroom |
|
|
9.42 Ft x 13.08 Ft |
|
Basement |
Recreational, Games Room |
|
|
27.83 Ft x 17.33 Ft |
|
Main Level |
Dining Room |
|
|
13.08 Ft x 6.67 Ft |
|
Main Level |
Living Room |
|
|
13.50 Ft x 14.42 Ft |
|
Main Level |
Kitchen |
|
|
13.50 Ft x 12.00 Ft |
|
Main Level |
2pc Bathroom |
|
|
Measurements not available |
|
Main Level |
Laundry Room |
|
|
5.33 Ft x 6.58 Ft |
https://www.realtor.ca/real-estate/27772728/152-del-ray-close-ne-calgary-monterey-park





































