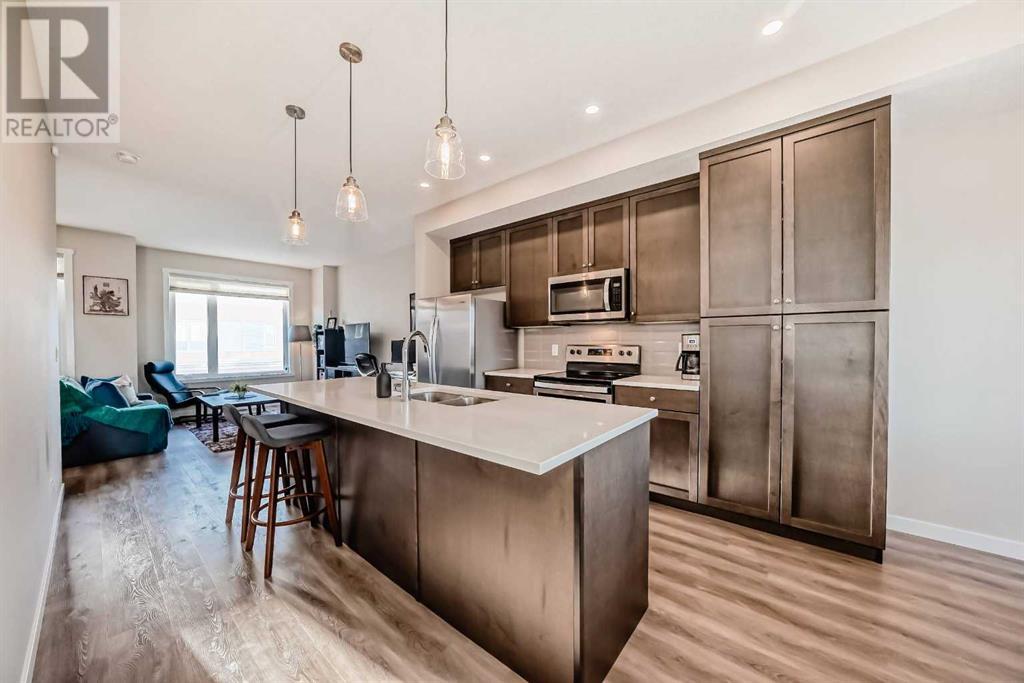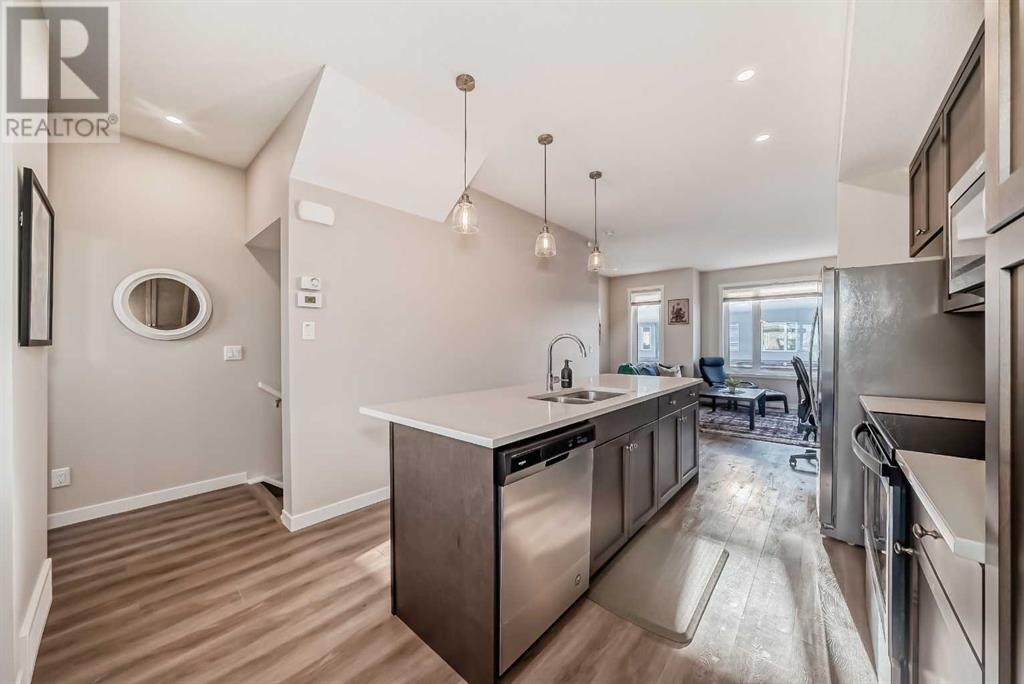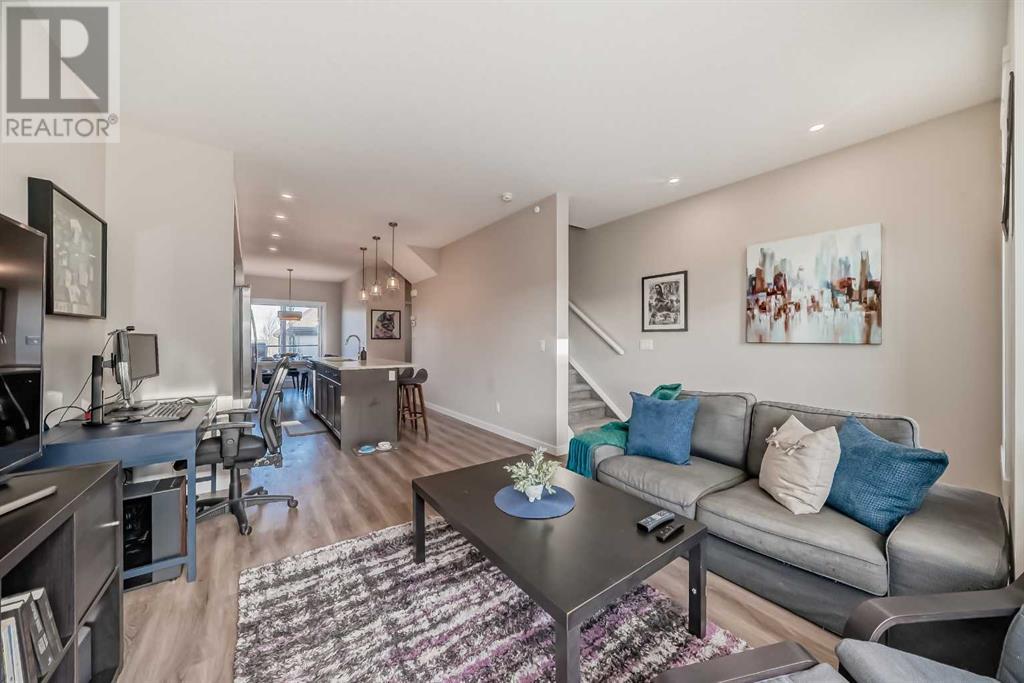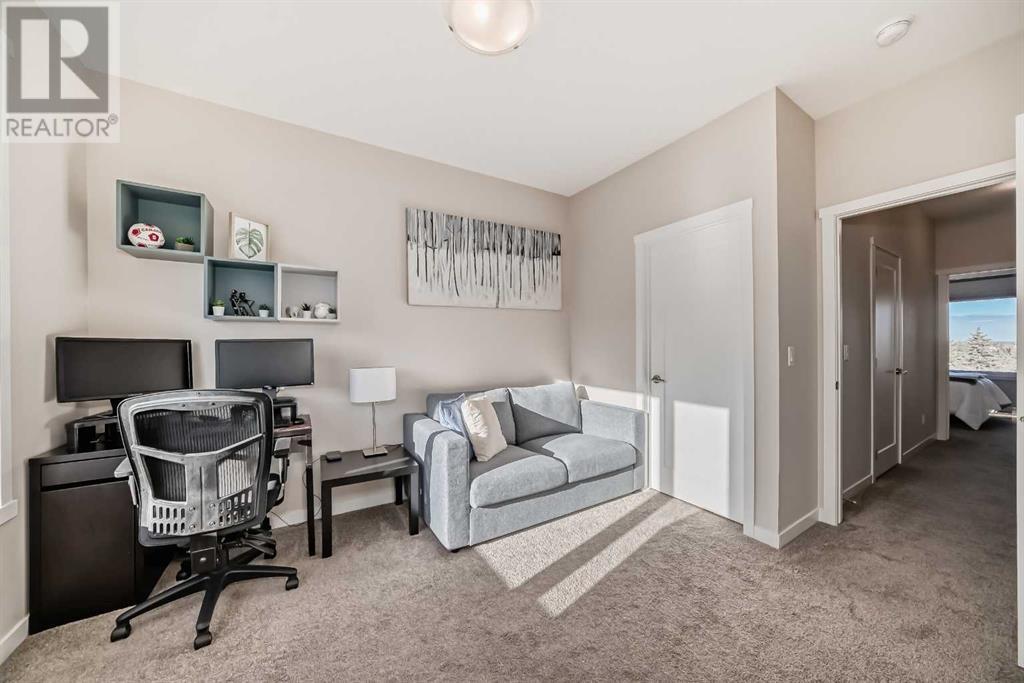152 Shawnee Common Sw Calgary, Alberta T2Y 0P9
$459,900Maintenance, Condominium Amenities, Common Area Maintenance, Insurance, Ground Maintenance, Property Management, Reserve Fund Contributions, Waste Removal
$316.47 Monthly
Maintenance, Condominium Amenities, Common Area Maintenance, Insurance, Ground Maintenance, Property Management, Reserve Fund Contributions, Waste Removal
$316.47 MonthlyNeed a new place to call home? This beautiful townhome in SW Calgary is looking for someone to love and care for it as much as the original owners have! Over 1400 square feet of living space and a double garage gives you room to live comfortably for years to come. Two primary bedrooms, both with ensuite and walk-in closet, are a must for privacy. You'll love the richly coloured cabinetry and LVP flooring offset by pristine white quartz counters, stainless steel appliances and a neutral wall colour, all of which is the perfect backdrop for your own style and colour palette. Enjoy a morning coffee on the balcony or up to the convenient kitchen breakfast bar knowing that you have a large dining space when family and friends visit. Additional perks include air conditioning, upper floor laundry, raised bathroom vanities, gas bib for BBQ on the balcony and storage room in the garage. The central location means day-to-day living just got easier with quick access to major roadways and transit, on-site amenities and services, steps from community features like Fish Creek Park and only minutes to shopping. Did I mention that your pets are welcome too! This is the home you've been waiting for but don't wait too long! Book your private showing today. (id:51438)
Property Details
| MLS® Number | A2188635 |
| Property Type | Single Family |
| Community Name | Shawnee Slopes |
| AmenitiesNearBy | Park, Playground, Recreation Nearby, Schools |
| CommunityFeatures | Pets Allowed |
| Features | Pvc Window, No Smoking Home, Gas Bbq Hookup, Parking |
| ParkingSpaceTotal | 3 |
| Plan | 1911838 |
Building
| BathroomTotal | 3 |
| BedroomsAboveGround | 2 |
| BedroomsTotal | 2 |
| Appliances | Refrigerator, Range - Electric, Dishwasher, Microwave Range Hood Combo, Window Coverings, Washer/dryer Stack-up |
| BasementType | None |
| ConstructedDate | 2018 |
| ConstructionMaterial | Wood Frame |
| ConstructionStyleAttachment | Attached |
| CoolingType | Central Air Conditioning |
| ExteriorFinish | Metal, Stone, Stucco |
| FlooringType | Carpeted, Vinyl Plank |
| FoundationType | Poured Concrete |
| HalfBathTotal | 1 |
| HeatingType | Forced Air |
| StoriesTotal | 3 |
| SizeInterior | 1410 Sqft |
| TotalFinishedArea | 1410 Sqft |
| Type | Row / Townhouse |
Parking
| Attached Garage | 2 |
Land
| Acreage | No |
| FenceType | Not Fenced |
| LandAmenities | Park, Playground, Recreation Nearby, Schools |
| LandscapeFeatures | Underground Sprinkler |
| SizeTotalText | Unknown |
| ZoningDescription | Dc |
Rooms
| Level | Type | Length | Width | Dimensions |
|---|---|---|---|---|
| Second Level | Primary Bedroom | 11.25 Ft x 9.33 Ft | ||
| Second Level | Primary Bedroom | 11.25 Ft x 9.42 Ft | ||
| Second Level | 3pc Bathroom | 4.92 Ft x 10.50 Ft | ||
| Second Level | 4pc Bathroom | 4.92 Ft x 11.08 Ft | ||
| Second Level | Other | 5.00 Ft x 5.83 Ft | ||
| Second Level | Other | 4.83 Ft x 5.83 Ft | ||
| Second Level | Laundry Room | 5.83 Ft x 3.17 Ft | ||
| Lower Level | Other | 4.25 Ft x 10.08 Ft | ||
| Lower Level | Dining Room | 9.25 Ft x 9.58 Ft | ||
| Lower Level | Furnace | 11.17 Ft x 5.83 Ft | ||
| Main Level | Other | 12.58 Ft x 11.25 Ft | ||
| Main Level | Living Room | 15.08 Ft x 15.25 Ft | ||
| Main Level | 2pc Bathroom | 4.67 Ft x 5.42 Ft | ||
| Main Level | Other | 8.92 Ft x 5.25 Ft |
https://www.realtor.ca/real-estate/27844298/152-shawnee-common-sw-calgary-shawnee-slopes
Interested?
Contact us for more information

































