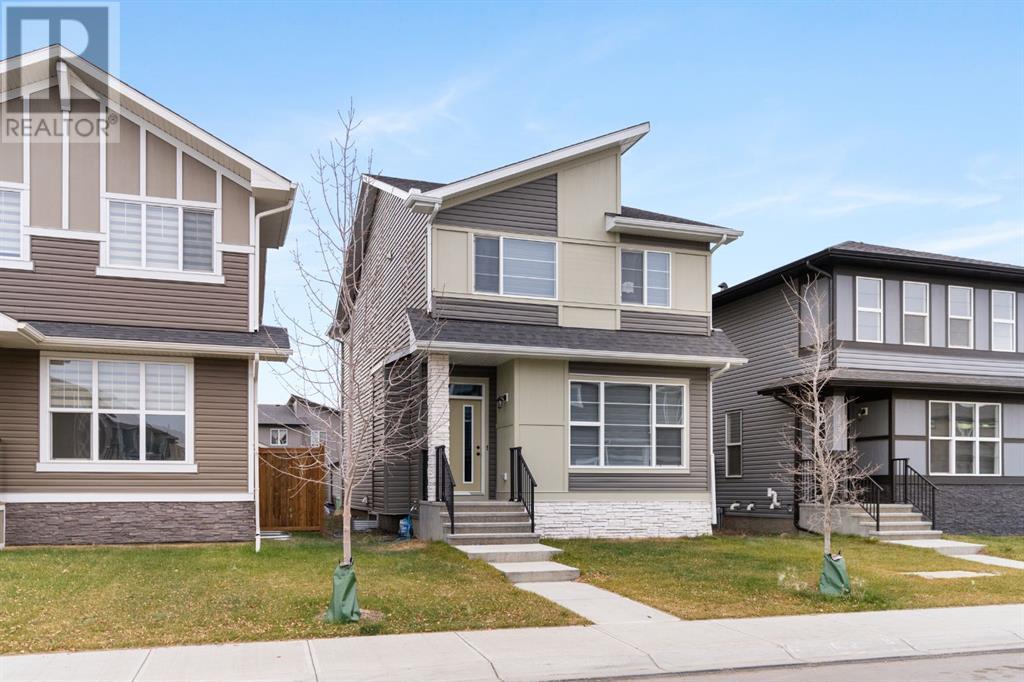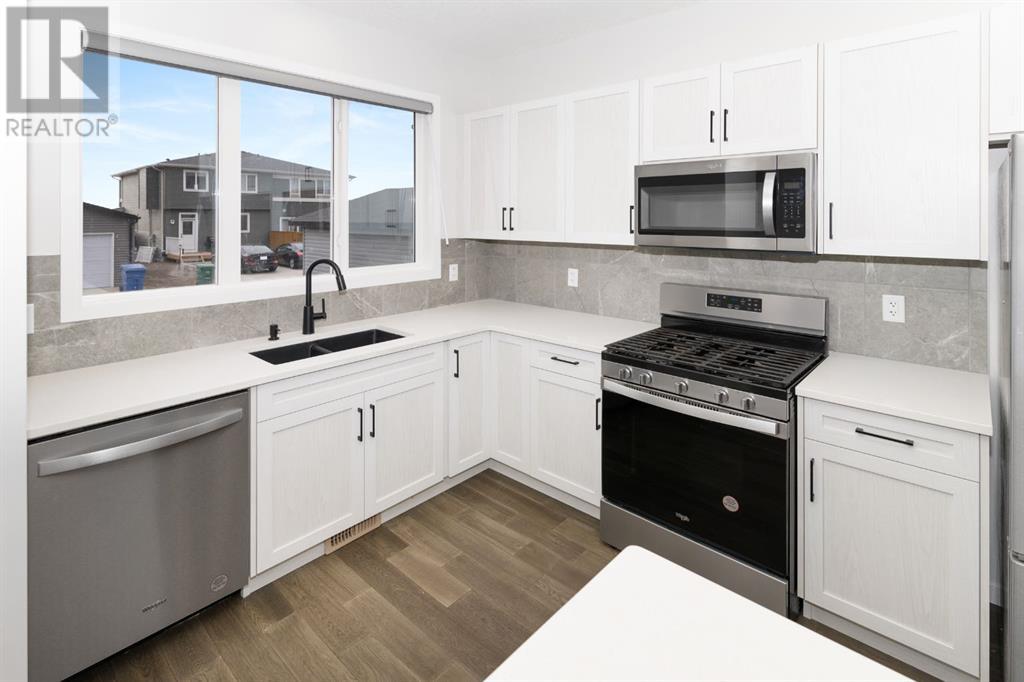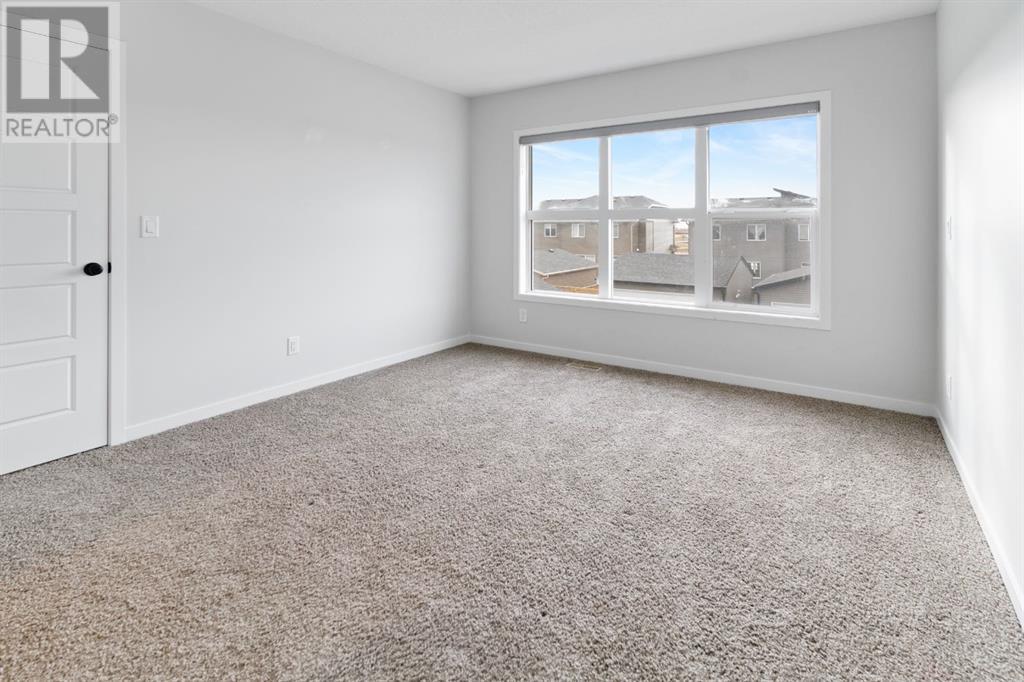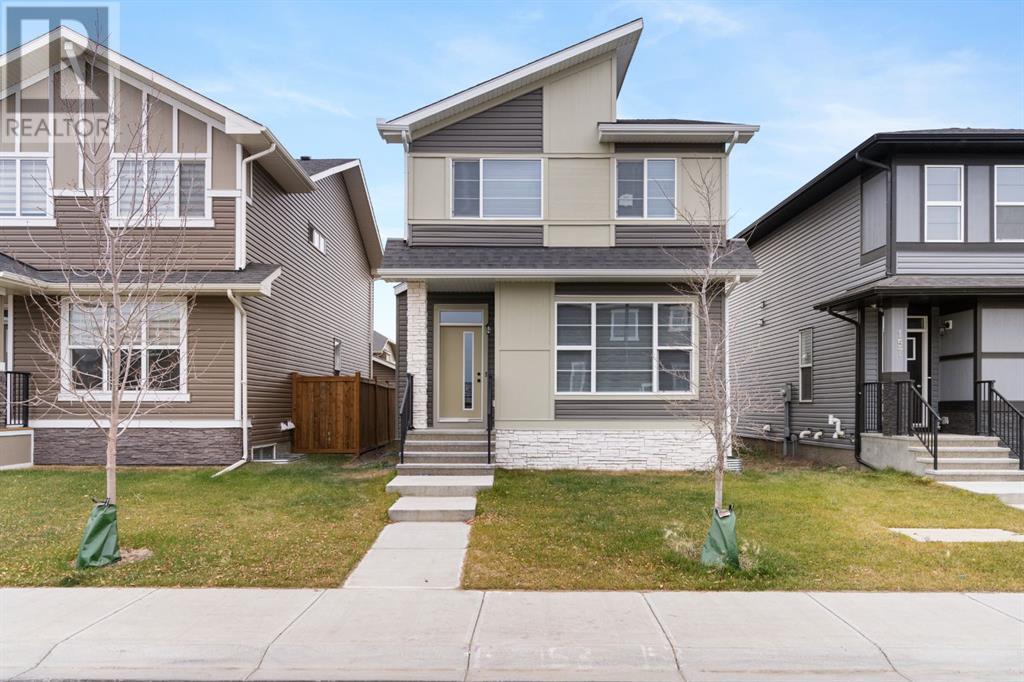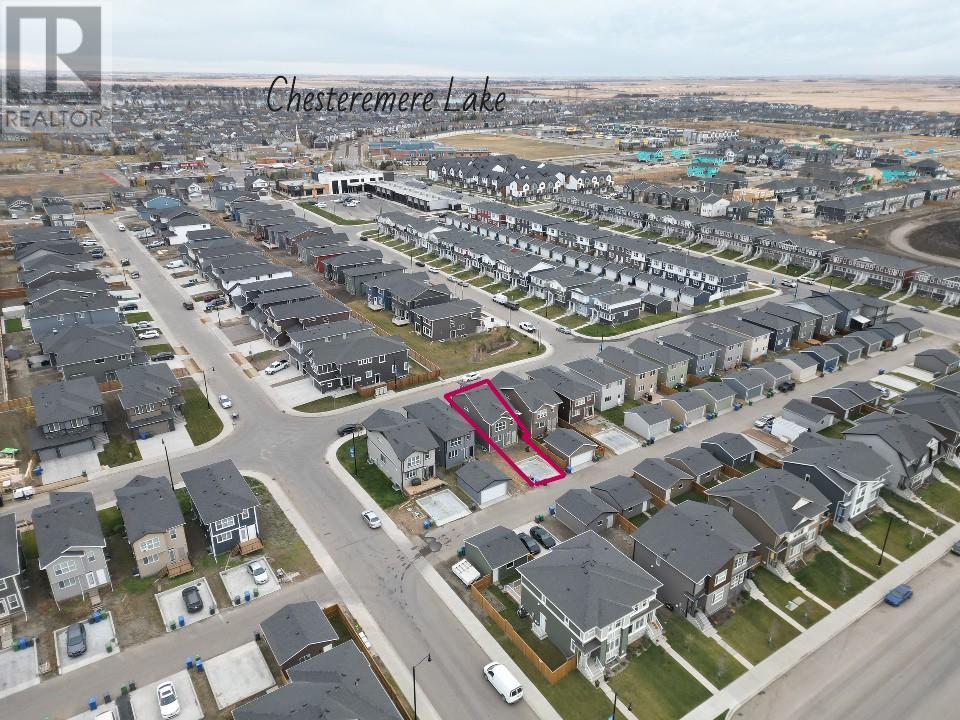4 Bedroom
3 Bathroom
1815.15 sqft
None
Forced Air
$630,000
This newly built home, completed in 2023, offers an exceptional opportunity in the heart of Chestermere, located in the prestigious Dawson’s Landing community. Boasting 1815 square feet of modern living space, this home is ideal for first-time buyers or investors looking for a prime property. With its proximity to a variety of amenities, including shopping centre's, schools, playgrounds, green spaces, and Chestermere Lake, this location truly has it all. This home features 4 spacious bedrooms and 3 full bathrooms, including the convenient addition of a main-floor bedroom and full bathroom, making it ideal for multi-generational living or guests. The open-concept main floor is highlighted by a stunning kitchen equipped with quartz countertops, a gas stove, and plenty of cabinet space, perfect for preparing meals and entertaining. The large living area offers ample space for relaxation and includes an inviting entryway and ample car parking space as well .Upstairs, you’ll find the generous primary bedroom, which includes a walk-in closet and an ensuite bathroom for added privacy and comfort. Two additional well-sized bedrooms, a bonus room, and a laundry room with side-by-side washer and dryer complete the upper level. The home also features upgraded flooring on the main floor and stylish tiles in the bathrooms, giving it a fresh, contemporary feel.The huge, unfinished basement, with a separate entrance and large windows, provides excellent potential for future development, whether you choose to add extra living space or create a rental suite.Beyond the house itself, the location is truly unbeatable. Enjoy the convenience of nearby big-box stores like Costco and Walmart, entertainment options such as Cineplex, as well as the beautiful lakes and ponds that define Chestermere.This is a rare chance to own a beautiful, well-located home with room to grow. Don’t miss out—book your showing today and make this stunning property your new home! (id:51438)
Property Details
|
MLS® Number
|
A2177764 |
|
Property Type
|
Single Family |
|
Neigbourhood
|
Dawson's Landing |
|
Community Name
|
Dawson's Landing |
|
AmenitiesNearBy
|
Park, Playground, Schools, Shopping |
|
Features
|
Back Lane, No Animal Home, No Smoking Home |
|
ParkingSpaceTotal
|
2 |
|
Plan
|
2210062 |
Building
|
BathroomTotal
|
3 |
|
BedroomsAboveGround
|
4 |
|
BedroomsTotal
|
4 |
|
Appliances
|
Washer, Refrigerator, Gas Stove(s), Dishwasher, Dryer, Microwave Range Hood Combo, Window Coverings |
|
BasementDevelopment
|
Unfinished |
|
BasementType
|
Full (unfinished) |
|
ConstructedDate
|
2023 |
|
ConstructionStyleAttachment
|
Detached |
|
CoolingType
|
None |
|
ExteriorFinish
|
Stone, Vinyl Siding |
|
FlooringType
|
Carpeted, Ceramic Tile, Vinyl Plank |
|
FoundationType
|
Poured Concrete |
|
HeatingType
|
Forced Air |
|
StoriesTotal
|
2 |
|
SizeInterior
|
1815.15 Sqft |
|
TotalFinishedArea
|
1815.15 Sqft |
|
Type
|
House |
Parking
Land
|
Acreage
|
No |
|
FenceType
|
Not Fenced |
|
LandAmenities
|
Park, Playground, Schools, Shopping |
|
SizeFrontage
|
0.3 M |
|
SizeIrregular
|
1.00 |
|
SizeTotal
|
1 Sqft|0-4,050 Sqft |
|
SizeTotalText
|
1 Sqft|0-4,050 Sqft |
|
ZoningDescription
|
R-1 |
Rooms
| Level |
Type |
Length |
Width |
Dimensions |
|
Second Level |
4pc Bathroom |
|
|
5.00 Ft x 8.92 Ft |
|
Second Level |
4pc Bathroom |
|
|
4.92 Ft x 9.42 Ft |
|
Second Level |
Bedroom |
|
|
9.67 Ft x 10.00 Ft |
|
Second Level |
Bedroom |
|
|
9.00 Ft x 13.17 Ft |
|
Second Level |
Family Room |
|
|
13.67 Ft x 11.42 Ft |
|
Second Level |
Laundry Room |
|
|
5.00 Ft x 7.25 Ft |
|
Second Level |
Primary Bedroom |
|
|
11.00 Ft x 12.00 Ft |
|
Main Level |
4pc Bathroom |
|
|
5.50 Ft x 9.75 Ft |
|
Main Level |
Bedroom |
|
|
13.00 Ft x 9.92 Ft |
|
Main Level |
Other |
|
|
13.25 Ft x 6.42 Ft |
|
Main Level |
Foyer |
|
|
6.00 Ft x 12.08 Ft |
|
Main Level |
Kitchen |
|
|
14.75 Ft x 12.75 Ft |
|
Main Level |
Living Room |
|
|
13.00 Ft x 14.58 Ft |
https://www.realtor.ca/real-estate/27631753/153-dawson-circle-chestermere-dawsons-landing


