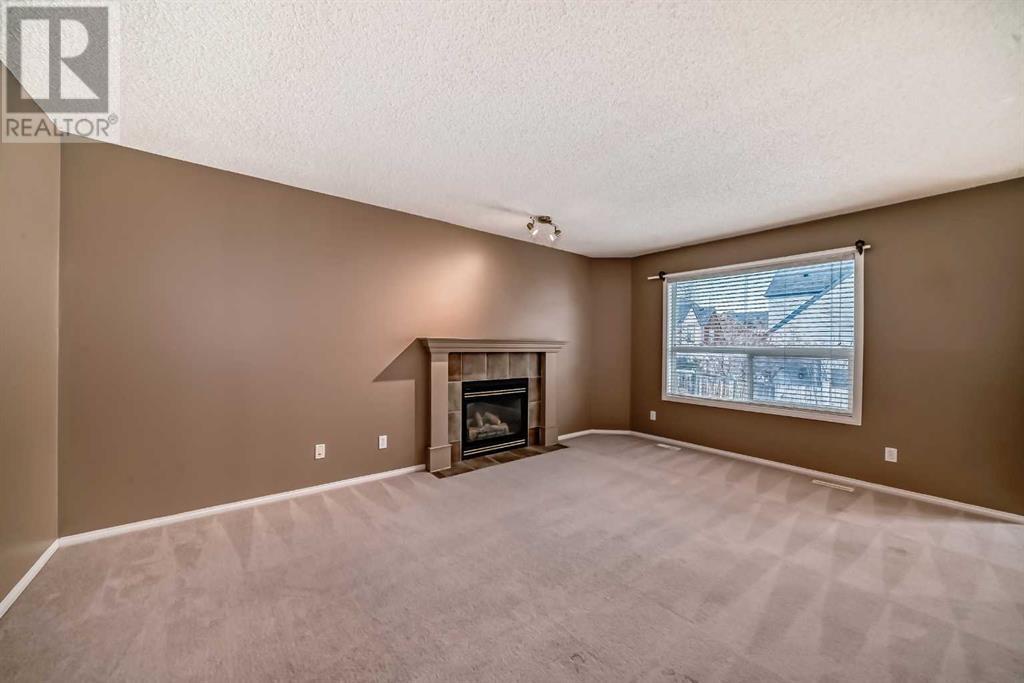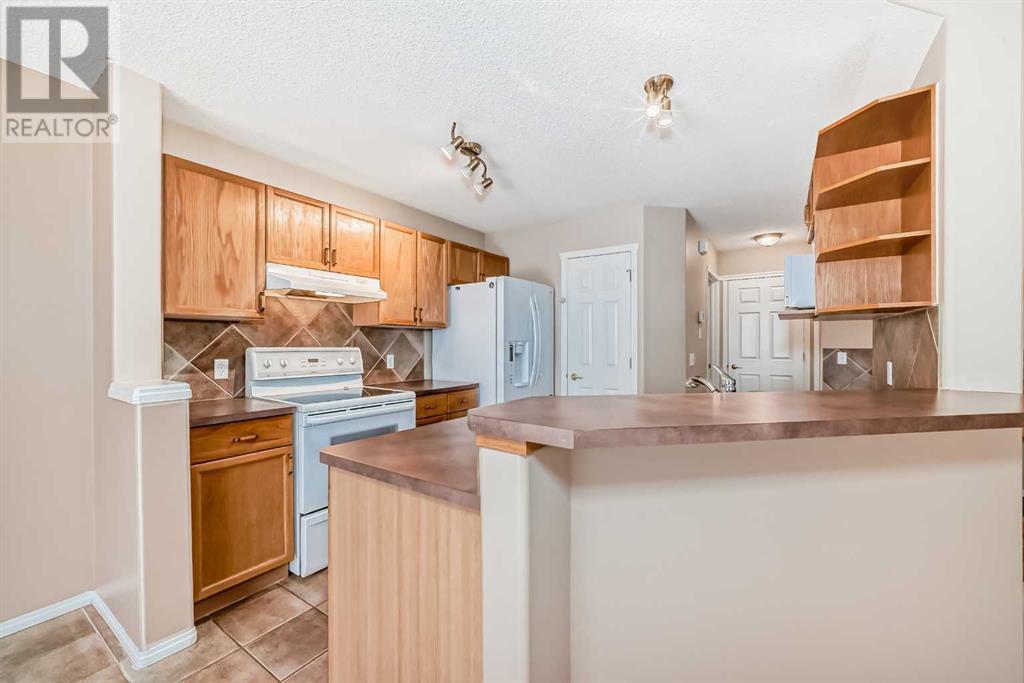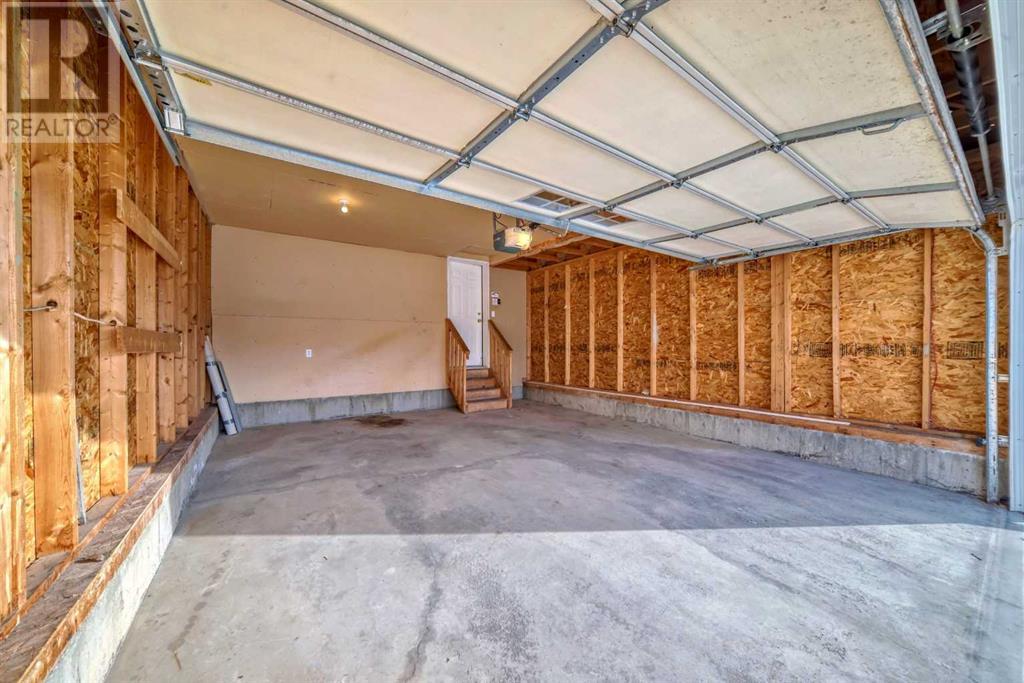4 Bedroom
4 Bathroom
1717.4 sqft
Fireplace
None
Central Heating, Forced Air
$663,750
Welcome to 154 Bridlewood Court SW, a beautifully maintained 2-storey home on a quiet street in the sought-after community of Bridlewood. From the moment you step inside, you’ll notice the inviting layout that offers nearly 2,400 sq. ft. of professionally developed living space — ideal for a growing family or those who love to entertain. The main floor features an open concept living area highlighted by a generous kitchen with a corner pantry, a breakfast bar, and plenty of counter space. A bright dining nook overlooks the spacious living room, complete with a gas fireplace, creating a comfortable flow for gatherings. This level also includes a half bath and dedicated laundry room with direct access to the double attached garage. Upstairs, you’ll find a spacious bonus room perfect for an entertainment room, home office or play area, plus three bedrooms. The primary bedroom suite has a walk-in closet and a private ensuite with a double-wide stand-up shower. Two additional bedrooms and another full bathroom round out the upper floor. Need more space? Head down to the fully developed basement complete with a wet bar, large rec room, fourth bedroom, an additional full bath, plus ample storage space. Outside, a sizeable deck and an east-facing yard provide plenty of room for outdoor enjoyment. Living in Bridlewood also means access to great schools, including Bridlewood School (1.1 km), Monsignor J.J. O’Brien (1.0 km) and Glenmore Christian Academy (1.9 km), as well as playgrounds, and nearby conveniences such as shopping, dining, and public transportation. The completed ring road ensures an easy commute. Don’t miss the chance to make this fantastic property your next home in a well-established, family-friendly community. (id:51438)
Property Details
|
MLS® Number
|
A2187557 |
|
Property Type
|
Single Family |
|
Neigbourhood
|
Bridlewood |
|
Community Name
|
Bridlewood |
|
AmenitiesNearBy
|
Park, Playground, Recreation Nearby, Schools, Shopping |
|
Features
|
Cul-de-sac |
|
ParkingSpaceTotal
|
4 |
|
Plan
|
9913076 |
|
Structure
|
Deck |
Building
|
BathroomTotal
|
4 |
|
BedroomsAboveGround
|
3 |
|
BedroomsBelowGround
|
1 |
|
BedroomsTotal
|
4 |
|
Appliances
|
Washer, Refrigerator, Range - Electric, Dishwasher, Dryer, Hood Fan, Window Coverings, Garage Door Opener |
|
BasementDevelopment
|
Finished |
|
BasementType
|
Full (finished) |
|
ConstructedDate
|
2001 |
|
ConstructionMaterial
|
Wood Frame |
|
ConstructionStyleAttachment
|
Detached |
|
CoolingType
|
None |
|
ExteriorFinish
|
Vinyl Siding |
|
FireplacePresent
|
Yes |
|
FireplaceTotal
|
1 |
|
FlooringType
|
Carpeted, Linoleum |
|
FoundationType
|
Poured Concrete |
|
HalfBathTotal
|
1 |
|
HeatingType
|
Central Heating, Forced Air |
|
StoriesTotal
|
2 |
|
SizeInterior
|
1717.4 Sqft |
|
TotalFinishedArea
|
1717.4 Sqft |
|
Type
|
House |
Parking
Land
|
Acreage
|
No |
|
FenceType
|
Fence |
|
LandAmenities
|
Park, Playground, Recreation Nearby, Schools, Shopping |
|
SizeDepth
|
32.84 M |
|
SizeFrontage
|
9.78 M |
|
SizeIrregular
|
320.00 |
|
SizeTotal
|
320 M2|0-4,050 Sqft |
|
SizeTotalText
|
320 M2|0-4,050 Sqft |
|
ZoningDescription
|
R-g |
Rooms
| Level |
Type |
Length |
Width |
Dimensions |
|
Basement |
Furnace |
|
|
14.58 Ft x 5.58 Ft |
|
Basement |
Recreational, Games Room |
|
|
23.50 Ft x 11.33 Ft |
|
Basement |
4pc Bathroom |
|
|
10.08 Ft x 4.92 Ft |
|
Basement |
Bedroom |
|
|
10.83 Ft x 10.08 Ft |
|
Main Level |
Laundry Room |
|
|
8.67 Ft x 6.17 Ft |
|
Main Level |
2pc Bathroom |
|
|
4.58 Ft x 4.33 Ft |
|
Main Level |
Kitchen |
|
|
9.50 Ft x 10.92 Ft |
|
Main Level |
Dining Room |
|
|
8.50 Ft x 11.17 Ft |
|
Main Level |
Living Room |
|
|
16.92 Ft x 12.00 Ft |
|
Main Level |
Other |
|
|
8.17 Ft x 7.83 Ft |
|
Main Level |
Pantry |
|
|
3.67 Ft x 6.17 Ft |
|
Upper Level |
Bedroom |
|
|
12.42 Ft x 9.25 Ft |
|
Upper Level |
4pc Bathroom |
|
|
7.58 Ft x 4.92 Ft |
|
Upper Level |
Bedroom |
|
|
9.75 Ft x 9.08 Ft |
|
Upper Level |
Primary Bedroom |
|
|
13.75 Ft x 11.25 Ft |
|
Upper Level |
3pc Bathroom |
|
|
8.75 Ft x 5.25 Ft |
|
Upper Level |
Bonus Room |
|
|
15.17 Ft x 13.00 Ft |
https://www.realtor.ca/real-estate/27843394/154-bridlewood-court-sw-calgary-bridlewood
















































