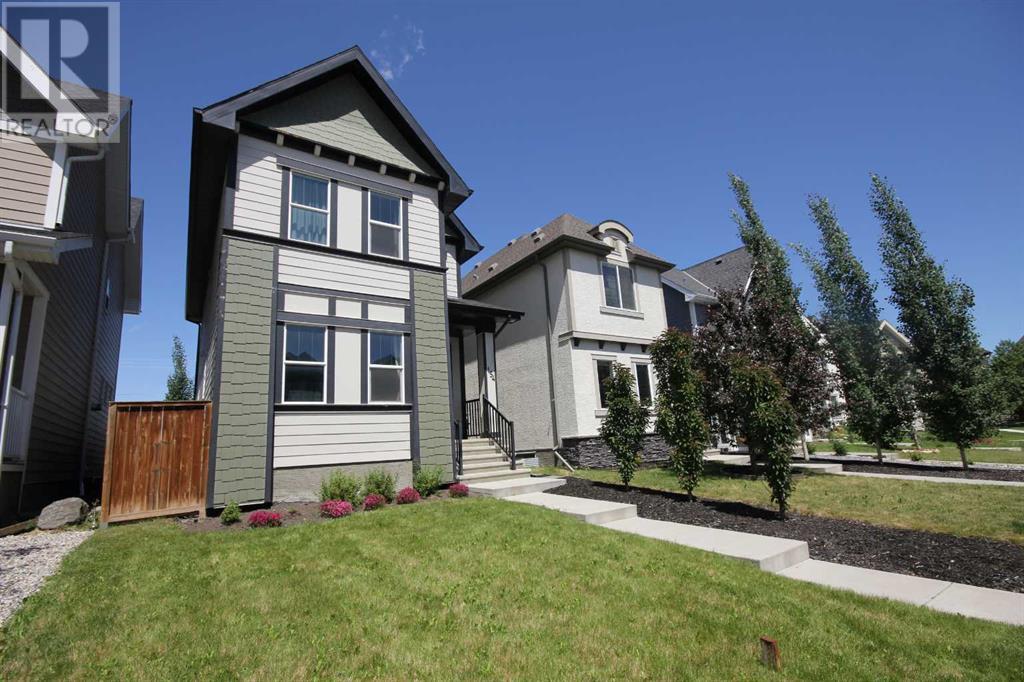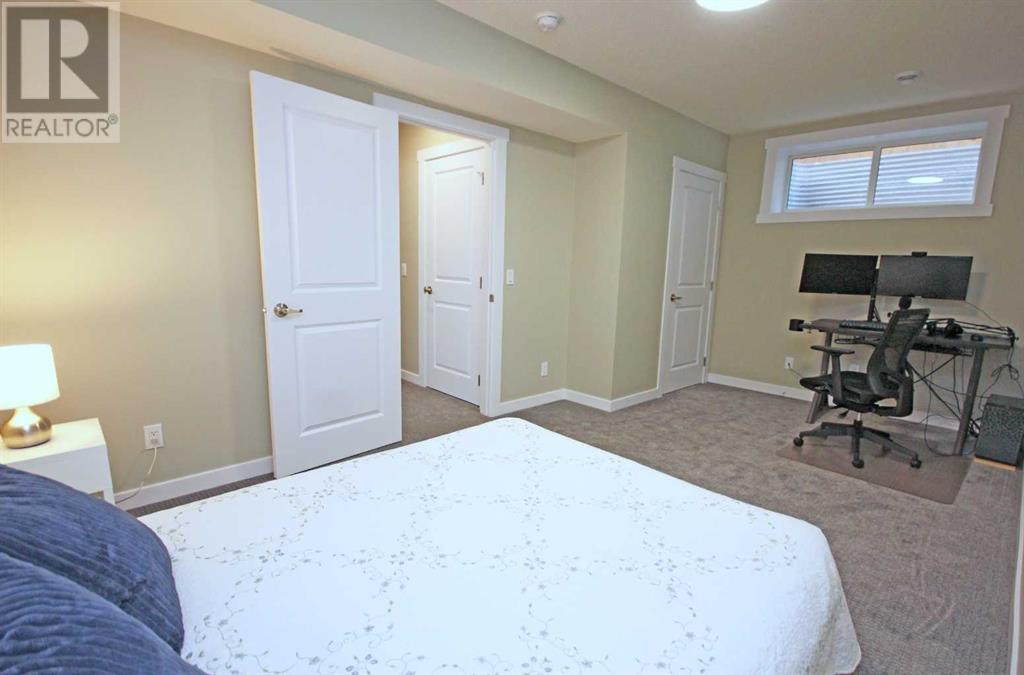3 Bedroom
4 Bathroom
1,613 ft2
Fireplace
Central Air Conditioning
Forced Air
Landscaped, Underground Sprinkler
$679,000
This UPGRADED home is sure to impress. NEWLY finished BASEMENT LEVEL gives over 2193 sq ft of living space. Pride of ownership throughout. Upon entering the front door, the NATURAL LIGHT floods across the HARDWOOD that seamlessly flows throughout the whole main level. This highly functional OPEN PLAN allows you to relax in the front living room leading you into the dining room and CHEF’S KITCHEN. The dining room flows into the kitchen so you can entertain in the dining room or have social gatherings at the eating bar. The chef’s kitchen boosts a bounty of cabinetry, an ABUNDANCE of GRANITE countertops with a FLUSH EATING BAR and STAINLESS-STEEL appliances. To complete this level, convenient half bath near the rear of the home with a quaintly designated mud room heading out to your huge backyard deck. Situated between the tucked away 1/2 bath and the rear mud room is a built-in bench seat to drop everything when you come in the door. Just before you take the flight of stairs to the upper level, interestingly nestled away from the main floor, you will find a little treasure of a room - make it a reading den, home office, yoga space. A BARN DOOR for privacy! The upper level offers two unique MASTER bedrooms, each offering a 4 pc ensuite and large WALK IN closets. One featuring a soaring VAULTED CEILING and SPA like ensuite with soaker tub and separate shower. The other with RECESSED CEILING creating extra character and unique lighting. Completing the upper level is a super convenient large bright laundry room. BRAND NEW FINISHED LOWER LEVEL. Relax in the rec room in front of your BIG FIREPLACE. HUGE BEDROOM with EGRESS window and WALK IN closet. 3 pc bathroom, furnace room with storage and separate storage room. Your private fully fenced back yard OASIS is beautifully LANDSCAPED for you to enjoy the summer evenings on your NEW deck. Relax on the deck while listening to the frogs. The landscaped front yard is complete with a SPRINKLER SYSTEM. To ensure comfort year-rou nd, the home is equipped with centralized AIR CONDITIONING for hot summer nights and HEATED double car garage to combat the cold winters. Lots of street parking for friends and family when they visit. Have a peace of mind with your NEW FURNACE. All NEW LIGHTING fixtures throughout the house. Love the lifestyle Mahogany has to offer with two pristine beach areas on the lake. Conveniently located close to schools, shopping and variety of dining options. (id:51438)
Property Details
|
MLS® Number
|
A2210841 |
|
Property Type
|
Single Family |
|
Neigbourhood
|
Mahogany |
|
Community Name
|
Mahogany |
|
Amenities Near By
|
Park, Playground, Recreation Nearby, Schools, Shopping, Water Nearby |
|
Community Features
|
Lake Privileges, Fishing |
|
Features
|
Treed, Back Lane, No Animal Home, No Smoking Home |
|
Parking Space Total
|
2 |
|
Plan
|
1211519 |
|
Structure
|
Deck |
Building
|
Bathroom Total
|
4 |
|
Bedrooms Above Ground
|
2 |
|
Bedrooms Below Ground
|
1 |
|
Bedrooms Total
|
3 |
|
Appliances
|
Washer, Refrigerator, Dishwasher, Stove, Dryer, Microwave Range Hood Combo, Window Coverings |
|
Basement Development
|
Finished |
|
Basement Type
|
Full (finished) |
|
Constructed Date
|
2014 |
|
Construction Material
|
Wood Frame |
|
Construction Style Attachment
|
Detached |
|
Cooling Type
|
Central Air Conditioning |
|
Exterior Finish
|
Composite Siding |
|
Fireplace Present
|
Yes |
|
Fireplace Total
|
1 |
|
Flooring Type
|
Carpeted, Ceramic Tile, Hardwood |
|
Foundation Type
|
Poured Concrete |
|
Half Bath Total
|
1 |
|
Heating Fuel
|
Natural Gas |
|
Heating Type
|
Forced Air |
|
Stories Total
|
2 |
|
Size Interior
|
1,613 Ft2 |
|
Total Finished Area
|
1613 Sqft |
|
Type
|
House |
Parking
|
Detached Garage
|
2 |
|
Garage
|
|
|
Heated Garage
|
|
|
Other
|
|
Land
|
Acreage
|
No |
|
Fence Type
|
Fence |
|
Land Amenities
|
Park, Playground, Recreation Nearby, Schools, Shopping, Water Nearby |
|
Landscape Features
|
Landscaped, Underground Sprinkler |
|
Size Depth
|
35.4 M |
|
Size Frontage
|
8.53 M |
|
Size Irregular
|
302.00 |
|
Size Total
|
302 M2|0-4,050 Sqft |
|
Size Total Text
|
302 M2|0-4,050 Sqft |
|
Zoning Description
|
R-g |
Rooms
| Level |
Type |
Length |
Width |
Dimensions |
|
Second Level |
Bedroom |
|
|
19.00 Ft x 11.00 Ft |
|
Second Level |
4pc Bathroom |
|
|
8.33 Ft x 5.00 Ft |
|
Second Level |
Other |
|
|
6.07 Ft x 6.07 Ft |
|
Second Level |
Primary Bedroom |
|
|
13.00 Ft x 12.07 Ft |
|
Second Level |
4pc Bathroom |
|
|
10.33 Ft x 6.66 Ft |
|
Second Level |
Other |
|
|
7.41 Ft x 5.68 Ft |
|
Second Level |
Laundry Room |
|
|
8.83 Ft x 6.07 Ft |
|
Lower Level |
Bedroom |
|
|
17.67 Ft x 9.67 Ft |
|
Lower Level |
Recreational, Games Room |
|
|
15.83 Ft x 11.58 Ft |
|
Lower Level |
3pc Bathroom |
|
|
8.00 Ft x 5.17 Ft |
|
Lower Level |
Furnace |
|
|
12.83 Ft x 5.83 Ft |
|
Lower Level |
Other |
|
|
5.33 Ft x 5.25 Ft |
|
Lower Level |
Storage |
|
|
9.67 Ft x 4.33 Ft |
|
Main Level |
Other |
|
|
8.33 Ft x 5.51 Ft |
|
Main Level |
Other |
|
|
9.00 Ft x 5.35 Ft |
|
Main Level |
Living Room |
|
|
13.00 Ft x 12.34 Ft |
|
Main Level |
Dining Room |
|
|
13.52 Ft x 10.01 Ft |
|
Main Level |
Other |
|
|
12.83 Ft x 10.07 Ft |
|
Main Level |
Other |
|
|
13.09 Ft x 5.41 Ft |
|
Main Level |
2pc Bathroom |
|
|
5.00 Ft x 5.00 Ft |
https://www.realtor.ca/real-estate/28153467/154-marquis-common-se-calgary-mahogany



















































