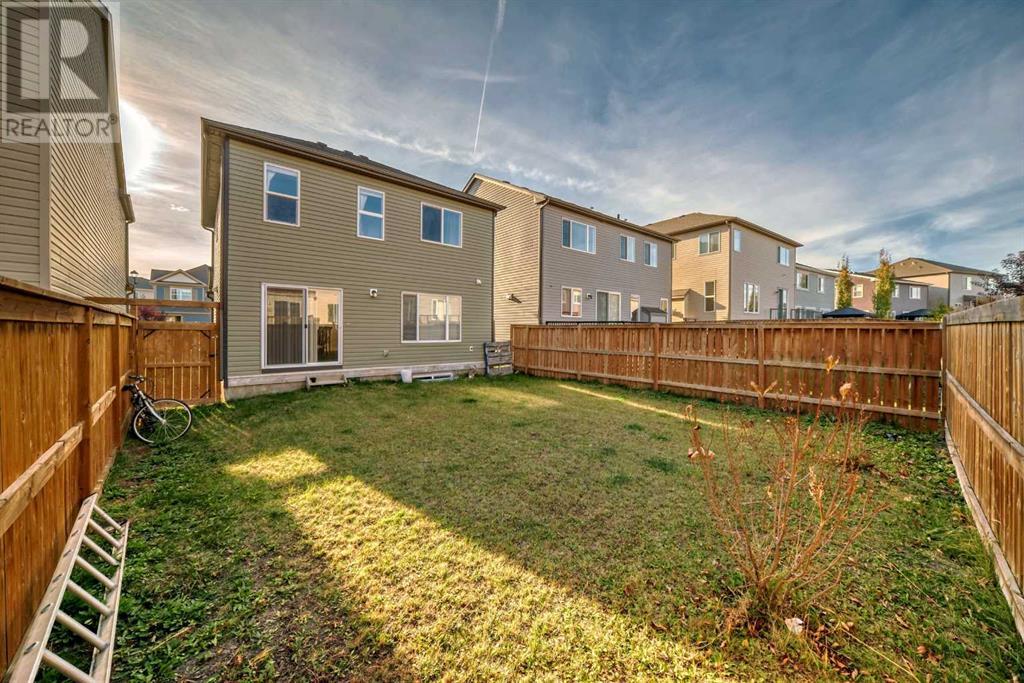3 Bedroom
3 Bathroom
1466.7 sqft
None
Forced Air
Landscaped
$549,000
This beautiful 3 bed, 2.5 bath home comes with a single attached garage and is located in the highly sought after community of South Windsong. Offering 1467sq/ft of developed living space with high ceilings and large windows that bring in tons of natural sunlight this home is a must see. The spacious kitchen consists of upgraded appliances, granite countertops, custom cabinets plus a huge center island/breakfast bar that overlooks the large living room and separate dining area that grants access to the fully fenced/landscaped backyard. Completing the main floor is a 2pc bath plus a large front entrance that leads to a lovely front covered porch. Upstairs you will find an oversized master bedroom with a walk-in closet and 4pc ensuite. Completing the upper level are 2 additional bedrooms and a 4pc bath. The unfinished basement comes with high ceilings, large windows and plumbing rough-ins. This home is located close to schools, parks, walking paths, major shopping/restaurants and easy access to main roadways. (id:51438)
Property Details
|
MLS® Number
|
A2173213 |
|
Property Type
|
Single Family |
|
Neigbourhood
|
Southwinds |
|
Community Name
|
South Windsong |
|
AmenitiesNearBy
|
Park, Playground, Schools, Shopping |
|
Features
|
No Animal Home, No Smoking Home |
|
ParkingSpaceTotal
|
2 |
|
Plan
|
1512283 |
Building
|
BathroomTotal
|
3 |
|
BedroomsAboveGround
|
3 |
|
BedroomsTotal
|
3 |
|
Appliances
|
Washer, Refrigerator, Dishwasher, Stove, Dryer, Hood Fan, Window Coverings, Garage Door Opener |
|
BasementDevelopment
|
Unfinished |
|
BasementType
|
Full (unfinished) |
|
ConstructedDate
|
2015 |
|
ConstructionMaterial
|
Wood Frame |
|
ConstructionStyleAttachment
|
Detached |
|
CoolingType
|
None |
|
ExteriorFinish
|
Vinyl Siding |
|
FlooringType
|
Carpeted, Vinyl |
|
FoundationType
|
Poured Concrete |
|
HalfBathTotal
|
1 |
|
HeatingFuel
|
Natural Gas |
|
HeatingType
|
Forced Air |
|
StoriesTotal
|
2 |
|
SizeInterior
|
1466.7 Sqft |
|
TotalFinishedArea
|
1466.7 Sqft |
|
Type
|
House |
Parking
Land
|
Acreage
|
No |
|
FenceType
|
Fence |
|
LandAmenities
|
Park, Playground, Schools, Shopping |
|
LandscapeFeatures
|
Landscaped |
|
SizeDepth
|
27 M |
|
SizeFrontage
|
10.74 M |
|
SizeIrregular
|
266.10 |
|
SizeTotal
|
266.1 M2|0-4,050 Sqft |
|
SizeTotalText
|
266.1 M2|0-4,050 Sqft |
|
ZoningDescription
|
R1-u |
Rooms
| Level |
Type |
Length |
Width |
Dimensions |
|
Second Level |
Primary Bedroom |
|
|
12.92 Ft x 12.08 Ft |
|
Second Level |
Bedroom |
|
|
10.50 Ft x 10.00 Ft |
|
Second Level |
Bedroom |
|
|
10.42 Ft x 10.17 Ft |
|
Second Level |
Other |
|
|
9.08 Ft x 4.17 Ft |
|
Second Level |
4pc Bathroom |
|
|
8.42 Ft x 6.00 Ft |
|
Second Level |
4pc Bathroom |
|
|
9.00 Ft x 5.50 Ft |
|
Main Level |
Kitchen |
|
|
13.17 Ft x 12.17 Ft |
|
Main Level |
Dining Room |
|
|
10.17 Ft x 9.50 Ft |
|
Main Level |
Living Room |
|
|
14.33 Ft x 12.08 Ft |
|
Main Level |
Other |
|
|
5.83 Ft x 4.08 Ft |
|
Main Level |
2pc Bathroom |
|
|
5.75 Ft x 4.17 Ft |
https://www.realtor.ca/real-estate/27546121/154-osborne-rise-sw-airdrie-south-windsong



























