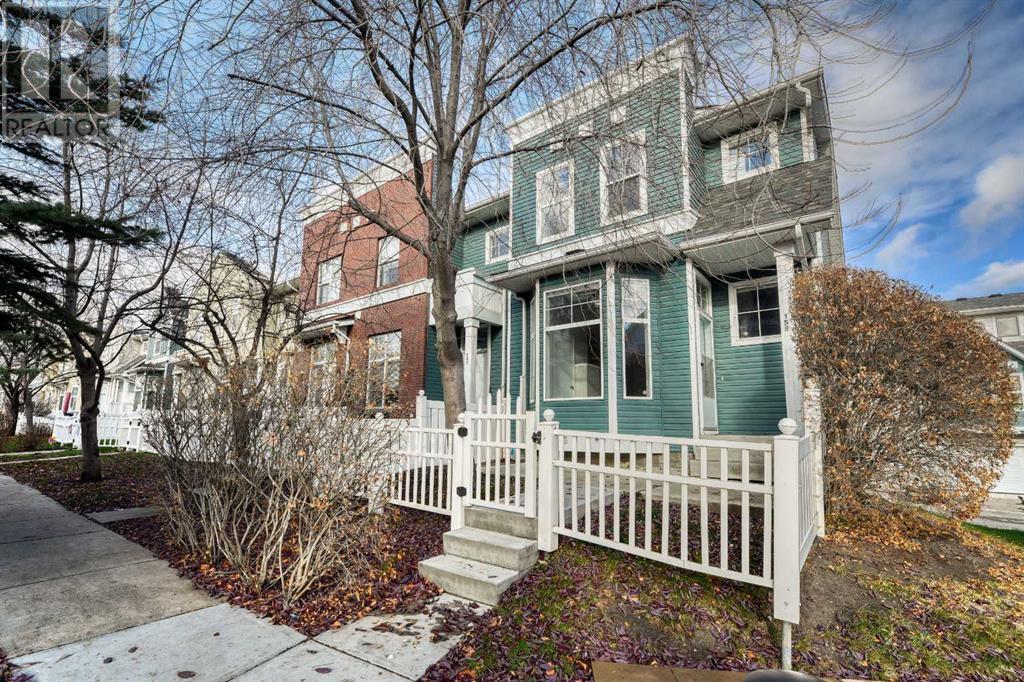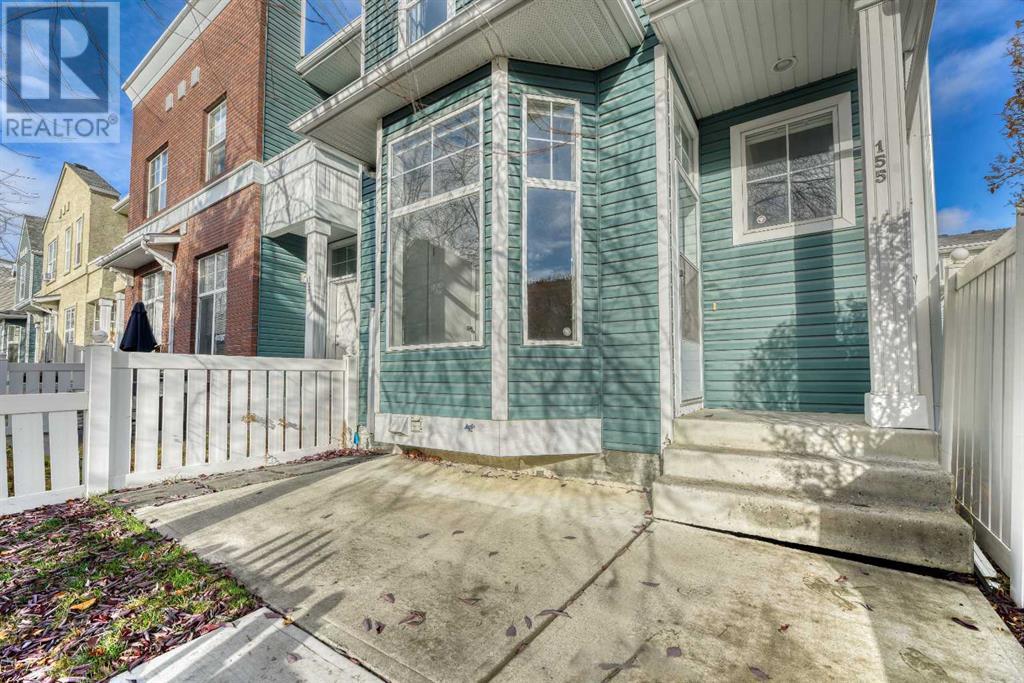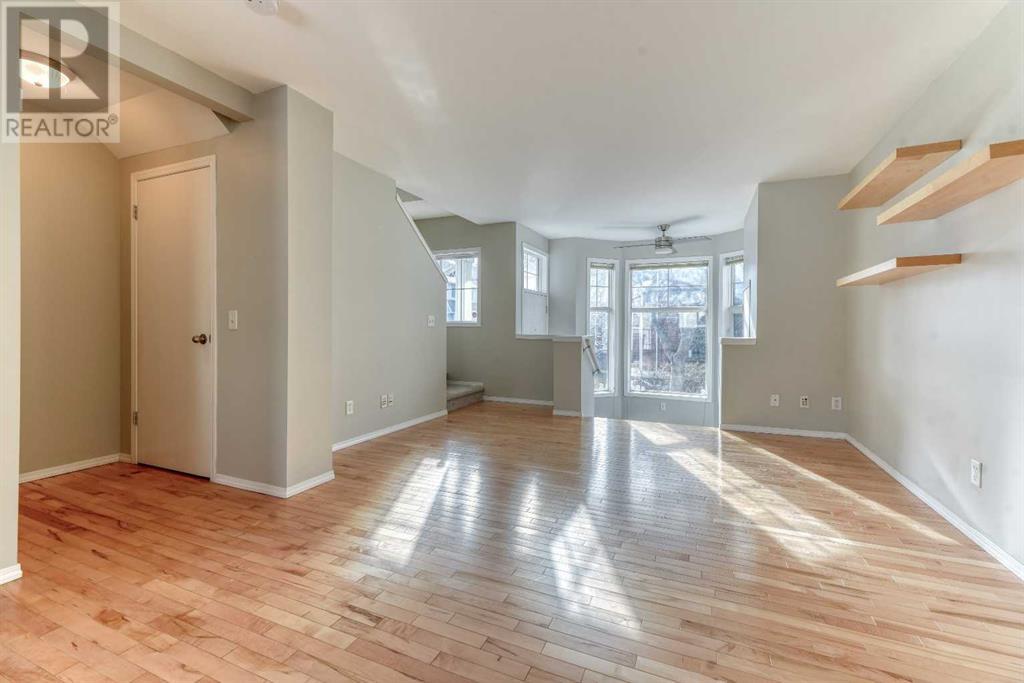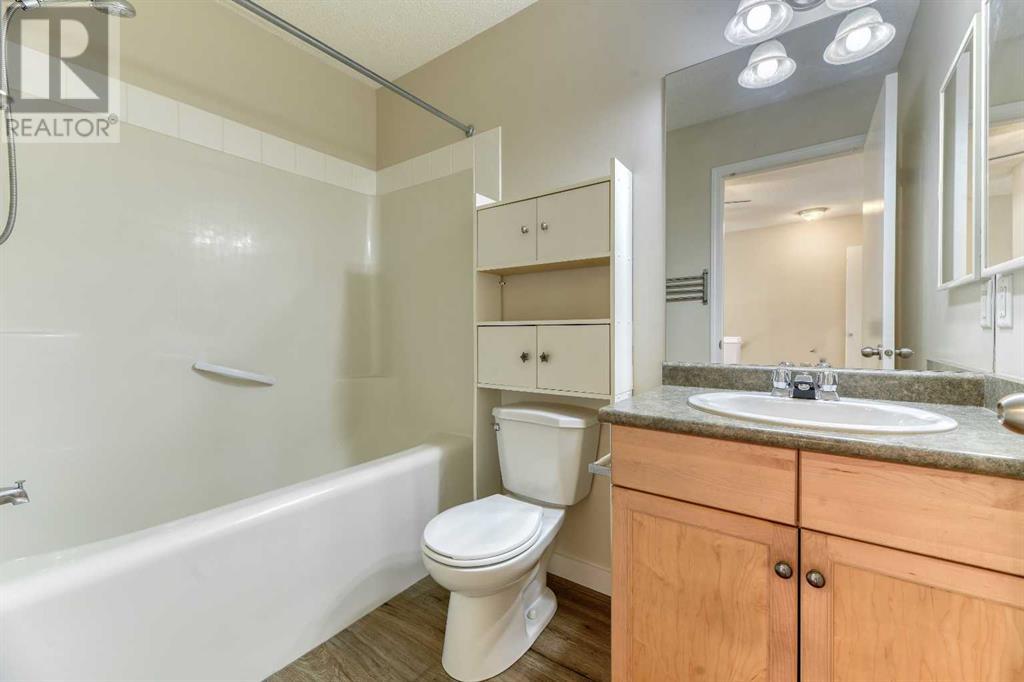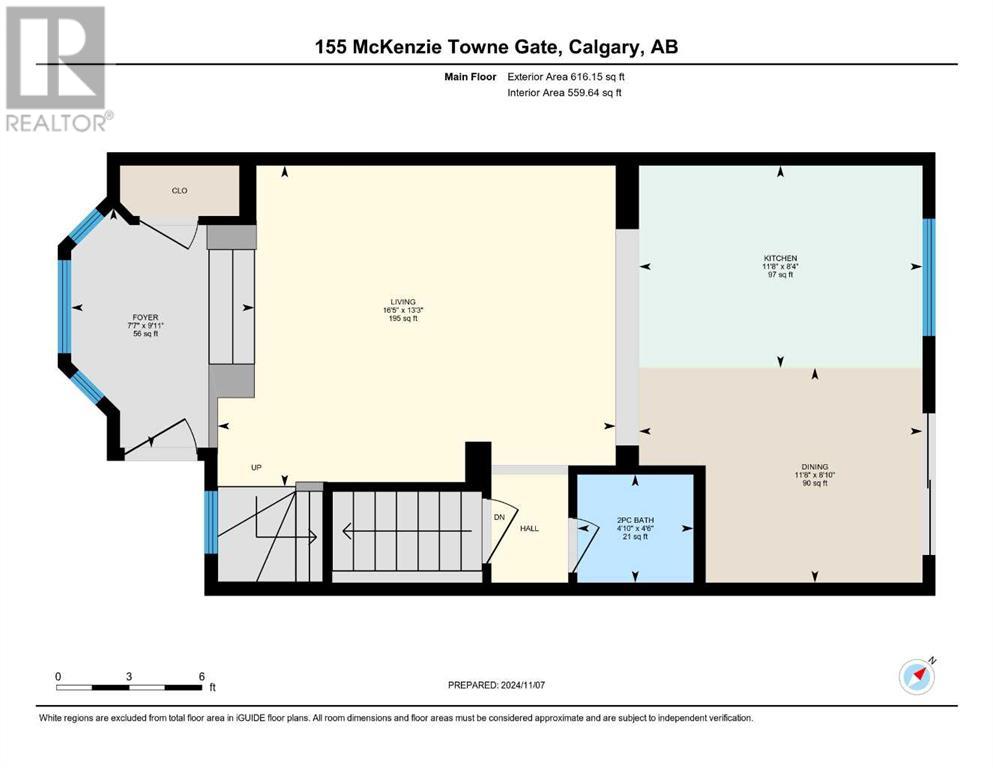155 Mckenzie Towne Gate Se Calgary, Alberta T2Z 4G2
2 Bedroom
2 Bathroom
1062.6 sqft
None
Forced Air
$435,000Maintenance, Condominium Amenities
$380.60 Monthly
Maintenance, Condominium Amenities
$380.60 MonthlyFirst time on the market! Lovely 2 bedroom, 2 bathroom townhome in the heart of McKenzie Towne. Great End Unit location within walking distance of High Street Amenities, Walking Paths, Parks, Grocery Shopping, and Restaurants. This condo boasts band new stainless steel kitchen appliances, oversized double garage, hardwood floors, and open floor plan. Check out our virtual tour and book your private showing today! (id:51438)
Property Details
| MLS® Number | A2178074 |
| Property Type | Single Family |
| Neigbourhood | High Street |
| Community Name | McKenzie Towne |
| AmenitiesNearBy | Park, Playground, Schools, Shopping |
| CommunityFeatures | Pets Allowed With Restrictions |
| Features | Parking |
| ParkingSpaceTotal | 2 |
| Plan | 0310655 |
| Structure | None |
Building
| BathroomTotal | 2 |
| BedroomsAboveGround | 2 |
| BedroomsTotal | 2 |
| Appliances | Washer, Refrigerator, Dishwasher, Stove, Dryer, Hood Fan, Window Coverings, Garage Door Opener |
| BasementDevelopment | Partially Finished |
| BasementType | Partial (partially Finished) |
| ConstructedDate | 2003 |
| ConstructionStyleAttachment | Attached |
| CoolingType | None |
| ExteriorFinish | Vinyl Siding |
| FlooringType | Carpeted, Hardwood, Linoleum |
| FoundationType | Poured Concrete |
| HalfBathTotal | 1 |
| HeatingFuel | Natural Gas |
| HeatingType | Forced Air |
| StoriesTotal | 2 |
| SizeInterior | 1062.6 Sqft |
| TotalFinishedArea | 1062.6 Sqft |
| Type | Row / Townhouse |
Parking
| Attached Garage | 2 |
Land
| Acreage | No |
| FenceType | Fence |
| LandAmenities | Park, Playground, Schools, Shopping |
| SizeTotalText | Unknown |
| ZoningDescription | Dc |
Rooms
| Level | Type | Length | Width | Dimensions |
|---|---|---|---|---|
| Second Level | Primary Bedroom | 13.17 Ft x 11.00 Ft | ||
| Second Level | Bedroom | 12.00 Ft x 10.92 Ft | ||
| Second Level | 4pc Bathroom | 4.92 Ft x 8.08 Ft | ||
| Lower Level | Laundry Room | 11.00 Ft x 12.00 Ft | ||
| Lower Level | Furnace | 5.92 Ft x 4.58 Ft | ||
| Main Level | Kitchen | 8.33 Ft x 11.67 Ft | ||
| Main Level | Living Room | 13.25 Ft x 16.42 Ft | ||
| Main Level | Dining Room | 8.83 Ft x 11.67 Ft | ||
| Main Level | Foyer | 9.92 Ft x 7.58 Ft | ||
| Main Level | 2pc Bathroom | 4.50 Ft x 4.83 Ft |
https://www.realtor.ca/real-estate/27633214/155-mckenzie-towne-gate-se-calgary-mckenzie-towne
Interested?
Contact us for more information




