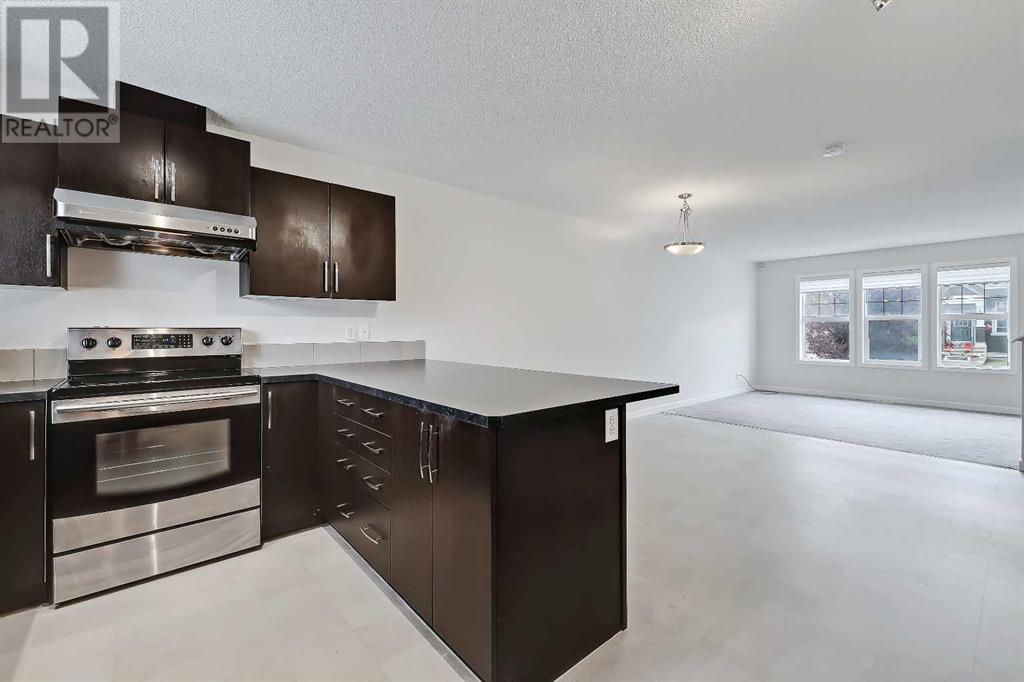3 Bedroom
3 Bathroom
1327.16 sqft
None
Forced Air
$599,900
*VISIT MULTIMEDIA LINK FOR FULL DETAILS & FLOORPLANS!* MOVE-IN READY!! Say hello to this charming 3-bed, 2.5-bath family home in Skyview Ranch. Inside, a large foyer with hard surface flooring leads to an open-plan main floor. The living and dining areas flow seamlessly, bathed in natural light from large windows. The stylish kitchen boasts a peninsula layout with stainless steel appliances, ample counter space, and a breakfast bar, making it a central hub for family activities. A mudroom leads to the rear deck and backyard, and a 2-piece powder room completes the main floor. Upstairs, the spacious primary bedroom offers a walk-in closet and a 4-piece ensuite. Two well-sized bedrooms and another 4-piece bathroom are perfect for children or guests. The unfinished basement is a blank canvas for customization, with a laundry area complete with side-by-side appliances. Outside, the East-facing backyard features a unique deck and a double detached garage. Skyview Ranch is a family-friendly community with parks, schools, shopping, and convenient access to Country Hills Boulevard and Stoney Trail. Don't miss out on this wonderful home! Schedule your private showing today! (id:51438)
Property Details
|
MLS® Number
|
A2154151 |
|
Property Type
|
Single Family |
|
Neigbourhood
|
Skyview Ranch |
|
Community Name
|
Skyview Ranch |
|
AmenitiesNearBy
|
Playground, Shopping |
|
Features
|
Back Lane, Level |
|
ParkingSpaceTotal
|
2 |
|
Plan
|
1311051 |
|
Structure
|
Deck |
Building
|
BathroomTotal
|
3 |
|
BedroomsAboveGround
|
3 |
|
BedroomsTotal
|
3 |
|
Appliances
|
Washer, Refrigerator, Dishwasher, Stove, Dryer, Microwave, Hood Fan |
|
BasementDevelopment
|
Unfinished |
|
BasementType
|
Full (unfinished) |
|
ConstructedDate
|
2013 |
|
ConstructionMaterial
|
Wood Frame |
|
ConstructionStyleAttachment
|
Detached |
|
CoolingType
|
None |
|
ExteriorFinish
|
Vinyl Siding |
|
FlooringType
|
Carpeted, Linoleum |
|
FoundationType
|
Poured Concrete |
|
HalfBathTotal
|
1 |
|
HeatingFuel
|
Natural Gas |
|
HeatingType
|
Forced Air |
|
StoriesTotal
|
2 |
|
SizeInterior
|
1327.16 Sqft |
|
TotalFinishedArea
|
1327.16 Sqft |
|
Type
|
House |
Parking
Land
|
Acreage
|
No |
|
FenceType
|
Fence |
|
LandAmenities
|
Playground, Shopping |
|
SizeDepth
|
34.03 M |
|
SizeFrontage
|
7.7 M |
|
SizeIrregular
|
262.00 |
|
SizeTotal
|
262 M2|0-4,050 Sqft |
|
SizeTotalText
|
262 M2|0-4,050 Sqft |
|
ZoningDescription
|
R-g |
Rooms
| Level |
Type |
Length |
Width |
Dimensions |
|
Second Level |
Primary Bedroom |
|
|
12.83 Ft x 10.92 Ft |
|
Second Level |
Bedroom |
|
|
10.00 Ft x 9.17 Ft |
|
Second Level |
Bedroom |
|
|
10.00 Ft x 9.25 Ft |
|
Second Level |
4pc Bathroom |
|
|
.00 Ft x .00 Ft |
|
Second Level |
4pc Bathroom |
|
|
.00 Ft x .00 Ft |
|
Main Level |
Living Room |
|
|
12.83 Ft x 11.42 Ft |
|
Main Level |
Kitchen |
|
|
11.33 Ft x 9.50 Ft |
|
Main Level |
Dining Room |
|
|
11.83 Ft x 7.67 Ft |
|
Main Level |
2pc Bathroom |
|
|
.00 Ft x .00 Ft |
https://www.realtor.ca/real-estate/27243480/155-skyview-point-crescent-ne-calgary-skyview-ranch













































