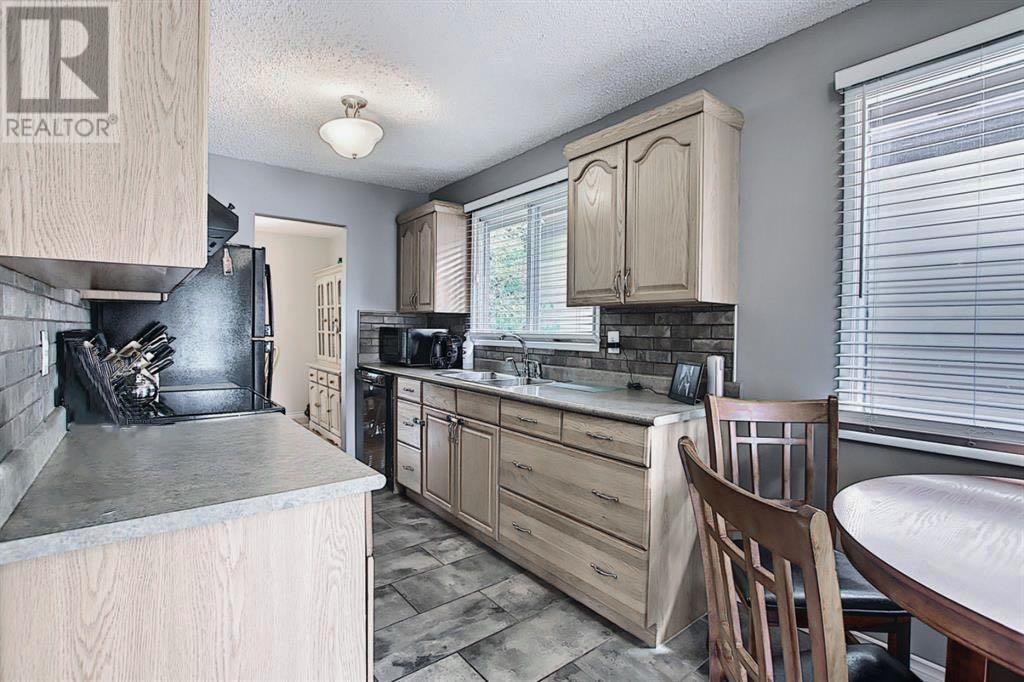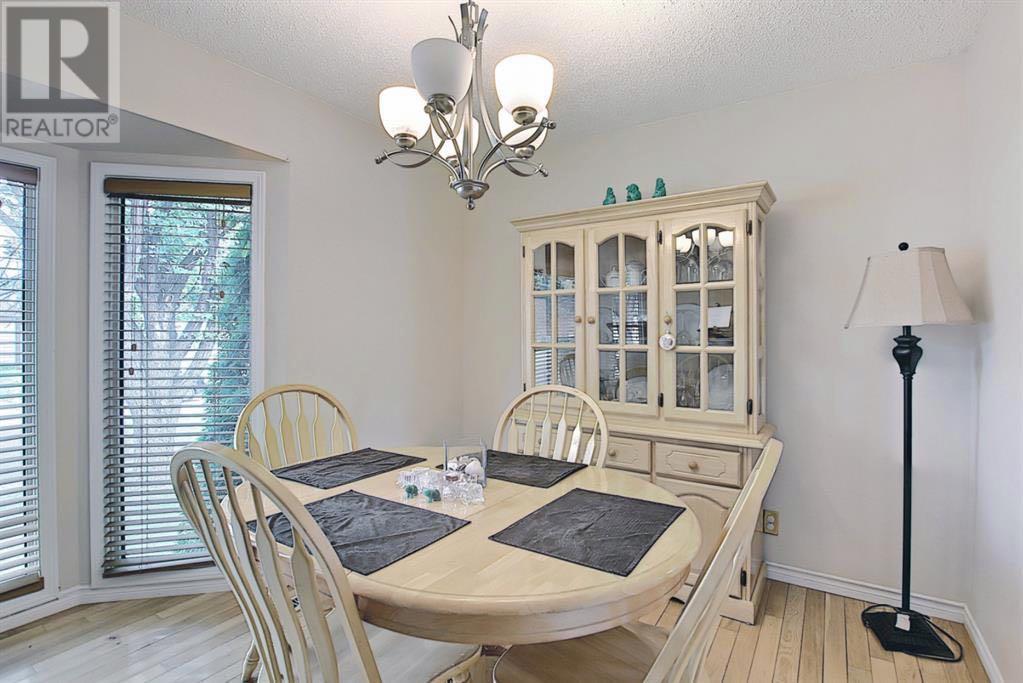4 Bedroom
3 Bathroom
1333 sqft
Bungalow
Fireplace
None
Forced Air
$569,000
Welcome to this charming home located in the heart of Temple, featuring 3 spacious bedrooms and 1.5 bathrooms conveniently situated on the main floor. The inviting living room and cozy family room provide ample space for relaxation and entertainment, while a well-appointed laundry room adds to the functionality of the layout. The fully finished basement offers a wealth of recreational space, perfect for family gatherings or leisure activities, and includes an additional room and a three-piece bathroom for convenience. Step outside to discover a private backyard oasis, complete with a large deck ideal for outdoor entertaining or enjoying peaceful moments. The property is further enhanced by a double detached garage, providing ample storage and parking options. This home combines comfort and practicality, making it an ideal choice for families or those seeking a serene living environment. Don’t miss the opportunity to make this lovely property your own! (id:51438)
Property Details
|
MLS® Number
|
A2189249 |
|
Property Type
|
Single Family |
|
Neigbourhood
|
Temple |
|
Community Name
|
Temple |
|
Features
|
See Remarks, Other |
|
ParkingSpaceTotal
|
4 |
|
Plan
|
7711020 |
|
Structure
|
Deck |
Building
|
BathroomTotal
|
3 |
|
BedroomsAboveGround
|
4 |
|
BedroomsTotal
|
4 |
|
Appliances
|
Washer, Refrigerator, Dishwasher, Stove, Dryer |
|
ArchitecturalStyle
|
Bungalow |
|
BasementDevelopment
|
Finished |
|
BasementType
|
Full (finished) |
|
ConstructedDate
|
1978 |
|
ConstructionStyleAttachment
|
Detached |
|
CoolingType
|
None |
|
ExteriorFinish
|
Aluminum Siding, Brick |
|
FireplacePresent
|
Yes |
|
FireplaceTotal
|
1 |
|
FlooringType
|
Carpeted, Hardwood, Laminate, Tile |
|
FoundationType
|
Poured Concrete |
|
HalfBathTotal
|
1 |
|
HeatingFuel
|
Natural Gas |
|
HeatingType
|
Forced Air |
|
StoriesTotal
|
1 |
|
SizeInterior
|
1333 Sqft |
|
TotalFinishedArea
|
1333 Sqft |
|
Type
|
House |
Parking
Land
|
Acreage
|
No |
|
FenceType
|
Fence |
|
SizeDepth
|
30.48 M |
|
SizeFrontage
|
15.24 M |
|
SizeIrregular
|
464.00 |
|
SizeTotal
|
464 M2|4,051 - 7,250 Sqft |
|
SizeTotalText
|
464 M2|4,051 - 7,250 Sqft |
|
ZoningDescription
|
R-cg |
Rooms
| Level |
Type |
Length |
Width |
Dimensions |
|
Basement |
3pc Bathroom |
|
|
.00 Ft x .00 Ft |
|
Basement |
Recreational, Games Room |
|
|
25.00 Ft x 12.00 Ft |
|
Main Level |
Living Room |
|
|
12.00 Ft x 15.17 Ft |
|
Main Level |
Kitchen |
|
|
16.42 Ft x 8.00 Ft |
|
Main Level |
Dining Room |
|
|
9.00 Ft x 8.00 Ft |
|
Main Level |
Family Room |
|
|
12.25 Ft x 12.25 Ft |
|
Main Level |
4pc Bathroom |
|
|
.00 Ft x .00 Ft |
|
Main Level |
2pc Bathroom |
|
|
.00 Ft x .00 Ft |
|
Main Level |
Laundry Room |
|
|
7.50 Ft x 5.00 Ft |
|
Main Level |
Primary Bedroom |
|
|
13.42 Ft x 12.33 Ft |
|
Main Level |
Bedroom |
|
|
10.00 Ft x 10.00 Ft |
|
Main Level |
Bedroom |
|
|
10.00 Ft x 9.42 Ft |
|
Main Level |
Bedroom |
|
|
11.92 Ft x 14.58 Ft |
https://www.realtor.ca/real-estate/27827517/155-templeton-circle-ne-calgary-temple














