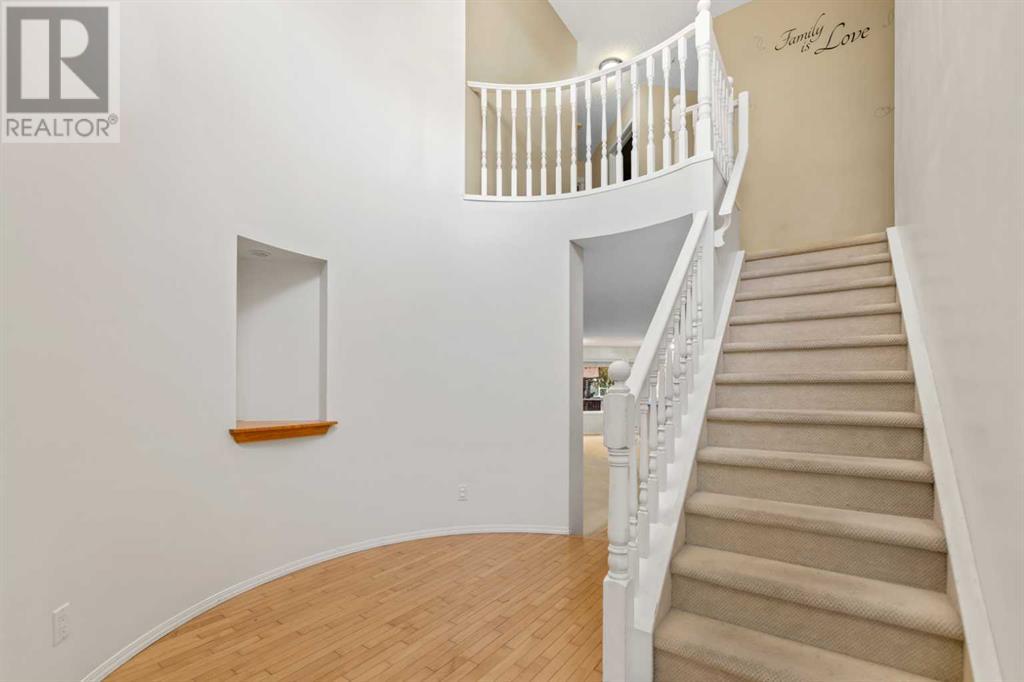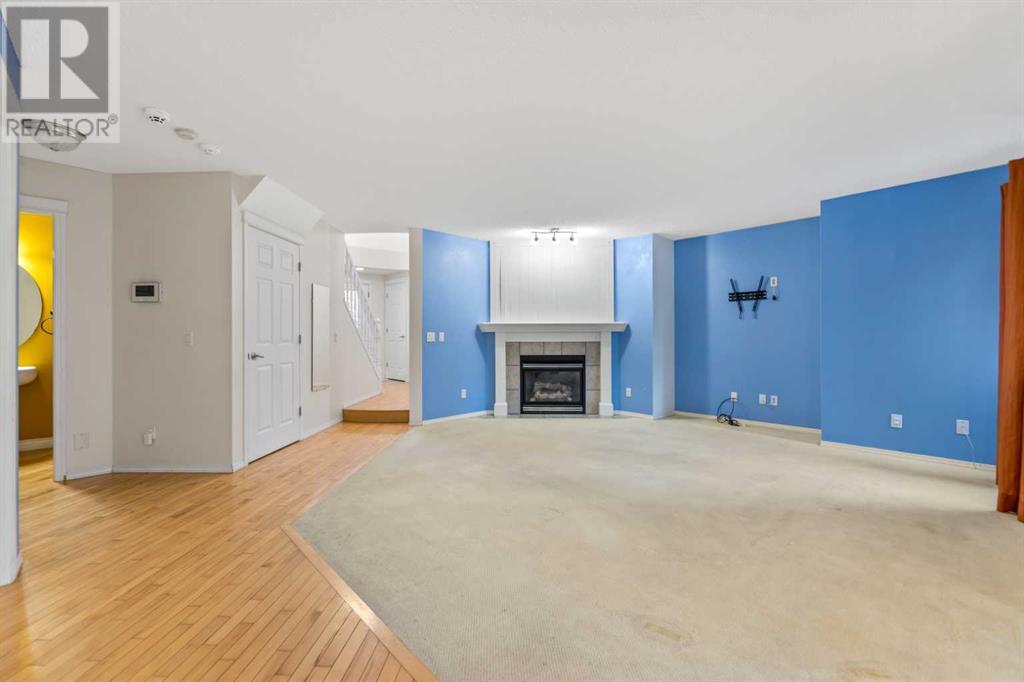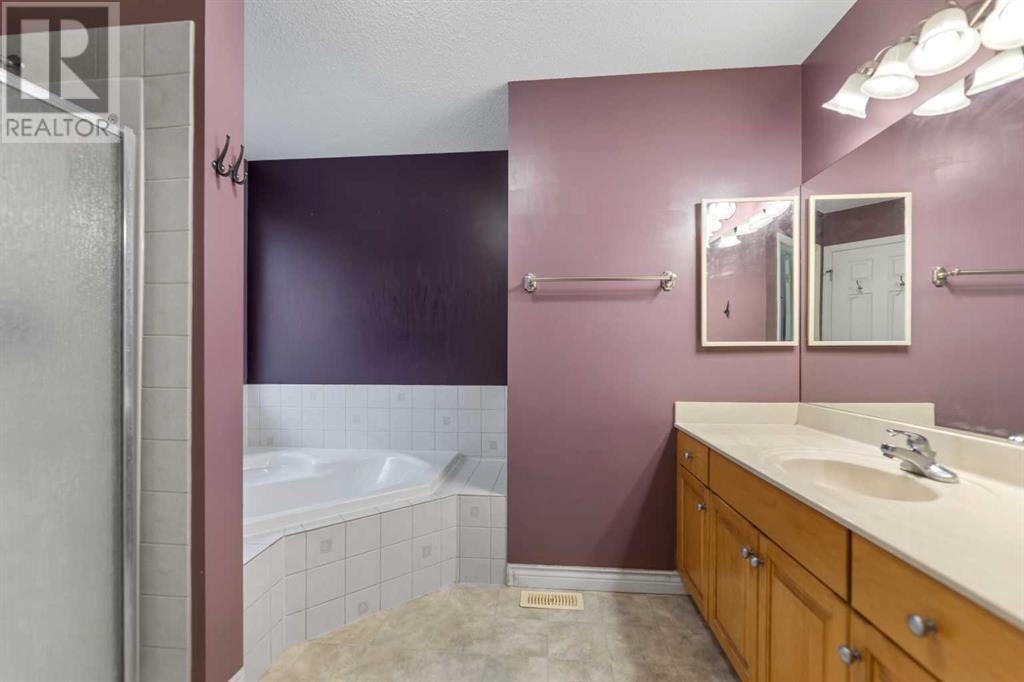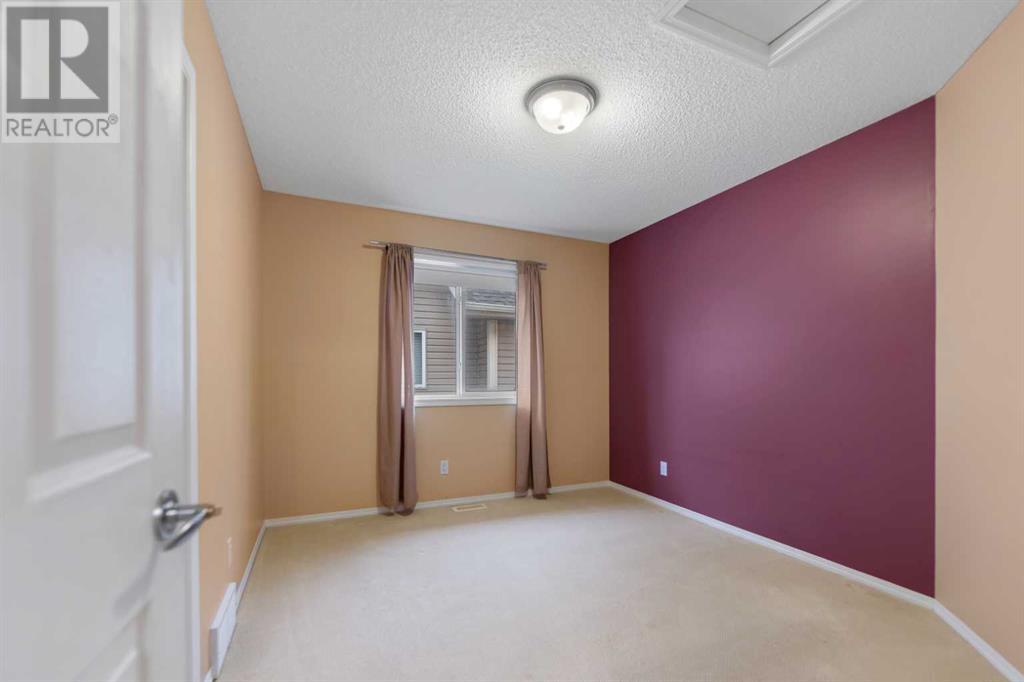5 Bedroom
4 Bathroom
2192 sqft
Fireplace
None
Forced Air
$799,900
Welcome to this impressive five-bedroom home in the sought-after SW community of Cougar Ridge! Perfectly situated just steps from the local school, this property is ideal for families seeking convenience and a welcoming neighborhood.Inside, you'll discover a beautifully designed layout with ample space for everyone, including but not limited to not one, but two office spaces. The newly finished lower level adds versatility to the home, providing an additional living area, bedroom, or entertainment space to suit your needs. Each room is thoughtfully designed to create comfort and functionality, from the bright, open living areas to the private bedrooms.Out back, the private backyard offers a peaceful retreat, perfect for relaxing or hosting family gatherings. With its prime location, large floor plan, and modern updates, this home has everything you need. Don’t miss this incredible opportunity to call Cougar Ridge home—schedule your private showing today! (id:51438)
Property Details
|
MLS® Number
|
A2175624 |
|
Property Type
|
Single Family |
|
Neigbourhood
|
Cougar Ridge |
|
Community Name
|
Cougar Ridge |
|
AmenitiesNearBy
|
Park, Playground, Schools, Shopping |
|
Features
|
No Animal Home, No Smoking Home |
|
ParkingSpaceTotal
|
4 |
|
Plan
|
0111204 |
|
Structure
|
Deck |
Building
|
BathroomTotal
|
4 |
|
BedroomsAboveGround
|
4 |
|
BedroomsBelowGround
|
1 |
|
BedroomsTotal
|
5 |
|
Appliances
|
Washer, Refrigerator, Oven - Electric, Dishwasher, Microwave Range Hood Combo, Window Coverings, Garage Door Opener |
|
BasementDevelopment
|
Finished |
|
BasementType
|
Full (finished) |
|
ConstructedDate
|
2003 |
|
ConstructionMaterial
|
Wood Frame |
|
ConstructionStyleAttachment
|
Detached |
|
CoolingType
|
None |
|
ExteriorFinish
|
Stone, Vinyl Siding |
|
FireplacePresent
|
Yes |
|
FireplaceTotal
|
1 |
|
FlooringType
|
Carpeted, Hardwood |
|
FoundationType
|
Poured Concrete |
|
HalfBathTotal
|
1 |
|
HeatingFuel
|
Natural Gas |
|
HeatingType
|
Forced Air |
|
StoriesTotal
|
2 |
|
SizeInterior
|
2192 Sqft |
|
TotalFinishedArea
|
2192 Sqft |
|
Type
|
House |
Parking
Land
|
Acreage
|
No |
|
FenceType
|
Fence |
|
LandAmenities
|
Park, Playground, Schools, Shopping |
|
SizeDepth
|
33.99 M |
|
SizeFrontage
|
12.2 M |
|
SizeIrregular
|
415.00 |
|
SizeTotal
|
415 M2|4,051 - 7,250 Sqft |
|
SizeTotalText
|
415 M2|4,051 - 7,250 Sqft |
|
ZoningDescription
|
R-g |
Rooms
| Level |
Type |
Length |
Width |
Dimensions |
|
Second Level |
Primary Bedroom |
|
|
14.92 Ft x 14.33 Ft |
|
Second Level |
Bedroom |
|
|
11.92 Ft x 9.92 Ft |
|
Second Level |
Bedroom |
|
|
13.92 Ft x 8.92 Ft |
|
Second Level |
Bedroom |
|
|
17.92 Ft x 10.92 Ft |
|
Second Level |
4pc Bathroom |
|
|
Measurements not available |
|
Second Level |
4pc Bathroom |
|
|
Measurements not available |
|
Lower Level |
Family Room |
|
|
20.00 Ft x 11.00 Ft |
|
Lower Level |
3pc Bathroom |
|
|
Measurements not available |
|
Lower Level |
Bedroom |
|
|
11.00 Ft x 10.33 Ft |
|
Lower Level |
Den |
|
|
9.25 Ft x 8.92 Ft |
|
Main Level |
Dining Room |
|
|
10.92 Ft x 10.00 Ft |
|
Main Level |
Living Room |
|
|
17.92 Ft x 16.25 Ft |
|
Main Level |
Office |
|
|
10.58 Ft x 8.92 Ft |
|
Main Level |
Kitchen |
|
|
13.17 Ft x 9.08 Ft |
|
Main Level |
2pc Bathroom |
|
|
Measurements not available |
|
Main Level |
Laundry Room |
|
|
8.17 Ft x 7.92 Ft |
https://www.realtor.ca/real-estate/27588911/156-cougar-ridge-drive-sw-calgary-cougar-ridge

































