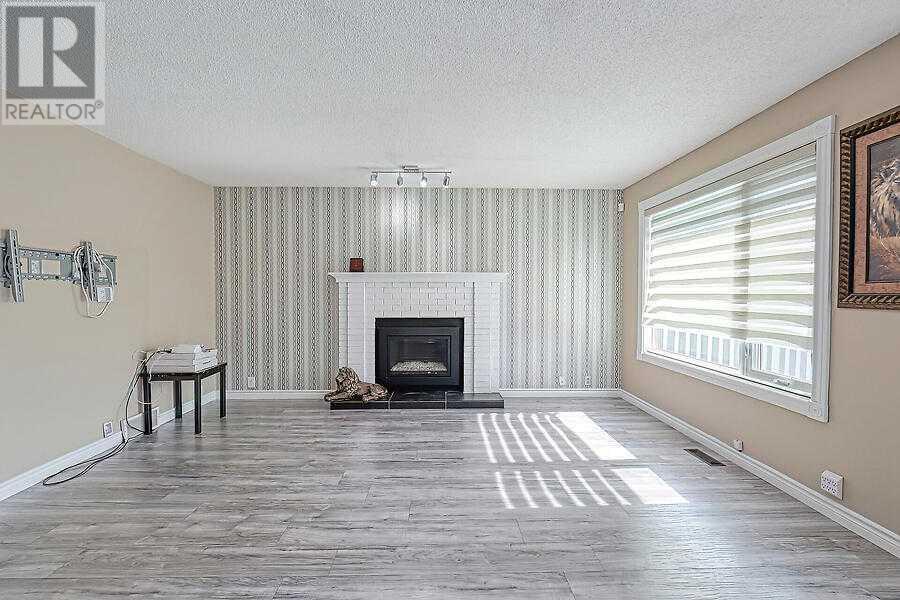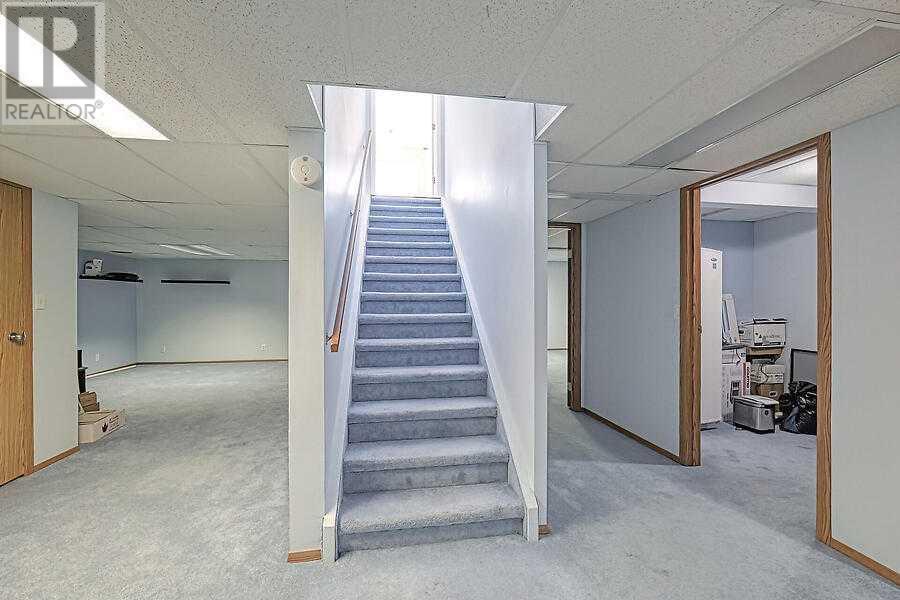156 Eldorado Close Ne Calgary, Alberta T1Y 6T4
5 Bedroom
4 Bathroom
2,037 ft2
Fireplace
Central Air Conditioning
Forced Air
Landscaped
$749,900
Beautiful 2 Storey fully finished with over 2500 sq.ft, 4+1 Bedrooms, 3 1/2 Bathrooms, Central air conditioning, Newer Windows, Composite Decking. Newer 2 furnaces, Hot water tank. MAIN FLOOR- Formal Living room, Dining room, Upgraded Kitchen with all Stainless steel Appliances, Kitchen Nook area, Family room with Fire place, Laundry room and 1/2 Bathroom. UPPER FLOOR- 4 Good size Bedrooms with 2 walk-in closets, full 5 pcs Ensuite with double sinks, separate shower, jetted tub and washroom. LOWER LEVEL- Big rec room, 5th Bedroom, 3 pcs bathroom and storage room. Big back yard with Garden shed. (id:51438)
Property Details
| MLS® Number | A2209161 |
| Property Type | Single Family |
| Neigbourhood | Monterey Park |
| Community Name | Monterey Park |
| Amenities Near By | Playground, Schools, Shopping |
| Features | No Animal Home |
| Parking Space Total | 4 |
| Plan | 9012445 |
| Structure | Deck |
Building
| Bathroom Total | 4 |
| Bedrooms Above Ground | 4 |
| Bedrooms Below Ground | 1 |
| Bedrooms Total | 5 |
| Appliances | Washer, Refrigerator, Dishwasher, Stove, Dryer, Window Coverings, Garage Door Opener |
| Basement Development | Finished |
| Basement Type | Full (finished) |
| Constructed Date | 1991 |
| Construction Style Attachment | Detached |
| Cooling Type | Central Air Conditioning |
| Exterior Finish | Vinyl Siding |
| Fire Protection | Smoke Detectors |
| Fireplace Present | Yes |
| Fireplace Total | 1 |
| Flooring Type | Carpeted, Ceramic Tile, Laminate |
| Foundation Type | Poured Concrete |
| Half Bath Total | 1 |
| Heating Fuel | Natural Gas |
| Heating Type | Forced Air |
| Stories Total | 2 |
| Size Interior | 2,037 Ft2 |
| Total Finished Area | 2037.05 Sqft |
| Type | House |
Parking
| Concrete | |
| Attached Garage | 2 |
Land
| Acreage | No |
| Fence Type | Fence |
| Land Amenities | Playground, Schools, Shopping |
| Landscape Features | Landscaped |
| Size Depth | 33.7 M |
| Size Frontage | 11.97 M |
| Size Irregular | 421.00 |
| Size Total | 421 M2|4,051 - 7,250 Sqft |
| Size Total Text | 421 M2|4,051 - 7,250 Sqft |
| Zoning Description | R-cg |
Rooms
| Level | Type | Length | Width | Dimensions |
|---|---|---|---|---|
| Lower Level | Recreational, Games Room | 21.75 Ft x 16.17 Ft | ||
| Lower Level | Bedroom | 15.25 Ft x 15.08 Ft | ||
| Lower Level | Storage | 12.00 Ft x 6.67 Ft | ||
| Lower Level | 3pc Bathroom | Measurements not available | ||
| Main Level | Living Room | 13.75 Ft x 12.00 Ft | ||
| Main Level | Dining Room | 11.75 Ft x 9.33 Ft | ||
| Main Level | Kitchen | 9.67 Ft x 9.42 Ft | ||
| Main Level | Breakfast | 13.67 Ft x 11.50 Ft | ||
| Main Level | Family Room | 15.50 Ft x 15.00 Ft | ||
| Main Level | Laundry Room | 11.08 Ft x 5.42 Ft | ||
| Main Level | 2pc Bathroom | Measurements not available | ||
| Upper Level | Primary Bedroom | 19.25 Ft x 15.33 Ft | ||
| Upper Level | Bedroom | 11.75 Ft x 10.33 Ft | ||
| Upper Level | Bedroom | 11.92 Ft x 9.42 Ft | ||
| Upper Level | Bedroom | 11.75 Ft x 10.58 Ft | ||
| Upper Level | 4pc Bathroom | Measurements not available | ||
| Upper Level | 5pc Bathroom | Measurements not available |
https://www.realtor.ca/real-estate/28133450/156-eldorado-close-ne-calgary-monterey-park
Contact Us
Contact us for more information




















































