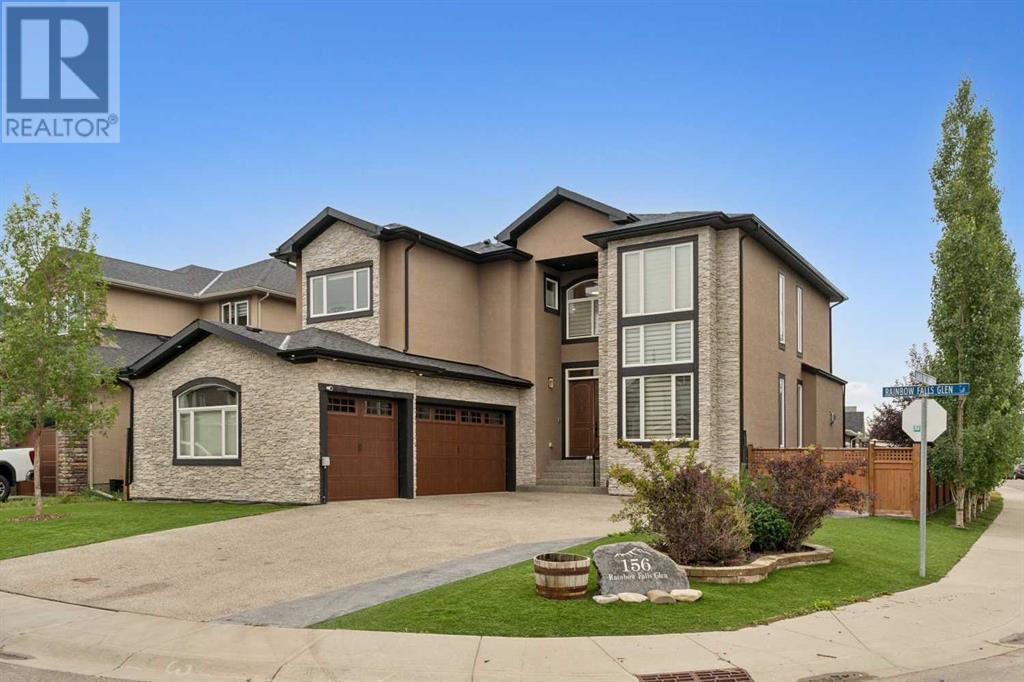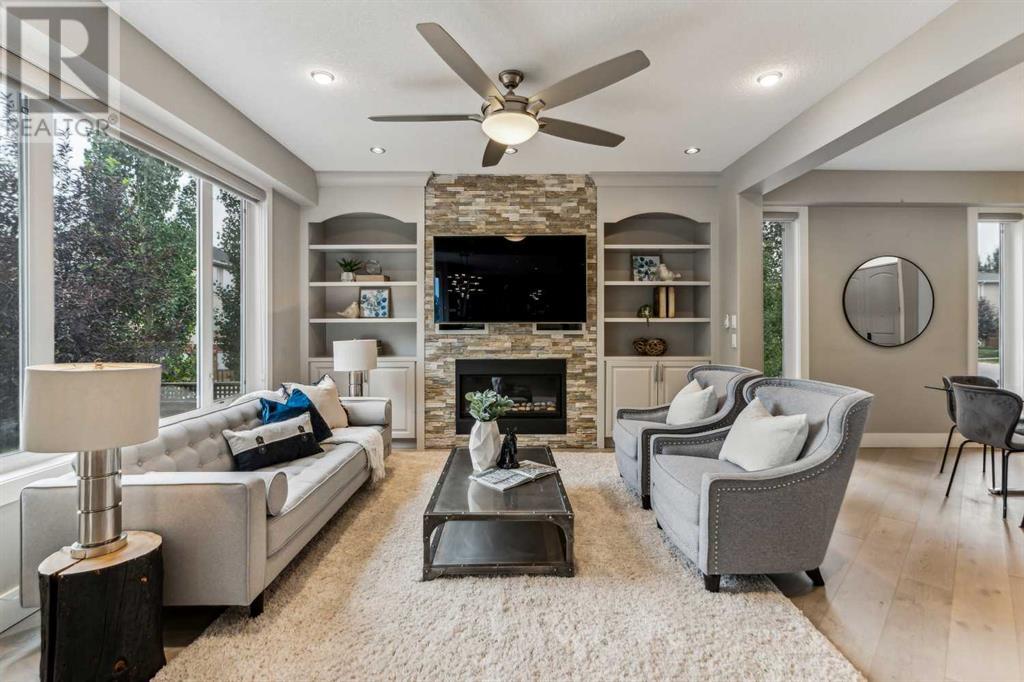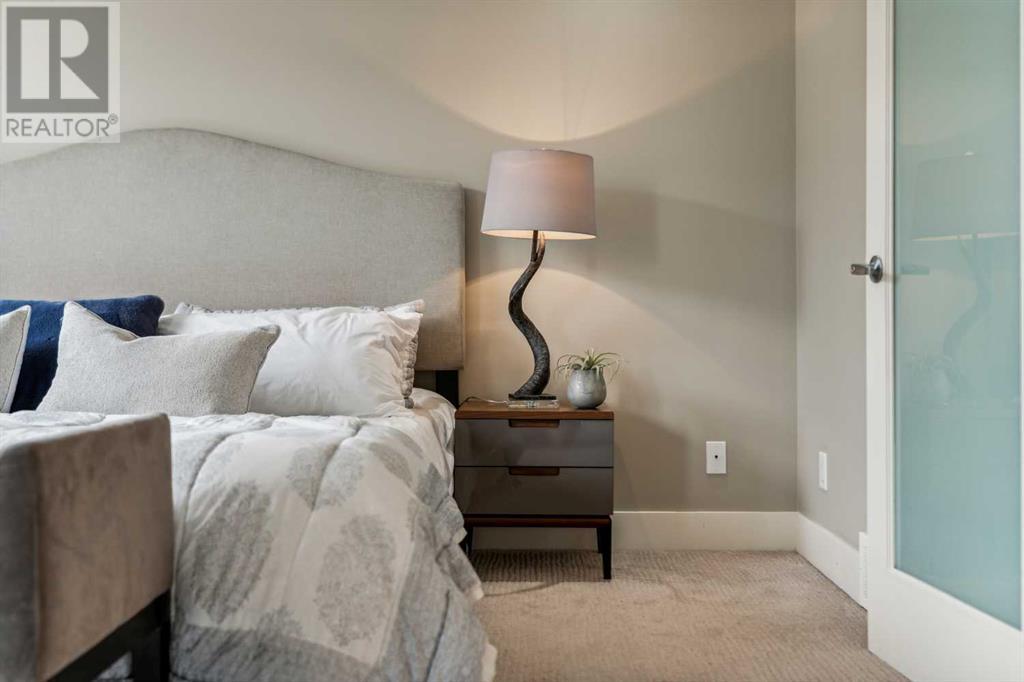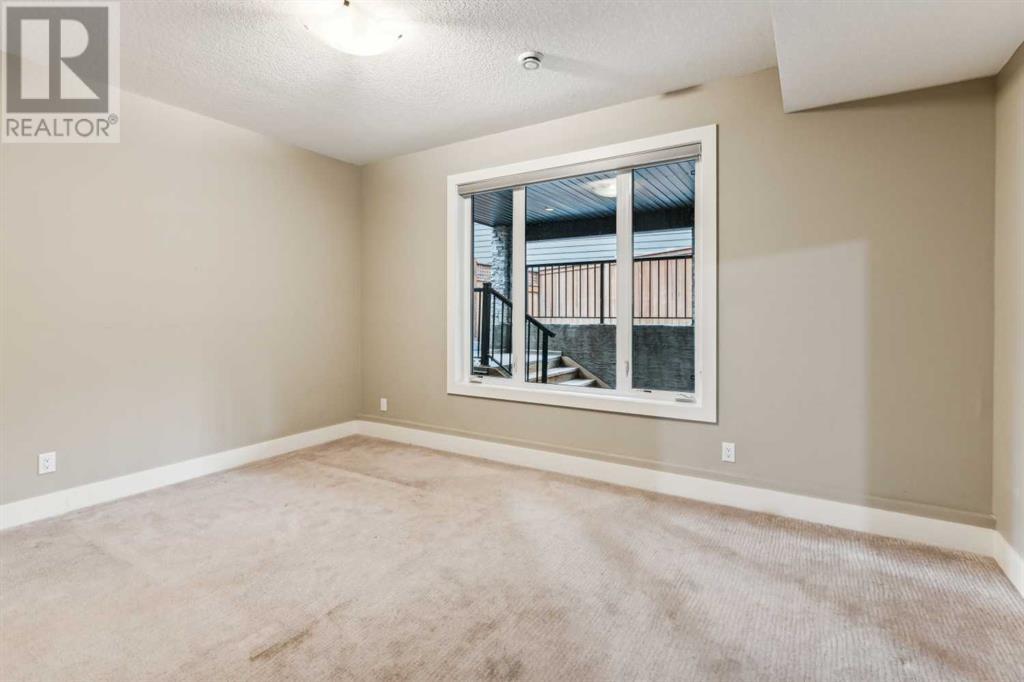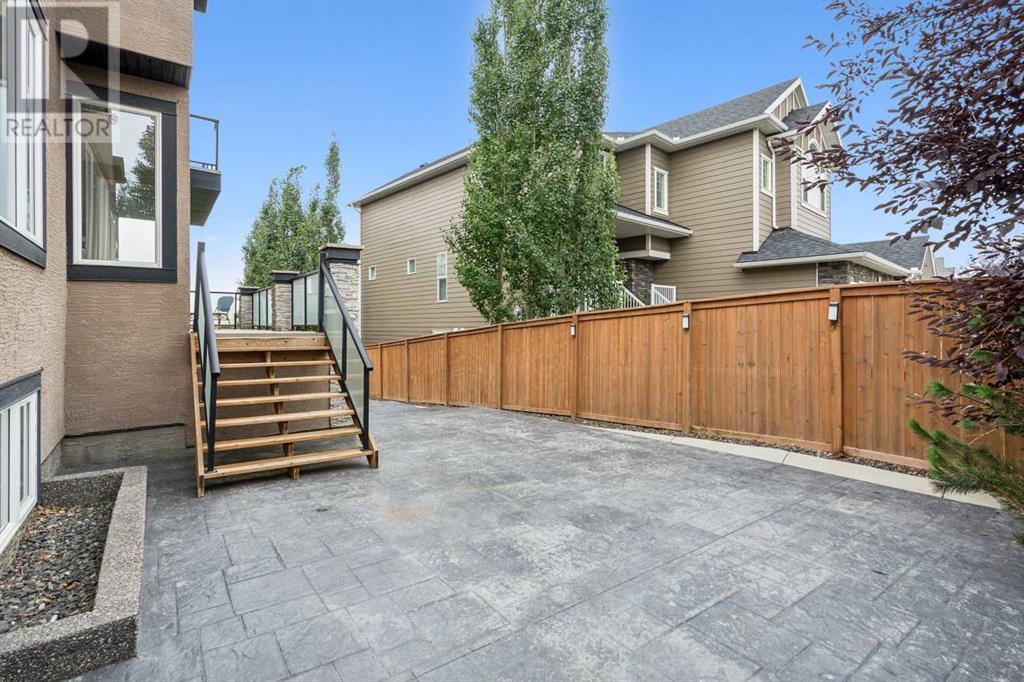6 Bedroom
4 Bathroom
3377.1 sqft
Fireplace
Central Air Conditioning
Forced Air
Landscaped
$1,169,999
EXCELLENT VALUE IN THE STUNNING COMMUNITY OF RAINBOW FALLS! 6 bedrooms, 4 bathrooms, corner lot & 5000+ sq ft of total living space! Just a short walk from beautiful ponds and a brief drive to schools and community shopping plazas, this home is perfectly positioned to offer the best of suburban living. Nestled on a spacious private corner lot adorned with mature trees, the property boasts a sun-drenched south-facing backyard. Upon entering, you'll be captivated by soaring ceilings and a welcoming ambiance that effortlessly flows throughout the home. One of the first spaces you'll notice is the generous living room with high ceilings, seamlessly transitioning into a formal dining room—perfect for hosting elegant family dinners. The oversized kitchen is a chef's dream, equipped with island seating and a walk-through pantry, and it opens to a cozy dining nook with sliding doors leading to the outdoor deck and patio. A family room with a warm fireplace and built-in shelving provides an ideal setting for relaxation and entertainment. An office and a spacious mudroom complete the main level, adding both convenience and functionality. Upstairs, you'll find four generously sized bedrooms, including a grand primary suite with a luxurious 5-piece ensuite bathroom featuring and large walk-in closet. The second floor also offers a laundry room and a versatile loft area, perfect for a children's play area or a peaceful retreat. The fully finished walkout basement, with in-floor heating, is an entertainer’s paradise. It features two additional bedrooms, a large recreation area, a bar with island seating, and a secondary laundry space. Outside, the low-maintenance yard is beautifully landscaped with artificial turf in both the front and back, and a large concrete patio ideal for summer gatherings. The landscaping package, valued at over $100K, ensures a beautiful outdoor space year-round with effortless upkeep. This exceptional home perfectly combines luxury, comfort, and convenie nce in a prime location. Don't miss the chance to make it yours—contact us today for a private viewing. (id:51438)
Property Details
|
MLS® Number
|
A2163261 |
|
Property Type
|
Single Family |
|
Neigbourhood
|
Rainbow Falls |
|
Community Name
|
Rainbow Falls |
|
AmenitiesNearBy
|
Shopping, Water Nearby |
|
CommunityFeatures
|
Lake Privileges |
|
Features
|
Level |
|
ParkingSpaceTotal
|
6 |
|
Plan
|
1310826 |
Building
|
BathroomTotal
|
4 |
|
BedroomsAboveGround
|
4 |
|
BedroomsBelowGround
|
2 |
|
BedroomsTotal
|
6 |
|
Appliances
|
Washer, Refrigerator, Cooktop - Gas, Dishwasher, Dryer, Microwave, Oven - Built-in, Hood Fan, Window Coverings, Garage Door Opener |
|
BasementDevelopment
|
Finished |
|
BasementType
|
Full (finished) |
|
ConstructedDate
|
2014 |
|
ConstructionMaterial
|
Wood Frame |
|
ConstructionStyleAttachment
|
Detached |
|
CoolingType
|
Central Air Conditioning |
|
ExteriorFinish
|
Stone, Stucco |
|
FireplacePresent
|
Yes |
|
FireplaceTotal
|
2 |
|
FlooringType
|
Carpeted, Hardwood, Laminate, Tile |
|
FoundationType
|
Poured Concrete |
|
HalfBathTotal
|
1 |
|
HeatingType
|
Forced Air |
|
StoriesTotal
|
2 |
|
SizeInterior
|
3377.1 Sqft |
|
TotalFinishedArea
|
3377.1 Sqft |
|
Type
|
House |
Parking
Land
|
Acreage
|
No |
|
FenceType
|
Fence |
|
LandAmenities
|
Shopping, Water Nearby |
|
LandscapeFeatures
|
Landscaped |
|
SizeDepth
|
33.47 M |
|
SizeFrontage
|
21.1 M |
|
SizeIrregular
|
6895.00 |
|
SizeTotal
|
6895 Sqft|4,051 - 7,250 Sqft |
|
SizeTotalText
|
6895 Sqft|4,051 - 7,250 Sqft |
|
ZoningDescription
|
R-1 |
Rooms
| Level |
Type |
Length |
Width |
Dimensions |
|
Basement |
4pc Bathroom |
|
|
8.17 Ft x 9.17 Ft |
|
Basement |
Recreational, Games Room |
|
|
19.50 Ft x 17.67 Ft |
|
Basement |
Other |
|
|
17.92 Ft x 8.92 Ft |
|
Basement |
Other |
|
|
16.00 Ft x 11.33 Ft |
|
Basement |
Laundry Room |
|
|
6.75 Ft x 6.17 Ft |
|
Basement |
Furnace |
|
|
15.42 Ft x 7.75 Ft |
|
Basement |
Bedroom |
|
|
15.50 Ft x 11.25 Ft |
|
Basement |
Bedroom |
|
|
11.83 Ft x 11.42 Ft |
|
Main Level |
Kitchen |
|
|
16.50 Ft x 16.42 Ft |
|
Main Level |
Dining Room |
|
|
11.75 Ft x 9.92 Ft |
|
Main Level |
Living Room |
|
|
12.42 Ft x 11.58 Ft |
|
Main Level |
Breakfast |
|
|
18.17 Ft x 12.42 Ft |
|
Main Level |
Den |
|
|
10.00 Ft x 9.67 Ft |
|
Main Level |
Family Room |
|
|
13.58 Ft x 13.17 Ft |
|
Main Level |
2pc Bathroom |
|
|
7.58 Ft x 5.08 Ft |
|
Upper Level |
Bonus Room |
|
|
12.50 Ft x 11.75 Ft |
|
Upper Level |
Laundry Room |
|
|
6.67 Ft x 5.75 Ft |
|
Upper Level |
Primary Bedroom |
|
|
16.42 Ft x 13.92 Ft |
|
Upper Level |
Bedroom |
|
|
12.67 Ft x 11.17 Ft |
|
Upper Level |
Bedroom |
|
|
12.33 Ft x 11.08 Ft |
|
Upper Level |
Bedroom |
|
|
12.92 Ft x 11.92 Ft |
|
Upper Level |
5pc Bathroom |
|
|
12.33 Ft x 5.00 Ft |
|
Upper Level |
5pc Bathroom |
|
|
14.25 Ft x 10.42 Ft |
https://www.realtor.ca/real-estate/27379780/156-rainbow-falls-glen-chestermere-rainbow-falls

