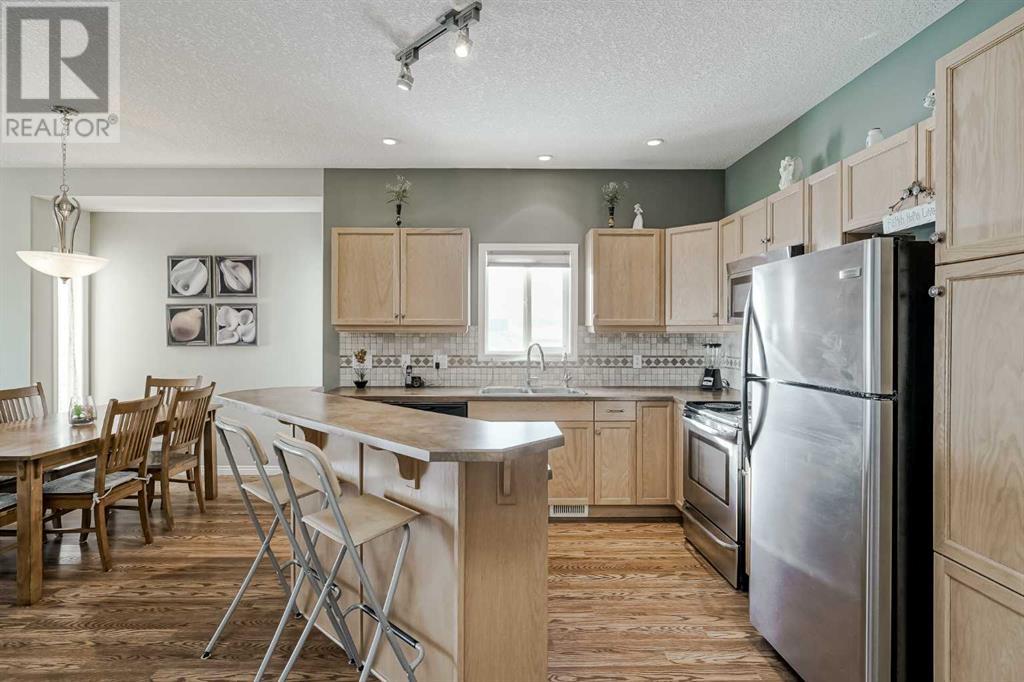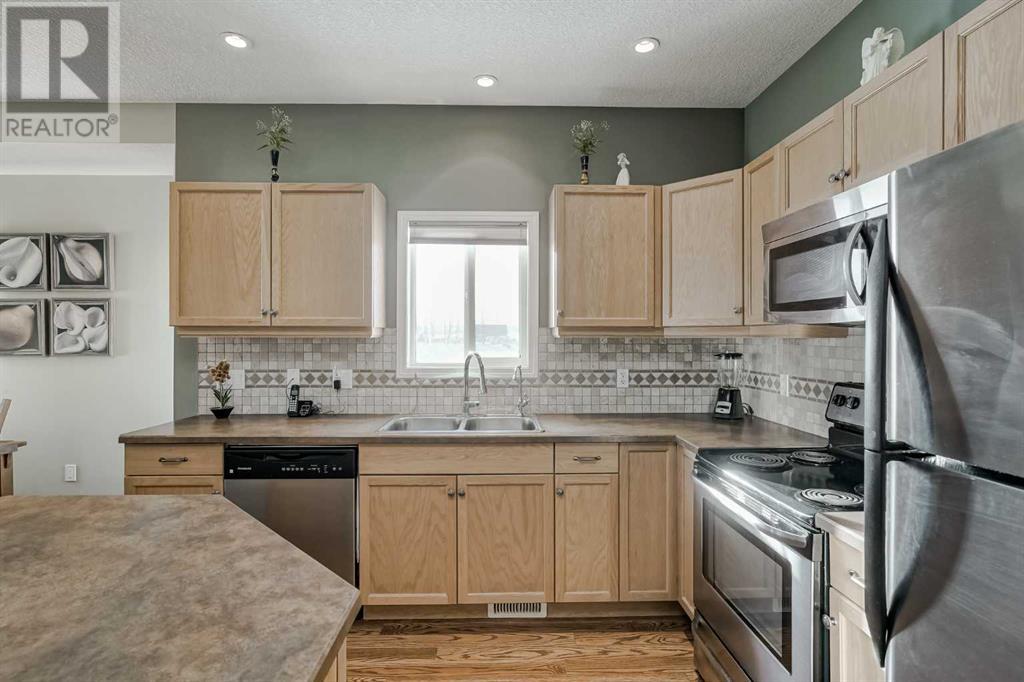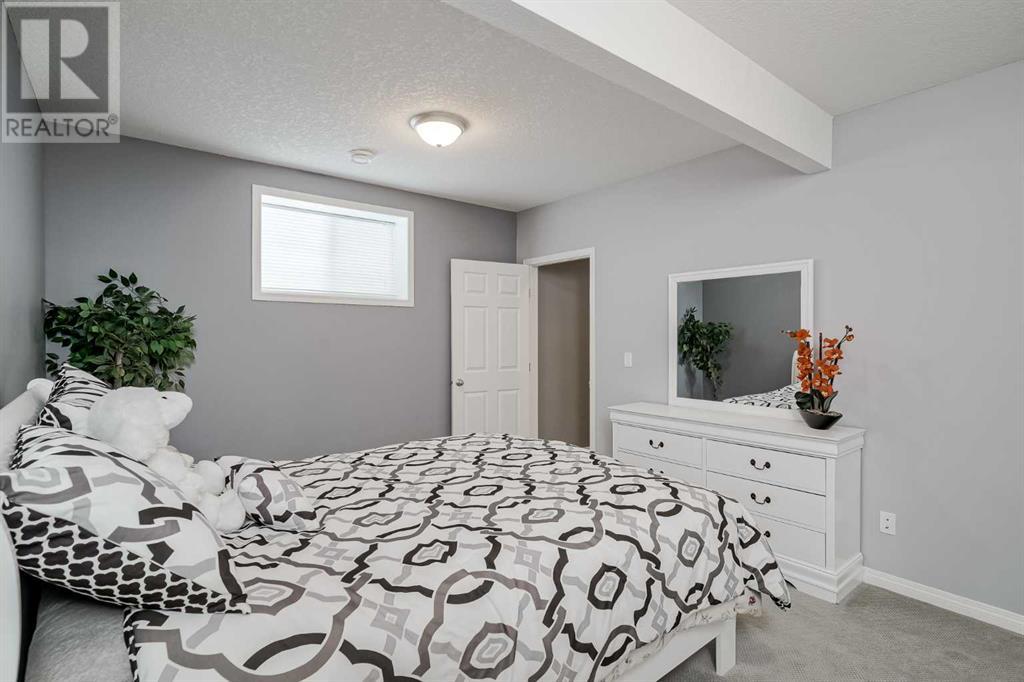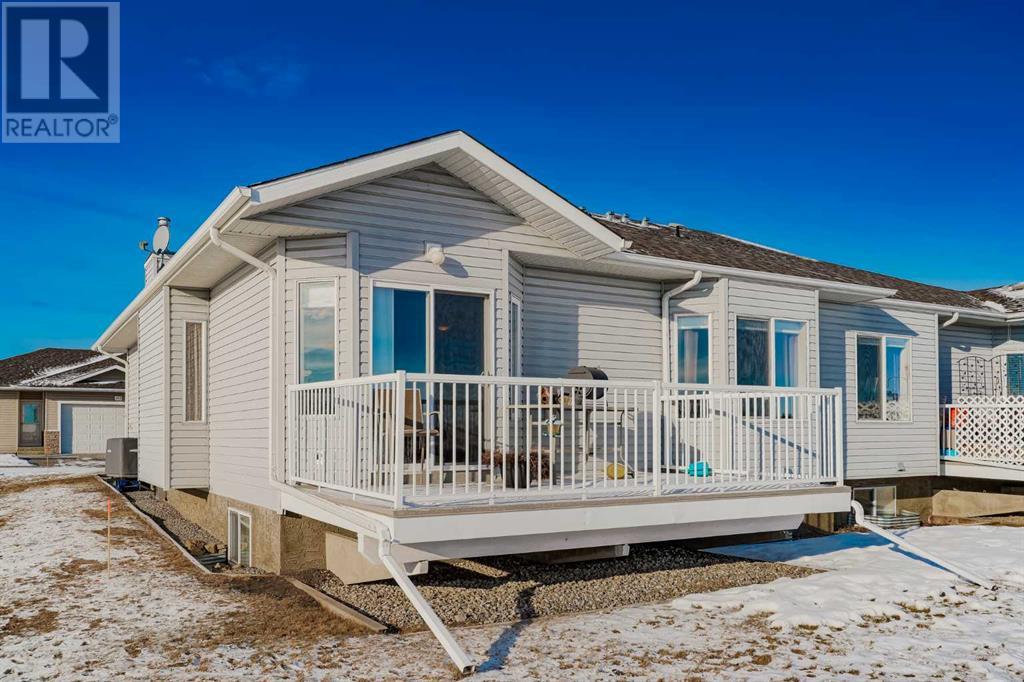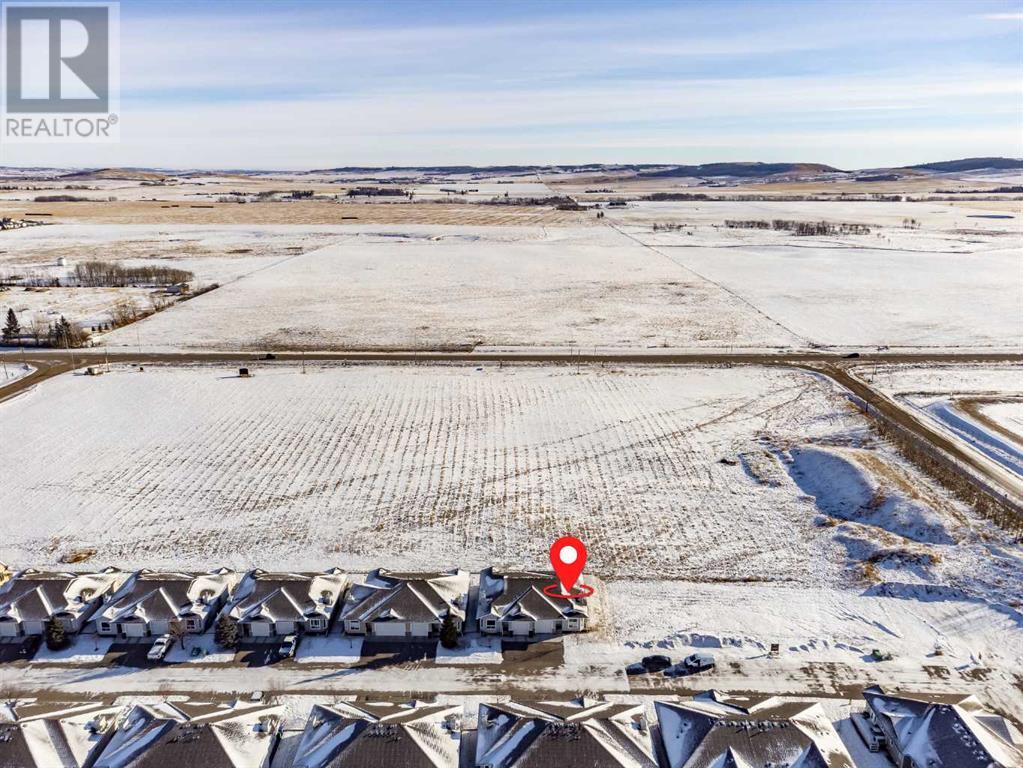156 Ridgestone Lane Diamond Valley, Alberta T0L 0H0
$425,000Maintenance, Ground Maintenance, Property Management, Reserve Fund Contributions
$373.17 Monthly
Maintenance, Ground Maintenance, Property Management, Reserve Fund Contributions
$373.17 MonthlyWelcome Home to this amazing Semi-Detached Bungalow! Nestled in a peaceful adult-living community, this charming bungalow is a dream come true. With over 1,100 sq. ft. of cozy main-floor living (plus a fully developed basement!), this home has everything you need and more! The Heart of the Home, the kitchen is an absolute delight, boasting plenty of cabinets, tons of counter space, and a large island with a breakfast bar—perfect for morning coffee or entertaining loved ones. The spacious dining area is ready to host all your family dinners, while the fabulous living room, complete with patio doors, invites you to step out onto the deck and soak in the serene views—no neighbours behind you, just nature’s beauty! Main Floor Magic... Gleaming hardwood floors flow throughout the main level (except for the bathrooms, where you’ll find practicality and style). The primary bedroom is your private retreat, complete with a large layout and a 4-piece ensuite. Plus, the convenient half bath doubles as a laundry room! Need a quiet workspace or an extra bedroom? The front office is the perfect flex space to meet your needs. Cozy & Spacious Basement, you’ll find a beautifully developed basement featuring a large family room with a gas fireplace—ideal for movie nights or game days. There’s plenty of extra space for hobbies, toys, or a home office. A huge bedroom and a 3-piece bathroom provide ultimate comfort for guests. Extras Galore! Stay cool all summer with central air, and enjoy the convenience of the single attached garage. Location, Location, Location! Situated close to the hospital and just a short jaunt to Main Street, you’ll have easy access to shops, restaurants, and all the amenities you love. If you’re looking for a home that combines comfort, convenience, and charm—this is it! (id:51438)
Property Details
| MLS® Number | A2188687 |
| Property Type | Single Family |
| CommunityFeatures | Pets Allowed, Pets Allowed With Restrictions, Age Restrictions |
| Features | No Animal Home, No Smoking Home |
| ParkingSpaceTotal | 2 |
| Plan | 0610095 |
| Structure | Deck |
Building
| BathroomTotal | 3 |
| BedroomsAboveGround | 2 |
| BedroomsBelowGround | 1 |
| BedroomsTotal | 3 |
| Appliances | Refrigerator, Dishwasher, Stove, Microwave Range Hood Combo, Window Coverings, Washer & Dryer |
| ArchitecturalStyle | Bungalow |
| BasementDevelopment | Finished |
| BasementType | Full (finished) |
| ConstructedDate | 2007 |
| ConstructionMaterial | Wood Frame |
| ConstructionStyleAttachment | Semi-detached |
| CoolingType | Central Air Conditioning |
| ExteriorFinish | Vinyl Siding |
| FireplacePresent | Yes |
| FireplaceTotal | 1 |
| FlooringType | Carpeted, Ceramic Tile, Hardwood, Linoleum |
| FoundationType | Poured Concrete |
| HalfBathTotal | 1 |
| HeatingFuel | Natural Gas |
| HeatingType | Forced Air |
| StoriesTotal | 1 |
| SizeInterior | 1114 Sqft |
| TotalFinishedArea | 1114 Sqft |
| Type | Duplex |
Parking
| Attached Garage | 1 |
Land
| Acreage | No |
| FenceType | Not Fenced |
| LandscapeFeatures | Landscaped |
| SizeDepth | 28.17 M |
| SizeFrontage | 5.6 M |
| SizeIrregular | 157.75 |
| SizeTotal | 157.75 M2|0-4,050 Sqft |
| SizeTotalText | 157.75 M2|0-4,050 Sqft |
| ZoningDescription | R-2 |
Rooms
| Level | Type | Length | Width | Dimensions |
|---|---|---|---|---|
| Basement | Family Room | 11.58 Ft x 25.83 Ft | ||
| Basement | Other | 8.83 Ft x 14.83 Ft | ||
| Basement | Bedroom | 11.58 Ft x 15.58 Ft | ||
| Basement | 3pc Bathroom | Measurements not available | ||
| Main Level | Living Room | 13.25 Ft x 14.00 Ft | ||
| Main Level | Kitchen | 10.75 Ft x 11.00 Ft | ||
| Main Level | Dining Room | 25.83 Ft x 14.08 Ft | ||
| Main Level | Laundry Room | 5.42 Ft x 7.83 Ft | ||
| Main Level | Primary Bedroom | 12.00 Ft x 15.30 Ft | ||
| Main Level | Bedroom | 11.00 Ft x 11.00 Ft | ||
| Main Level | 2pc Bathroom | Measurements not available | ||
| Main Level | 4pc Bathroom | Measurements not available |
https://www.realtor.ca/real-estate/27833994/156-ridgestone-lane-diamond-valley
Interested?
Contact us for more information



