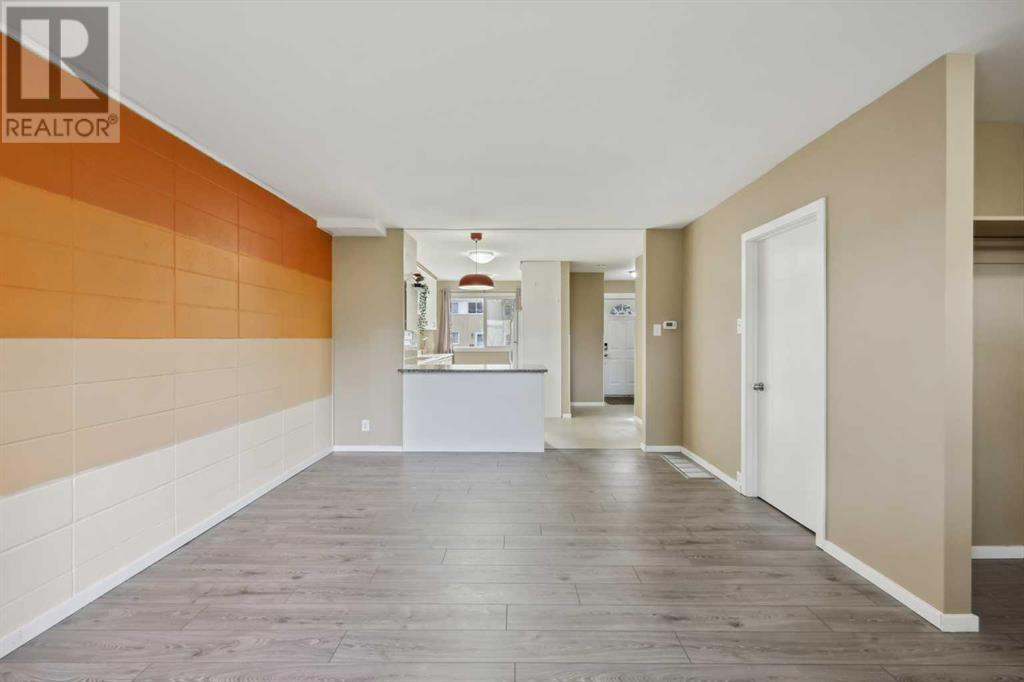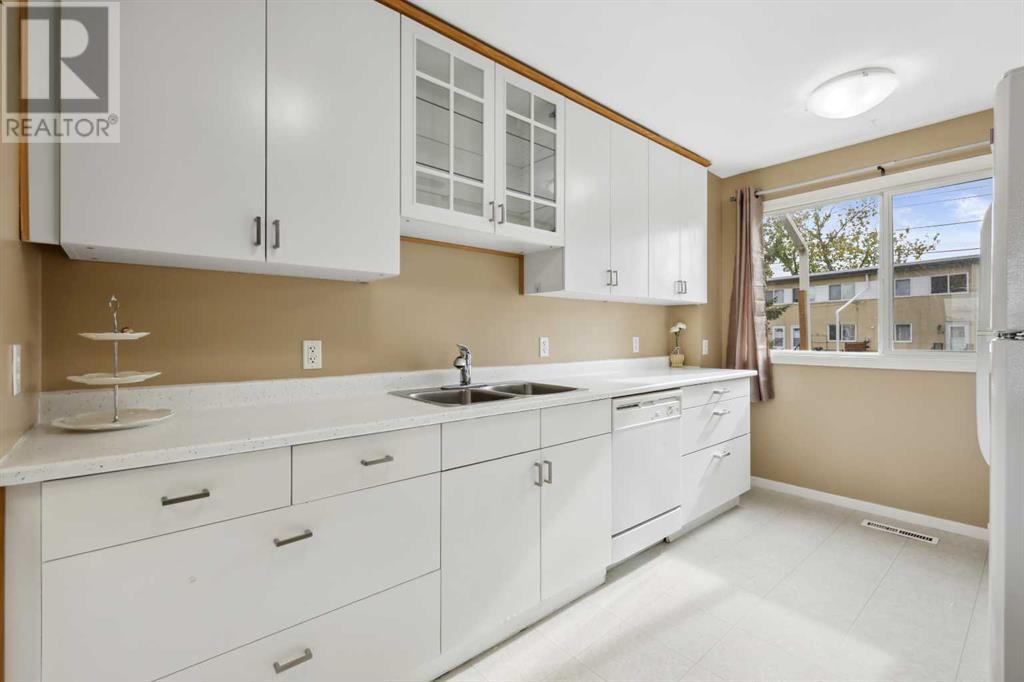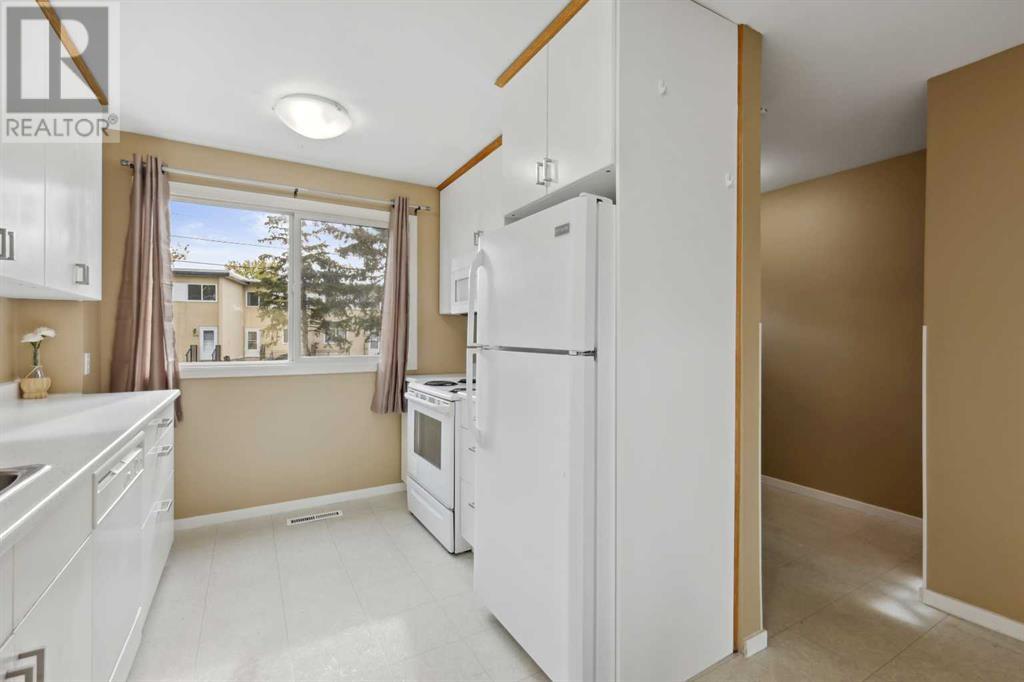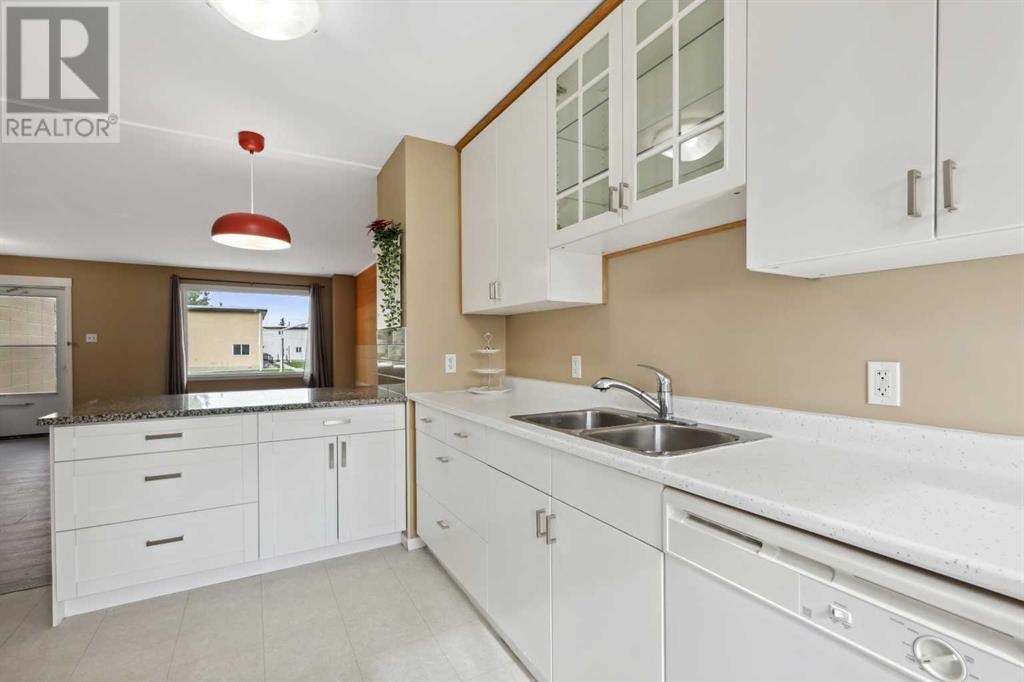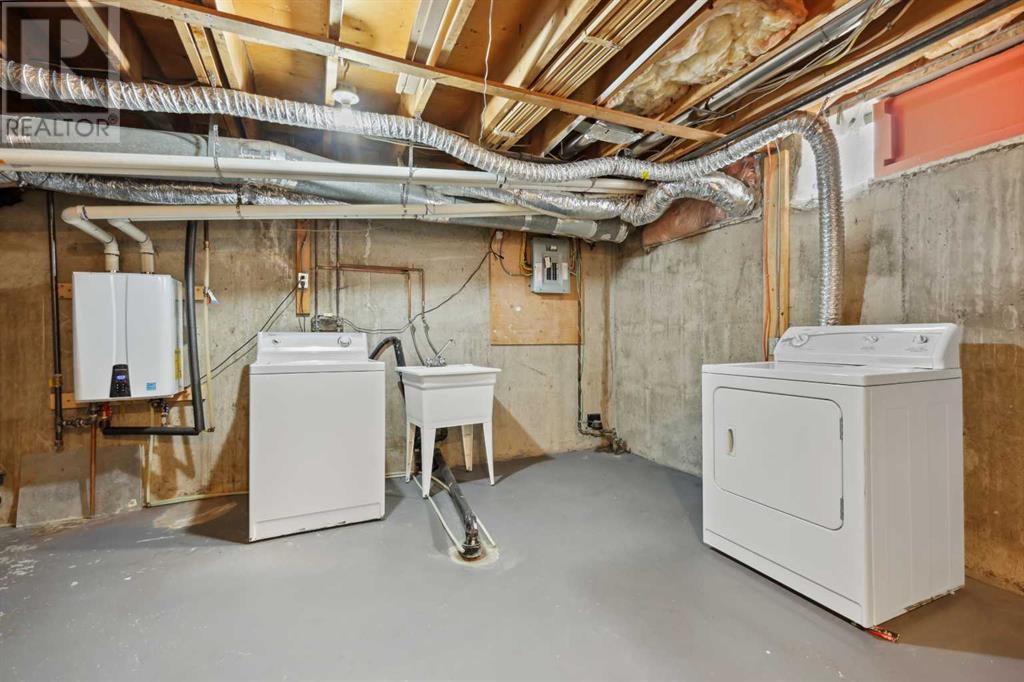157, 2211 19 Street Ne Calgary, Alberta T2E 4Y5
$339,900Maintenance, Common Area Maintenance, Insurance, Ground Maintenance, Parking, Property Management, Reserve Fund Contributions, Waste Removal
$384.69 Monthly
Maintenance, Common Area Maintenance, Insurance, Ground Maintenance, Parking, Property Management, Reserve Fund Contributions, Waste Removal
$384.69 MonthlyNestled in the highly coveted Community of Vista Heights, this charming 3 bedroom Town Home is a MUST SEE! Step into this beautiful, meticulously cared for, 1135sq ft 2 Storey Home to discover a welcoming ambience enhanced with modern updates and thoughtful touches through out. The spacious Living Room offering ample space to unwind and relax, with it's Painted Feature Wall and brand new Laminate Flooring becomes the heart of the Home. The Granite Counter Top Peninsula seamlessly connects the living Room to the Updated White Kitchen creating a very Open Concept Plan. Do not forget to check out the Spacious Closet next to the Rear Entrance . It would make a Great Pantry! The Upper Floor boast a spacious Primary Bedroom with its own private balcony overlooking abundant Greenspace that meanders through out the entire Complex. Two other good sized bedrooms and a clean and updated 4 piece bathroom complete the upper floor. The unfinished Basement offers an additional 567sq ft and awaits your personal touch. This beautiful home showing Pride of Ownership comes with a conveniently located Assigned parking stall # 157 together with Ample Street Parking. Renovations done over recent years.. New Furnace and Tank Less Water Heater installed in 2018. New Kohler Toilet (2019). Granite Peninsula (2018). Microwave Hood Fan (2023). All New Unit Doors (2018). Painted (2018). Easy commute to D/Town and major commuter routes viz 16 AV, Deerfoot and Stoney. Located close to Schools, Shopping, Parks, Playgrounds and Public Transport. Ideal for First Time Buyer and/or Savvy Investor. This property which promises exceptional Living of Convenience and comfort in a Park Like Setting is a MUST SEE!! Call your favourite Realtor. Come see and make it yours! (id:51438)
Property Details
| MLS® Number | A2171263 |
| Property Type | Single Family |
| Neigbourhood | Mayland Heights |
| Community Name | Vista Heights |
| AmenitiesNearBy | Park, Playground, Schools, Shopping |
| Features | No Animal Home, No Smoking Home, Parking |
| ParkingSpaceTotal | 1 |
| Plan | 8911259 |
Building
| BathroomTotal | 1 |
| BedroomsAboveGround | 3 |
| BedroomsTotal | 3 |
| Appliances | Washer, Refrigerator, Dishwasher, Stove, Dryer, Microwave Range Hood Combo, Window Coverings |
| BasementDevelopment | Unfinished |
| BasementType | Full (unfinished) |
| ConstructedDate | 1962 |
| ConstructionMaterial | Poured Concrete, Wood Frame |
| ConstructionStyleAttachment | Attached |
| CoolingType | None |
| ExteriorFinish | Concrete, Stucco |
| FlooringType | Carpeted, Ceramic Tile, Laminate, Linoleum |
| FoundationType | Poured Concrete |
| HeatingFuel | Natural Gas |
| HeatingType | Forced Air |
| StoriesTotal | 2 |
| SizeInterior | 1134 Sqft |
| TotalFinishedArea | 1134 Sqft |
| Type | Row / Townhouse |
Parking
| Other | |
| Street |
Land
| Acreage | No |
| FenceType | Not Fenced |
| LandAmenities | Park, Playground, Schools, Shopping |
| LandscapeFeatures | Landscaped, Lawn |
| SizeTotalText | Unknown |
| ZoningDescription | M-c1 |
Rooms
| Level | Type | Length | Width | Dimensions |
|---|---|---|---|---|
| Second Level | Primary Bedroom | 15.83 Ft x 9.17 Ft | ||
| Second Level | Bedroom | 12.25 Ft x 7.67 Ft | ||
| Second Level | Bedroom | 11.25 Ft x 7.50 Ft | ||
| Second Level | 4pc Bathroom | 7.58 Ft x 4.92 Ft | ||
| Second Level | Other | 15.83 Ft x 3.58 Ft | ||
| Basement | Other | 15.67 Ft x 13.08 Ft | ||
| Basement | Laundry Room | 18.58 Ft x 15.67 Ft | ||
| Main Level | Living Room/dining Room | 17.33 Ft x 12.42 Ft | ||
| Main Level | Kitchen | 14.83 Ft x 8.58 Ft | ||
| Main Level | Foyer | 7.42 Ft x 3.42 Ft | ||
| Main Level | Other | 8.58 Ft x 3.83 Ft |
https://www.realtor.ca/real-estate/27519349/157-2211-19-street-ne-calgary-vista-heights
Interested?
Contact us for more information





