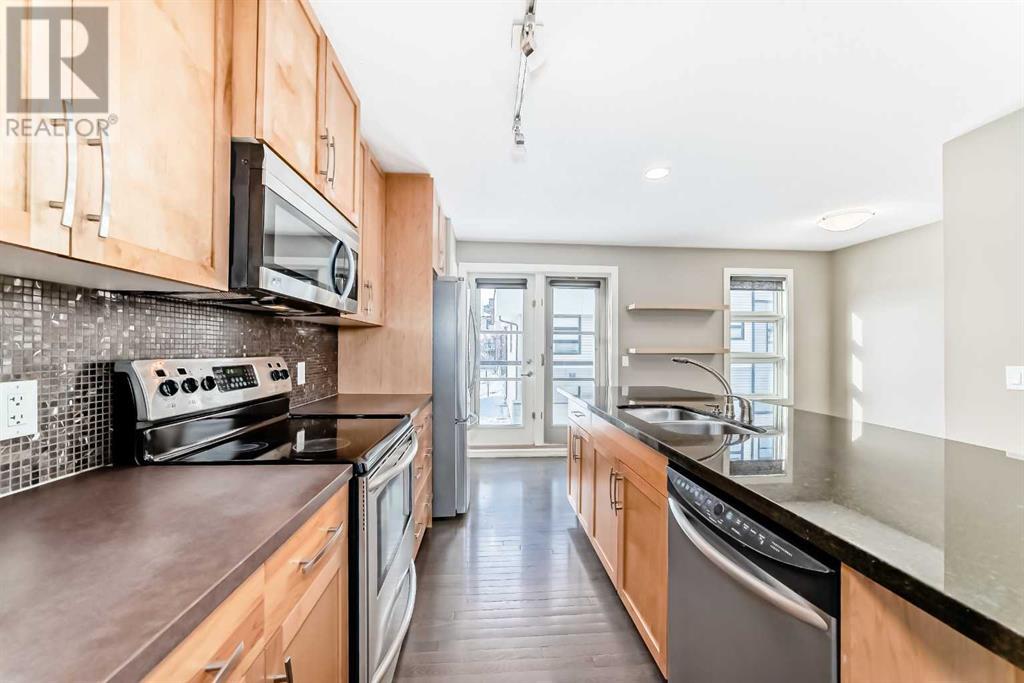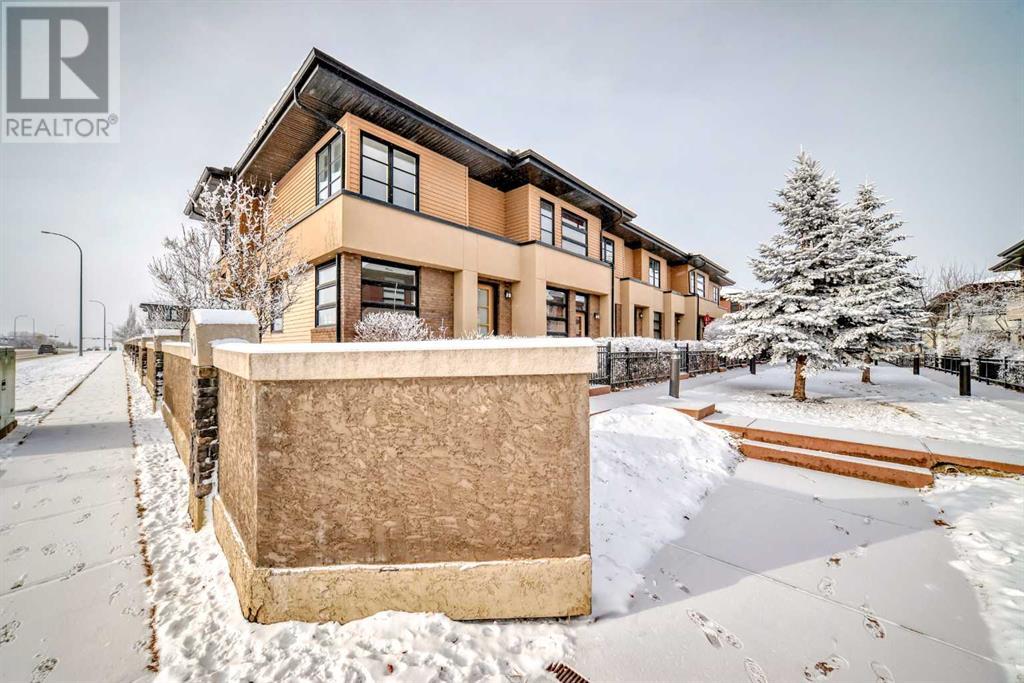157 Aspen Hills Villas Sw Calgary, Alberta T3H 0H7
$579,900Maintenance, Common Area Maintenance, Insurance, Property Management, Reserve Fund Contributions, Waste Removal
$266.70 Monthly
Maintenance, Common Area Maintenance, Insurance, Property Management, Reserve Fund Contributions, Waste Removal
$266.70 MonthlyOne of the best locations in luxurious Aspen Woods. The Mosaics are the ideal spot to call home in the highly desirable community of Aspen Woods. A short drive to the Rocky Mountains and a quick walk to schools, shopping, dining & public transit. This spacious townhouse features sleek hardwood flooring which invites you into the open concept main floor featuring a gorgeous kitchen, worthy of any inspired chef, with beautiful granite countertops, stainless steel appliances, ceramic tile backsplash and a huge island. The quaint dining area is perfect for intimate gatherings with family and friends. The living room with it's large window bathes the area in natural light. Upstairs, the 2 master bedrooms retreat have it's own private ensuite creating a sanctuary all of your own. The lower level provides a sizeable storage/utility area and direct access to the attached double garage. Additional features include large secluded front courtyard/patio area, BBQ gas line, gorgeous central green space and one of the best locations in the entire complex. Plenty of comfort, space and luxury in this beautiful Aspen Woods Townhouse, close to 17th Ave shopping and all the amenities on 85th Street. Good access to Stoney Trail and the mountains. (id:51438)
Property Details
| MLS® Number | A2191104 |
| Property Type | Single Family |
| Community Name | Aspen Woods |
| AmenitiesNearBy | Playground, Schools, Shopping |
| CommunityFeatures | Pets Not Allowed |
| Features | See Remarks, No Animal Home, No Smoking Home, Parking |
| ParkingSpaceTotal | 2 |
| Plan | 0812668 |
| Structure | Deck |
Building
| BathroomTotal | 3 |
| BedroomsAboveGround | 2 |
| BedroomsTotal | 2 |
| Appliances | Refrigerator, Cooktop - Gas, Dishwasher, Microwave, Hood Fan, Washer & Dryer |
| BasementDevelopment | Unfinished |
| BasementType | Partial (unfinished) |
| ConstructedDate | 2007 |
| ConstructionMaterial | Wood Frame |
| ConstructionStyleAttachment | Attached |
| CoolingType | None |
| ExteriorFinish | Brick, Vinyl Siding |
| FlooringType | Carpeted, Ceramic Tile, Hardwood |
| FoundationType | Poured Concrete |
| HalfBathTotal | 1 |
| HeatingFuel | Natural Gas |
| HeatingType | Forced Air |
| StoriesTotal | 2 |
| SizeInterior | 1220.8 Sqft |
| TotalFinishedArea | 1220.8 Sqft |
| Type | Row / Townhouse |
Parking
| Attached Garage | 2 |
Land
| Acreage | No |
| FenceType | Fence |
| LandAmenities | Playground, Schools, Shopping |
| LandscapeFeatures | Landscaped |
| SizeIrregular | 780.00 |
| SizeTotal | 780 M2|7,251 - 10,889 Sqft |
| SizeTotalText | 780 M2|7,251 - 10,889 Sqft |
| ZoningDescription | Dc |
Rooms
| Level | Type | Length | Width | Dimensions |
|---|---|---|---|---|
| Main Level | Living Room | 12.42 Ft x 13.75 Ft | ||
| Main Level | Other | 4.33 Ft x 5.83 Ft | ||
| Main Level | Dining Room | 8.17 Ft x 4.42 Ft | ||
| Main Level | Other | 8.58 Ft x 13.08 Ft | ||
| Main Level | Den | 7.42 Ft x 5.17 Ft | ||
| Main Level | Other | 3.75 Ft x 7.58 Ft | ||
| Main Level | 2pc Bathroom | 4.58 Ft x 4.75 Ft | ||
| Upper Level | Bonus Room | 7.17 Ft x 5.58 Ft | ||
| Upper Level | Primary Bedroom | 11.25 Ft x 11.92 Ft | ||
| Upper Level | Other | 5.58 Ft x 4.50 Ft | ||
| Upper Level | 3pc Bathroom | 7.92 Ft x 4.92 Ft | ||
| Upper Level | Bedroom | 12.33 Ft x 9.92 Ft | ||
| Upper Level | 3pc Bathroom | 4.92 Ft x 7.92 Ft | ||
| Upper Level | Other | 4.50 Ft x 5.92 Ft |
https://www.realtor.ca/real-estate/27874171/157-aspen-hills-villas-sw-calgary-aspen-woods
Interested?
Contact us for more information

































