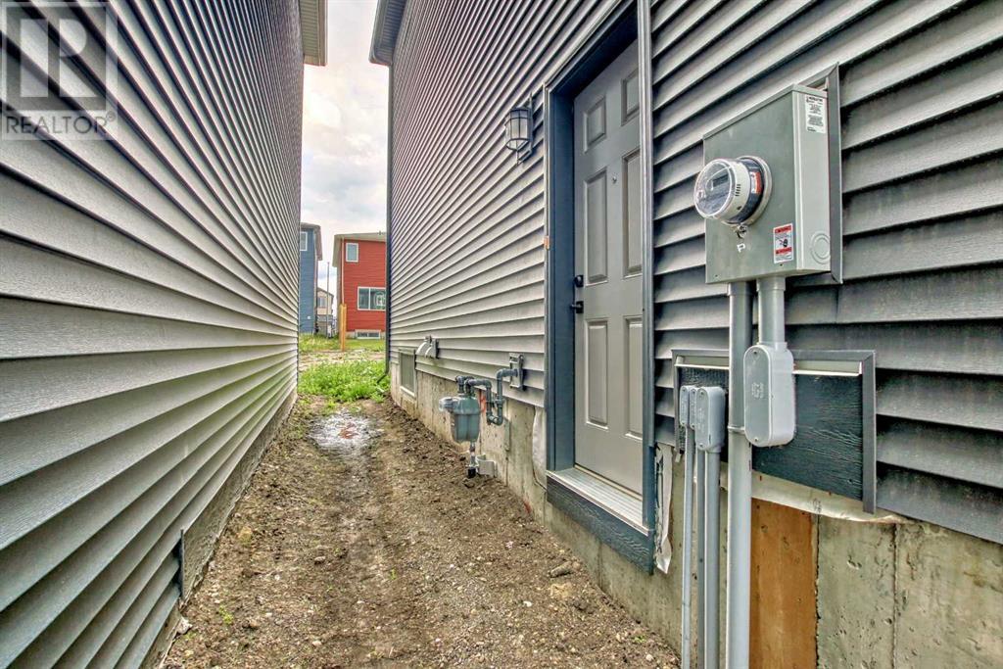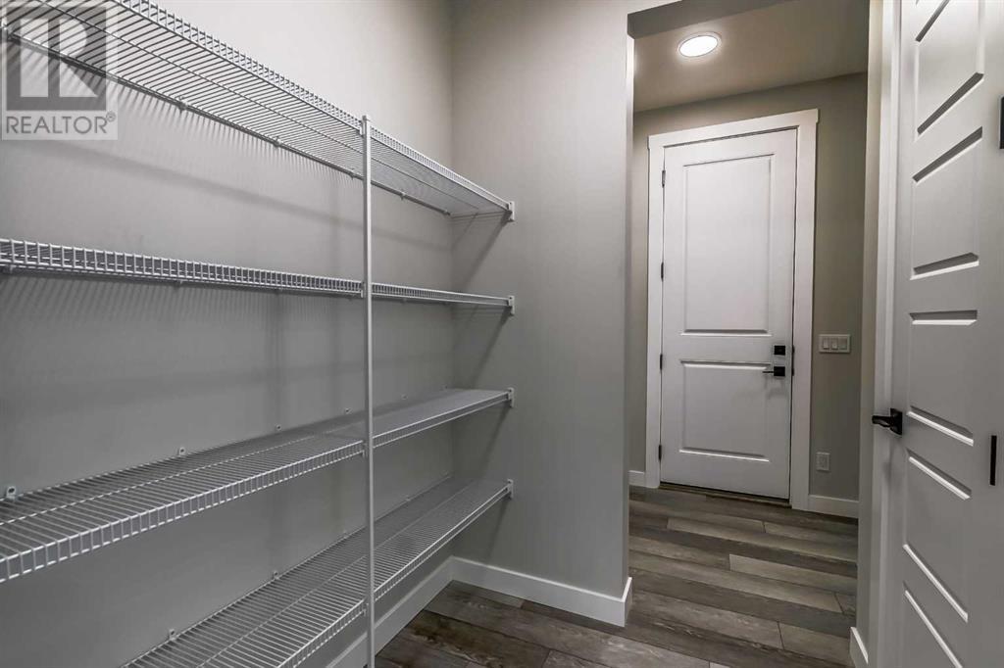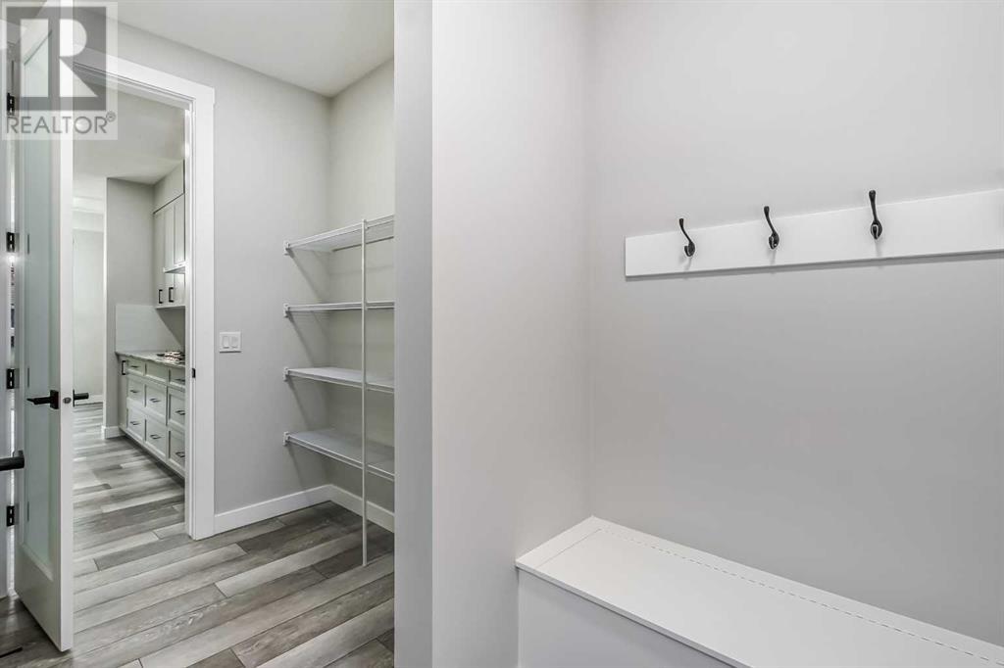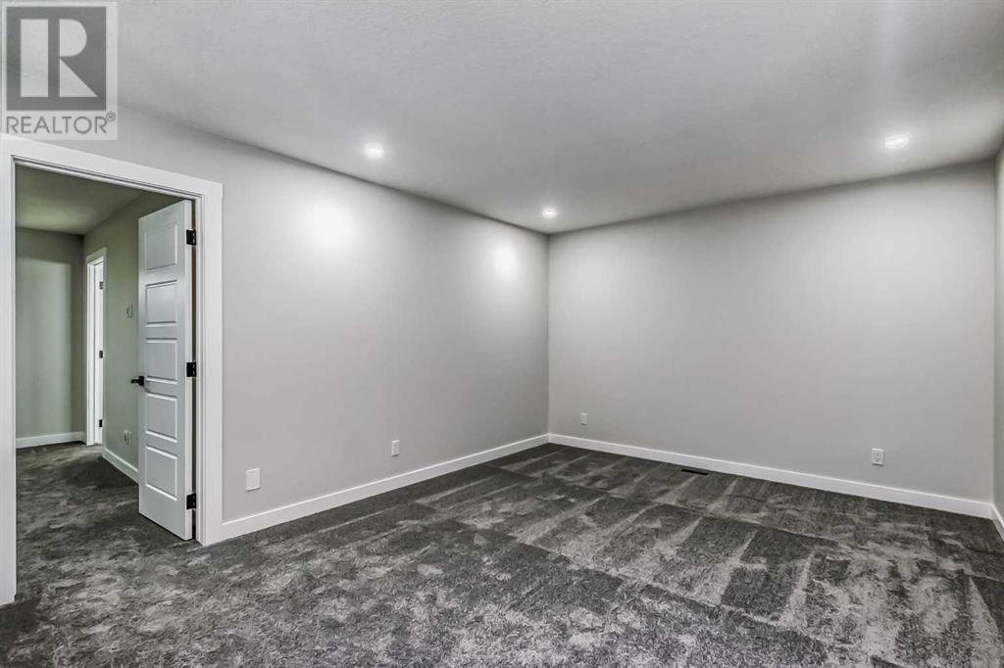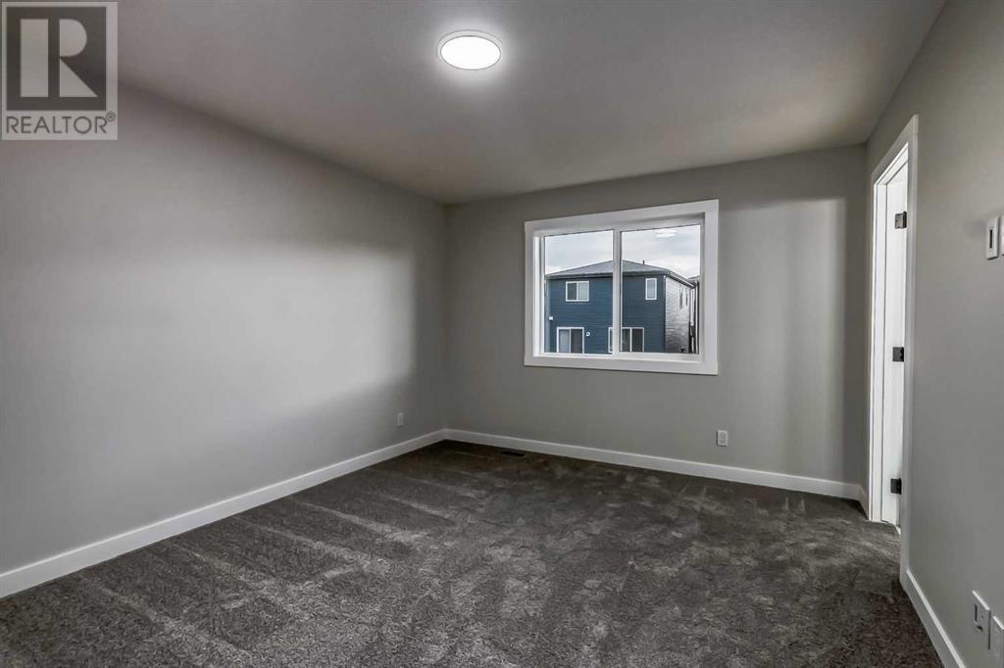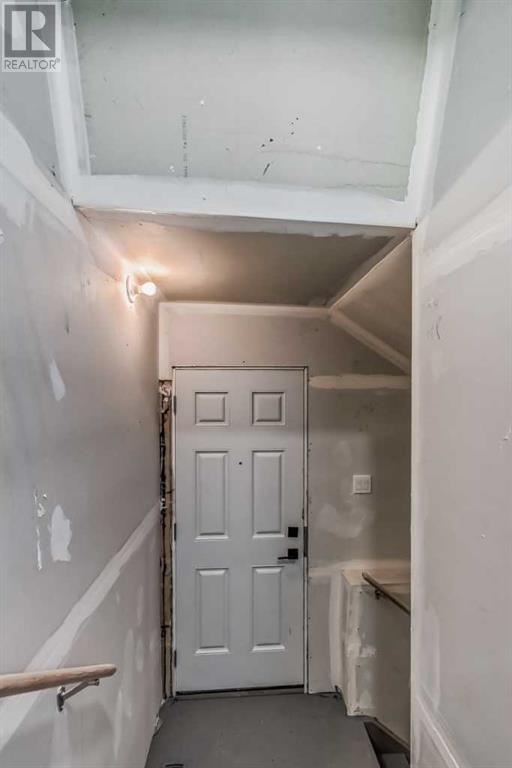3 Bedroom
3 Bathroom
2024 sqft
Fireplace
None
Central Heating
$749,000
Very well upgraded brand new home in the family friendly community of Belmont!! Located on a quiet and private street, this gorgeous home with modern finishes is the perfect home to raise a family in! Only a few minutes drive to some of the most desired schools in the south as well as centrally located to tons of great restaurants, shops and stores, you won't have to travel far to get great food or shopping! With large, oversized windows to allow natural light to flood in, the open concept kitchen, living and dining area is perfect for entertaining friends and family or having everyone over for the holidays! The very well appointed kitchen with upgraded cabinets, high end quarts counters and stainless steel appliances makes meal prep easy and enjoyable! The center placed bonus room upstairs perfectly separates the primary bedroom from the spare beds for more privacy. The primary ensuite has a large soaker tub to relax on those sunny Alberta days and dual sinks and glass shower gives the whole ensuite a luxuries feel! Basement has a separate entrance and is unfinished, awaiting your finishing touch! This is truly one you need to see in person to appreciate! (id:51438)
Property Details
|
MLS® Number
|
A2172311 |
|
Property Type
|
Single Family |
|
Neigbourhood
|
Belmont |
|
Community Name
|
Belmont |
|
AmenitiesNearBy
|
Park, Playground, Schools, Shopping |
|
Features
|
Closet Organizers, No Smoking Home |
|
ParkingSpaceTotal
|
4 |
|
Plan
|
2210280;23;8 |
Building
|
BathroomTotal
|
3 |
|
BedroomsAboveGround
|
3 |
|
BedroomsTotal
|
3 |
|
Appliances
|
Refrigerator, Gas Stove(s), Dishwasher, Microwave, Microwave Range Hood Combo, Washer & Dryer |
|
BasementDevelopment
|
Unfinished |
|
BasementType
|
See Remarks (unfinished) |
|
ConstructedDate
|
2022 |
|
ConstructionMaterial
|
Wood Frame |
|
ConstructionStyleAttachment
|
Detached |
|
CoolingType
|
None |
|
ExteriorFinish
|
Composite Siding, Stone |
|
FireProtection
|
Smoke Detectors |
|
FireplacePresent
|
Yes |
|
FireplaceTotal
|
1 |
|
FlooringType
|
Carpeted, Tile, Vinyl Plank |
|
FoundationType
|
Poured Concrete |
|
HalfBathTotal
|
1 |
|
HeatingFuel
|
Natural Gas |
|
HeatingType
|
Central Heating |
|
StoriesTotal
|
2 |
|
SizeInterior
|
2024 Sqft |
|
TotalFinishedArea
|
2024 Sqft |
|
Type
|
House |
Parking
|
Attached Garage
|
2 |
|
Parking Pad
|
|
Land
|
Acreage
|
No |
|
FenceType
|
Partially Fenced |
|
LandAmenities
|
Park, Playground, Schools, Shopping |
|
SizeDepth
|
35 M |
|
SizeFrontage
|
8.97 M |
|
SizeIrregular
|
3379.00 |
|
SizeTotal
|
3379 Sqft|0-4,050 Sqft |
|
SizeTotalText
|
3379 Sqft|0-4,050 Sqft |
|
ZoningDescription
|
R-g |
Rooms
| Level |
Type |
Length |
Width |
Dimensions |
|
Second Level |
Primary Bedroom |
|
|
13.50 Ft x 11.33 Ft |
|
Second Level |
Bedroom |
|
|
10.08 Ft x 11.17 Ft |
|
Second Level |
Bedroom |
|
|
12.33 Ft x 10.75 Ft |
|
Second Level |
4pc Bathroom |
|
|
11.08 Ft x 9.08 Ft |
|
Second Level |
3pc Bathroom |
|
|
9.17 Ft x 8.08 Ft |
|
Second Level |
Bonus Room |
|
|
11.67 Ft x 12.75 Ft |
|
Second Level |
Laundry Room |
|
|
9.42 Ft x 6.00 Ft |
|
Main Level |
2pc Bathroom |
|
|
5.00 Ft x 4.75 Ft |
|
Main Level |
Living Room |
|
|
13.33 Ft x 12.42 Ft |
|
Main Level |
Kitchen |
|
|
10.17 Ft x 11.33 Ft |
|
Main Level |
Dining Room |
|
|
9.17 Ft x 11.00 Ft |
https://www.realtor.ca/real-estate/27545326/157-belmont-villas-sw-calgary-belmont






