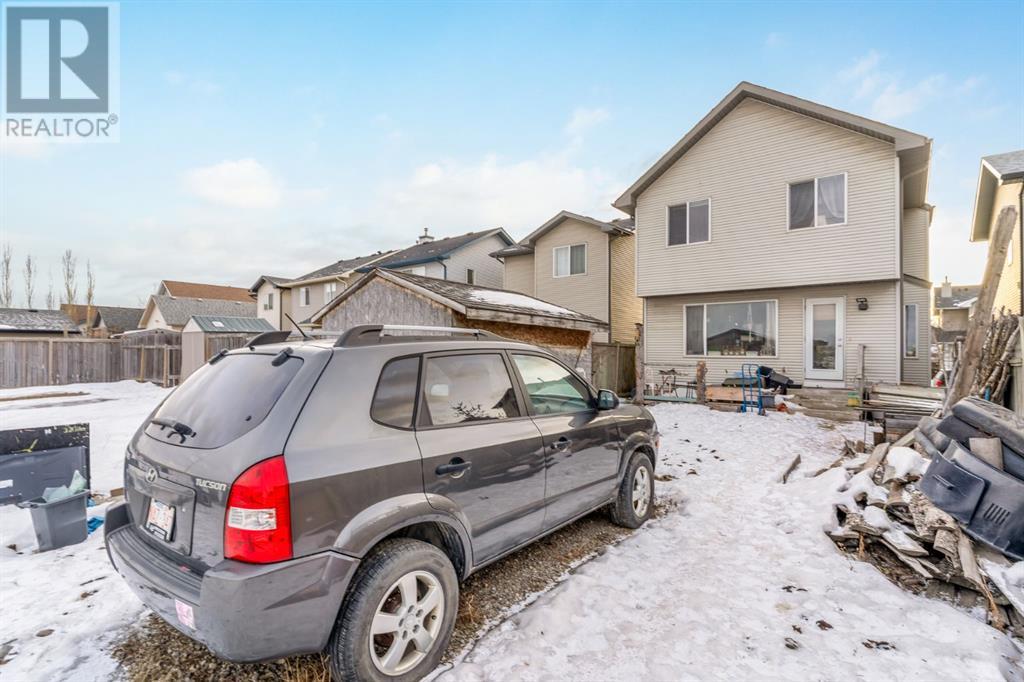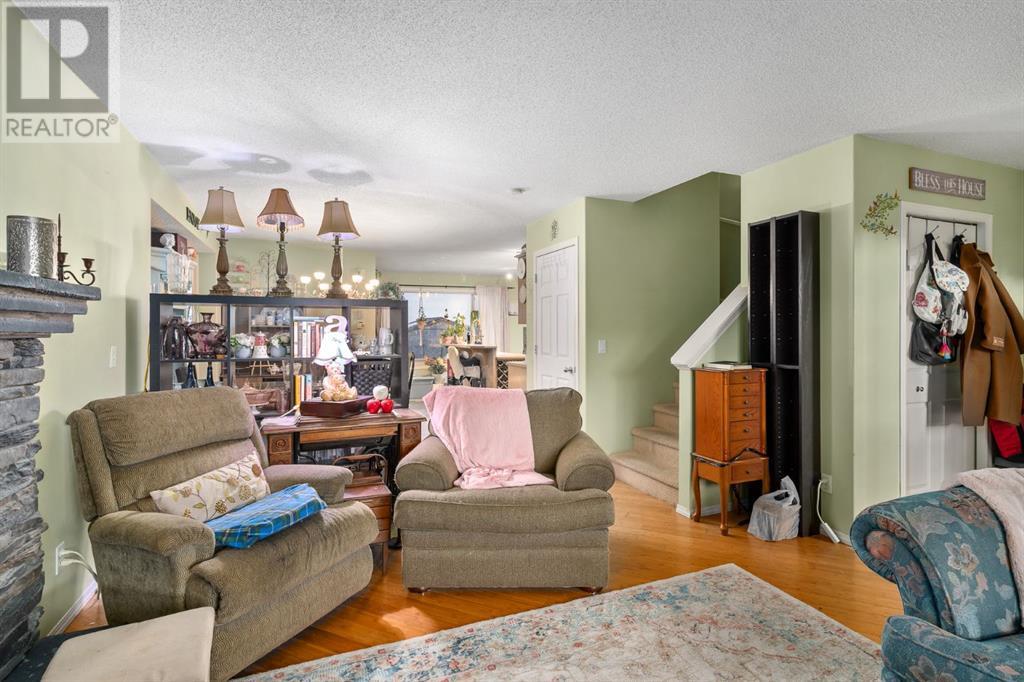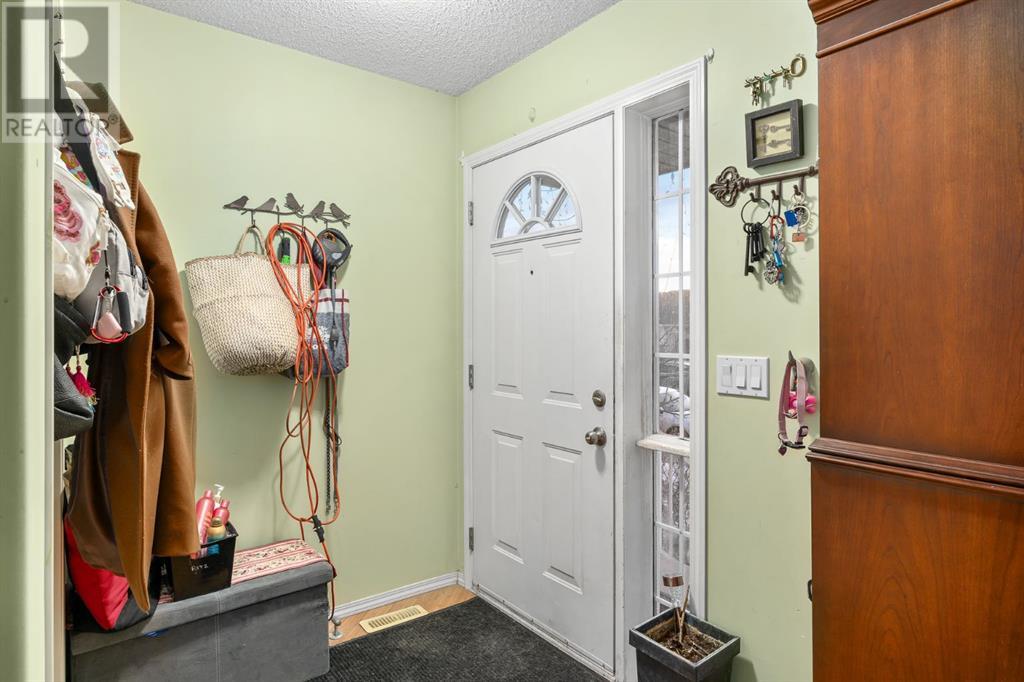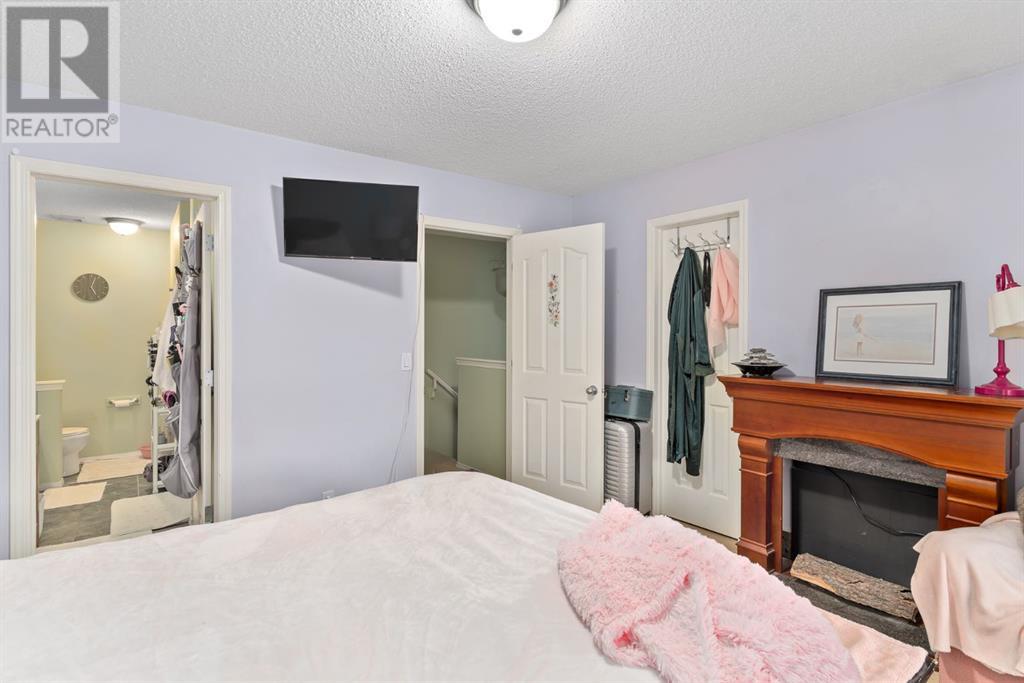3 Bedroom
3 Bathroom
1476 sqft
Fireplace
None
Forced Air
Garden Area, Landscaped
$515,000
Calling everyone that is looking for a very affordable 2 storey home located in one of the best communities of Calgary - Cranston. If you are handy and would like to build some quick sweat equity - this is a perfect property for you! The main floor is an open concept which offers a living room with a gas fireplace, a dining area, a 2 PC bath and a kitchen. The upper floor comes with a good size master bedroom with an ensuite, 2 more bedrooms and another 4 PC bathroom. The basement is unfinished and is awaiting your creative ideas. The house needs new flooring, paint on the walls and some other minor work; the house has good bones and is very solid. Perfect place for to raise family! (id:51438)
Property Details
|
MLS® Number
|
A2189770 |
|
Property Type
|
Single Family |
|
Neigbourhood
|
Cranston |
|
Community Name
|
Cranston |
|
AmenitiesNearBy
|
Park, Playground, Schools, Shopping |
|
Features
|
See Remarks |
|
ParkingSpaceTotal
|
2 |
|
Plan
|
0310808 |
|
Structure
|
Deck |
Building
|
BathroomTotal
|
3 |
|
BedroomsAboveGround
|
3 |
|
BedroomsTotal
|
3 |
|
Appliances
|
Refrigerator, Dishwasher, Stove, Microwave Range Hood Combo, Window Coverings |
|
BasementDevelopment
|
Unfinished |
|
BasementType
|
Full (unfinished) |
|
ConstructedDate
|
2004 |
|
ConstructionMaterial
|
Wood Frame |
|
ConstructionStyleAttachment
|
Detached |
|
CoolingType
|
None |
|
ExteriorFinish
|
Stone, Vinyl Siding |
|
FireplacePresent
|
Yes |
|
FireplaceTotal
|
1 |
|
FlooringType
|
Carpeted, Ceramic Tile, Linoleum |
|
FoundationType
|
Poured Concrete |
|
HalfBathTotal
|
1 |
|
HeatingFuel
|
Natural Gas |
|
HeatingType
|
Forced Air |
|
StoriesTotal
|
2 |
|
SizeInterior
|
1476 Sqft |
|
TotalFinishedArea
|
1476 Sqft |
|
Type
|
House |
Parking
|
Other
|
|
|
Street
|
|
|
Parking Pad
|
|
|
RV
|
|
Land
|
Acreage
|
No |
|
FenceType
|
Partially Fenced |
|
LandAmenities
|
Park, Playground, Schools, Shopping |
|
LandscapeFeatures
|
Garden Area, Landscaped |
|
SizeDepth
|
33.49 M |
|
SizeFrontage
|
8.55 M |
|
SizeIrregular
|
286.00 |
|
SizeTotal
|
286 M2|0-4,050 Sqft |
|
SizeTotalText
|
286 M2|0-4,050 Sqft |
|
ZoningDescription
|
R-g |
Rooms
| Level |
Type |
Length |
Width |
Dimensions |
|
Main Level |
Kitchen |
|
|
4.25 M x 3.90 M |
|
Main Level |
Living Room |
|
|
5.02 M x 3.97 M |
|
Main Level |
Dining Room |
|
|
2.44 M x 2.36 M |
|
Main Level |
Foyer |
|
|
1.85 M x 1.57 M |
|
Main Level |
2pc Bathroom |
|
|
Measurements not available |
|
Upper Level |
Primary Bedroom |
|
|
3.96 M x 3.51 M |
|
Upper Level |
Bedroom |
|
|
3.18 M x 2.83 M |
|
Upper Level |
Bedroom |
|
|
3.24 M x 2.82 M |
|
Upper Level |
Laundry Room |
|
|
1.53 M x .80 M |
|
Upper Level |
4pc Bathroom |
|
|
Measurements not available |
|
Upper Level |
4pc Bathroom |
|
|
Measurements not available |
https://www.realtor.ca/real-estate/27842865/158-cramond-circle-se-calgary-cranston




























