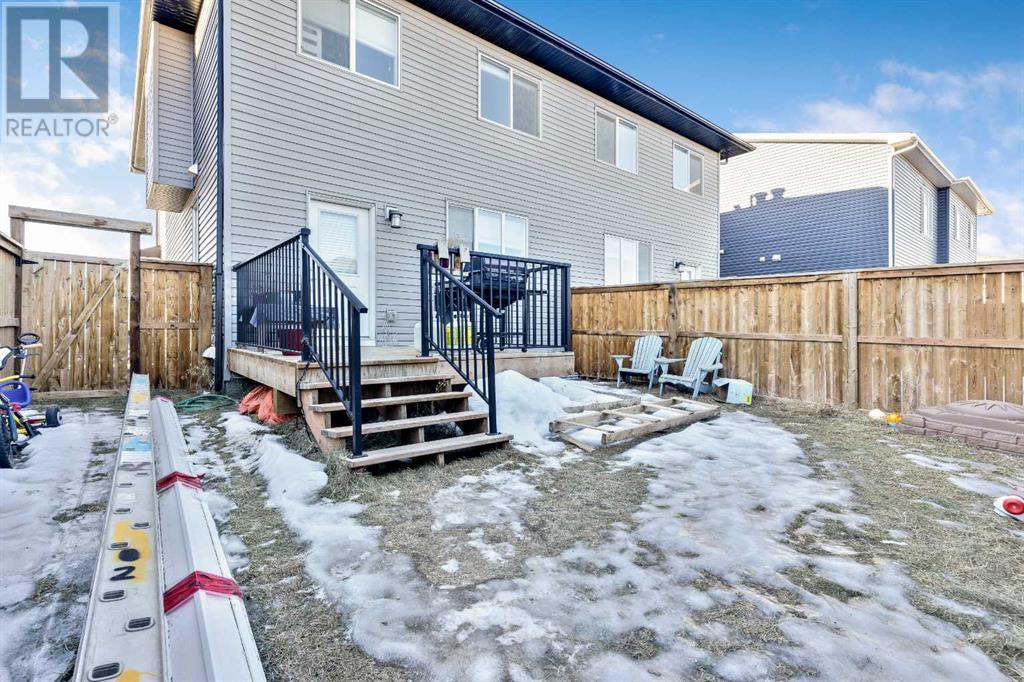4 Bedroom
4 Bathroom
1,572 ft2
None
Forced Air
$665,000
An incredible turnkey investment opportunity—this stunning half duplex with a legal secondary suite offers style, functionality, and income potential in one of Calgary’s newest communities! The main unit is thoughtfully designed with 3 spacious bedrooms and 2.5 bathrooms, providing ample space for families or professionals. The gourmet chef’s kitchen features ceiling-height soft-close cabinetry, stone countertops, and a gas range, seamlessly connecting to a generous living room, dining area, mudroom, and half bath. Upstairs, enjoy the convenience of full-sized laundry, a luxurious primary bedroom with a coffered ceiling, walk-in closet, and spa-inspired ensuite with a double vanity and deep soaker tub. Two additional bedrooms and a full bathroom complete this level. The legal basement suite is equally impressive, featuring 9-foot ceilings, oversized windows, and premium finishes throughout—from designer tiles to wide plank flooring and LED pot lights. With a private entrance, full kitchen, and in-suite laundry, it’s ready to generate rental income from day one. The FULLY FENCED backyard is complete with SOD and a LARGE DECK perfect for relaxing or entertaining. The property also includes a DOUBLE DETACHED GARAGE, offering secure parking and additional storage. Located in the sought-after community of Creekstone in Pine Creek, this home is steps from green spaces, future amenities, and exciting new developments, making it a prime location for both homeowners and tenants. Live comfortably while generating rental income or expand your investment portfolio with this exceptional property! (id:51438)
Property Details
|
MLS® Number
|
A2190827 |
|
Property Type
|
Single Family |
|
Neigbourhood
|
Pine Creek |
|
Community Name
|
Pine Creek |
|
Amenities Near By
|
Park, Playground, Shopping |
|
Features
|
Back Lane |
|
Parking Space Total
|
2 |
|
Plan
|
1912348 |
|
Structure
|
Deck |
Building
|
Bathroom Total
|
4 |
|
Bedrooms Above Ground
|
3 |
|
Bedrooms Below Ground
|
1 |
|
Bedrooms Total
|
4 |
|
Appliances
|
Washer, Refrigerator, Range - Gas, Dishwasher, Dryer, Microwave Range Hood Combo, Window Coverings |
|
Basement Development
|
Finished |
|
Basement Features
|
Separate Entrance, Suite |
|
Basement Type
|
Full (finished) |
|
Constructed Date
|
2021 |
|
Construction Material
|
Wood Frame |
|
Construction Style Attachment
|
Semi-detached |
|
Cooling Type
|
None |
|
Exterior Finish
|
Vinyl Siding |
|
Flooring Type
|
Carpeted, Tile, Vinyl Plank |
|
Foundation Type
|
Poured Concrete |
|
Half Bath Total
|
1 |
|
Heating Type
|
Forced Air |
|
Stories Total
|
2 |
|
Size Interior
|
1,572 Ft2 |
|
Total Finished Area
|
1572.29 Sqft |
|
Type
|
Duplex |
Parking
Land
|
Acreage
|
No |
|
Fence Type
|
Fence |
|
Land Amenities
|
Park, Playground, Shopping |
|
Size Frontage
|
8.23 M |
|
Size Irregular
|
266.00 |
|
Size Total
|
266 M2|0-4,050 Sqft |
|
Size Total Text
|
266 M2|0-4,050 Sqft |
|
Zoning Description
|
R-g |
Rooms
| Level |
Type |
Length |
Width |
Dimensions |
|
Lower Level |
Furnace |
|
|
6.75 Ft x 8.50 Ft |
|
Main Level |
Other |
|
|
4.83 Ft x 6.00 Ft |
|
Main Level |
Kitchen |
|
|
9.00 Ft x 14.25 Ft |
|
Main Level |
Dining Room |
|
|
10.25 Ft x 12.50 Ft |
|
Main Level |
Living Room |
|
|
13.08 Ft x 13.08 Ft |
|
Main Level |
2pc Bathroom |
|
|
4.67 Ft x 4.67 Ft |
|
Main Level |
Other |
|
|
3.58 Ft x 6.67 Ft |
|
Upper Level |
Primary Bedroom |
|
|
13.33 Ft x 13.50 Ft |
|
Upper Level |
4pc Bathroom |
|
|
5.25 Ft x 10.17 Ft |
|
Upper Level |
Bedroom |
|
|
9.33 Ft x 10.00 Ft |
|
Upper Level |
Bedroom |
|
|
9.33 Ft x 10.00 Ft |
|
Upper Level |
4pc Bathroom |
|
|
4.92 Ft x 9.17 Ft |
|
Upper Level |
Laundry Room |
|
|
2.83 Ft x 5.58 Ft |
|
Unknown |
Kitchen |
|
|
8.83 Ft x 11.17 Ft |
|
Unknown |
Living Room/dining Room |
|
|
12.17 Ft x 15.25 Ft |
|
Unknown |
Bedroom |
|
|
9.67 Ft x 9.83 Ft |
|
Unknown |
4pc Bathroom |
|
|
4.92 Ft x 7.08 Ft |
|
Unknown |
Laundry Room |
|
|
3.00 Ft x 3.33 Ft |
|
Unknown |
Storage |
|
|
3.50 Ft x 5.25 Ft |
https://www.realtor.ca/real-estate/27864203/158-creekside-drive-sw-calgary-pine-creek





























