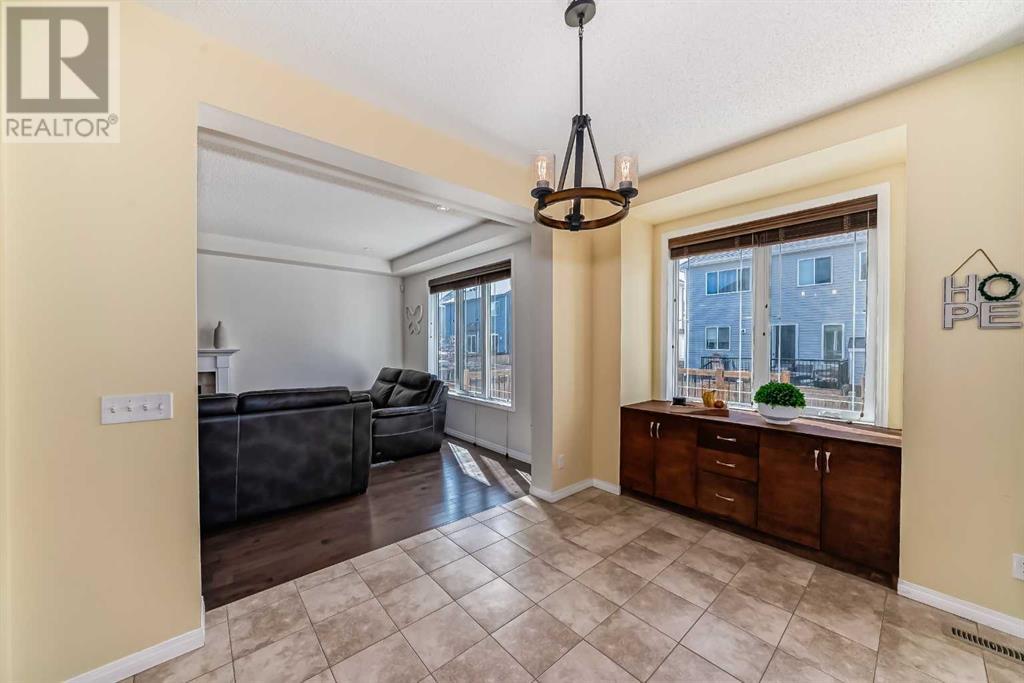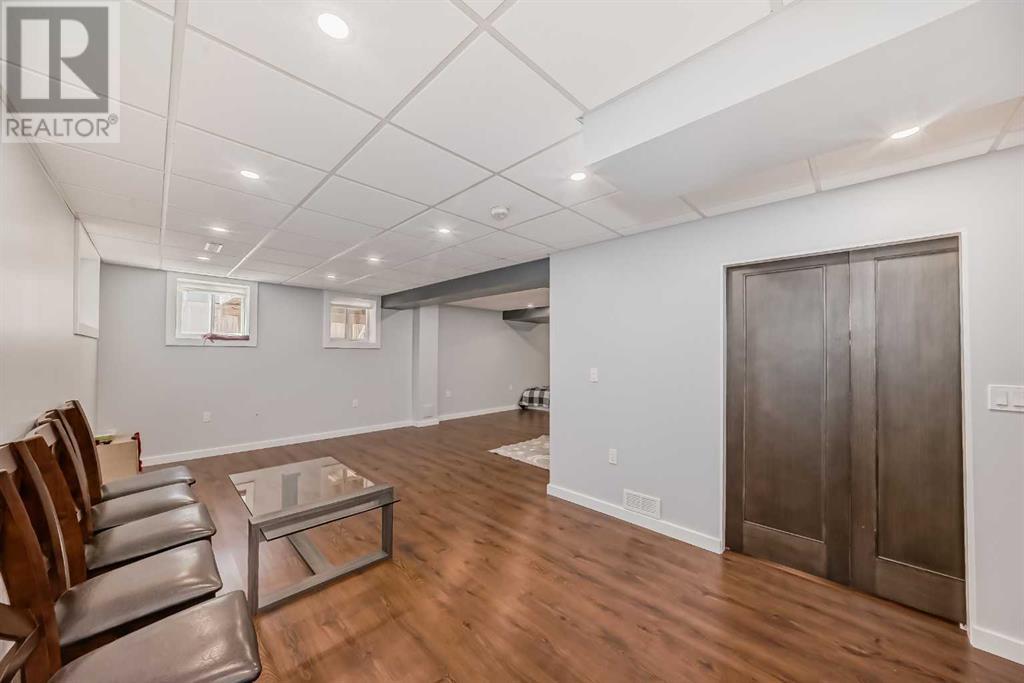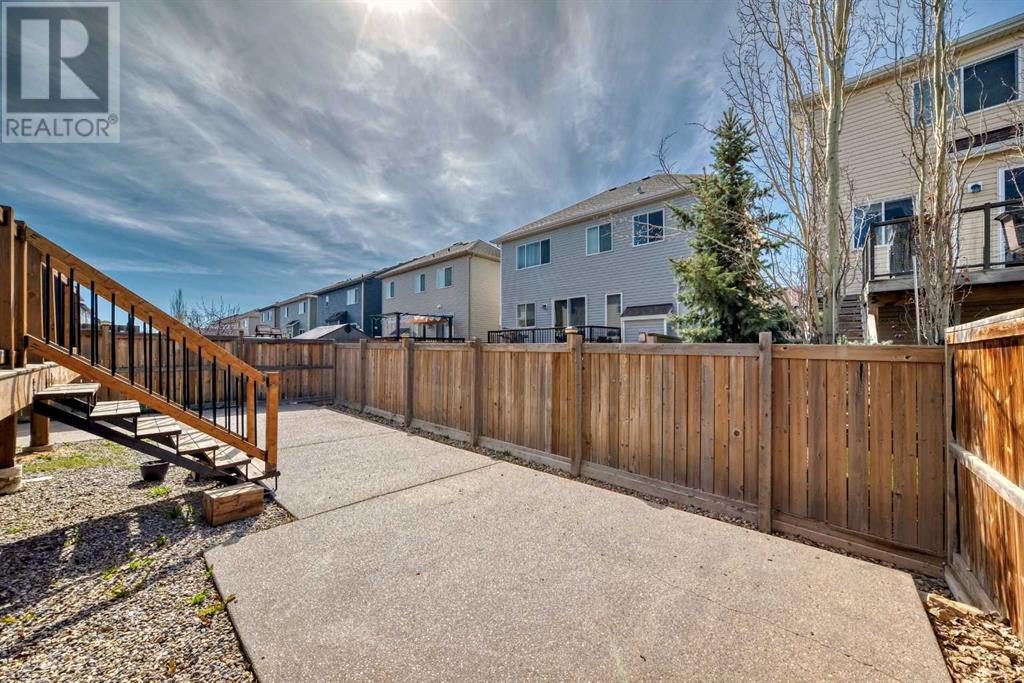3 Bedroom
4 Bathroom
2129.8 sqft
Fireplace
Central Air Conditioning
Forced Air
Landscaped
$699,999
Absolutely! Feast your eyes on this stunningly presented two-storey home, boasting three bedrooms and over 3000 square feet of bright & open living space. Begin your day with a delightful cup of coffee on the charming covered front porch. Step inside to find a tiled entryway leading to a bright and welcoming living area featuring 9-foot ceilings, hardwood floors, and a cozy gas fireplace. The kitchen is a chef's dream with wrap-around cupboards, a spacious eat-up island, tiled backsplash, stainless steel appliances, and elegant granite countertops. Transition seamlessly from the sliding glass doors to the low-maintenance backyard oasis complete with rock and concrete landscaping. On the main floor, you will also find a convenient two-piece bathroom and a generous office/den with ample natural light. Upstairs offers abundant space including a carpeted bonus/rec room, a luxurious primary retreat with a private 5-piece ensuite and walk-in closet, two additional sizable bedrooms, a 4-piece bath, and the convenience of upper floor laundry. The modern basement provides endless possibilities with its expansive layout, durable laminate floors, and ample storage space. Other features include a Double Attached Garage, CENTRAL AIR CONDITIONING and an enviable location. Don not miss the opportunity to experience the immaculate beauty of this home firsthand - schedule your private viewing today! (id:51438)
Property Details
|
MLS® Number
|
A2174997 |
|
Property Type
|
Single Family |
|
Neigbourhood
|
Windsong |
|
Community Name
|
Windsong |
|
AmenitiesNearBy
|
Park, Playground, Schools, Shopping |
|
ParkingSpaceTotal
|
4 |
|
Plan
|
1210464 |
|
Structure
|
Deck |
Building
|
BathroomTotal
|
4 |
|
BedroomsAboveGround
|
3 |
|
BedroomsTotal
|
3 |
|
Appliances
|
Refrigerator, Dishwasher, Stove, Microwave Range Hood Combo, Washer & Dryer |
|
BasementDevelopment
|
Finished |
|
BasementType
|
Full (finished) |
|
ConstructedDate
|
2012 |
|
ConstructionMaterial
|
Wood Frame |
|
ConstructionStyleAttachment
|
Detached |
|
CoolingType
|
Central Air Conditioning |
|
FireplacePresent
|
Yes |
|
FireplaceTotal
|
1 |
|
FlooringType
|
Carpeted, Ceramic Tile, Hardwood, Laminate |
|
FoundationType
|
Poured Concrete |
|
HalfBathTotal
|
2 |
|
HeatingType
|
Forced Air |
|
StoriesTotal
|
2 |
|
SizeInterior
|
2129.8 Sqft |
|
TotalFinishedArea
|
2129.8 Sqft |
|
Type
|
House |
Parking
|
Concrete
|
|
|
Attached Garage
|
2 |
Land
|
Acreage
|
No |
|
FenceType
|
Fence |
|
LandAmenities
|
Park, Playground, Schools, Shopping |
|
LandscapeFeatures
|
Landscaped |
|
SizeDepth
|
26.5 M |
|
SizeFrontage
|
12.19 M |
|
SizeIrregular
|
3477.00 |
|
SizeTotal
|
3477 Sqft|0-4,050 Sqft |
|
SizeTotalText
|
3477 Sqft|0-4,050 Sqft |
|
ZoningDescription
|
R1-u |
Rooms
| Level |
Type |
Length |
Width |
Dimensions |
|
Second Level |
Bedroom |
|
|
10.00 Ft x 11.25 Ft |
|
Second Level |
3pc Bathroom |
|
|
4.92 Ft x 10.42 Ft |
|
Second Level |
5pc Bathroom |
|
|
9.42 Ft x 8.83 Ft |
|
Second Level |
Primary Bedroom |
|
|
16.08 Ft x 12.50 Ft |
|
Second Level |
Bedroom |
|
|
12.00 Ft x 9.08 Ft |
|
Second Level |
Laundry Room |
|
|
7.00 Ft x 6.08 Ft |
|
Second Level |
Bonus Room |
|
|
19.58 Ft x 12.00 Ft |
|
Basement |
2pc Bathroom |
|
|
5.25 Ft x 7.92 Ft |
|
Basement |
Family Room |
|
|
19.42 Ft x 14.58 Ft |
|
Basement |
Storage |
|
|
6.50 Ft x 13.50 Ft |
|
Main Level |
Living Room |
|
|
13.00 Ft x 21.50 Ft |
|
Main Level |
Other |
|
|
5.92 Ft x 4.75 Ft |
|
Main Level |
Dining Room |
|
|
7.58 Ft x 11.00 Ft |
|
Main Level |
Office |
|
|
10.50 Ft x 9.58 Ft |
|
Main Level |
Kitchen |
|
|
10.25 Ft x 13.50 Ft |
|
Main Level |
2pc Bathroom |
|
|
2.67 Ft x 6.75 Ft |
https://www.realtor.ca/real-estate/27573747/158-windridge-road-sw-airdrie-windsong




















































