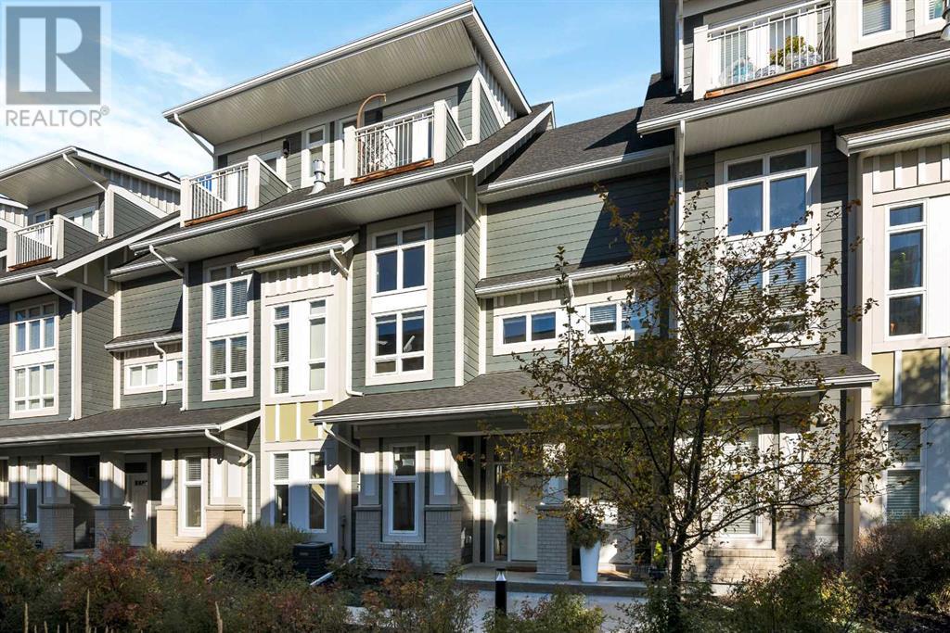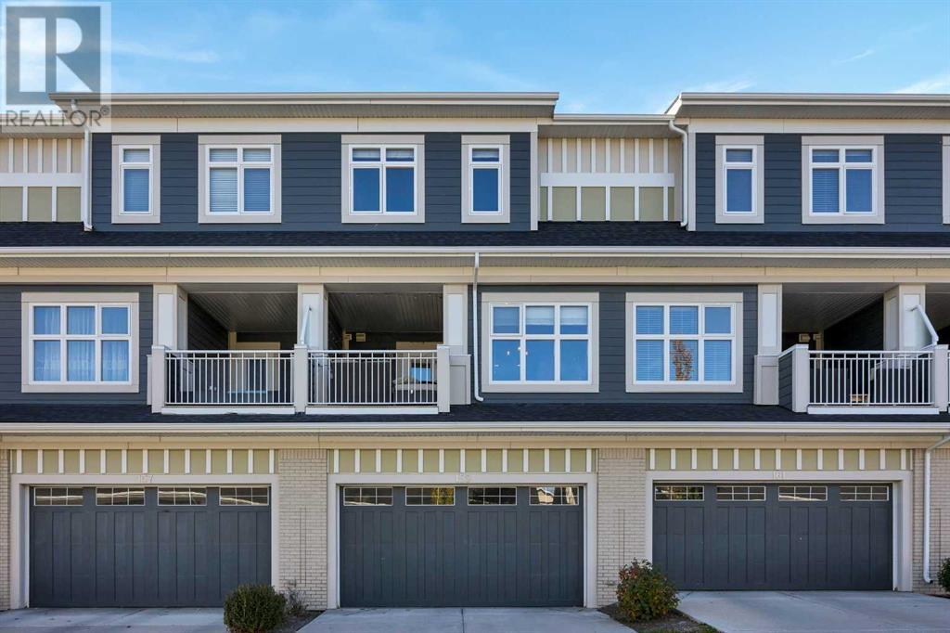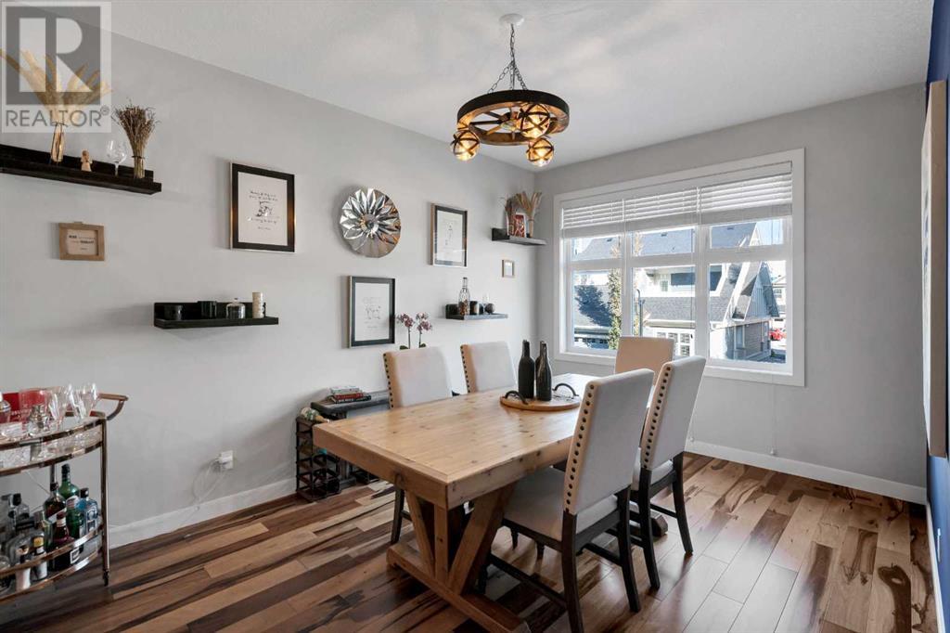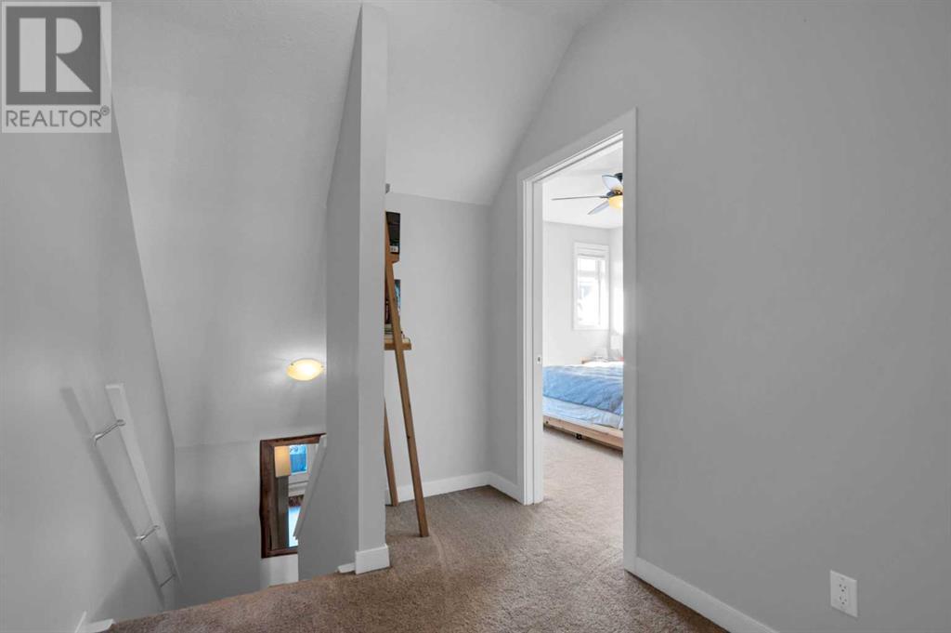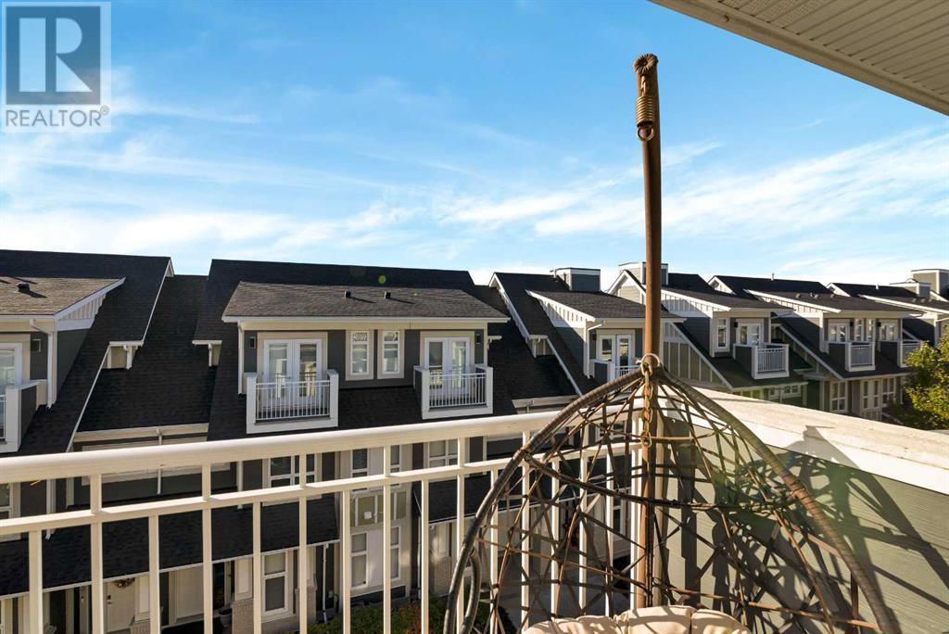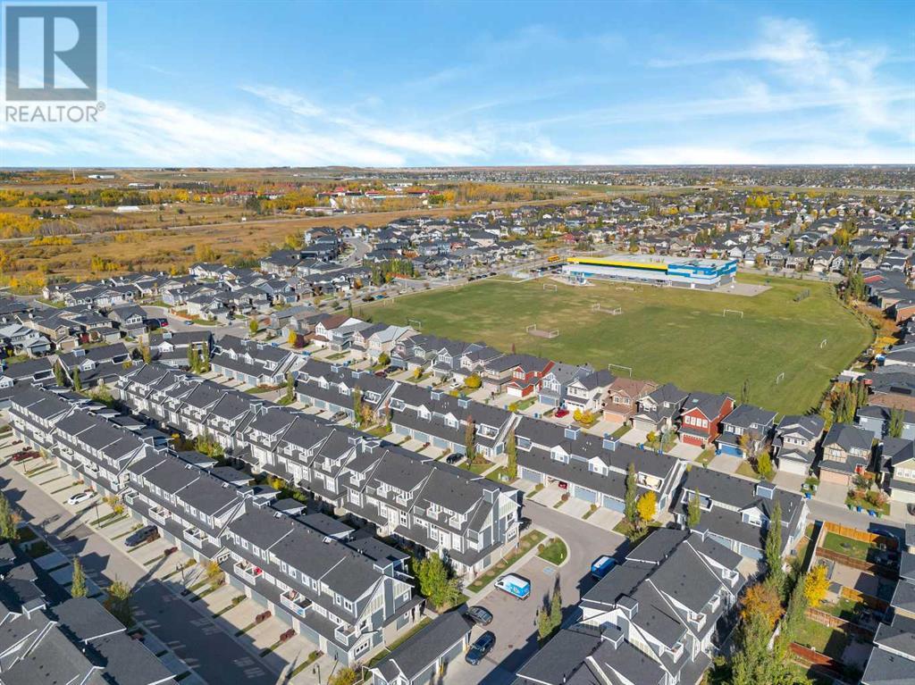159 Silverado Plains Park Sw Calgary, Alberta T2X 1Y8
$499,000Maintenance, Common Area Maintenance, Insurance, Property Management, Reserve Fund Contributions
$457.09 Monthly
Maintenance, Common Area Maintenance, Insurance, Property Management, Reserve Fund Contributions
$457.09 MonthlyStep into this beautifully upgraded townhome, offering modern finishes and a double attached garage. Perfect for entertaining, the chef's kitchen features sleek quartz countertops, stainless steel appliances, ample storage with a pantry, and a cozy dining nook. Both the kitchen and the spacious great room are enhanced by rich hardwood floors, adding warmth and sophistication throughout the space. Enjoy outdoor living with two private balconies – one off the kitchen/dining area, perfect for summer barbecues, and another off the primary bedroom, offering serene views. The great room is complete with a gas fireplace, creating a cozy ambiance for relaxing evenings. Both primary bedrooms are generously sized, each with its own ensuite and walk-in closet, providing ultimate comfort and convenience. The versatile unfinished room on the lower level offers flexibility as a home office, fitness room, or an additional guest suite, allowing you to tailor the space to your needs. With four off-street parking spots, there's plenty of room for family and guests. Hunter House is a well-managed complex with durable Hardie board and brick exteriors, set among mature trees and well-maintained landscaping. Enjoy peace of mind with affordable condo fees and a strong sense of community. As the original owner, this home has been meticulously cared for and is move-in ready. Located just a short walk from schools, shopping, and dining, it also provides quick access to Stoney Trail via Spruce Meadows Way and Macleod Trail via 194th Ave. Don’t miss this fantastic opportunity – schedule your viewing today before it’s gone! (id:51438)
Property Details
| MLS® Number | A2173902 |
| Property Type | Single Family |
| Neigbourhood | Silverado |
| Community Name | Silverado |
| AmenitiesNearBy | Park, Playground, Schools, Shopping |
| CommunityFeatures | Pets Allowed With Restrictions |
| Features | Other, Back Lane, Closet Organizers, Parking |
| ParkingSpaceTotal | 2 |
| Plan | 1512462 |
Building
| BathroomTotal | 3 |
| BedroomsAboveGround | 2 |
| BedroomsTotal | 2 |
| Appliances | Washer, Refrigerator, Dishwasher, Stove, Dryer, Microwave Range Hood Combo, Window Coverings, Garage Door Opener |
| ArchitecturalStyle | 5 Level |
| BasementType | None |
| ConstructedDate | 2014 |
| ConstructionMaterial | Wood Frame |
| ConstructionStyleAttachment | Attached |
| CoolingType | Central Air Conditioning |
| ExteriorFinish | Brick |
| FireplacePresent | Yes |
| FireplaceTotal | 1 |
| FlooringType | Carpeted, Hardwood, Tile |
| FoundationType | Poured Concrete |
| HalfBathTotal | 1 |
| HeatingFuel | Natural Gas |
| HeatingType | Forced Air |
| SizeInterior | 1554.27 Sqft |
| TotalFinishedArea | 1554.27 Sqft |
| Type | Row / Townhouse |
Parking
| Attached Garage | 2 |
Land
| Acreage | No |
| FenceType | Not Fenced |
| LandAmenities | Park, Playground, Schools, Shopping |
| SizeTotalText | Unknown |
| ZoningDescription | Dc |
Rooms
| Level | Type | Length | Width | Dimensions |
|---|---|---|---|---|
| Second Level | Living Room | 12.75 Ft x 11.92 Ft | ||
| Third Level | 2pc Bathroom | Measurements not available | ||
| Fourth Level | Dining Room | 14.92 Ft x 14.83 Ft | ||
| Fourth Level | Kitchen | 13.75 Ft x 9.58 Ft | ||
| Fifth Level | Primary Bedroom | 13.25 Ft x 11.92 Ft | ||
| Fifth Level | Bedroom | 13.83 Ft x 13.25 Ft | ||
| Fifth Level | 3pc Bathroom | Measurements not available | ||
| Fifth Level | 4pc Bathroom | Measurements not available |
https://www.realtor.ca/real-estate/27557684/159-silverado-plains-park-sw-calgary-silverado
Interested?
Contact us for more information




