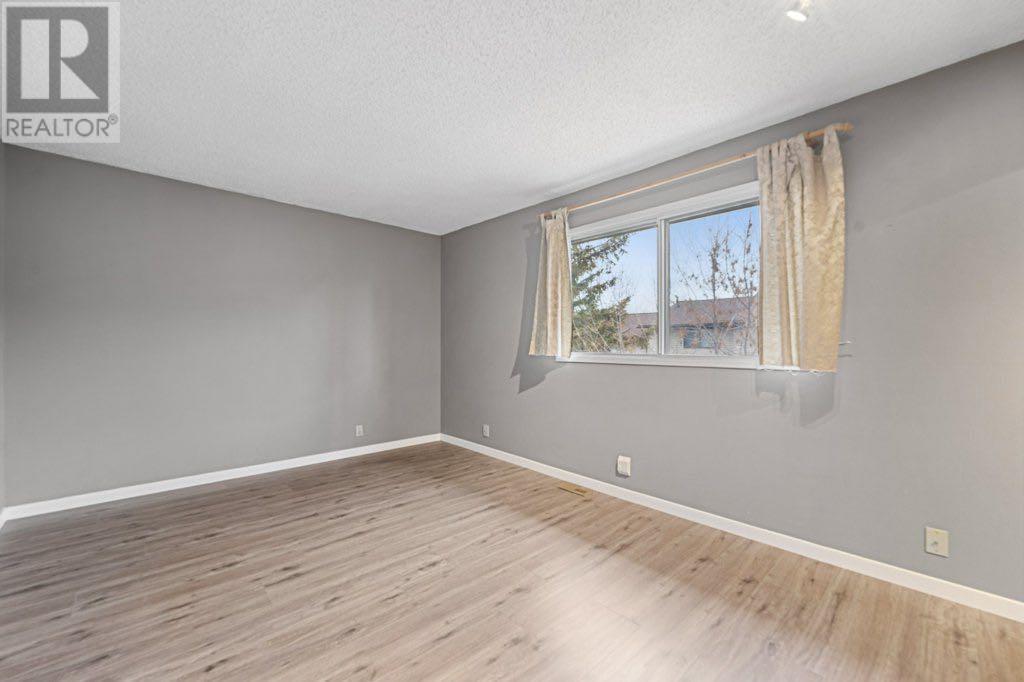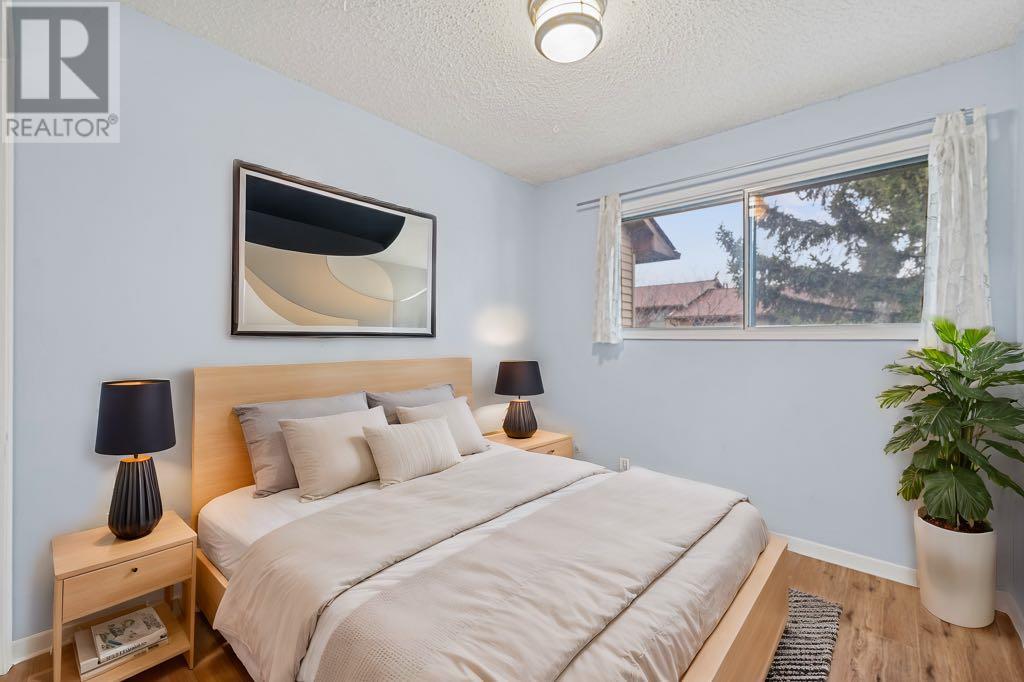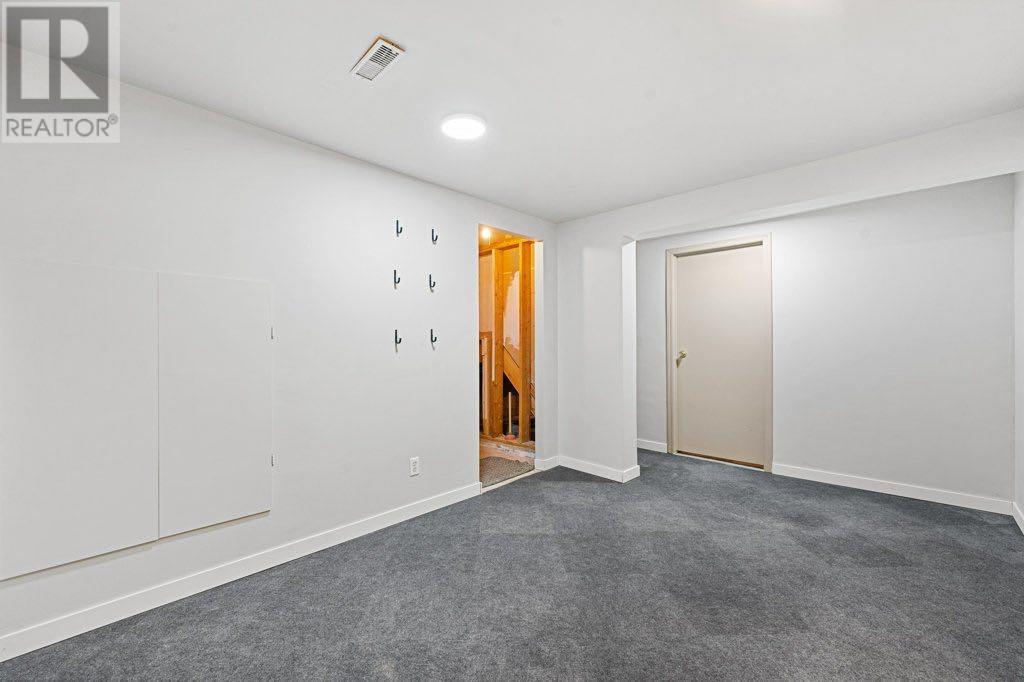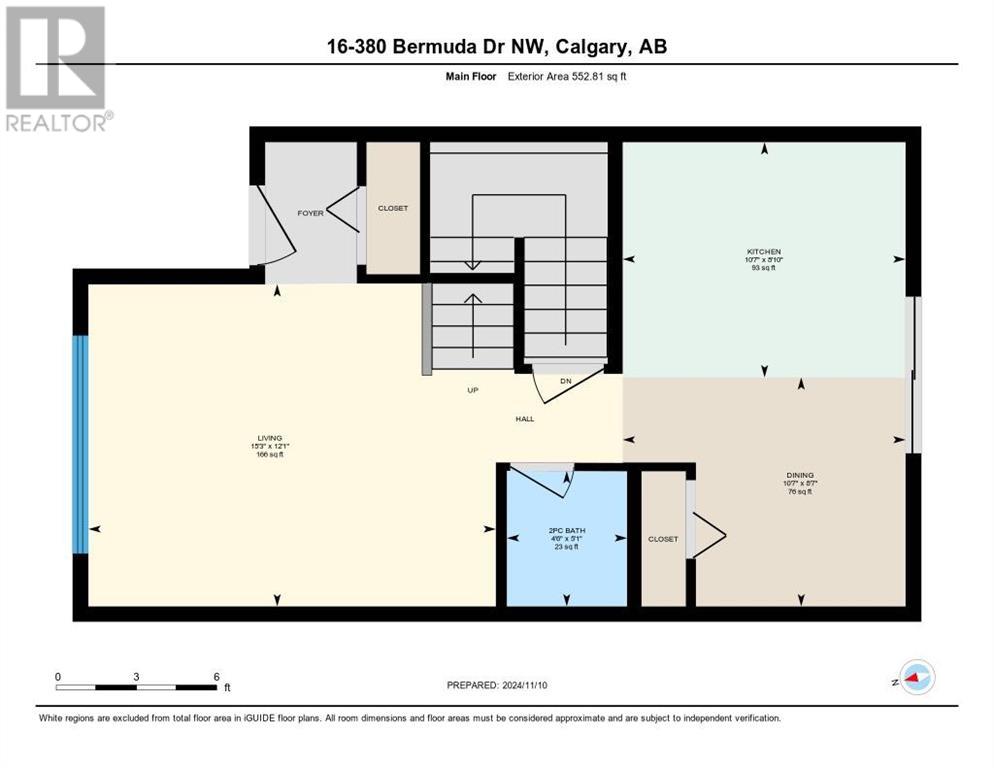16, 380 Bermuda Drive Nw Calgary, Alberta T3K 2B2
$384,900Maintenance, Condominium Amenities, Common Area Maintenance, Insurance, Parking, Property Management, Reserve Fund Contributions
$305 Monthly
Maintenance, Condominium Amenities, Common Area Maintenance, Insurance, Parking, Property Management, Reserve Fund Contributions
$305 MonthlyPerfect investment townhouse or starter home in great location in Beddington. This 3 bedroom END UNIT boasts a bright, open floor plan with new vinyl flooring, fresh paint and more. Spacious kitchen with white cabinets, new S/S electric stove, and lots of storage space. A cozy living room, & 2 piece bathroom complete the mail level. Upstairs you’ll find 3 good sized bedrooms and a 4 piece bathroom. In the basement you'll find a large rec room, laundry room & plenty of storage. Enjoy the sunshine in your private, fully fenced backyard. Property includes an assigned parking stall steps away from the unit. Well run complex and fantastic location - close to all amenities like transportation, shopping and more. A Must See! (id:51438)
Property Details
| MLS® Number | A2178580 |
| Property Type | Single Family |
| Neigbourhood | Beddington Heights |
| Community Name | Beddington Heights |
| AmenitiesNearBy | Playground, Schools, Shopping |
| CommunityFeatures | Pets Allowed |
| Features | See Remarks |
| ParkingSpaceTotal | 1 |
| Plan | 8110351 |
| Structure | See Remarks |
Building
| BathroomTotal | 2 |
| BedroomsAboveGround | 3 |
| BedroomsTotal | 3 |
| Appliances | Washer, Refrigerator, Dishwasher, Stove, Dryer, Window Coverings |
| BasementDevelopment | Finished |
| BasementType | Full (finished) |
| ConstructedDate | 1980 |
| ConstructionMaterial | Wood Frame |
| ConstructionStyleAttachment | Attached |
| CoolingType | None |
| ExteriorFinish | Metal |
| FlooringType | Vinyl |
| FoundationType | Poured Concrete |
| HalfBathTotal | 1 |
| HeatingType | Forced Air |
| StoriesTotal | 2 |
| SizeInterior | 1140 Sqft |
| TotalFinishedArea | 1140 Sqft |
| Type | Row / Townhouse |
Land
| Acreage | No |
| FenceType | Fence |
| LandAmenities | Playground, Schools, Shopping |
| SizeTotalText | Unknown |
| ZoningDescription | M-cg |
Rooms
| Level | Type | Length | Width | Dimensions |
|---|---|---|---|---|
| Basement | Recreational, Games Room | 15.17 Ft x 9.42 Ft | ||
| Basement | Storage | 6.33 Ft x 5.25 Ft | ||
| Basement | Furnace | 16.58 Ft x 13.50 Ft | ||
| Main Level | Living Room | 15.25 Ft x 12.08 Ft | ||
| Main Level | Kitchen | 10.58 Ft x 8.83 Ft | ||
| Main Level | Dining Room | 10.58 Ft x 8.58 Ft | ||
| Main Level | 2pc Bathroom | 5.08 Ft x 4.50 Ft | ||
| Upper Level | Primary Bedroom | 15.00 Ft x 10.75 Ft | ||
| Upper Level | Bedroom | 12.42 Ft x 8.50 Ft | ||
| Upper Level | Bedroom | 9.25 Ft x 8.50 Ft | ||
| Upper Level | Hall | 9.83 Ft x 3.25 Ft | ||
| Upper Level | 4pc Bathroom | 8.17 Ft x 4.92 Ft |
https://www.realtor.ca/real-estate/27638934/16-380-bermuda-drive-nw-calgary-beddington-heights
Interested?
Contact us for more information

































