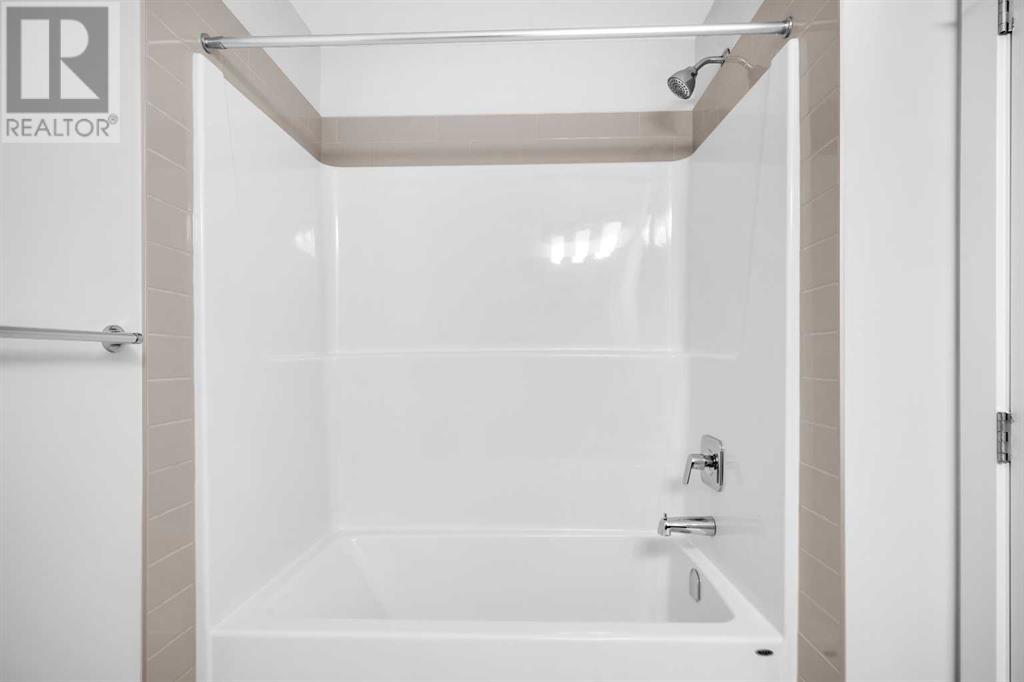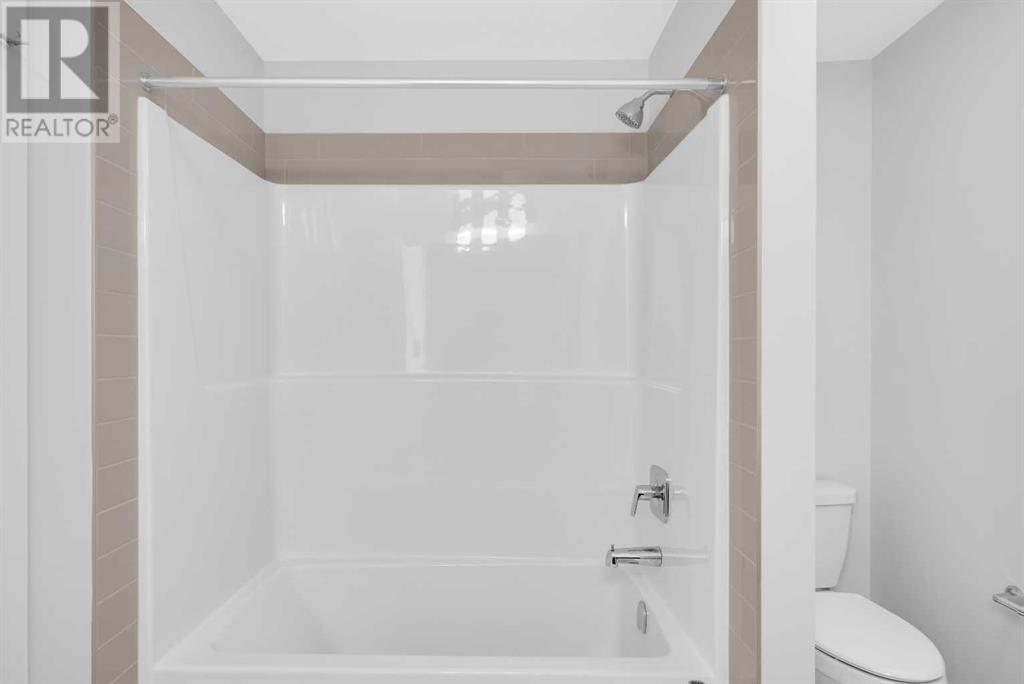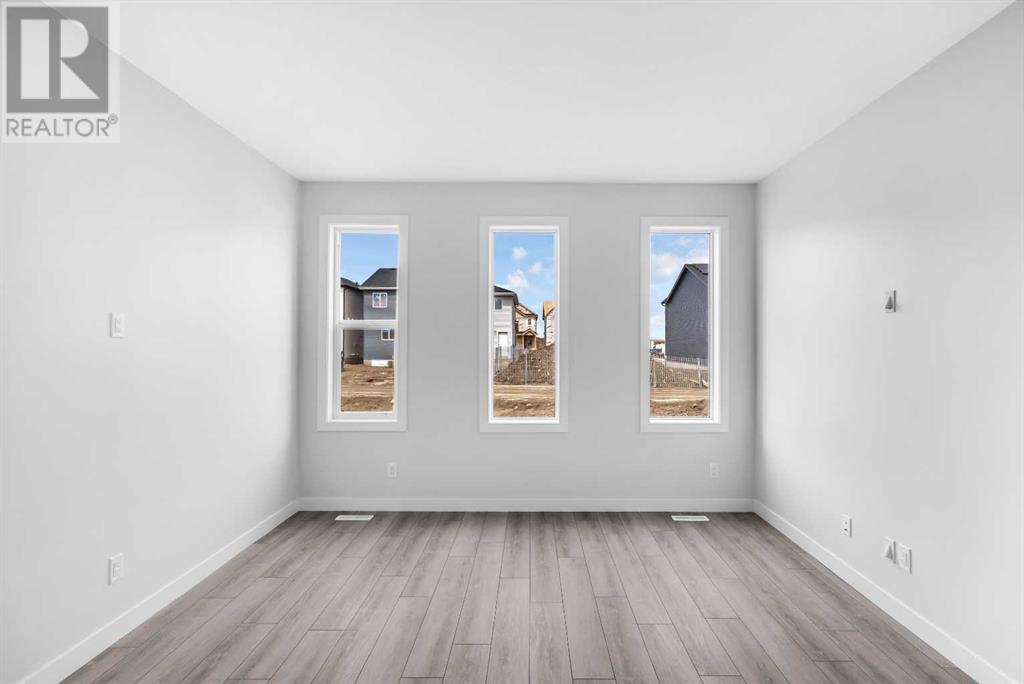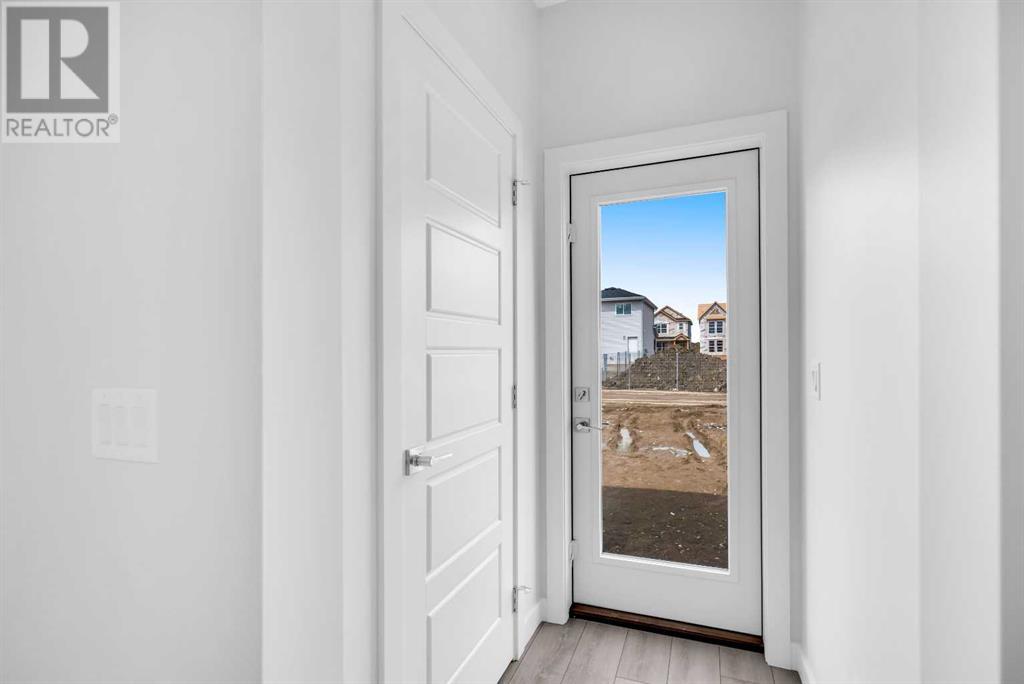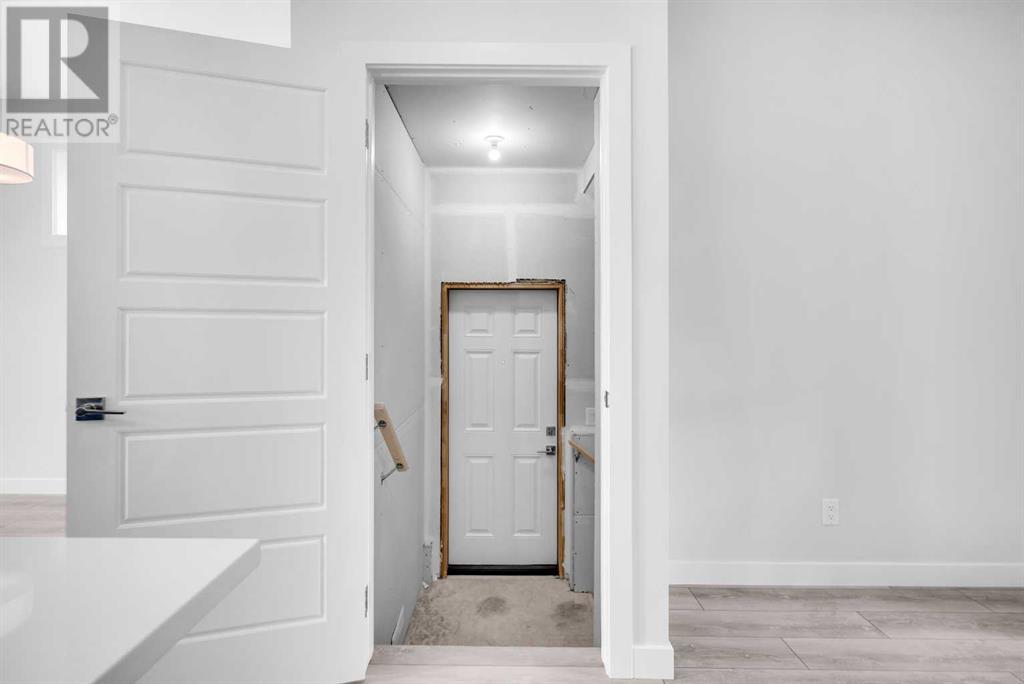16 Amblefield Avenue Nw Calgary, Alberta T4B 3P5
3 Bedroom
3 Bathroom
1775.57 sqft
None
Forced Air
$669,800
Step into this stunning laned home in Ambleton/ Moraine! This delightful 3-bedroom, 1-den, 2.5-bath residence combines versatility with style. Featuring a convenient side entrance, it’s ready for any future basement developments. The basement boasts a rough-in and impressive 9-foot ceilings, creating a bright and airy space. With plenty of room for your family and a cozy den for work or relaxation, you’ll find the perfect blend of functionality and luxury. Don’t miss your chance to make this your dream home in Ambleton, just minutes from schools, grocery stores, and Stoney Trail. Schedule a viewing today! (id:51438)
Property Details
| MLS® Number | A2170717 |
| Property Type | Single Family |
| Neigbourhood | Ambleton |
| Community Name | Moraine |
| Features | Other, Back Lane, No Animal Home |
| ParkingSpaceTotal | 2 |
| Plan | 2311428 |
Building
| BathroomTotal | 3 |
| BedroomsAboveGround | 3 |
| BedroomsTotal | 3 |
| Age | New Building |
| Appliances | Refrigerator, Range - Gas, Dishwasher, Microwave Range Hood Combo |
| BasementDevelopment | Unfinished |
| BasementType | Full (unfinished) |
| ConstructionMaterial | Poured Concrete |
| ConstructionStyleAttachment | Detached |
| CoolingType | None |
| ExteriorFinish | Concrete, Vinyl Siding |
| FlooringType | Carpeted, Tile |
| FoundationType | Poured Concrete |
| HalfBathTotal | 1 |
| HeatingType | Forced Air |
| StoriesTotal | 2 |
| SizeInterior | 1775.57 Sqft |
| TotalFinishedArea | 1775.57 Sqft |
| Type | House |
Parking
| Parking Pad |
Land
| Acreage | No |
| FenceType | Not Fenced |
| SizeDepth | 33.2 M |
| SizeFrontage | 8.33 M |
| SizeIrregular | 276.72 |
| SizeTotal | 276.72 M2|0-4,050 Sqft |
| SizeTotalText | 276.72 M2|0-4,050 Sqft |
| ZoningDescription | R-g |
Rooms
| Level | Type | Length | Width | Dimensions |
|---|---|---|---|---|
| Main Level | 2pc Bathroom | 5.33 Ft x 4.92 Ft | ||
| Main Level | Dining Room | 5.83 Ft x 10.92 Ft | ||
| Main Level | Foyer | 9.08 Ft x 7.83 Ft | ||
| Main Level | Kitchen | 12.67 Ft x 11.42 Ft | ||
| Main Level | Living Room | 12.58 Ft x 12.50 Ft | ||
| Main Level | Office | 13.42 Ft x 11.33 Ft | ||
| Upper Level | 4pc Bathroom | 5.75 Ft x 8.17 Ft | ||
| Upper Level | 5pc Bathroom | 9.00 Ft x 7.83 Ft | ||
| Upper Level | Bedroom | 9.25 Ft x 14.50 Ft | ||
| Upper Level | Bedroom | 9.33 Ft x 14.50 Ft | ||
| Upper Level | Primary Bedroom | 13.08 Ft x 15.25 Ft |
https://www.realtor.ca/real-estate/27502629/16-amblefield-avenue-nw-calgary-moraine
Interested?
Contact us for more information











