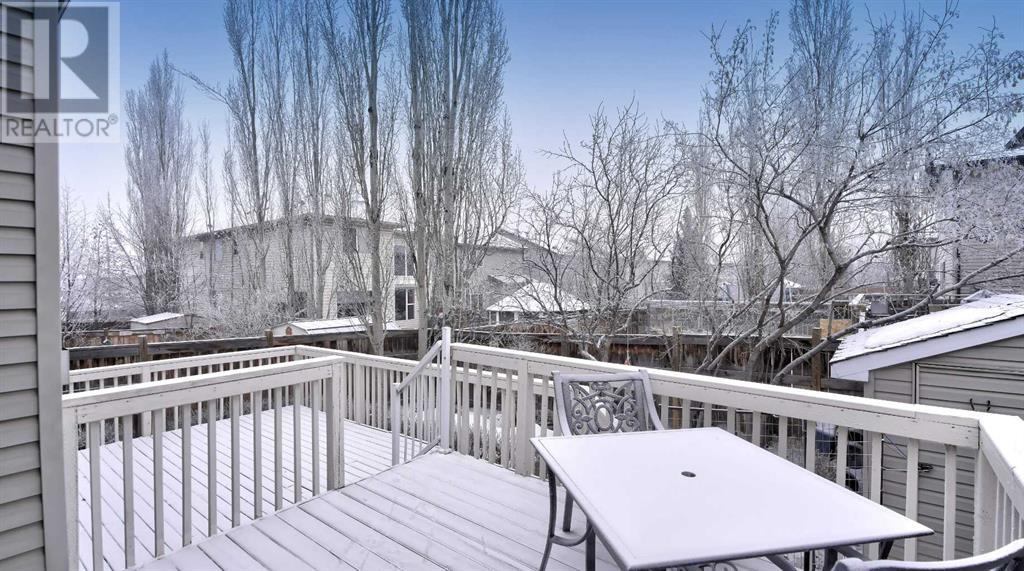2 Bedroom
3 Bathroom
1228 sqft
Bungalow
Fireplace
Central Air Conditioning
Forced Air
$694,500
Welcome to the only detached bungalow for sale in Auburn Bay, this rare gem is just a short walk to the lake while being tucked away on a quiet street close to all shopping, dining, and amenities.Step inside to an open-concept layout with 9-ft ceilings, hardwood flooring, and a cozy gas fireplace in the living room. The kitchen is a chef’s dream with a large pantry and plenty of storage. The spacious primary bedroom offers a relaxing retreat that can fit all your furniture.Enjoy outdoor living with a charming front deck and a large two-tiered backyard deck, perfect for entertaining. Stay comfortable year-round with central A/C. The fully developed basement provides even more living space.Located just minutes from South Health Campus, parks, and top-rated schools, this home is the perfect blend of convenience and tranquility.Don’t miss out—bungalows like this don’t last long in Auburn Bay! (id:51438)
Property Details
|
MLS® Number
|
A2191717 |
|
Property Type
|
Single Family |
|
Neigbourhood
|
Auburn Bay |
|
Community Name
|
Auburn Bay |
|
AmenitiesNearBy
|
Park, Playground, Schools, Shopping, Water Nearby |
|
CommunityFeatures
|
Lake Privileges |
|
Features
|
Pvc Window, French Door, Closet Organizers, No Smoking Home, Level |
|
ParkingSpaceTotal
|
4 |
|
Plan
|
0610337 |
|
Structure
|
Deck |
Building
|
BathroomTotal
|
3 |
|
BedroomsAboveGround
|
1 |
|
BedroomsBelowGround
|
1 |
|
BedroomsTotal
|
2 |
|
Appliances
|
Refrigerator, Dishwasher, Stove, Microwave Range Hood Combo, Window Coverings, Garage Door Opener, Washer & Dryer |
|
ArchitecturalStyle
|
Bungalow |
|
BasementDevelopment
|
Finished |
|
BasementType
|
Full (finished) |
|
ConstructedDate
|
2005 |
|
ConstructionStyleAttachment
|
Detached |
|
CoolingType
|
Central Air Conditioning |
|
ExteriorFinish
|
Stone, Vinyl Siding |
|
FireplacePresent
|
Yes |
|
FireplaceTotal
|
1 |
|
FlooringType
|
Carpeted, Ceramic Tile, Wood |
|
FoundationType
|
Poured Concrete |
|
HalfBathTotal
|
1 |
|
HeatingType
|
Forced Air |
|
StoriesTotal
|
1 |
|
SizeInterior
|
1228 Sqft |
|
TotalFinishedArea
|
1228 Sqft |
|
Type
|
House |
Parking
Land
|
Acreage
|
No |
|
FenceType
|
Fence |
|
LandAmenities
|
Park, Playground, Schools, Shopping, Water Nearby |
|
SizeDepth
|
10.97 M |
|
SizeFrontage
|
3.35 M |
|
SizeIrregular
|
385.00 |
|
SizeTotal
|
385 M2|4,051 - 7,250 Sqft |
|
SizeTotalText
|
385 M2|4,051 - 7,250 Sqft |
|
ZoningDescription
|
R-g |
Rooms
| Level |
Type |
Length |
Width |
Dimensions |
|
Basement |
Recreational, Games Room |
|
|
25.83 Ft x 18.25 Ft |
|
Basement |
Bedroom |
|
|
12.42 Ft x 12.08 Ft |
|
Basement |
4pc Bathroom |
|
|
8.08 Ft x 4.92 Ft |
|
Basement |
Storage |
|
|
26.00 Ft x 18.08 Ft |
|
Main Level |
Office |
|
|
10.08 Ft x 11.00 Ft |
|
Main Level |
Kitchen |
|
|
15.08 Ft x 13.75 Ft |
|
Main Level |
Living Room |
|
|
14.00 Ft x 17.33 Ft |
|
Main Level |
Dining Room |
|
|
12.50 Ft x 9.33 Ft |
|
Main Level |
2pc Bathroom |
|
|
4.92 Ft x 4.92 Ft |
|
Main Level |
Laundry Room |
|
|
6.25 Ft x 7.92 Ft |
|
Main Level |
Primary Bedroom |
|
|
12.33 Ft x 13.58 Ft |
|
Main Level |
5pc Bathroom |
|
|
8.33 Ft x 10.25 Ft |
|
Main Level |
Other |
|
|
6.92 Ft x 9.25 Ft |
https://www.realtor.ca/real-estate/27868739/16-auburn-bay-lane-se-calgary-auburn-bay
































