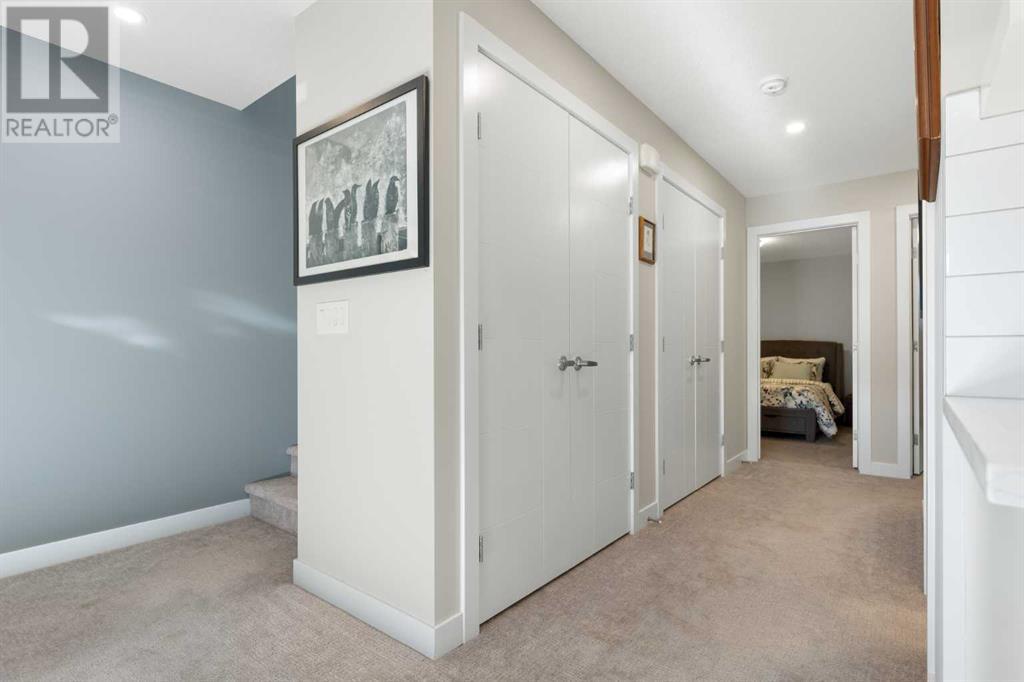3 Bedroom
3 Bathroom
1014 sqft
Bungalow
Fireplace
None
Forced Air
$629,000
NO Condo Fees!!!! Welcome to 16 D'Arcy Boulevard. If you are looking to simplify your life with a wonderful low maintenance spacious bungalow, look no further, this home is for you. The open concept main floor living space includes high ceilings, a beautiful fireplace, and an abundance of south facing windows that flood the area with light. The gourmet kitchen includes quartz counters, soft close cabinets and drawers as well as an upgraded stainless steel appliance package with a gas range for the chef in the family. You will love the convenience of the main floor laundry, a powder room for guests, and the perfectly appointed master bedroom with 4 piece ensuite and walk in closet. The basement has been professionally developed by the builder which includes a wetbar, 4 piece bathroom and 2 additional bedrooms. The low maintenance backyard is home to a paved patio area perfect for entertaining as well a detached double car garage with ample storage. (id:51438)
Property Details
|
MLS® Number
|
A2176792 |
|
Property Type
|
Single Family |
|
Neigbourhood
|
D'Arcy Ranch |
|
Community Name
|
D'Arcy Ranch |
|
AmenitiesNearBy
|
Golf Course, Park, Playground, Schools, Shopping |
|
CommunityFeatures
|
Golf Course Development |
|
Features
|
Back Lane, Wet Bar, Closet Organizers |
|
ParkingSpaceTotal
|
3 |
|
Plan
|
1812221 |
|
Structure
|
See Remarks |
Building
|
BathroomTotal
|
3 |
|
BedroomsAboveGround
|
1 |
|
BedroomsBelowGround
|
2 |
|
BedroomsTotal
|
3 |
|
Appliances
|
Washer, Refrigerator, Water Softener, Range - Gas, Dishwasher, Dryer, Microwave, Hood Fan, Window Coverings |
|
ArchitecturalStyle
|
Bungalow |
|
BasementDevelopment
|
Finished |
|
BasementType
|
Full (finished) |
|
ConstructedDate
|
2020 |
|
ConstructionMaterial
|
Wood Frame |
|
ConstructionStyleAttachment
|
Attached |
|
CoolingType
|
None |
|
ExteriorFinish
|
Composite Siding |
|
FireplacePresent
|
Yes |
|
FireplaceTotal
|
1 |
|
FlooringType
|
Carpeted, Tile, Vinyl Plank |
|
FoundationType
|
Poured Concrete |
|
HalfBathTotal
|
1 |
|
HeatingType
|
Forced Air |
|
StoriesTotal
|
1 |
|
SizeInterior
|
1014 Sqft |
|
TotalFinishedArea
|
1014 Sqft |
|
Type
|
Row / Townhouse |
Parking
Land
|
Acreage
|
No |
|
FenceType
|
Fence |
|
LandAmenities
|
Golf Course, Park, Playground, Schools, Shopping |
|
SizeDepth
|
34 M |
|
SizeFrontage
|
6.1 M |
|
SizeIrregular
|
207.17 |
|
SizeTotal
|
207.17 M2|0-4,050 Sqft |
|
SizeTotalText
|
207.17 M2|0-4,050 Sqft |
|
ZoningDescription
|
Nc |
Rooms
| Level |
Type |
Length |
Width |
Dimensions |
|
Basement |
Bedroom |
|
|
10.92 Ft x 14.25 Ft |
|
Basement |
Bedroom |
|
|
9.42 Ft x 11.75 Ft |
|
Basement |
4pc Bathroom |
|
|
4.92 Ft x 8.33 Ft |
|
Basement |
Family Room |
|
|
19.08 Ft x 23.42 Ft |
|
Basement |
Furnace |
|
|
7.25 Ft x 8.33 Ft |
|
Main Level |
Other |
|
|
5.75 Ft x 7.25 Ft |
|
Main Level |
Living Room |
|
|
11.58 Ft x 11.17 Ft |
|
Main Level |
Dining Room |
|
|
7.25 Ft x 12.08 Ft |
|
Main Level |
Kitchen |
|
|
11.92 Ft x 18.33 Ft |
|
Main Level |
2pc Bathroom |
|
|
3.42 Ft x 7.58 Ft |
|
Main Level |
Laundry Room |
|
|
3.42 Ft x 5.50 Ft |
|
Main Level |
Primary Bedroom |
|
|
11.58 Ft x 12.00 Ft |
|
Main Level |
4pc Bathroom |
|
|
7.67 Ft x 8.25 Ft |
https://www.realtor.ca/real-estate/27620931/16-darcy-boulevard-okotoks-darcy-ranch
























