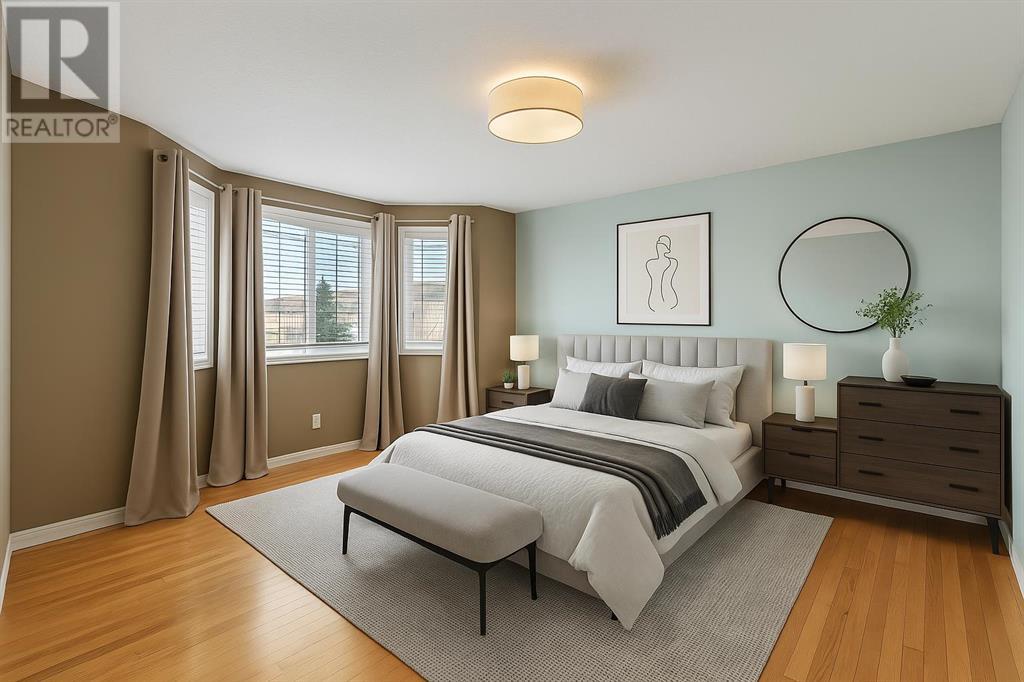16 Glensummit Close Cochrane, Alberta T4C 2J9
$628,000Maintenance, Common Area Maintenance, Ground Maintenance
$128.45 Monthly
Maintenance, Common Area Maintenance, Ground Maintenance
$128.45 MonthlyWelcome to 16 Glen Summit Close, nestled in the sought-after community of The Summit of Glen Eagles.This beautifully designed home offers over 2,500 sq. ft. of developed living space, an ideal layout, and stunning mountain views. The main floor features a dedicated home office, perfect for remote work, and an open-concept kitchen that seamlessly flows into the spacious living and dining areas—great for both everyday living and entertaining.Upstairs, you’ll find three generously sized bedrooms, including a serene primary suite complete with a large walk-in closet and a private 3-piece ensuite. A 4-piece main bathroom and convenient upstairs laundry round out the upper level.Downstairs, the fully developed basement is a cozy retreat—perfect for movie nights with the built-in projector or hosting friends for game night.Step outside into your backyard oasis with its newly updated composite deck, where you can unwind or entertain while soaking in the peaceful surroundings and mountain air. With plenty of space to host guests and enjoy the outdoors, this home offers the best of both relaxation and lifestyle. An attached garage adds year-round convenience, while nearby walking paths and breathtaking views make every day feel like a getaway.All of this, just a short drive to Calgary, Kananaskis, or Banff—giving you the perfect balance of nature, small town living and big city access.Don’t miss your chance to own in one of Cochrane’s most desirable neighbourhoods. Book your showing today! (id:51438)
Property Details
| MLS® Number | A2210863 |
| Property Type | Single Family |
| Community Name | GlenEagles |
| Amenities Near By | Golf Course, Park, Playground |
| Community Features | Golf Course Development, Pets Allowed With Restrictions |
| Parking Space Total | 2 |
| Plan | 0312496 |
| Structure | Deck |
Building
| Bathroom Total | 4 |
| Bedrooms Above Ground | 3 |
| Bedrooms Total | 3 |
| Appliances | Washer, Refrigerator, Dishwasher, Dryer, Microwave, Window Coverings, Garage Door Opener |
| Basement Development | Finished |
| Basement Type | Full (finished) |
| Constructed Date | 2005 |
| Construction Material | Wood Frame |
| Construction Style Attachment | Detached |
| Cooling Type | None |
| Exterior Finish | Vinyl Siding |
| Flooring Type | Carpeted, Hardwood, Linoleum |
| Foundation Type | Poured Concrete |
| Half Bath Total | 2 |
| Heating Fuel | Natural Gas |
| Heating Type | Forced Air |
| Stories Total | 2 |
| Size Interior | 1,807 Ft2 |
| Total Finished Area | 1807 Sqft |
| Type | House |
Parking
| Attached Garage | 2 |
Land
| Acreage | No |
| Fence Type | Fence |
| Land Amenities | Golf Course, Park, Playground |
| Landscape Features | Landscaped, Lawn |
| Size Depth | 33.31 M |
| Size Frontage | 11.6 M |
| Size Irregular | 386.30 |
| Size Total | 386.3 M2|4,051 - 7,250 Sqft |
| Size Total Text | 386.3 M2|4,051 - 7,250 Sqft |
| Zoning Description | R-mx |
Rooms
| Level | Type | Length | Width | Dimensions |
|---|---|---|---|---|
| Second Level | 3pc Bathroom | 11.08 Ft x 6.42 Ft | ||
| Second Level | Primary Bedroom | 19.33 Ft x 14.92 Ft | ||
| Second Level | Bedroom | 12.42 Ft x 11.67 Ft | ||
| Second Level | Bedroom | 13.75 Ft x 10.92 Ft | ||
| Second Level | 4pc Bathroom | 11.00 Ft x 5.92 Ft | ||
| Basement | 2pc Bathroom | 8.08 Ft x 8.08 Ft | ||
| Main Level | 2pc Bathroom | 5.67 Ft x 5.83 Ft | ||
| Main Level | Living Room | 17.00 Ft x 13.75 Ft | ||
| Main Level | Dining Room | 11.92 Ft x 5.00 Ft | ||
| Main Level | Office | 11.75 Ft x 8.42 Ft |
https://www.realtor.ca/real-estate/28154024/16-glensummit-close-cochrane-gleneagles
Contact Us
Contact us for more information











































