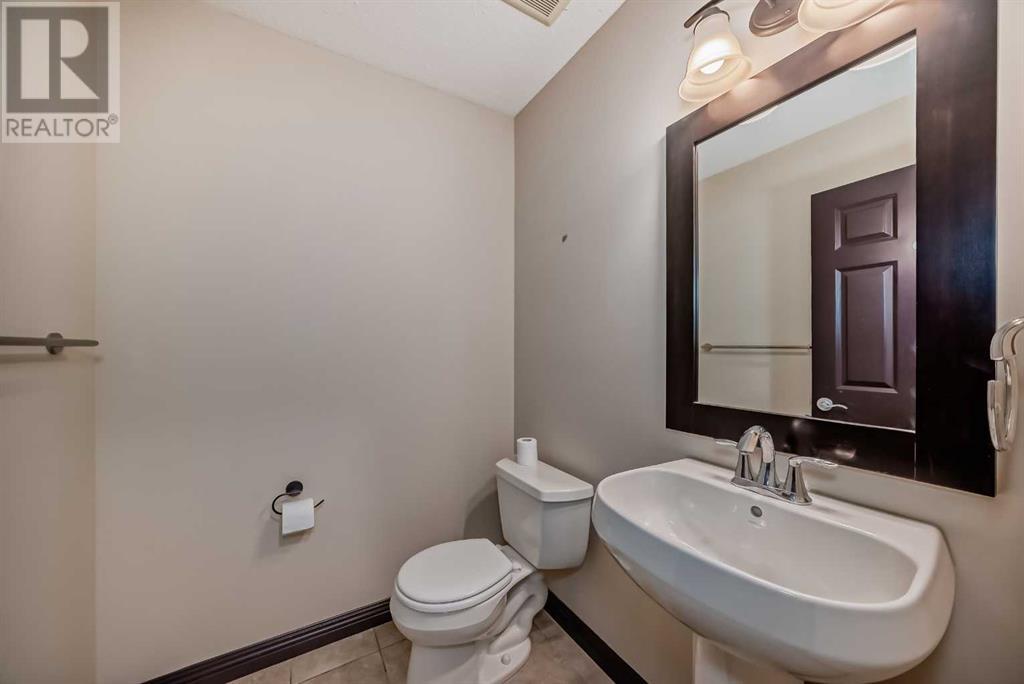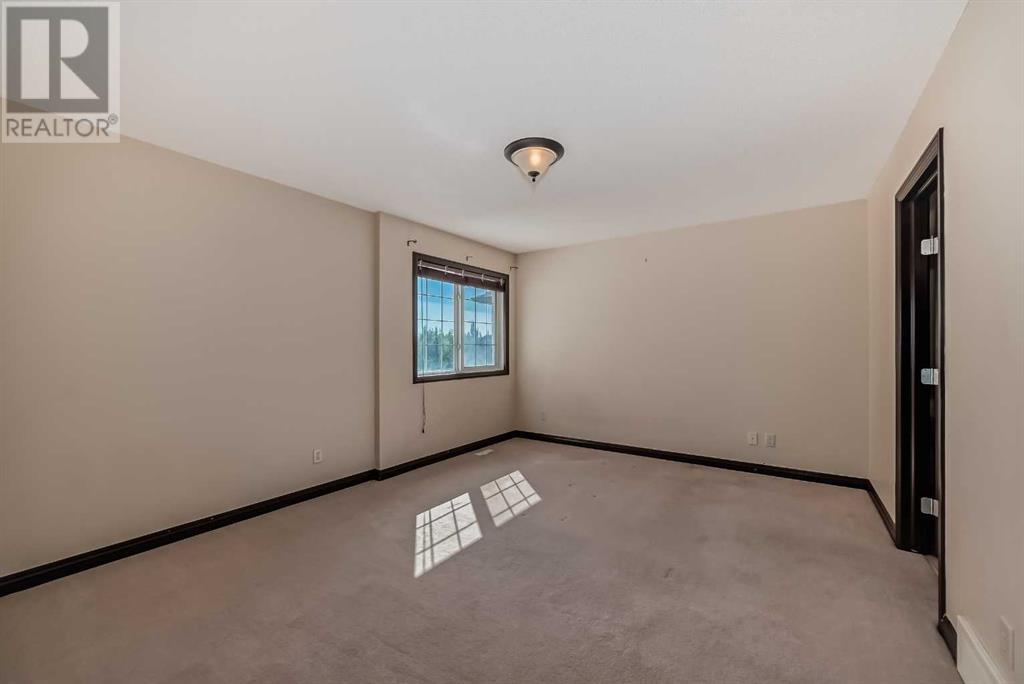3 Bedroom
3 Bathroom
2012.9 sqft
Fireplace
None
Forced Air
$719,000
This stunning front-garage home offers incredible value and is thoughtfully designed to provide a bright, open and inviting living space. As you enter, you're welcomed by an inviting open to below area that sets the tone for the spacious layout. With over 2000sqft of living space, this house boasts three generous bedrooms and a large bonus room on the upper level, perfect for cozy family gatherings. The main floor is filled with natural light, and the decent sized backyard invites endless possibilities for outdoor enjoyment. The unfinished basement provides a blank canvas for you to tailor to your unique needs. Ideally located, this home offers easy access to major routes like Stoney trail and Shaganappi trail, placing you just mins away from shopping centers, schools and all the essentials. Recently reduced to an unbeatable price, this gem is sure to move fast. Don't miss out on the opportunity to make it yours! (id:51438)
Property Details
|
MLS® Number
|
A2175761 |
|
Property Type
|
Single Family |
|
Neigbourhood
|
Kincora |
|
Community Name
|
Kincora |
|
AmenitiesNearBy
|
Park, Playground, Schools, Shopping |
|
Features
|
No Animal Home, No Smoking Home, Parking |
|
ParkingSpaceTotal
|
4 |
|
Plan
|
0713905 |
|
Structure
|
Deck |
Building
|
BathroomTotal
|
3 |
|
BedroomsAboveGround
|
3 |
|
BedroomsTotal
|
3 |
|
Appliances
|
Refrigerator, Dishwasher, Stove, Microwave Range Hood Combo, Washer & Dryer |
|
BasementDevelopment
|
Unfinished |
|
BasementType
|
Full (unfinished) |
|
ConstructedDate
|
2007 |
|
ConstructionMaterial
|
Wood Frame |
|
ConstructionStyleAttachment
|
Detached |
|
CoolingType
|
None |
|
ExteriorFinish
|
Stone, Vinyl Siding |
|
FireplacePresent
|
Yes |
|
FireplaceTotal
|
1 |
|
FlooringType
|
Carpeted, Ceramic Tile, Hardwood |
|
FoundationType
|
Poured Concrete |
|
HalfBathTotal
|
1 |
|
HeatingFuel
|
Natural Gas |
|
HeatingType
|
Forced Air |
|
StoriesTotal
|
2 |
|
SizeInterior
|
2012.9 Sqft |
|
TotalFinishedArea
|
2012.9 Sqft |
|
Type
|
House |
Parking
Land
|
Acreage
|
No |
|
FenceType
|
Fence |
|
LandAmenities
|
Park, Playground, Schools, Shopping |
|
SizeDepth
|
35.59 M |
|
SizeFrontage
|
11.67 M |
|
SizeIrregular
|
4456.26 |
|
SizeTotal
|
4456.26 Sqft|4,051 - 7,250 Sqft |
|
SizeTotalText
|
4456.26 Sqft|4,051 - 7,250 Sqft |
|
ZoningDescription
|
R-g |
Rooms
| Level |
Type |
Length |
Width |
Dimensions |
|
Second Level |
Primary Bedroom |
|
|
14.92 Ft x 12.08 Ft |
|
Second Level |
Bedroom |
|
|
14.92 Ft x 9.83 Ft |
|
Second Level |
Bedroom |
|
|
13.58 Ft x 9.83 Ft |
|
Second Level |
Bonus Room |
|
|
13.42 Ft x 11.75 Ft |
|
Second Level |
Other |
|
|
8.42 Ft x 5.58 Ft |
|
Second Level |
4pc Bathroom |
|
|
8.42 Ft x 8.67 Ft |
|
Second Level |
4pc Bathroom |
|
|
8.42 Ft x 4.92 Ft |
|
Main Level |
Other |
|
|
12.42 Ft x 5.00 Ft |
|
Main Level |
Living Room |
|
|
17.42 Ft x 14.83 Ft |
|
Main Level |
Kitchen |
|
|
13.92 Ft x 10.25 Ft |
|
Main Level |
Dining Room |
|
|
9.75 Ft x 14.00 Ft |
|
Main Level |
2pc Bathroom |
|
|
5.42 Ft x 5.00 Ft |
|
Main Level |
Laundry Room |
|
|
9.33 Ft x 7.92 Ft |
|
Main Level |
Pantry |
|
|
4.50 Ft x 4.42 Ft |
https://www.realtor.ca/real-estate/27599261/16-kincora-hill-nw-calgary-kincora
































