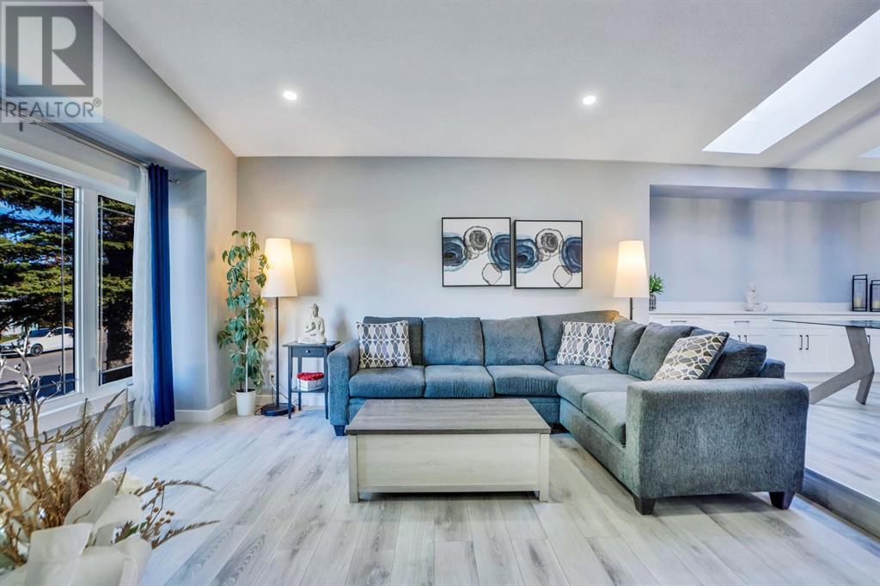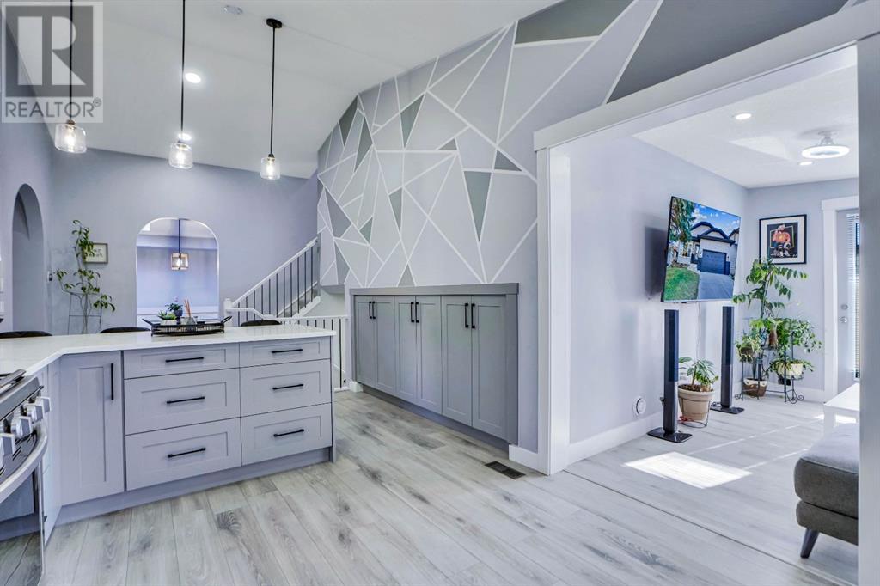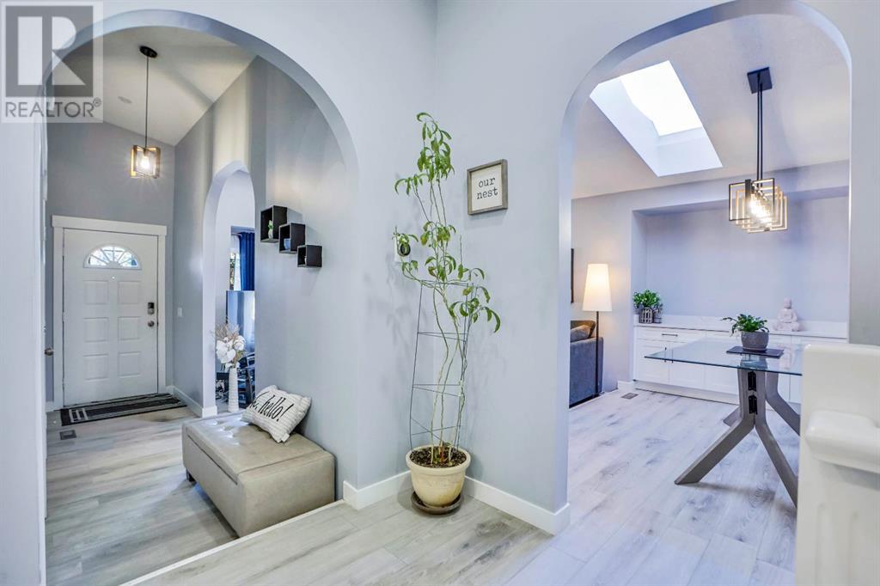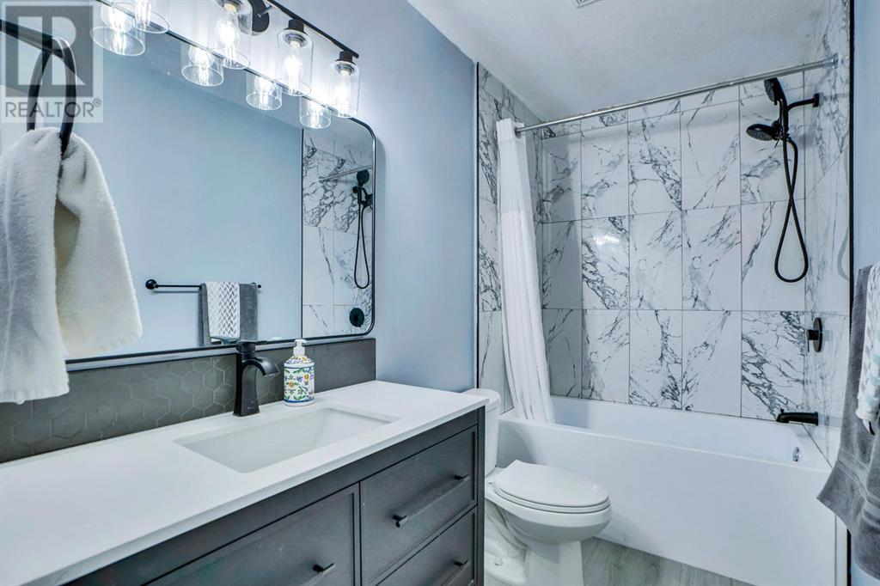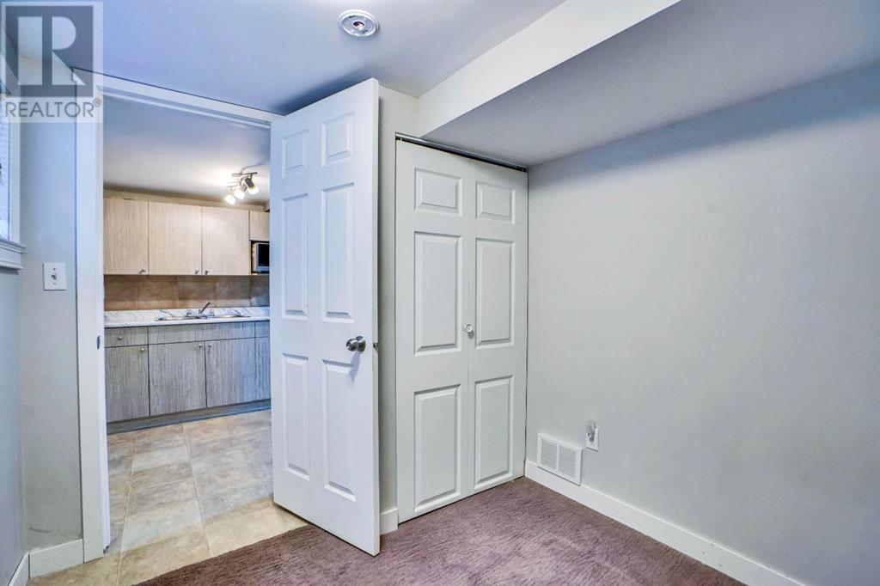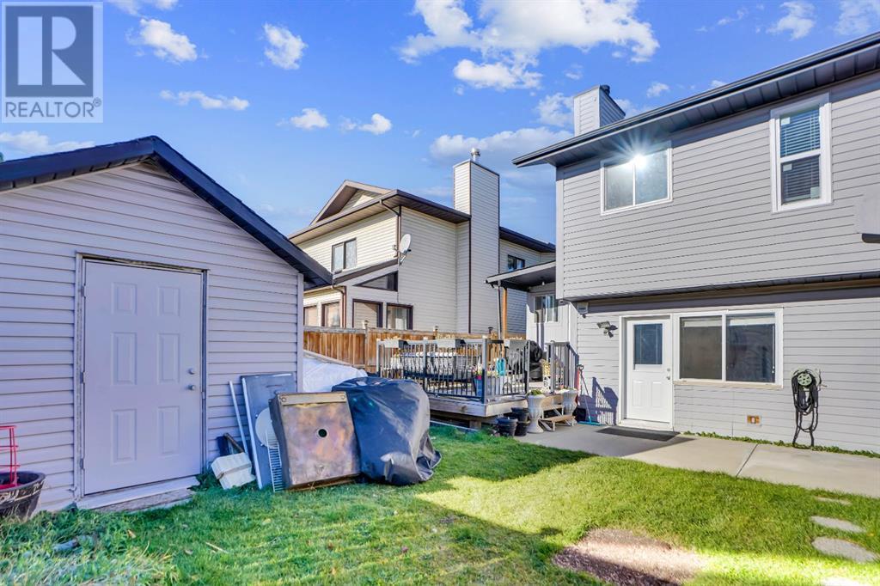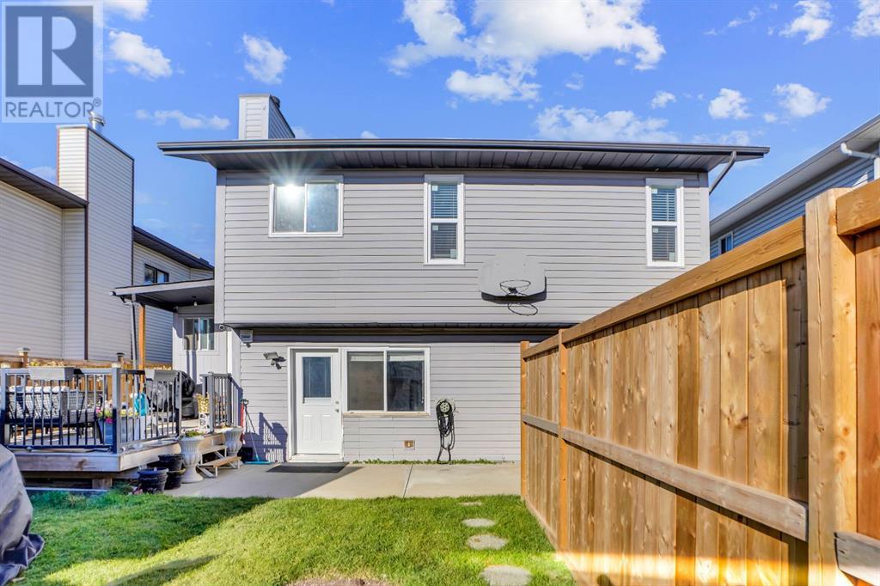16 Pasadena Gardens Ne Calgary, Alberta T1Y 6L9
$799,999
BACK ON MARKET DUE TO FINANCING! Welcome to Your Dream Home in the Heart of Monterey Park! Discover this beautifully renovated residence that seamlessly combines comfort and style. Step into a spacious living room and an elegant formal dining room, perfect for gatherings. The home features two generously sized bedrooms, a large main bathroom, and a convenient laundry room located on the upper level. The primary bedroom boasts its own three-piece ensuite, providing a private retreat. The expansive kitchen, complete with an extended nook, flows effortlessly to a stunning two-tier deck and patio—ideal for outdoor entertaining. On the third level, you'll find a charming walk-out one-bedroom suite with a cozy fireplace, a full kitchen, and a bathroom. This suite shares laundry facilities with a legal two-bedroom walk-up suite, which includes its own kitchen and bathroom, making it perfect for guests or as an income-generating rental. The fenced backyard offers a safe space for pets and a fantastic setting for entertaining. With new windows throughout, this home combines modern conveniences with a welcoming atmosphere. (id:51438)
Open House
This property has open houses!
12:00 pm
Ends at:4:00 pm
Come see this beautiful gem in the heart of Monterey Park with two Basment suites.
12:00 pm
Ends at:4:00 pm
Come see this beautiful gem in the heart of Monterey Park with two Basment suites.
Property Details
| MLS® Number | A2176115 |
| Property Type | Single Family |
| Neigbourhood | Monterey Park |
| Community Name | Monterey Park |
| AmenitiesNearBy | Park, Playground, Recreation Nearby, Schools, Shopping |
| Features | Pvc Window, Closet Organizers, No Smoking Home |
| ParkingSpaceTotal | 5 |
| Plan | 8610169 |
| Structure | Shed, Deck, Dog Run - Fenced In |
Building
| BathroomTotal | 4 |
| BedroomsAboveGround | 4 |
| BedroomsBelowGround | 2 |
| BedroomsTotal | 6 |
| Appliances | Refrigerator, Dishwasher, Stove, Hood Fan, Window Coverings, Garage Door Opener, Washer & Dryer |
| ArchitecturalStyle | 4 Level |
| BasementDevelopment | Finished |
| BasementFeatures | Walk Out, Walk-up, Suite |
| BasementType | Full (finished) |
| ConstructedDate | 1987 |
| ConstructionMaterial | Poured Concrete, Wood Frame |
| ConstructionStyleAttachment | Detached |
| CoolingType | None |
| ExteriorFinish | Brick, Concrete, Vinyl Siding |
| FireplacePresent | Yes |
| FireplaceTotal | 1 |
| FlooringType | Carpeted, Laminate, Linoleum, Tile |
| FoundationType | Poured Concrete |
| HeatingType | Central Heating |
| SizeInterior | 2178.71 Sqft |
| TotalFinishedArea | 2178.71 Sqft |
| Type | House |
Parking
| Concrete | |
| Attached Garage | 2 |
| Other | |
| Street |
Land
| Acreage | No |
| FenceType | Fence |
| LandAmenities | Park, Playground, Recreation Nearby, Schools, Shopping |
| LandscapeFeatures | Garden Area, Landscaped, Lawn |
| SizeDepth | 32.99 M |
| SizeFrontage | 14.19 M |
| SizeIrregular | 5041.38 |
| SizeTotal | 5041.38 Sqft|4,051 - 7,250 Sqft |
| SizeTotalText | 5041.38 Sqft|4,051 - 7,250 Sqft |
| ZoningDescription | R-cg |
Rooms
| Level | Type | Length | Width | Dimensions |
|---|---|---|---|---|
| Second Level | 3pc Bathroom | 8.42 Ft x 6.08 Ft | ||
| Second Level | 4pc Bathroom | 10.33 Ft x 5.00 Ft | ||
| Second Level | Bedroom | 9.58 Ft x 9.92 Ft | ||
| Second Level | Bedroom | 9.67 Ft x 10.50 Ft | ||
| Second Level | Laundry Room | 3.00 Ft x 3.42 Ft | ||
| Second Level | Primary Bedroom | 17.25 Ft x 11.17 Ft | ||
| Second Level | Other | 4.92 Ft x 6.08 Ft | ||
| Basement | 4pc Bathroom | 7.58 Ft x 5.58 Ft | ||
| Basement | Bedroom | 7.67 Ft x 9.25 Ft | ||
| Basement | Bedroom | 14.58 Ft x 9.17 Ft | ||
| Basement | Kitchen | 10.67 Ft x 8.00 Ft | ||
| Basement | Recreational, Games Room | 7.75 Ft x 14.42 Ft | ||
| Basement | Furnace | 9.92 Ft x 6.42 Ft | ||
| Main Level | 3pc Bathroom | 10.50 Ft x 5.00 Ft | ||
| Main Level | Bedroom | 11.17 Ft x 10.00 Ft | ||
| Main Level | Dining Room | 12.25 Ft x 10.67 Ft | ||
| Main Level | Family Room | 9.50 Ft x 11.75 Ft | ||
| Main Level | Foyer | 4.17 Ft x 14.42 Ft | ||
| Main Level | Kitchen | 12.50 Ft x 6.83 Ft | ||
| Main Level | Kitchen | 19.67 Ft x 10.17 Ft | ||
| Main Level | Laundry Room | 10.50 Ft x 5.25 Ft | ||
| Main Level | Living Room | 12.50 Ft x 10.25 Ft | ||
| Main Level | Living Room | 12.25 Ft x 15.42 Ft | ||
| Main Level | Storage | 9.42 Ft x 1.50 Ft | ||
| Main Level | Storage | 9.58 Ft x 1.83 Ft |
https://www.realtor.ca/real-estate/27595318/16-pasadena-gardens-ne-calgary-monterey-park
Interested?
Contact us for more information





