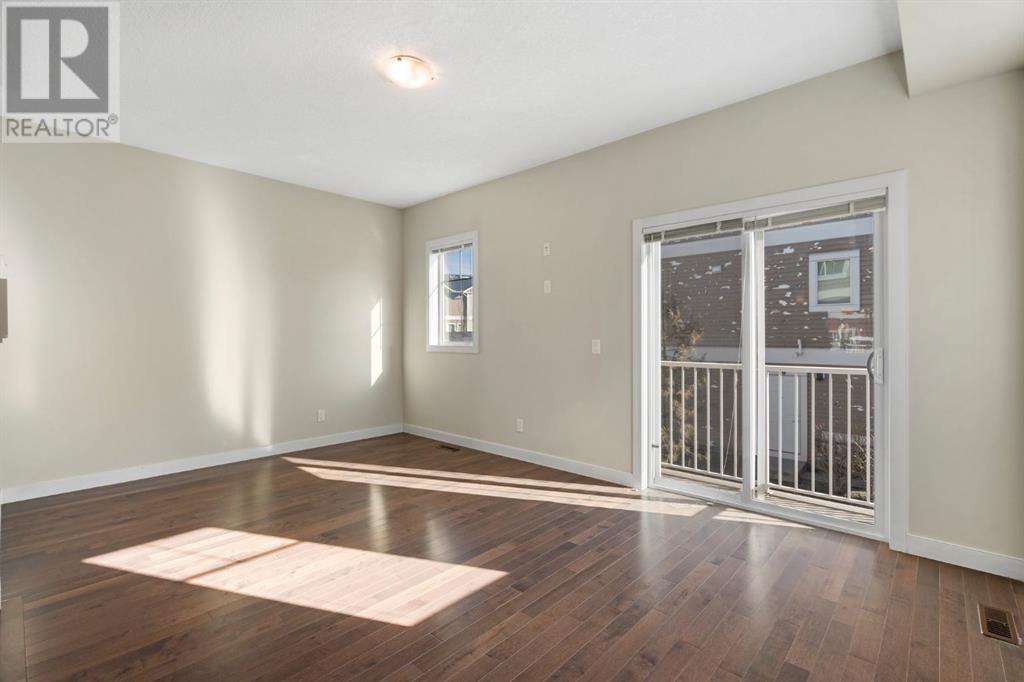16 Redstone Circle Ne Calgary, Alberta T3N 0M8
$414,900Maintenance, Condominium Amenities, Common Area Maintenance, Insurance, Ground Maintenance, Property Management, Reserve Fund Contributions, Waste Removal
$357.65 Monthly
Maintenance, Condominium Amenities, Common Area Maintenance, Insurance, Ground Maintenance, Property Management, Reserve Fund Contributions, Waste Removal
$357.65 MonthlyOpen House Sunday March 23rd 1 PM-3 PM. This 3-bedroom, 2.5-bathroom townhouse is a stunning end-unit offering extra privacy, additional windows, and nearly 1,600 sf of living space. With a single attached garage with plenty of storage space, an extended driveway for additional parking, and a lower-level flex room/den, this home provides both comfort and convenience. Step inside to an open-concept main floor with 9’ ceilings, designed to maximize space and natural light. The modern kitchen features upgraded wood cabinets, stainless steel appliances, granite countertops, and low-maintenance tile flooring. The kitchen seamlessly connects to the dining and living areas, with two decks—one off the dining space with a view of the nearby green space, and another off the living room facing towards the courtyard. A half-bathroom is conveniently located on this floor for guests. Upstairs, the primary bedroom offers a private retreat with a 3-piece ensuite bathroom. Two additional well-sized bedrooms, a full bathroom, and an upper-floor laundry area provide convenience for the whole family. This home is move in ready with recent professional carpet cleaning and professionally cleaned. Located in a well-managed complex near visitor parking, green spaces, and walking paths. The condo complex recently underwent significant upgrades, including a brand-new roof and updated siding. Enjoy the quiet, family-friendly neighbourhood with easy access to schools, parks, transit, and nearby amenities including restaurants, a medical clinic, daycare, and more—all within 1.5 km. Plus, Redstone View Lake is just a short stroll away. Don’t miss your chance to own this beautiful home in a prime location! Contact us to view it today! (id:51438)
Property Details
| MLS® Number | A2197322 |
| Property Type | Single Family |
| Neigbourhood | Redstone |
| Community Name | Redstone |
| Amenities Near By | Park, Playground, Schools, Shopping |
| Community Features | Pets Allowed With Restrictions |
| Features | Pvc Window, Closet Organizers, No Animal Home, No Smoking Home, Parking |
| Parking Space Total | 2 |
| Plan | 1411005 |
Building
| Bathroom Total | 3 |
| Bedrooms Above Ground | 3 |
| Bedrooms Total | 3 |
| Appliances | Refrigerator, Range - Electric, Dishwasher, Microwave Range Hood Combo, Window Coverings, Garage Door Opener, Washer/dryer Stack-up |
| Basement Type | None |
| Constructed Date | 2013 |
| Construction Material | Wood Frame |
| Construction Style Attachment | Attached |
| Cooling Type | None |
| Exterior Finish | Vinyl Siding |
| Flooring Type | Carpeted, Ceramic Tile, Hardwood |
| Foundation Type | Poured Concrete |
| Half Bath Total | 1 |
| Heating Fuel | Natural Gas |
| Heating Type | Forced Air |
| Stories Total | 3 |
| Size Interior | 1,586 Ft2 |
| Total Finished Area | 1585.83 Sqft |
| Type | Row / Townhouse |
Parking
| Attached Garage | 1 |
Land
| Acreage | No |
| Fence Type | Not Fenced |
| Land Amenities | Park, Playground, Schools, Shopping |
| Landscape Features | Landscaped |
| Size Frontage | 5.54 M |
| Size Irregular | 1182.00 |
| Size Total | 1182 Sqft|0-4,050 Sqft |
| Size Total Text | 1182 Sqft|0-4,050 Sqft |
| Zoning Description | M-g |
Rooms
| Level | Type | Length | Width | Dimensions |
|---|---|---|---|---|
| Lower Level | Foyer | 11.83 Ft x 5.50 Ft | ||
| Lower Level | Recreational, Games Room | 10.75 Ft x 8.25 Ft | ||
| Lower Level | Furnace | 3.83 Ft x 12.92 Ft | ||
| Main Level | 2pc Bathroom | 3.25 Ft x 5.42 Ft | ||
| Main Level | Dining Room | 14.92 Ft x 11.50 Ft | ||
| Main Level | Kitchen | 11.33 Ft x 11.33 Ft | ||
| Main Level | Living Room | 16.92 Ft x 14.50 Ft | ||
| Upper Level | 3pc Bathroom | 7.67 Ft x 4.92 Ft | ||
| Upper Level | 4pc Bathroom | 7.67 Ft x 7.83 Ft | ||
| Upper Level | Bedroom | 8.25 Ft x 9.42 Ft | ||
| Upper Level | Bedroom | 8.25 Ft x 10.33 Ft | ||
| Upper Level | Primary Bedroom | 12.58 Ft x 12.17 Ft |
https://www.realtor.ca/real-estate/27958017/16-redstone-circle-ne-calgary-redstone
Contact Us
Contact us for more information






























