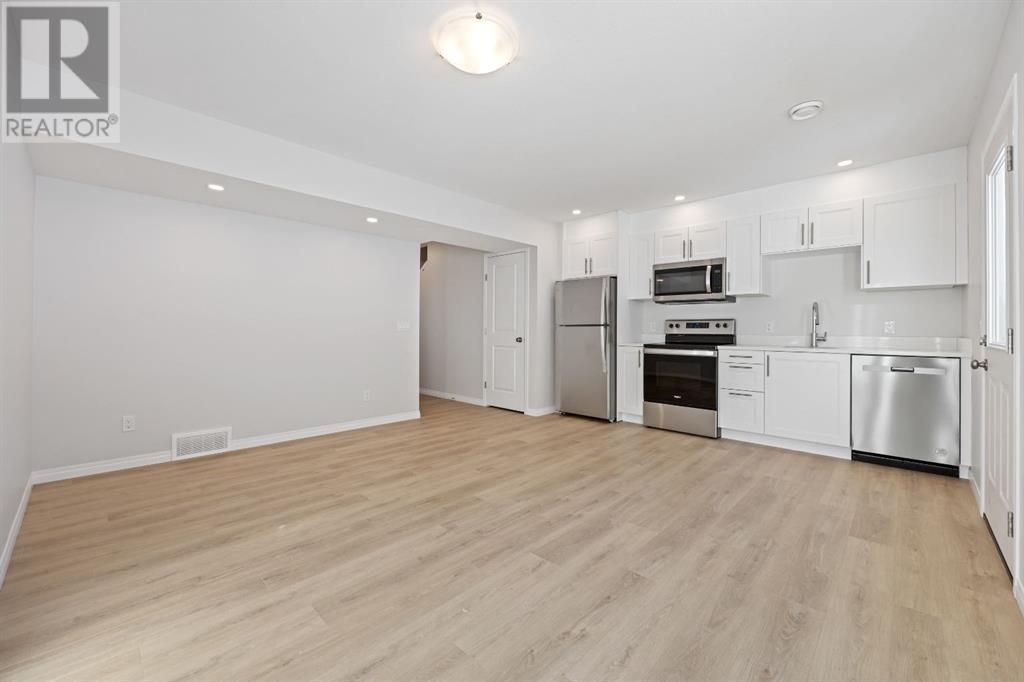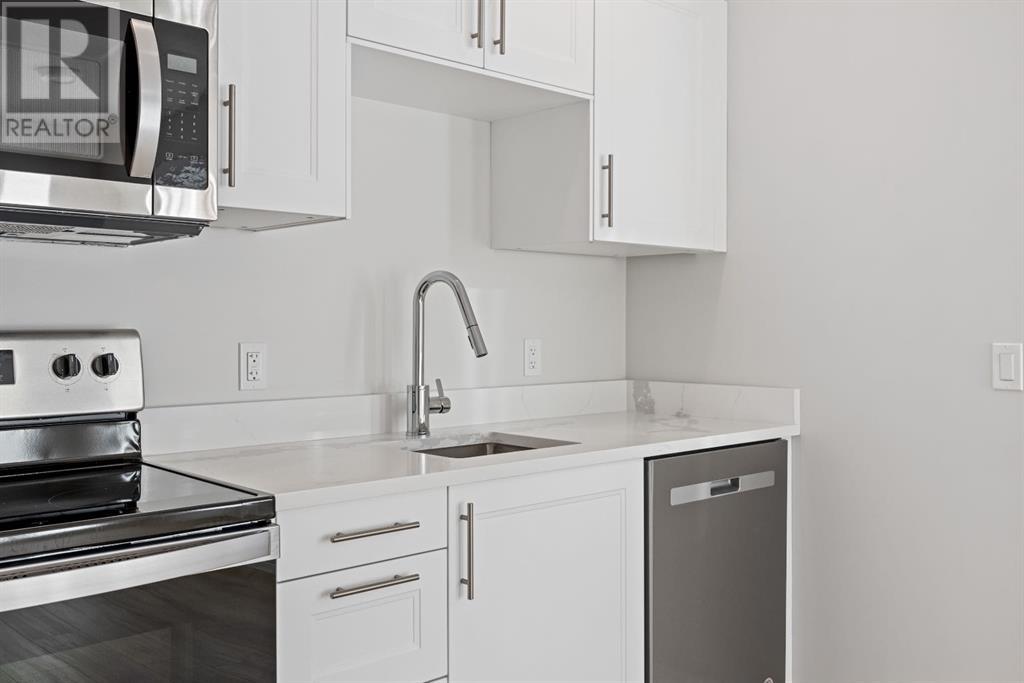3 Bedroom
2 Bathroom
1,110 ft2
None
Forced Air
$329,900
This newly built row townhouse, completed in 2025, offers the perfect combination of modern design, functionality, and affordability. As a freehold property, it comes with no condo fees or restrictions, making it an ideal choice for homeowners looking for flexibility and value. This home features **three spacious bedrooms** and **two full bathrooms**, thoughtfully designed with luxury vinyl plank flooring in the main living areas and bathrooms for style and durability. The kitchen and bathrooms are beautifully finished with **quartz countertops** and elegant neutral colors throughout the home, creating a cohesive and modern look. The **upstairs laundry room** offers added convenience, while the bathrooms are equipped with **automatic ventilation fans with timers**. An energy-efficient **ventilation system with timer** further enhances the comfort and practicality of this home. Step outside to enjoy the **10 x 10 backyard deck**, perfect for relaxing or entertaining. The backyard includes partial fencing with the option to enclose it fully, providing privacy and versatility. The property boasts a **front parking pad** with space for 2 vehicles. Don’t miss the opportunity to own this exceptional townhouse in Didsbury's newest community, Valarosa, where modern living meets natural beauty. (id:51438)
Property Details
|
MLS® Number
|
A2186229 |
|
Property Type
|
Single Family |
|
Amenities Near By
|
Playground |
|
Parking Space Total
|
2 |
|
Plan
|
1711795 |
|
Structure
|
Deck |
Building
|
Bathroom Total
|
2 |
|
Bedrooms Above Ground
|
3 |
|
Bedrooms Total
|
3 |
|
Age
|
New Building |
|
Appliances
|
Refrigerator, Dishwasher, Stove, Microwave Range Hood Combo |
|
Basement Type
|
None |
|
Construction Style Attachment
|
Attached |
|
Cooling Type
|
None |
|
Exterior Finish
|
Vinyl Siding |
|
Flooring Type
|
Vinyl Plank |
|
Foundation Type
|
Poured Concrete, Slab |
|
Heating Fuel
|
Natural Gas |
|
Heating Type
|
Forced Air |
|
Stories Total
|
2 |
|
Size Interior
|
1,110 Ft2 |
|
Total Finished Area
|
1109.85 Sqft |
|
Type
|
Row / Townhouse |
Parking
Land
|
Acreage
|
No |
|
Fence Type
|
Partially Fenced |
|
Land Amenities
|
Playground |
|
Size Frontage
|
5.52 M |
|
Size Irregular
|
1190.00 |
|
Size Total
|
1190 Sqft|0-4,050 Sqft |
|
Size Total Text
|
1190 Sqft|0-4,050 Sqft |
|
Zoning Description
|
R5 |
Rooms
| Level |
Type |
Length |
Width |
Dimensions |
|
Second Level |
Primary Bedroom |
|
|
13.42 Ft x 8.92 Ft |
|
Second Level |
Bedroom |
|
|
10.17 Ft x 10.08 Ft |
|
Second Level |
Laundry Room |
|
|
6.17 Ft x 4.42 Ft |
|
Second Level |
4pc Bathroom |
|
|
10.83 Ft x 4.83 Ft |
|
Main Level |
Living Room |
|
|
15.08 Ft x 9.33 Ft |
|
Main Level |
Kitchen |
|
|
11.92 Ft x 7.42 Ft |
|
Main Level |
Bedroom |
|
|
9.92 Ft x 9.67 Ft |
|
Main Level |
3pc Bathroom |
|
|
9.58 Ft x 4.92 Ft |
|
Main Level |
Foyer |
|
|
7.17 Ft x 6.42 Ft |
|
Main Level |
Furnace |
|
|
9.50 Ft x 3.92 Ft |
https://www.realtor.ca/real-estate/27781383/16-valarosa-park-didsbury




































