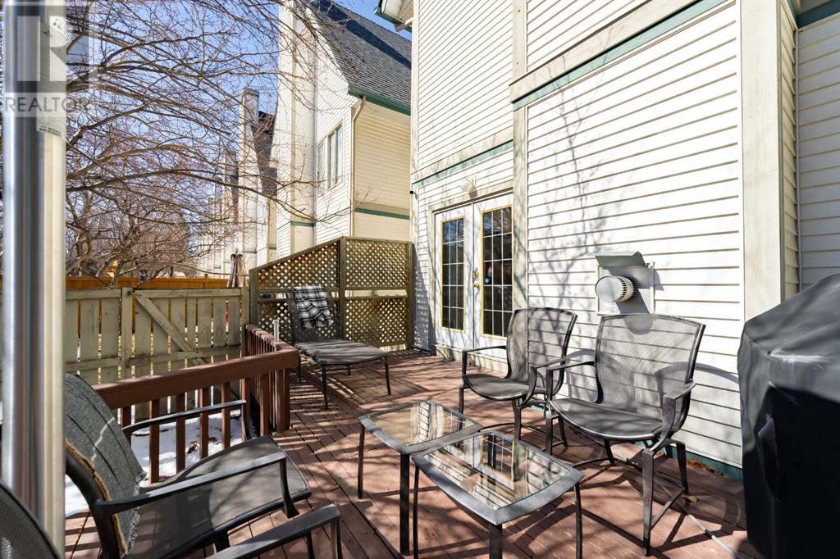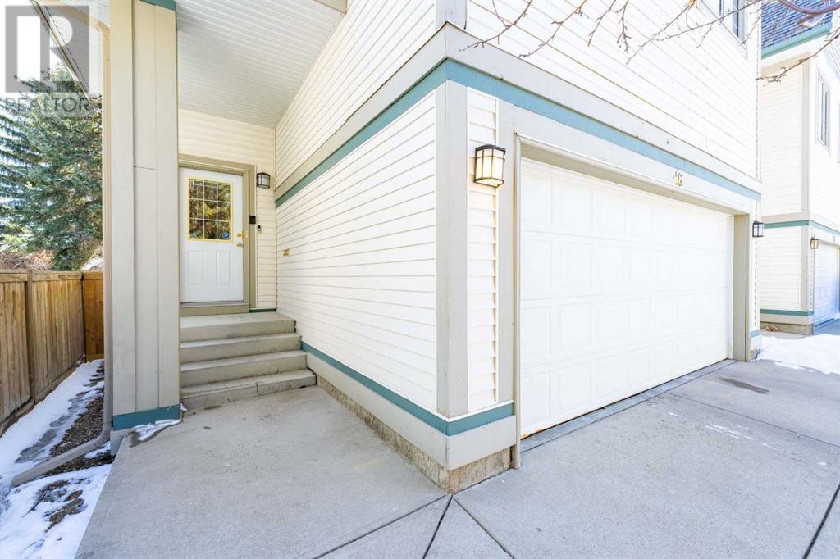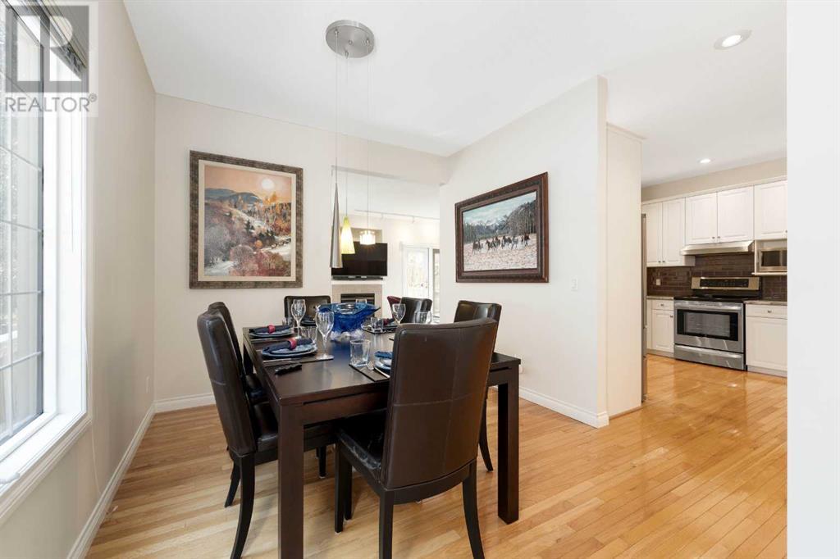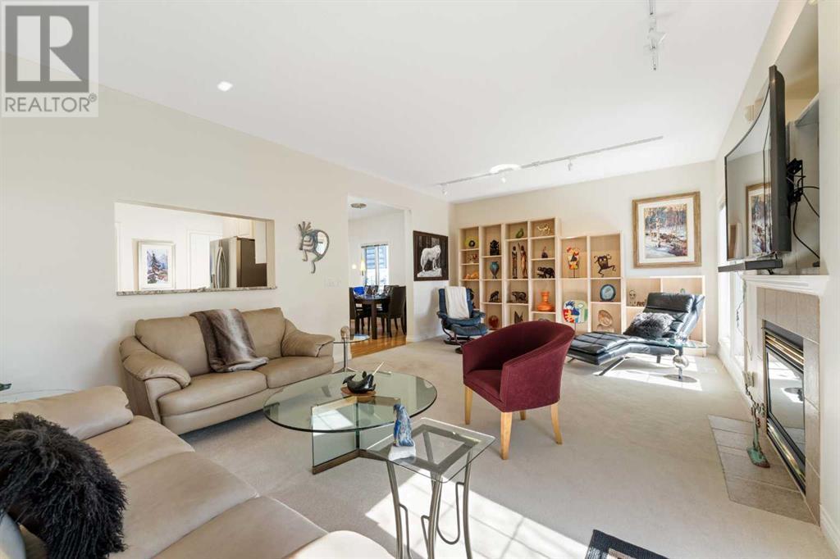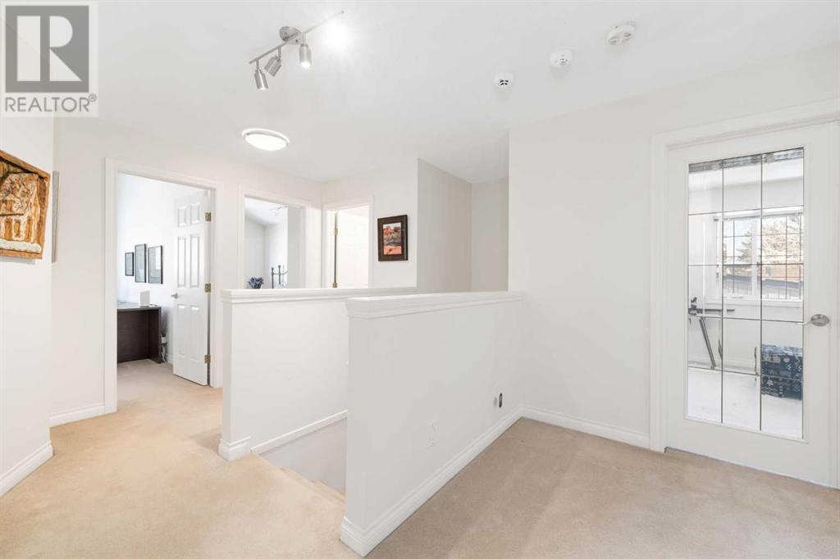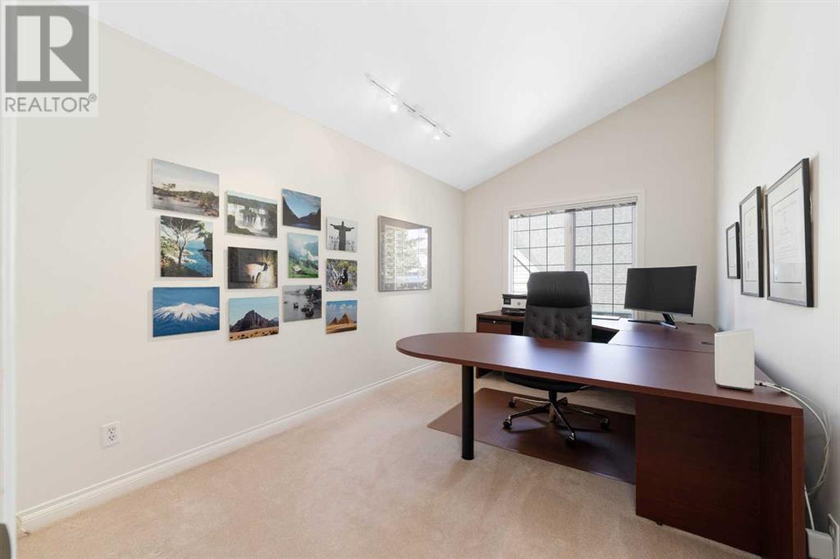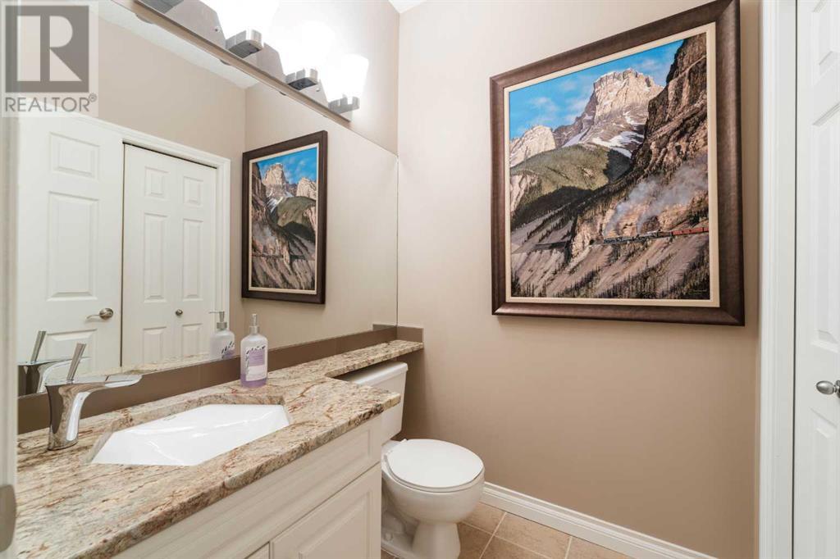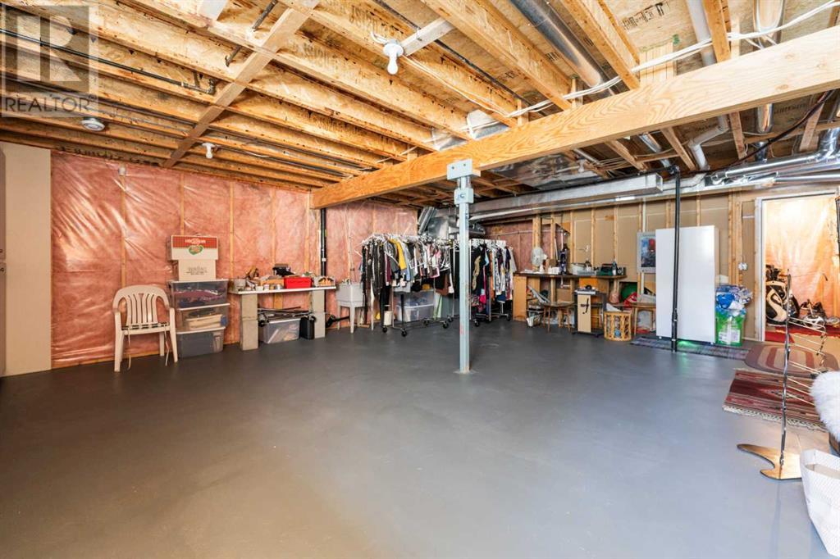16 Varsity Estates Gardens Nw Calgary, Alberta T3A 5M9
$769,900Maintenance, Property Management, Reserve Fund Contributions, Other, See Remarks, Waste Removal
$375.11 Monthly
Maintenance, Property Management, Reserve Fund Contributions, Other, See Remarks, Waste Removal
$375.11 MonthlyWhere can you find a 2041sqft single family home in the sought after community of Varsity for this price. This immaculate well cared for two story home will impress you the minute you walk in the front entrance. The main floor offers a bright open layout with a semi formal dining room which leads to a spacious living room looking onto a spacious rear deck where you can relax and enjoy a private rear yard. The well designed kitchen comes has lots of counter and cupboard space. Inside entrance to the fully insulated and finished double attached garage and a two pce washroom. The upper level offers three bedrooms, the large primary bedroom has a walk in closet and spacious ensuite. All this plus you get upper level great room to relax & enjoy a good movie or read your favorite book. No carrying laundry down to the basement as the second level also offers a laundry closet with washer and dryer. Basement is undeveloped but has rough in plumbing so you can design to you own taste. Central air so real comfortable on those hot summer days. This property is considered a Bare Land Condo. (id:51438)
Property Details
| MLS® Number | A2206846 |
| Property Type | Single Family |
| Neigbourhood | Varsity |
| Community Name | Varsity |
| Amenities Near By | Schools, Shopping |
| Community Features | Pets Allowed |
| Features | See Remarks, Gas Bbq Hookup, Parking |
| Parking Space Total | 2 |
| Plan | 9012045 |
Building
| Bathroom Total | 3 |
| Bedrooms Above Ground | 3 |
| Bedrooms Total | 3 |
| Appliances | Refrigerator, Dishwasher, Stove, Window Coverings, Washer & Dryer |
| Basement Development | Unfinished |
| Basement Type | Full (unfinished) |
| Constructed Date | 1998 |
| Construction Style Attachment | Detached |
| Cooling Type | Central Air Conditioning |
| Exterior Finish | Shingles |
| Fireplace Present | Yes |
| Fireplace Total | 1 |
| Flooring Type | Carpeted, Ceramic Tile, Hardwood |
| Foundation Type | Poured Concrete |
| Half Bath Total | 1 |
| Heating Fuel | Natural Gas |
| Heating Type | Forced Air |
| Stories Total | 2 |
| Size Interior | 2,042 Ft2 |
| Total Finished Area | 2041.95 Sqft |
| Type | House |
Parking
| Attached Garage | 2 |
| See Remarks |
Land
| Acreage | No |
| Fence Type | Fence |
| Land Amenities | Schools, Shopping |
| Size Depth | 27.4 M |
| Size Frontage | 9.16 M |
| Size Irregular | 250.98 |
| Size Total | 250.98 M2|0-4,050 Sqft |
| Size Total Text | 250.98 M2|0-4,050 Sqft |
| Zoning Description | R-cg |
Rooms
| Level | Type | Length | Width | Dimensions |
|---|---|---|---|---|
| Second Level | Great Room | 14.92 Ft x 11.08 Ft | ||
| Second Level | Primary Bedroom | 16.42 Ft x 16.50 Ft | ||
| Second Level | Bedroom | 14.67 Ft x 9.25 Ft | ||
| Second Level | Bedroom | 14.67 Ft x 9.17 Ft | ||
| Second Level | 4pc Bathroom | 10.75 Ft x 4.92 Ft | ||
| Second Level | 4pc Bathroom | 15.08 Ft x 5.50 Ft | ||
| Main Level | Living Room | 22.33 Ft x 11.83 Ft | ||
| Main Level | Kitchen | 11.17 Ft x 12.08 Ft | ||
| Main Level | Dining Room | 11.08 Ft x 9.92 Ft | ||
| Main Level | 2pc Bathroom | 5.58 Ft x 5.33 Ft |
https://www.realtor.ca/real-estate/28138325/16-varsity-estates-gardens-nw-calgary-varsity
Contact Us
Contact us for more information



