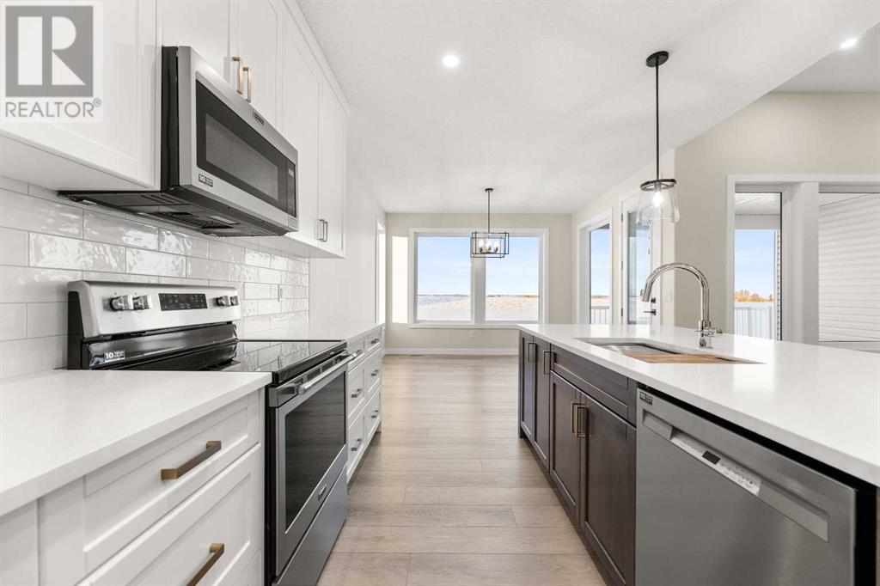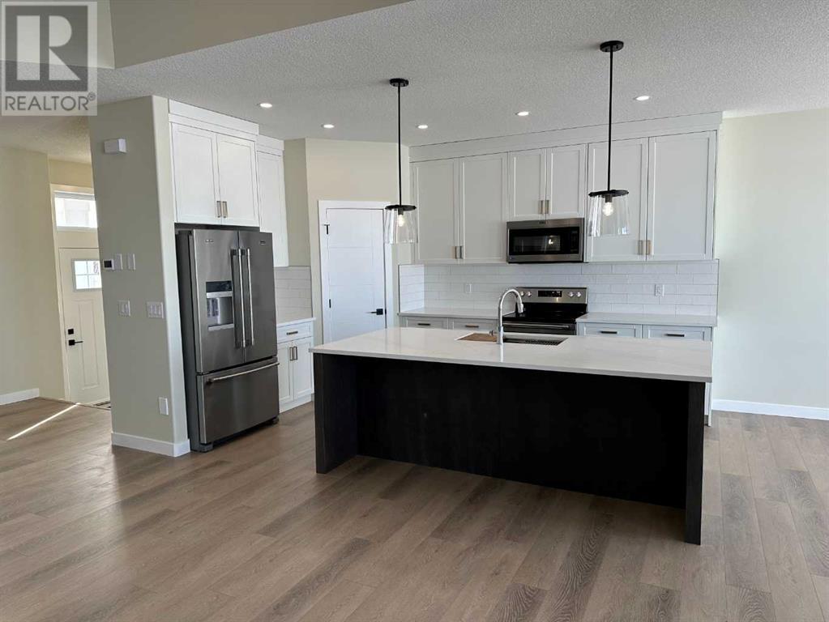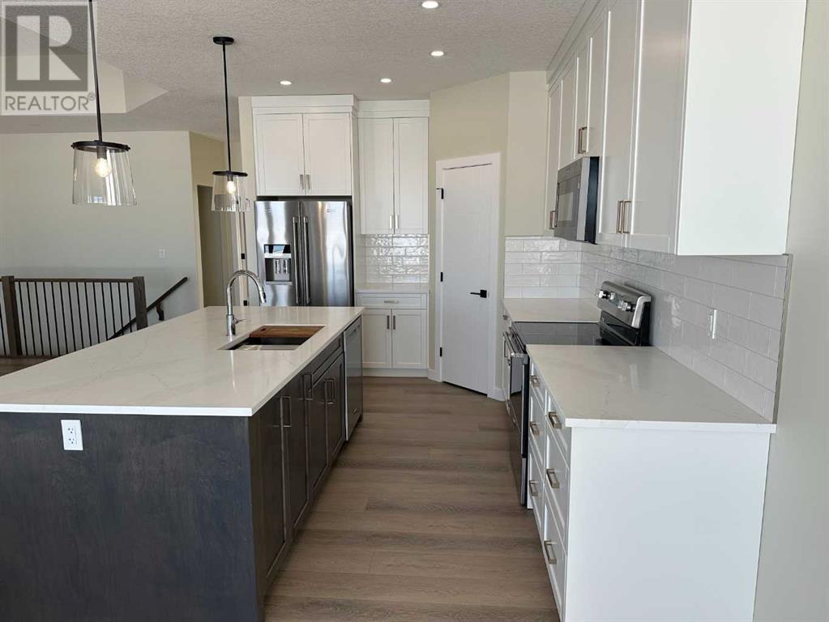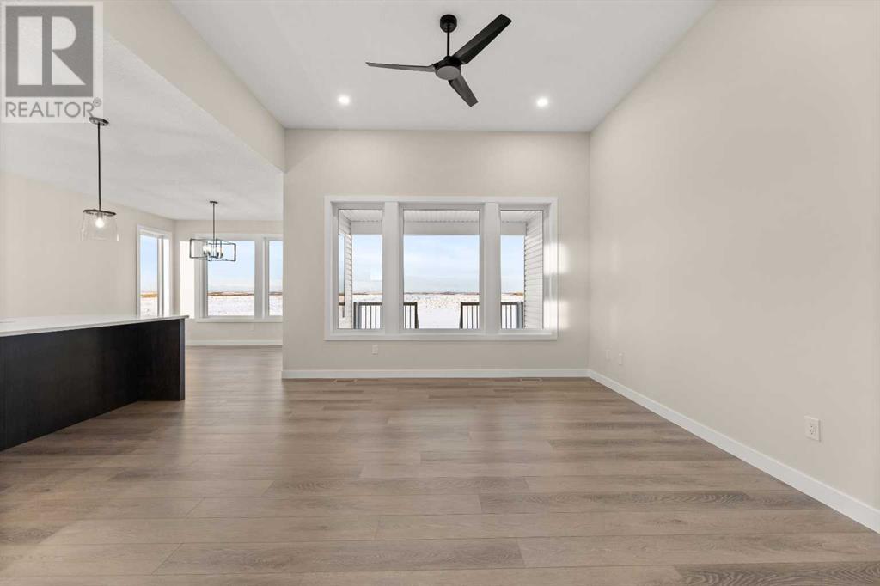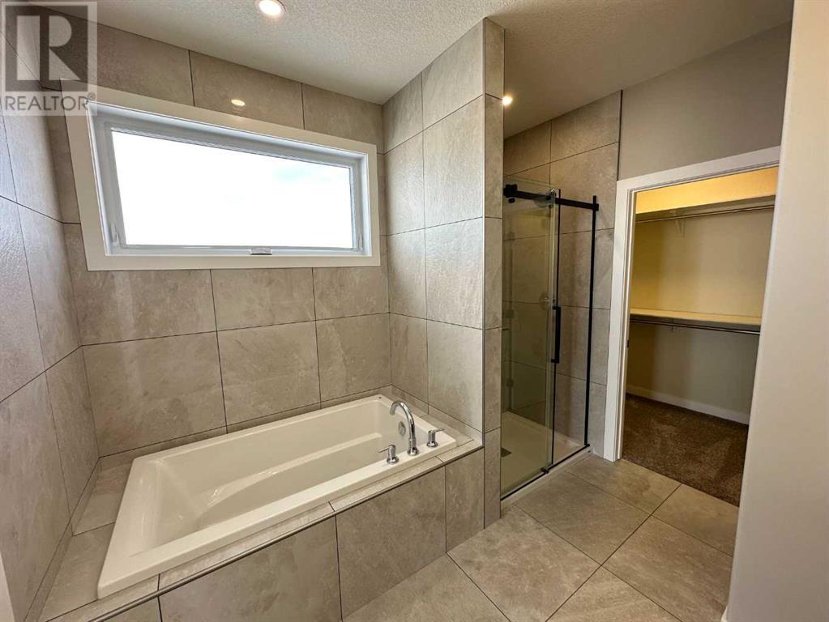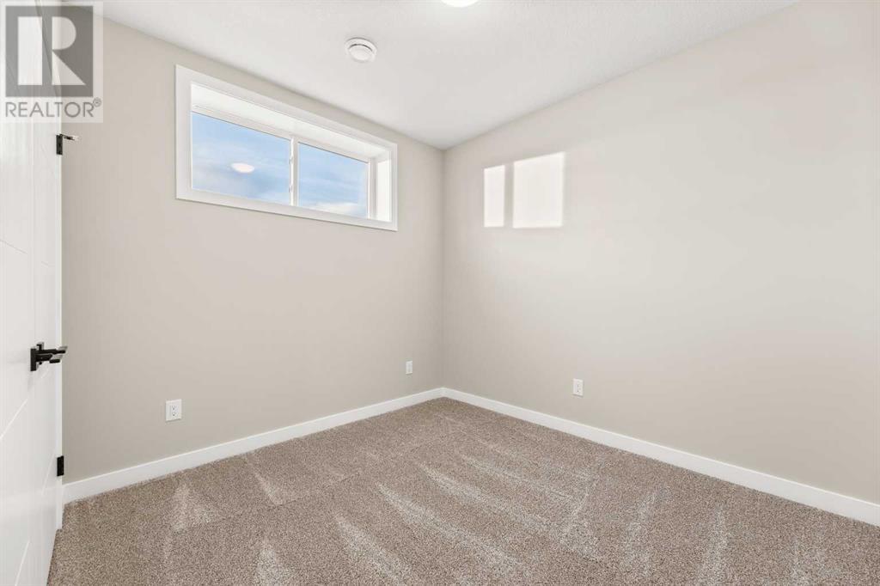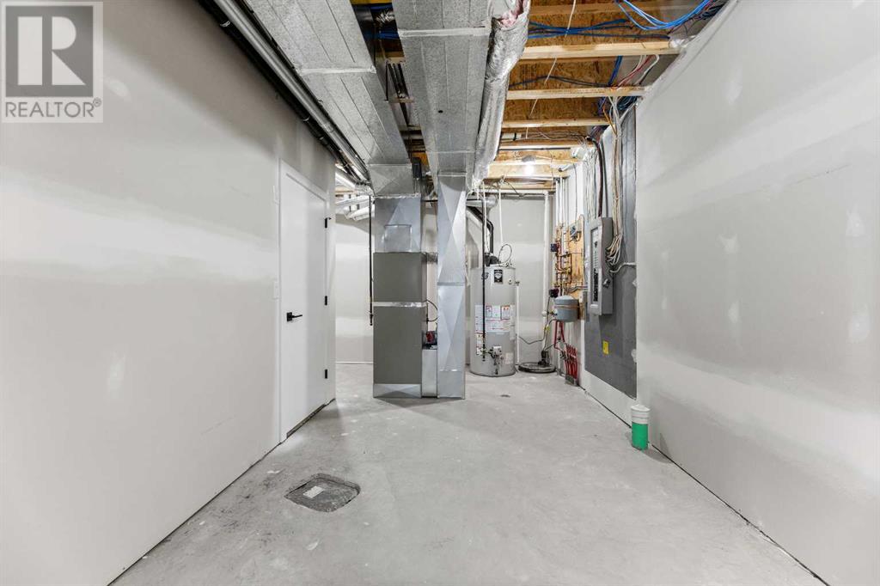5 Bedroom
3 Bathroom
1577 sqft
Bungalow
None
Forced Air, In Floor Heating
$739,900
Welcome to your new home. This property offers a thoughtful blend of modern convenience and comfortable living. As you enter, you’ll find an open-concept kitchen, living, and dining area that frames beautiful mountain views. The kitchen is well-appointed with tall cabinets for extra storage, quartz countertops, a walk-in pantry, and a large island, ideal for everyday use and family gatherings.The dining and living rooms have large west-facing windows, letting in plenty of natural light. Step outside to a covered deck equipped with a gas line, making it perfect for barbecues and enjoying the evening. The main floor also features a primary bedroom with an ensuite bathroom and a spacious walk-in closet. Another bedroom, a full bathroom, a laundry room, and a well-lit office space round out the main floor.The property includes a 3-car garage with overhead heating. The lower level offers a large family room with 9-foot ceilings, three additional bedrooms, a full bathroom, and a utility room with plenty of storage. The lower level is also equipped with in-floor heating.Located just half a block from Holy Trinity Catholic School, this 5-bedroom home is in a community with parks and paved walking trails. This home is move-in ready, come and see it today! (id:51438)
Property Details
|
MLS® Number
|
A2170529 |
|
Property Type
|
Single Family |
|
AmenitiesNearBy
|
Park, Playground, Schools, Shopping |
|
Features
|
See Remarks, Gas Bbq Hookup |
|
ParkingSpaceTotal
|
5 |
|
Plan
|
2210752 |
|
Structure
|
Deck, See Remarks |
|
ViewType
|
View |
Building
|
BathroomTotal
|
3 |
|
BedroomsAboveGround
|
2 |
|
BedroomsBelowGround
|
3 |
|
BedroomsTotal
|
5 |
|
Age
|
New Building |
|
Appliances
|
Refrigerator, Range - Electric, Dishwasher, Garage Door Opener |
|
ArchitecturalStyle
|
Bungalow |
|
BasementDevelopment
|
Finished |
|
BasementType
|
Full (finished) |
|
ConstructionMaterial
|
Wood Frame |
|
ConstructionStyleAttachment
|
Detached |
|
CoolingType
|
None |
|
ExteriorFinish
|
Vinyl Siding |
|
FlooringType
|
Carpeted, Ceramic Tile, Vinyl Plank |
|
FoundationType
|
Poured Concrete |
|
HeatingFuel
|
Natural Gas |
|
HeatingType
|
Forced Air, In Floor Heating |
|
StoriesTotal
|
1 |
|
SizeInterior
|
1577 Sqft |
|
TotalFinishedArea
|
1577 Sqft |
|
Type
|
House |
Parking
Land
|
Acreage
|
No |
|
FenceType
|
Not Fenced |
|
LandAmenities
|
Park, Playground, Schools, Shopping |
|
SizeDepth
|
38.71 M |
|
SizeFrontage
|
16.46 M |
|
SizeIrregular
|
6858.00 |
|
SizeTotal
|
6858 Sqft|4,051 - 7,250 Sqft |
|
SizeTotalText
|
6858 Sqft|4,051 - 7,250 Sqft |
|
ZoningDescription
|
R1 |
Rooms
| Level |
Type |
Length |
Width |
Dimensions |
|
Basement |
Family Room |
|
|
22.00 Ft x 27.58 Ft |
|
Basement |
Bedroom |
|
|
9.25 Ft x 10.83 Ft |
|
Basement |
Bedroom |
|
|
10.42 Ft x 10.83 Ft |
|
Basement |
Bedroom |
|
|
9.83 Ft x 10.83 Ft |
|
Basement |
Furnace |
|
|
9.83 Ft x 20.42 Ft |
|
Basement |
4pc Bathroom |
|
|
7.83 Ft x 8.50 Ft |
|
Main Level |
Kitchen |
|
|
10.45 Ft x 17.17 Ft |
|
Main Level |
Dining Room |
|
|
10.00 Ft x 11.92 Ft |
|
Main Level |
Living Room |
|
|
12.67 Ft x 13.67 Ft |
|
Main Level |
Primary Bedroom |
|
|
13.00 Ft x 13.92 Ft |
|
Main Level |
Bedroom |
|
|
10.08 Ft x 10.08 Ft |
|
Main Level |
Office |
|
|
8.83 Ft x 8.92 Ft |
|
Main Level |
Laundry Room |
|
|
6.33 Ft x 9.75 Ft |
|
Main Level |
5pc Bathroom |
|
|
10.08 Ft x 10.08 Ft |
|
Main Level |
4pc Bathroom |
|
|
4.92 Ft x 9.67 Ft |
https://www.realtor.ca/real-estate/27522075/16-williams-avenue-olds






