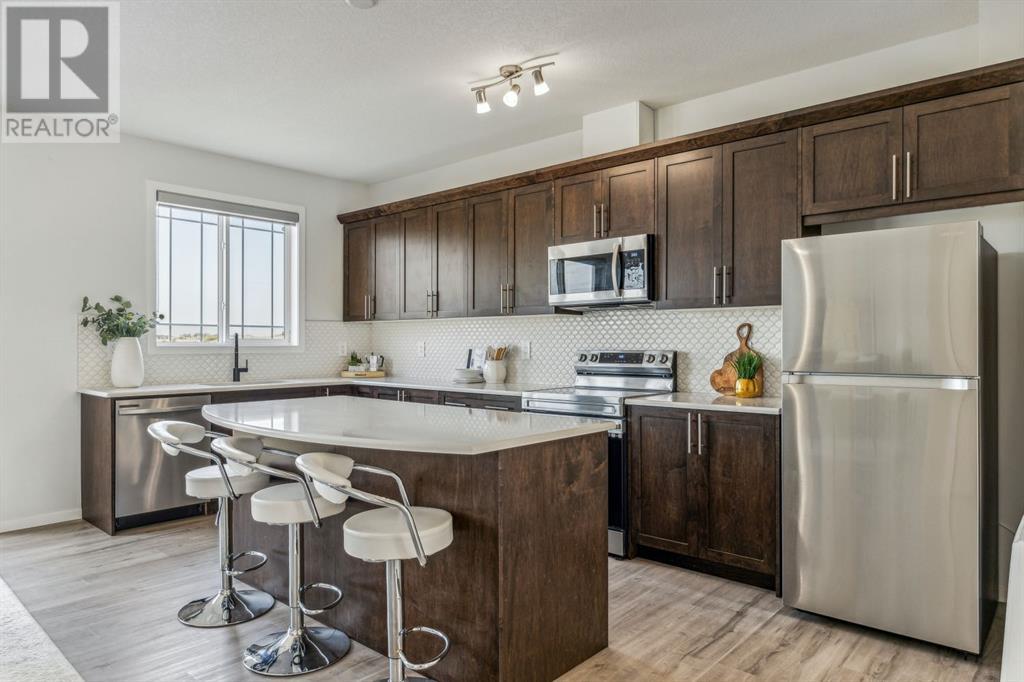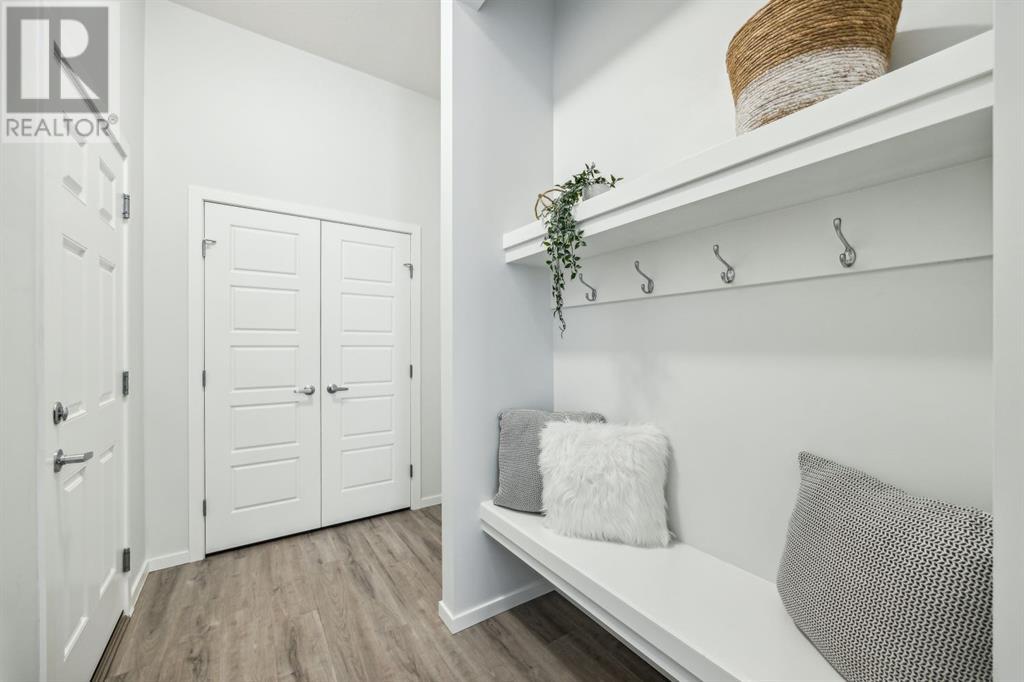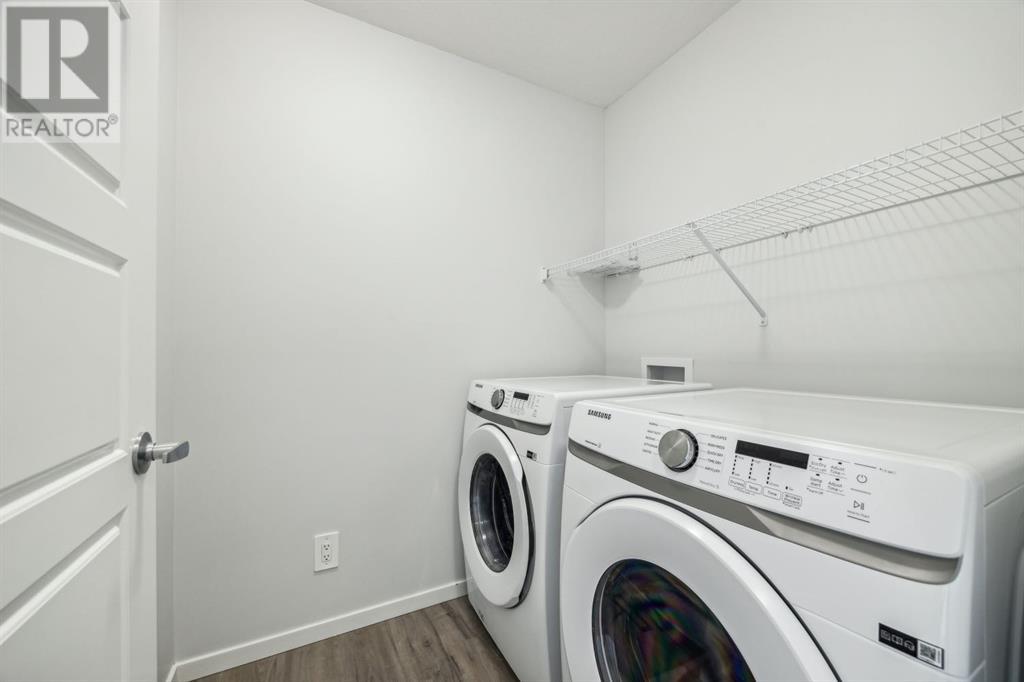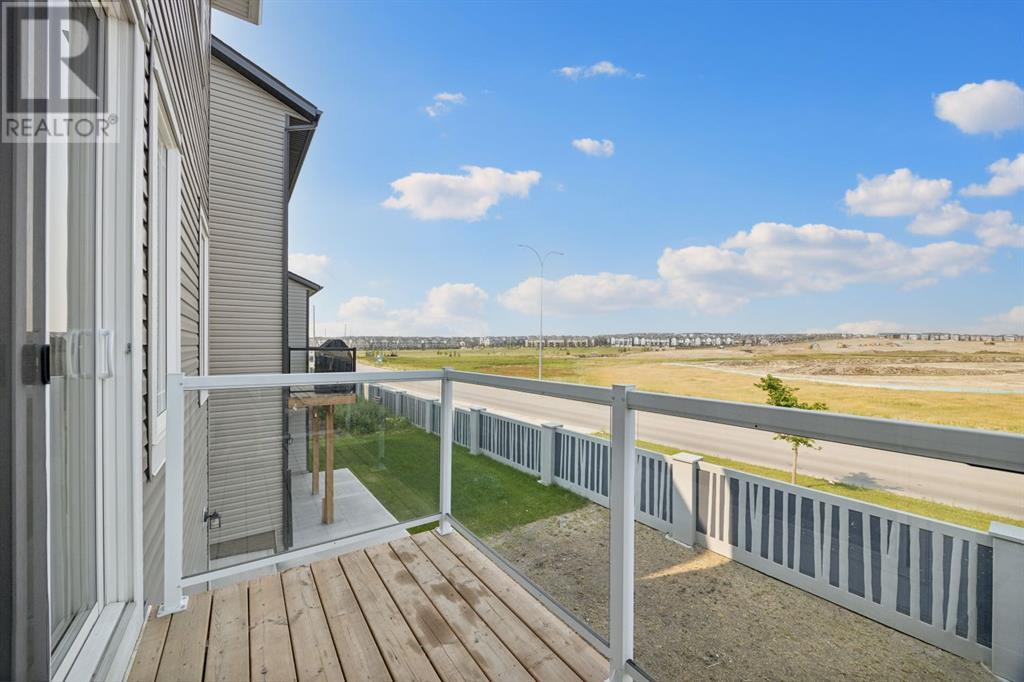4 Bedroom
3 Bathroom
1927.45 sqft
None
Forced Air
$749,900
PREMIUM BUILDER LOT WITH WALKOUT - Nestled in the heart of the vibrant Carrington community, 160 Carringham Way offers a sanctuary of light and space that is sure to captivate anyone who steps through its doors. The home's architecture has been thoughtfully designed to maximize natural light, ensuring that every room glows with warmth and energy throughout the day. Large windows adorn each living area, creating an inviting atmosphere where sunlight dances across the walls and floors. With nearly $30K in BUILDER AND DESIGN UPGRADES, The main floor features an open-concept layout that seamlessly blends the kitchen, dining area, and living room into one harmonious space. This design not only enhances the flow of light but also promotes a sense of togetherness and ease for daily living and entertaining. The kitchen itself is a chef’s dream come true with modern appliances, ample counter space, and stylish cabinetry that reflect both functionality and elegance. Upstairs, four generously-sized bedrooms offer private retreats bathed in natural light. Each room provides a serene setting perfect for rest or study. The master suite is particularly notable for its spaciousness and sunlit ambiance, creating a personal haven within this bright home. With its west-facing backyard capturing stunning sunsets, this home truly embodies bright and sunny living spaces designed for comfort and joy. The Unfinished WALKOUT Basement (which is a $25,000 builder lot upgrade!) to your sunny backyard awaits your personal touches! Contact your favourite agent to book a private tour today! (id:51438)
Property Details
|
MLS® Number
|
A2167209 |
|
Property Type
|
Single Family |
|
Neigbourhood
|
Carrington |
|
Community Name
|
Carrington |
|
AmenitiesNearBy
|
Playground, Schools, Shopping |
|
Features
|
No Neighbours Behind, No Smoking Home |
|
ParkingSpaceTotal
|
4 |
|
Plan
|
2210438 |
|
Structure
|
Deck |
Building
|
BathroomTotal
|
3 |
|
BedroomsAboveGround
|
4 |
|
BedroomsTotal
|
4 |
|
Appliances
|
Refrigerator, Dishwasher, Stove, Microwave Range Hood Combo, Washer & Dryer |
|
BasementDevelopment
|
Unfinished |
|
BasementFeatures
|
Separate Entrance, Walk Out |
|
BasementType
|
Full (unfinished) |
|
ConstructedDate
|
2022 |
|
ConstructionStyleAttachment
|
Detached |
|
CoolingType
|
None |
|
ExteriorFinish
|
Vinyl Siding |
|
FlooringType
|
Carpeted, Ceramic Tile, Vinyl |
|
FoundationType
|
Poured Concrete |
|
HalfBathTotal
|
1 |
|
HeatingType
|
Forced Air |
|
StoriesTotal
|
2 |
|
SizeInterior
|
1927.45 Sqft |
|
TotalFinishedArea
|
1927.45 Sqft |
|
Type
|
House |
Parking
Land
|
Acreage
|
No |
|
FenceType
|
Not Fenced |
|
LandAmenities
|
Playground, Schools, Shopping |
|
SizeDepth
|
39.93 M |
|
SizeFrontage
|
7.62 M |
|
SizeIrregular
|
306.00 |
|
SizeTotal
|
306 M2|0-4,050 Sqft |
|
SizeTotalText
|
306 M2|0-4,050 Sqft |
|
ZoningDescription
|
R-g |
Rooms
| Level |
Type |
Length |
Width |
Dimensions |
|
Main Level |
Kitchen |
|
|
16.75 Ft x 8.67 Ft |
|
Main Level |
Dining Room |
|
|
14.42 Ft x 7.92 Ft |
|
Main Level |
Living Room |
|
|
14.42 Ft x 12.92 Ft |
|
Main Level |
2pc Bathroom |
|
|
7.08 Ft x 2.67 Ft |
|
Upper Level |
Laundry Room |
|
|
6.17 Ft x 5.42 Ft |
|
Upper Level |
Primary Bedroom |
|
|
14.92 Ft x 12.92 Ft |
|
Upper Level |
Bedroom |
|
|
11.50 Ft x 9.33 Ft |
|
Upper Level |
Bedroom |
|
|
12.25 Ft x 9.33 Ft |
|
Upper Level |
Bedroom |
|
|
9.92 Ft x 9.92 Ft |
|
Upper Level |
3pc Bathroom |
|
|
10.67 Ft x 5.50 Ft |
|
Upper Level |
5pc Bathroom |
|
|
15.50 Ft x 5.50 Ft |
https://www.realtor.ca/real-estate/27495929/160-carringham-way-nw-calgary-carrington



































