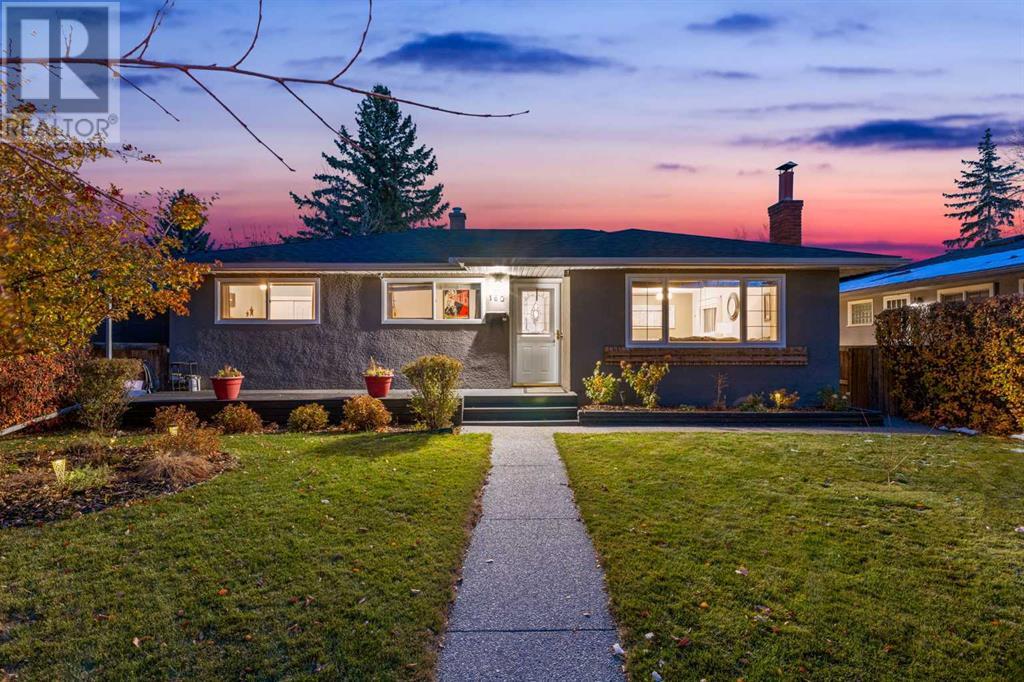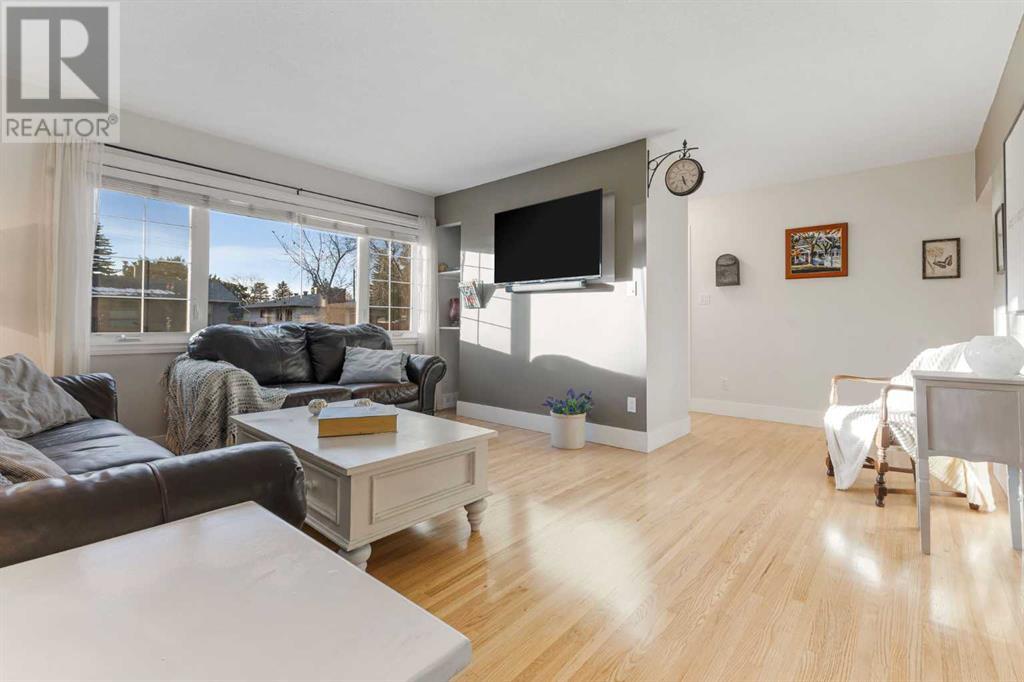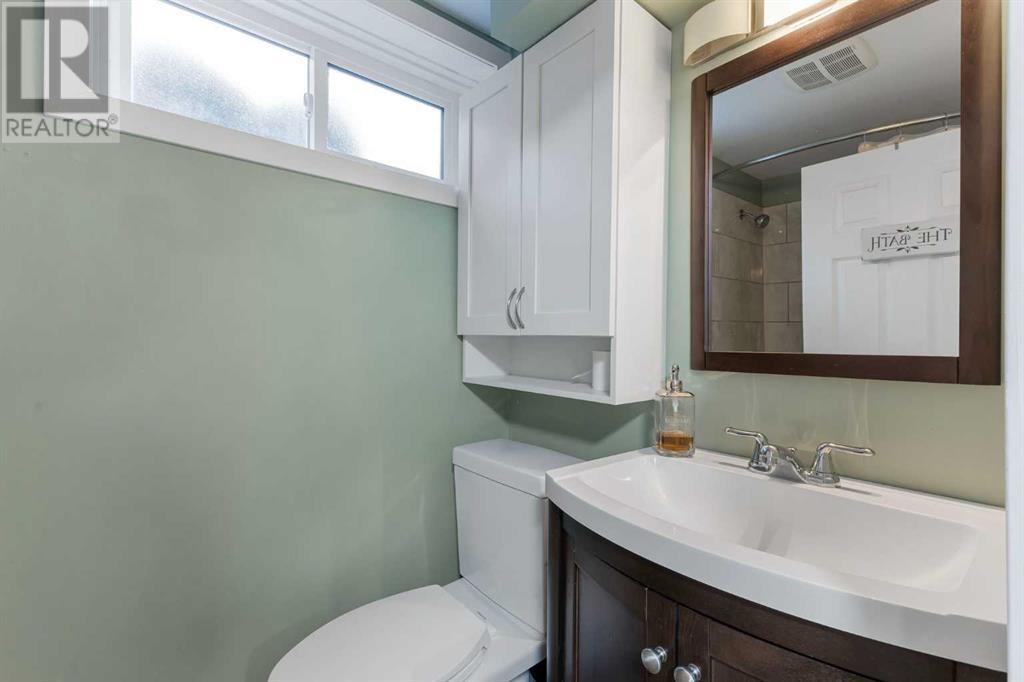3 Bedroom
3 Bathroom
1099.88 sqft
Bungalow
None
Forced Air
Landscaped
$669,800
OPEN HOUSE Saturday 2:00-4:00 PM & Sunday 12:00-4:00 PMDiscover 160 Havenhurst Crescent SW—an exceptional opportunity in the coveted neighborhood of Haysboro. This beautifully updated 3-bedroom, 3-bathroom residence offers over 2,000 square feet of thoughtfully developed living space, including an illegal suite in the basement. Situated on a peaceful, tree-lined street, this home is just a short walk from the C-Train station, providing seamless access to downtown Calgary and beyond. The property features spacious, light-filled rooms that enhance its modern layout, including a contemporary kitchen with bright finishes. Its prime location also provides close proximity to local schools, parks, and major routes like Glenmore Trail and Macleod Trail, making it ideal for a convenient and connected lifestyle. With its blend of location, style, and functional design, this home meets a variety of lifestyle needs. Don’t miss the opportunity to explore this outstanding property during our open house this weekend. (id:51438)
Property Details
|
MLS® Number
|
A2175460 |
|
Property Type
|
Single Family |
|
Neigbourhood
|
Haysboro |
|
Community Name
|
Haysboro |
|
AmenitiesNearBy
|
Park, Playground, Schools, Shopping |
|
Features
|
See Remarks, Back Lane, Level |
|
ParkingSpaceTotal
|
2 |
|
Plan
|
5463hl |
|
Structure
|
None |
Building
|
BathroomTotal
|
3 |
|
BedroomsAboveGround
|
2 |
|
BedroomsBelowGround
|
1 |
|
BedroomsTotal
|
3 |
|
Appliances
|
Washer, Refrigerator, Gas Stove(s), Dishwasher, Stove, Dryer, Window Coverings |
|
ArchitecturalStyle
|
Bungalow |
|
BasementFeatures
|
Suite |
|
BasementType
|
Full |
|
ConstructedDate
|
1958 |
|
ConstructionMaterial
|
Wood Frame |
|
ConstructionStyleAttachment
|
Detached |
|
CoolingType
|
None |
|
ExteriorFinish
|
Stucco |
|
FlooringType
|
Ceramic Tile, Hardwood |
|
FoundationType
|
Poured Concrete |
|
HeatingFuel
|
Natural Gas |
|
HeatingType
|
Forced Air |
|
StoriesTotal
|
1 |
|
SizeInterior
|
1099.88 Sqft |
|
TotalFinishedArea
|
1099.88 Sqft |
|
Type
|
House |
Parking
|
Oversize
|
|
|
Attached Garage
|
1 |
Land
|
Acreage
|
No |
|
FenceType
|
Fence |
|
LandAmenities
|
Park, Playground, Schools, Shopping |
|
LandscapeFeatures
|
Landscaped |
|
SizeDepth
|
30.48 M |
|
SizeFrontage
|
15.24 M |
|
SizeIrregular
|
464.00 |
|
SizeTotal
|
464 M2|4,051 - 7,250 Sqft |
|
SizeTotalText
|
464 M2|4,051 - 7,250 Sqft |
|
ZoningDescription
|
R-cg |
Rooms
| Level |
Type |
Length |
Width |
Dimensions |
|
Basement |
Bedroom |
|
|
7.42 Ft x 11.67 Ft |
|
Basement |
4pc Bathroom |
|
|
7.08 Ft x 4.92 Ft |
|
Main Level |
Foyer |
|
|
11.25 Ft x 6.42 Ft |
|
Main Level |
Living Room |
|
|
14.75 Ft x 12.50 Ft |
|
Main Level |
Dining Room |
|
|
8.67 Ft x 8.42 Ft |
|
Main Level |
Kitchen |
|
|
12.17 Ft x 13.67 Ft |
|
Main Level |
4pc Bathroom |
|
|
8.83 Ft x 5.00 Ft |
|
Main Level |
Bedroom |
|
|
8.83 Ft x 11.00 Ft |
|
Main Level |
Primary Bedroom |
|
|
11.25 Ft x 11.08 Ft |
|
Main Level |
4pc Bathroom |
|
|
5.42 Ft x 8.50 Ft |
|
Main Level |
Office |
|
|
5.83 Ft x 8.50 Ft |
https://www.realtor.ca/real-estate/27583916/160-havenhurst-crescent-sw-calgary-haysboro










































