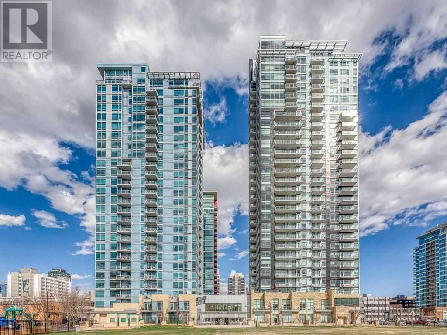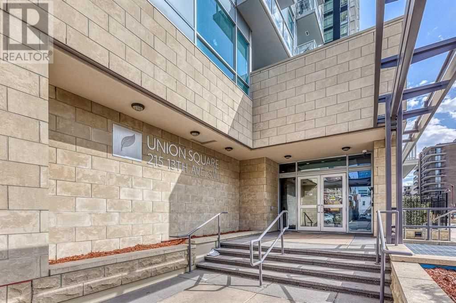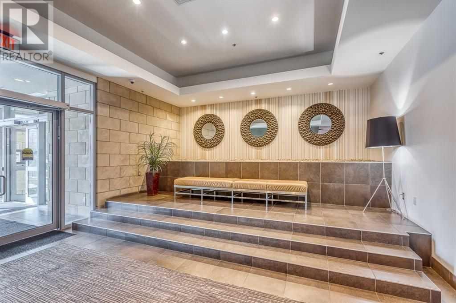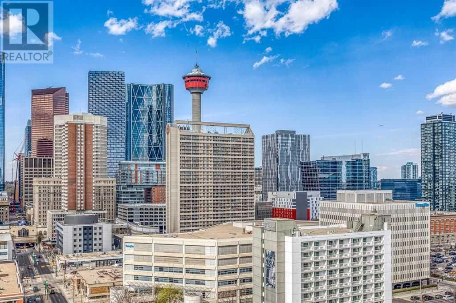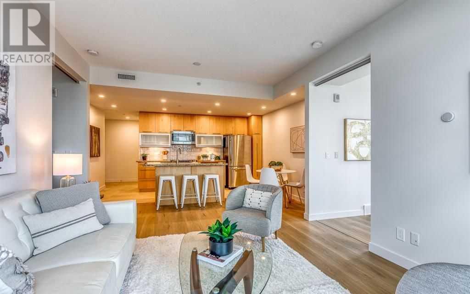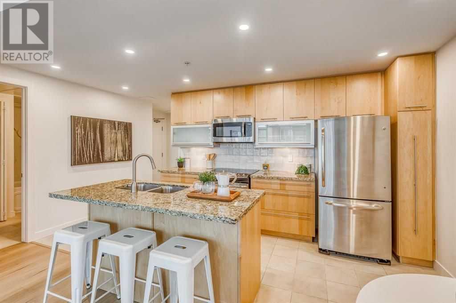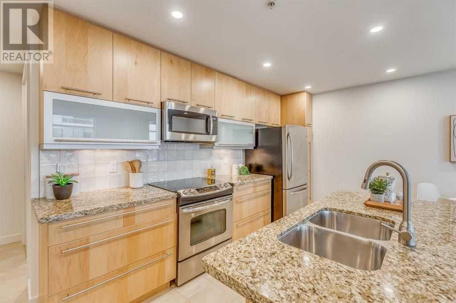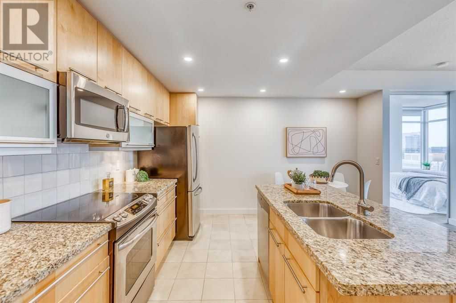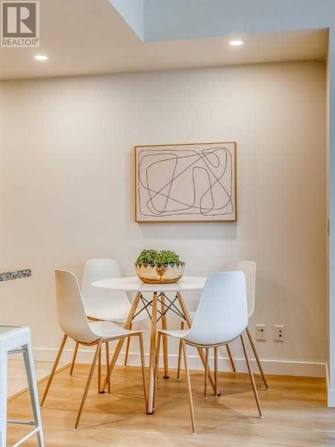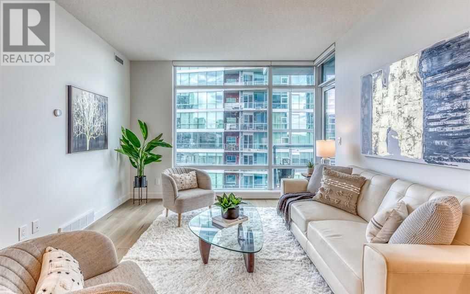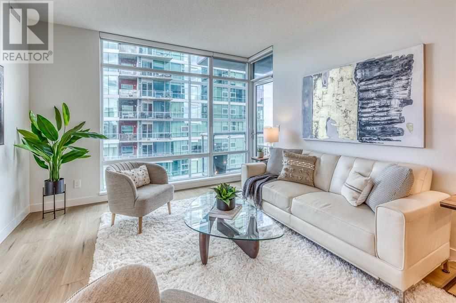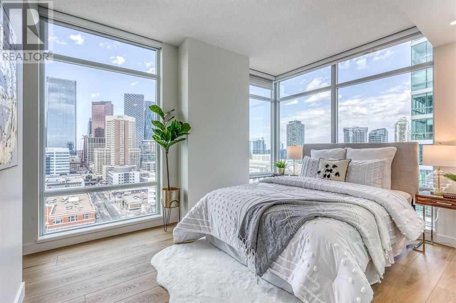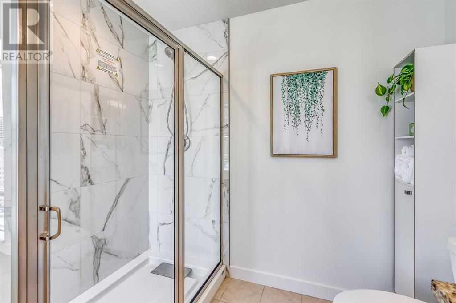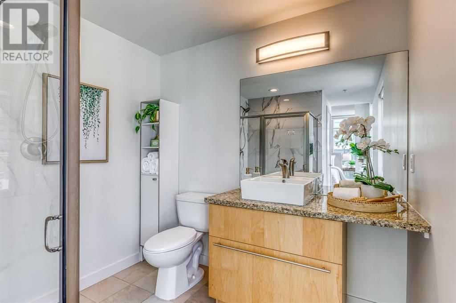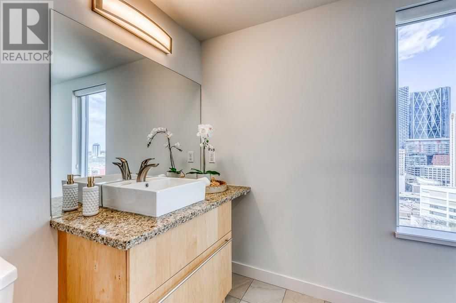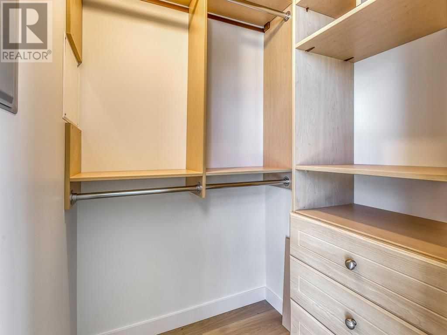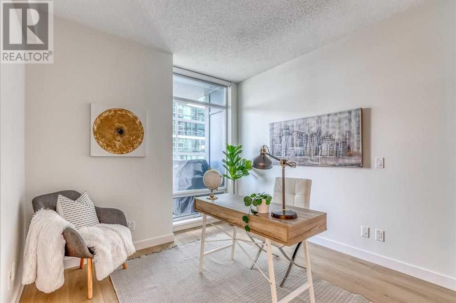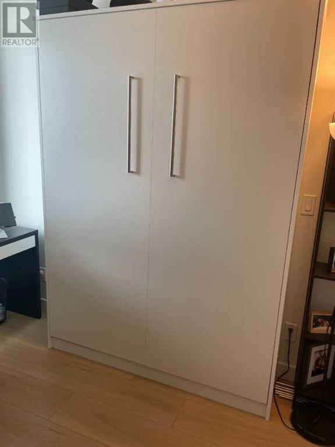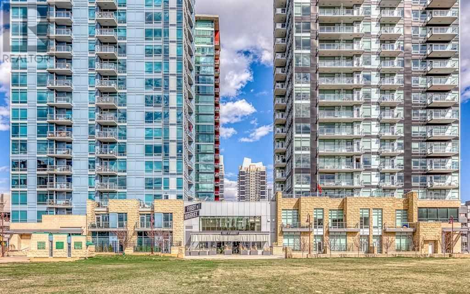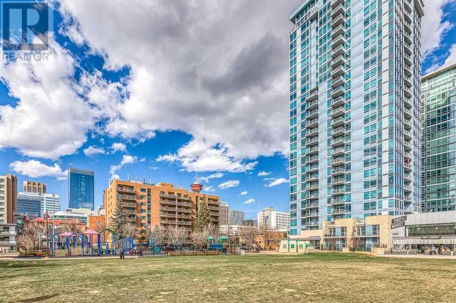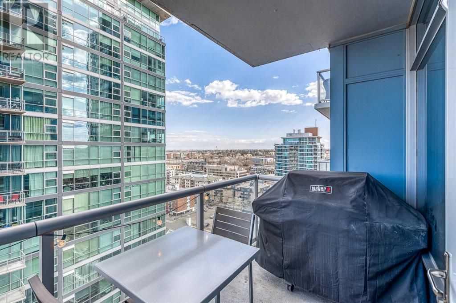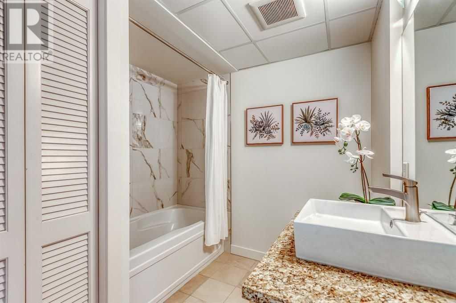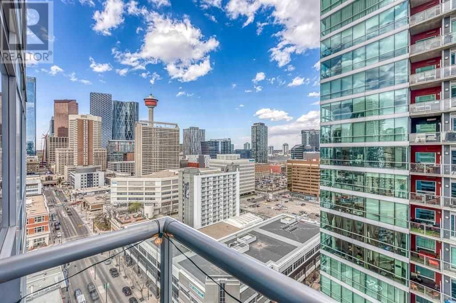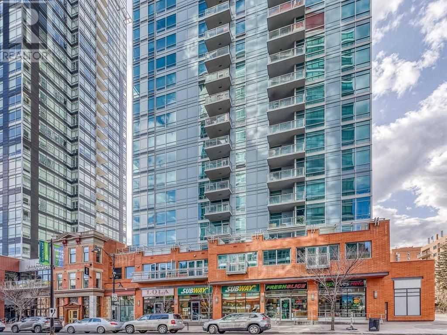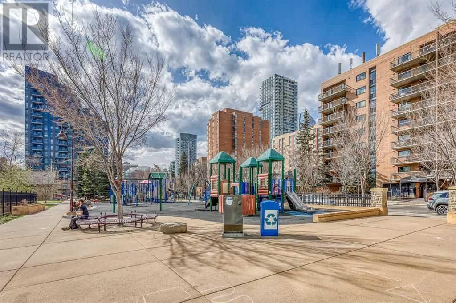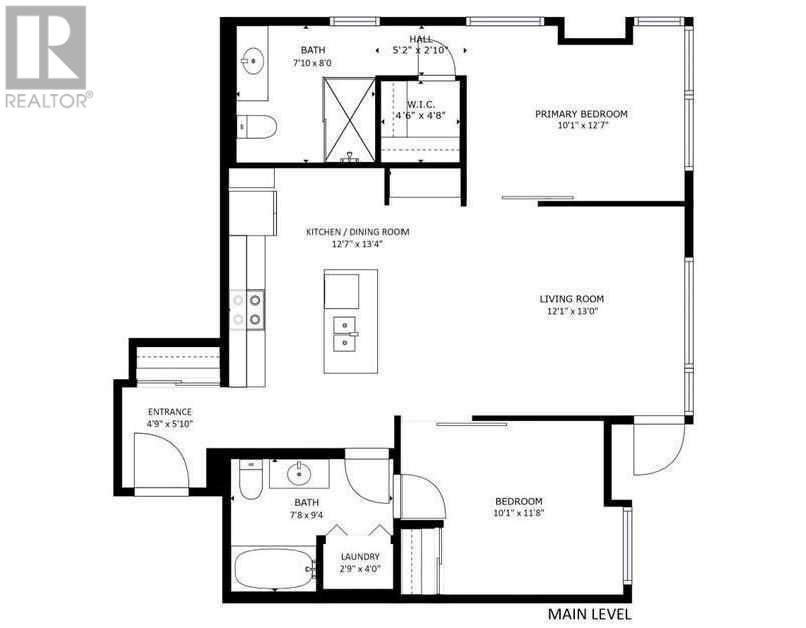1601, 215 13 Avenue Calgary, Alberta T2R 0V6
$535,000Maintenance, Common Area Maintenance, Heat, Insurance, Property Management, Sewer, Water
$750.66 Monthly
Maintenance, Common Area Maintenance, Heat, Insurance, Property Management, Sewer, Water
$750.66 MonthlyClick brochure link for more details** Stunning downtown views from this updated bright corner unit located in the desirable Union Square building. Be just steps to all the Calgary Flames games & Calgary Stampede action! This open concept 2 bed, 2 bath concrete condo is filled with light by an abundance of pot lights & floor to ceiling windows. This unit is perfect for entertaining, with the living and dining room open to a gourmet kitchen with stainless steel appliances, granite counter tops, under cabinet lighting, and a pull out pantry. Many recent upgrades include new washer & dryer, a brand new microwave hood fan, new kitchen backsplash, fresh paint and all new modern white oak wide plank LVP throughout. The primary bedroom offers a walk in closet & spa like en-suite bathroom. Both bathrooms have been fully updated with Carrara marble inspired tile, new showers, new sinks and new faucets. In-suite laundry, one underground parking stall & one storage unit are included (both are located in a great corner location). Second bedroom has a custom murphy bed adding flexibility to the space.The building’s unparalleled location is just minutes from everything you could need: a short walk to downtown, the river pathway systems, 17th avenue, a 24h gym, hot yoga & spin, Starbucks, First Street Market bistro and some of the best cocktail bars & restaurants in the city. Unit is move in ready and can be comfortable for many years to come! (id:51438)
Property Details
| MLS® Number | A2114537 |
| Property Type | Single Family |
| Community Name | Beltline |
| Features | See Remarks, Other |
| ParkingSpaceTotal | 1 |
| Plan | 0911532 |
Building
| BathroomTotal | 2 |
| BedroomsAboveGround | 2 |
| BedroomsTotal | 2 |
| Amenities | Other |
| Appliances | See Remarks |
| ConstructedDate | 2009 |
| ConstructionStyleAttachment | Attached |
| CoolingType | Central Air Conditioning |
| ExteriorFinish | See Remarks |
| FlooringType | Other |
| StoriesTotal | 27 |
| SizeInterior | 882.4 Sqft |
| TotalFinishedArea | 882.4 Sqft |
| Type | Apartment |
Parking
| Underground |
Land
| Acreage | No |
| SizeTotalText | Unknown |
| ZoningDescription | A Direct Control (dc) |
Rooms
| Level | Type | Length | Width | Dimensions |
|---|---|---|---|---|
| Main Level | Kitchen | 16.17 Ft x 9.42 Ft | ||
| Main Level | Dining Room | 10.67 Ft x 5.50 Ft | ||
| Main Level | Living Room | 16.17 Ft x 12.08 Ft | ||
| Main Level | Laundry Room | 4.00 Ft x 2.33 Ft | ||
| Main Level | Other | 9.00 Ft x 5.75 Ft | ||
| Main Level | Bedroom | 11.67 Ft x 10.08 Ft | ||
| Main Level | Primary Bedroom | 11.67 Ft x 10.08 Ft | ||
| Main Level | 4pc Bathroom | .00 Ft x .00 Ft | ||
| Main Level | 3pc Bathroom | .00 Ft x .00 Ft |
https://www.realtor.ca/real-estate/26618210/1601-215-13-avenue-calgary-beltline
Interested?
Contact us for more information

