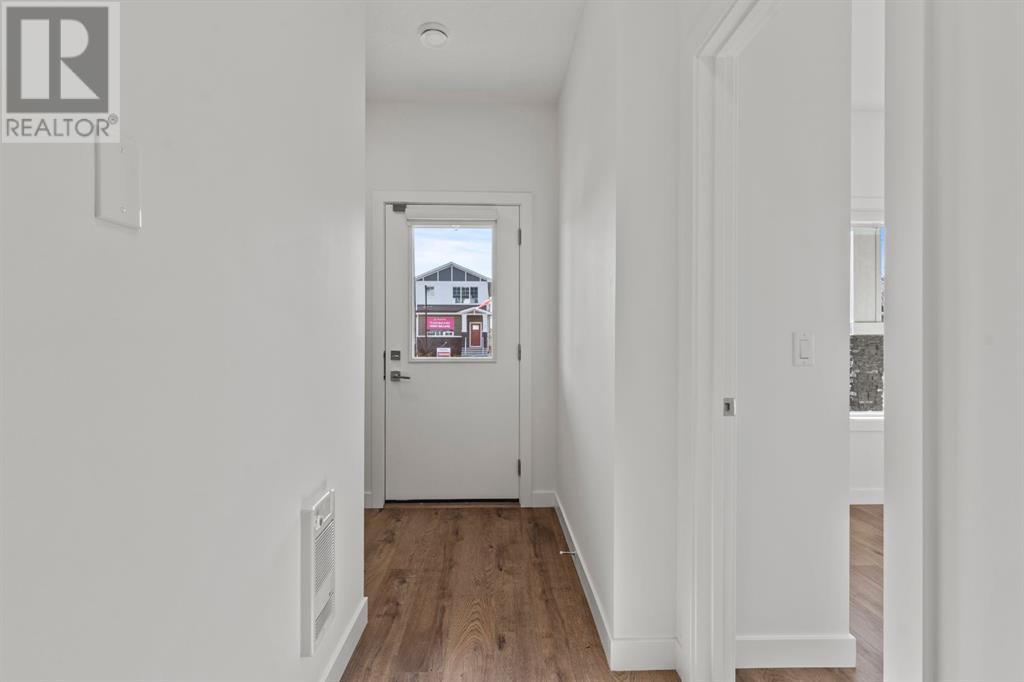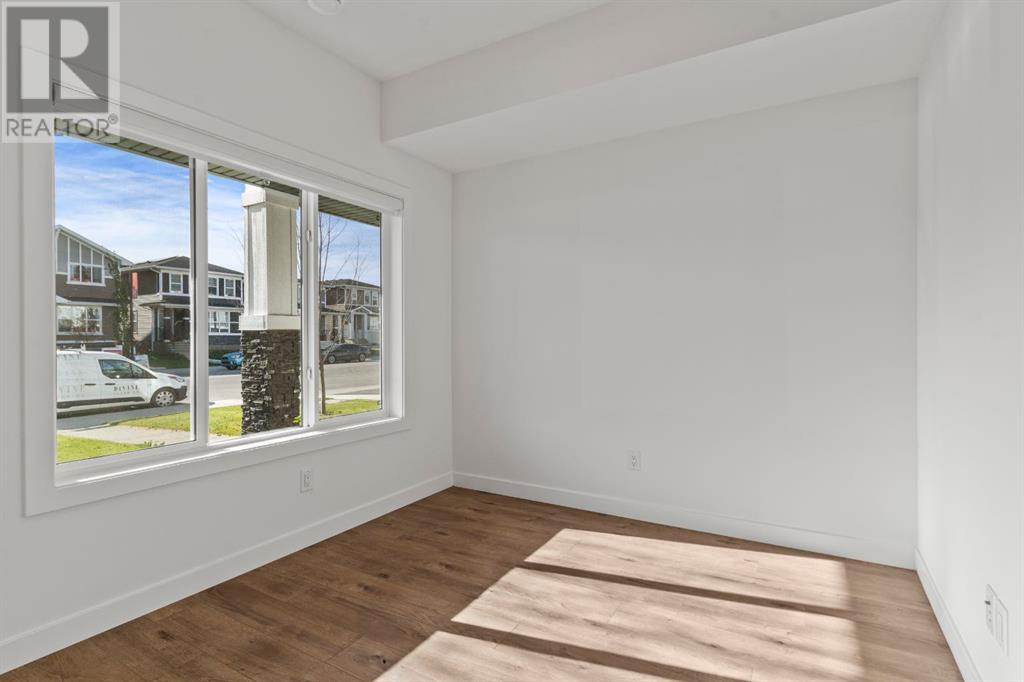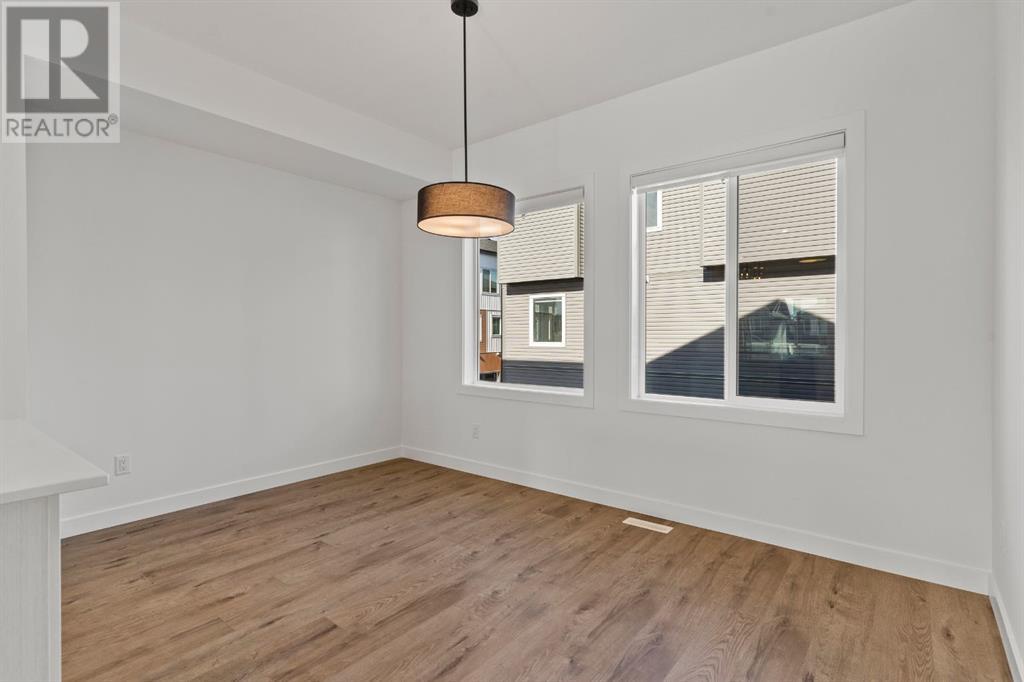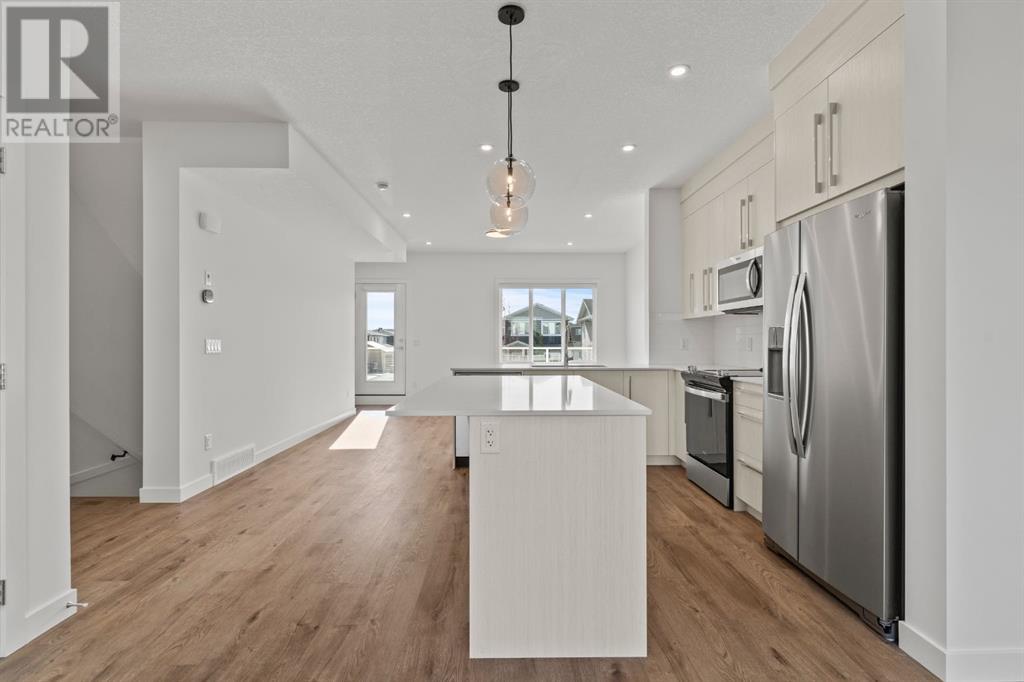1604, 280 Chelsea Road Chestermere, Alberta T1X 2X9
$504,888Maintenance, Condominium Amenities, Common Area Maintenance, Insurance, Property Management, Reserve Fund Contributions
$271.12 Monthly
Maintenance, Condominium Amenities, Common Area Maintenance, Insurance, Property Management, Reserve Fund Contributions
$271.12 MonthlyWelcome to the Chestermere’s Brand new built Townhome! This stunning 4-bedroom townhome is nestled in the vibrant and expanding Chelsea community. This beautiful residence features 4 bedrooms, 2.5 bathrooms, and an attached double heated garage. Newly built construction is in the prime location, and it offers plenty of luxury features that you will enjoy 9' ceiling, quartz counter tops, vinyl floors, upper floor laundry, a spacious master bedroom featuring a luxurious 3 piece on-suite, and an additional of 2 other bedrooms. This unit is completely ready to move in! Chestermere provides an easy commute into Calgary, creating a home for the Calgary professionals, without the high density you will encounter in the city. Proximity to Calgary isn’t the only highlight though, the growing City of Chestermere offers many diverse amenities, and all are a short drive away, like No Frills, Pizza Hut, Pharmacy and Dental. (id:51438)
Property Details
| MLS® Number | A2173972 |
| Property Type | Single Family |
| Neigbourhood | Chelsea |
| Community Name | Chelsea_CH |
| AmenitiesNearBy | Playground, Shopping |
| Features | Back Lane, Parking |
| ParkingSpaceTotal | 2 |
| Plan | 2411010 |
Building
| BathroomTotal | 3 |
| BedroomsAboveGround | 4 |
| BedroomsTotal | 4 |
| Age | New Building |
| Appliances | Refrigerator, Range - Electric, Dishwasher, Microwave, Microwave Range Hood Combo, Window Coverings, Garage Door Opener, Washer & Dryer |
| BasementType | None |
| ConstructionMaterial | Wood Frame |
| ConstructionStyleAttachment | Attached |
| CoolingType | None |
| ExteriorFinish | Vinyl Siding |
| FlooringType | Vinyl Plank |
| FoundationType | Poured Concrete |
| HalfBathTotal | 1 |
| HeatingType | Forced Air |
| StoriesTotal | 3 |
| SizeInterior | 1645.17 Sqft |
| TotalFinishedArea | 1645.17 Sqft |
| Type | Row / Townhouse |
Parking
| Attached Garage | 2 |
Land
| Acreage | No |
| FenceType | Not Fenced |
| LandAmenities | Playground, Shopping |
| LandscapeFeatures | Landscaped |
| SizeTotalText | Unknown |
| ZoningDescription | M-g |
Rooms
| Level | Type | Length | Width | Dimensions |
|---|---|---|---|---|
| Second Level | 2pc Bathroom | 5.25 Ft x 8.67 Ft | ||
| Second Level | Dining Room | 13.25 Ft x 10.25 Ft | ||
| Second Level | Kitchen | 16.08 Ft x 10.25 Ft | ||
| Second Level | Living Room | 19.25 Ft x 12.42 Ft | ||
| Third Level | 3pc Bathroom | 5.50 Ft x 7.75 Ft | ||
| Third Level | 3pc Bathroom | 8.17 Ft x 4.75 Ft | ||
| Third Level | Bedroom | 9.50 Ft x 12.75 Ft | ||
| Third Level | Bedroom | 9.08 Ft x 12.08 Ft | ||
| Third Level | Primary Bedroom | 10.33 Ft x 14.42 Ft | ||
| Main Level | Bedroom | 11.17 Ft x 8.92 Ft |
https://www.realtor.ca/real-estate/27557306/1604-280-chelsea-road-chestermere-chelseach
Interested?
Contact us for more information










































