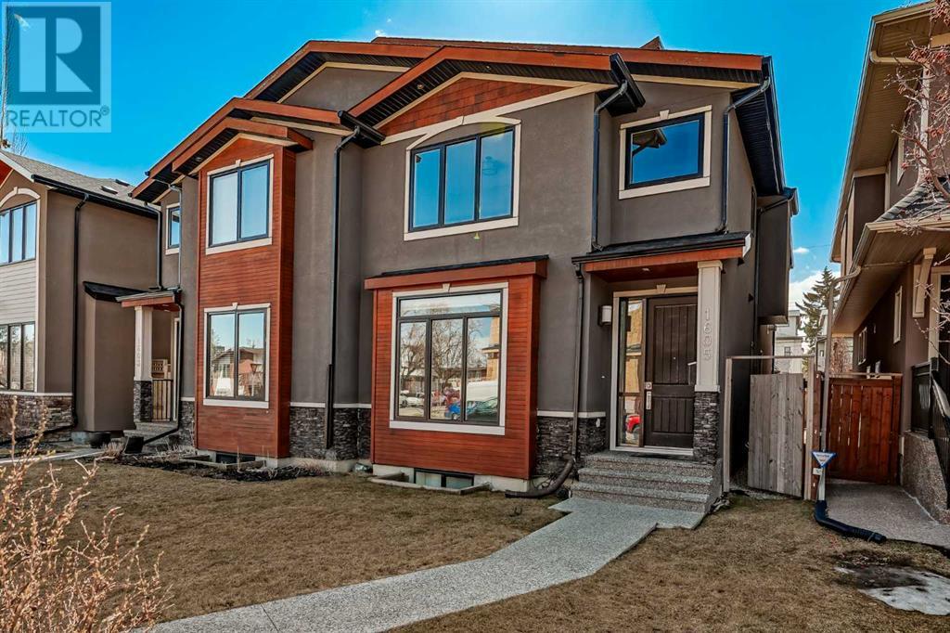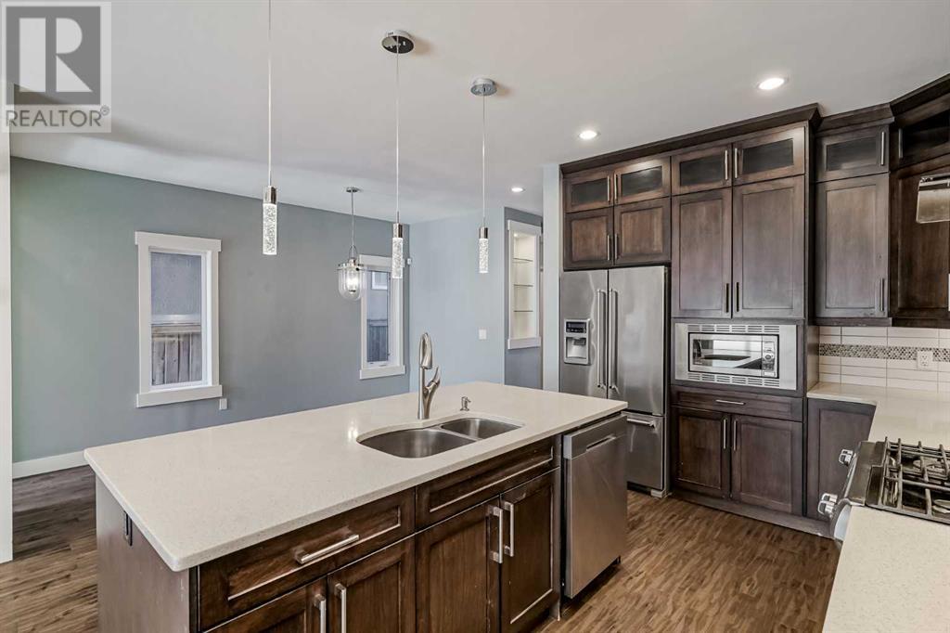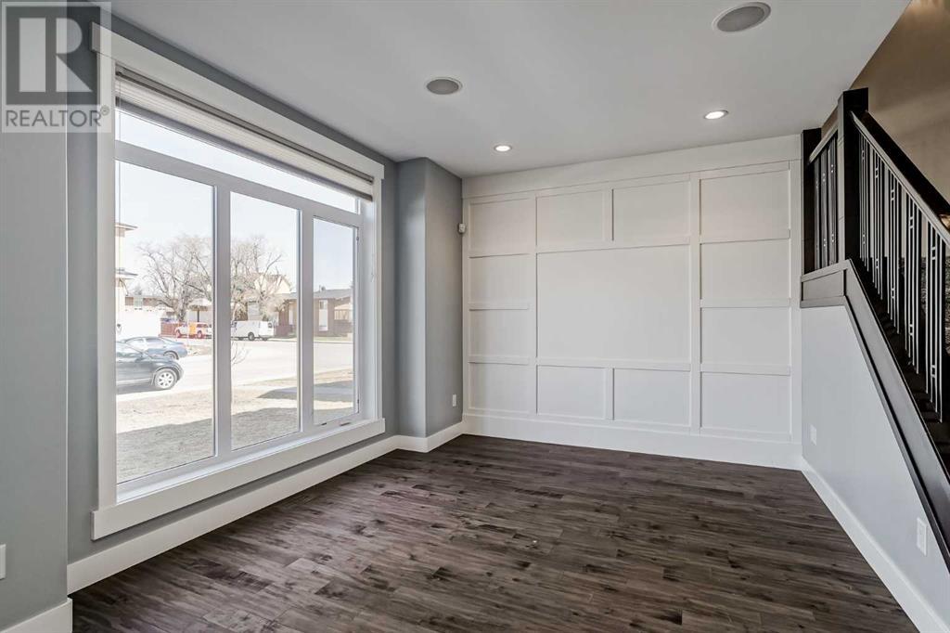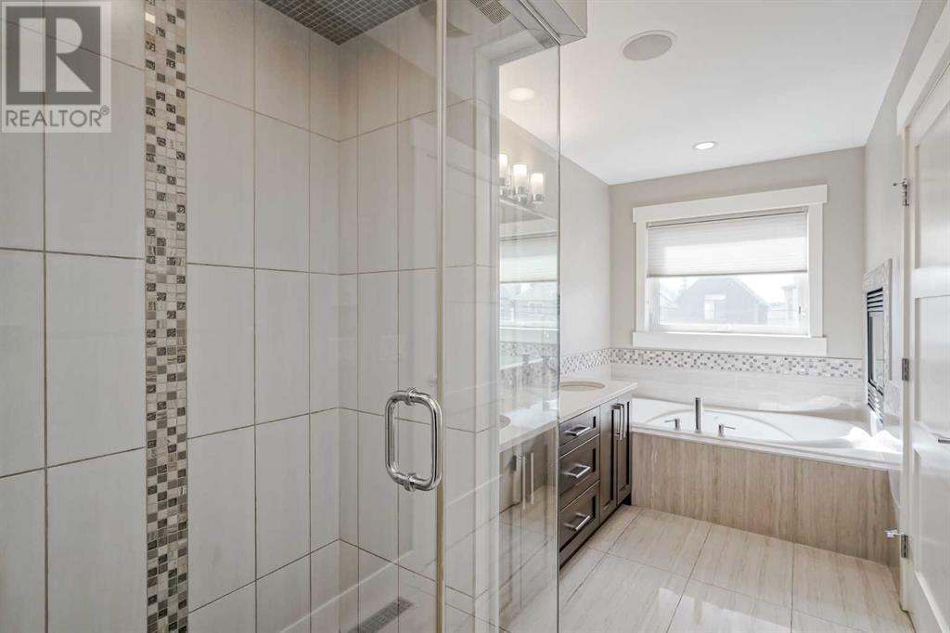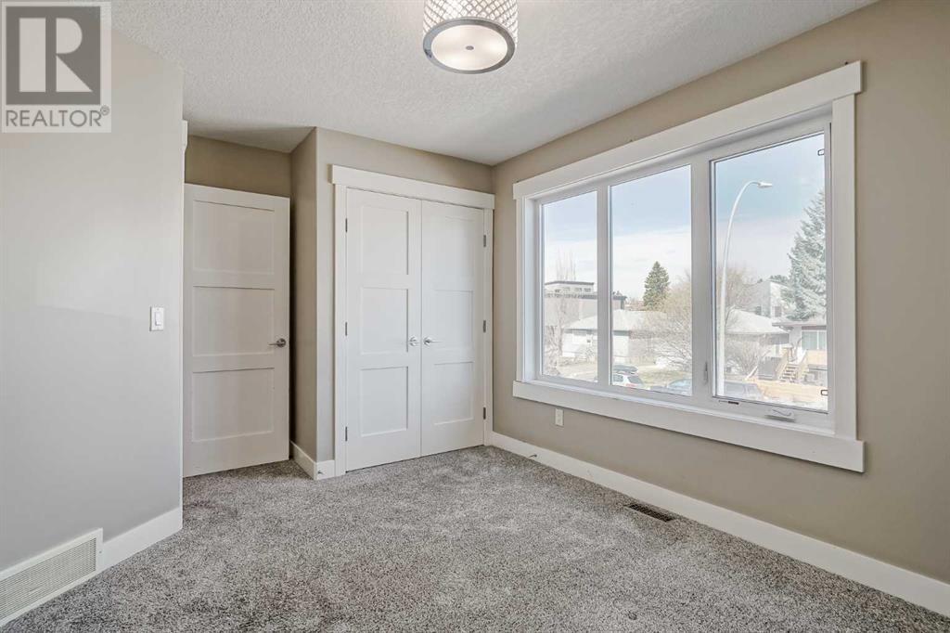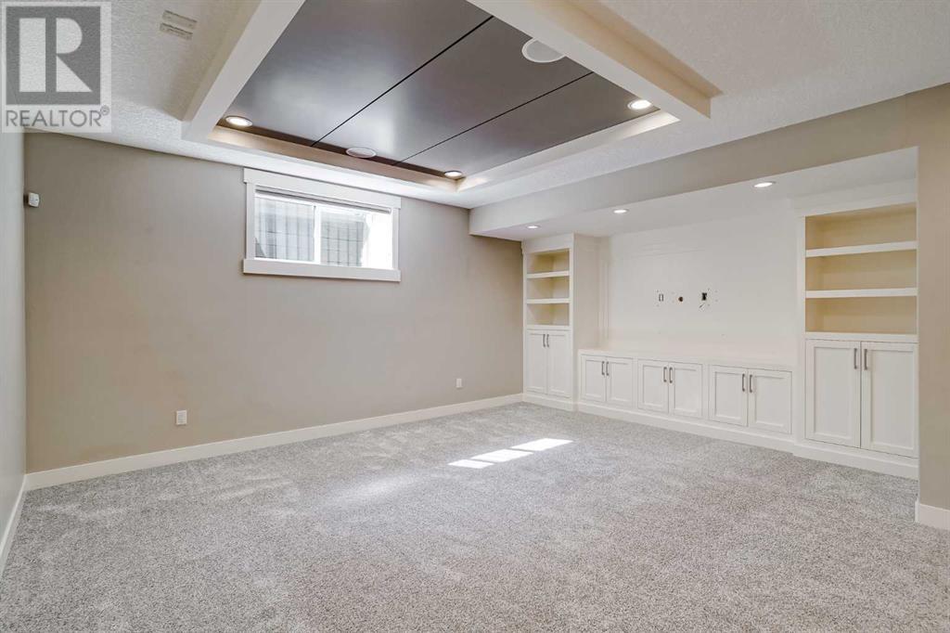4 Bedroom
4 Bathroom
1,869 ft2
Fireplace
Central Air Conditioning
Forced Air
$900,000
Welcome to your dream home in the heart of sought-after Capitol Hill! This stunning semi-detached beauty blends luxury, comfort, and convenience in one perfect package — ideal for families or professionals looking to elevate their lifestyle. Step inside and be greeted by a bright, spacious layout with hardwood floors throughout the main level and high-end finishings at every turn. The formal living room offers an elegant space to entertain, while the gourmet kitchen is a chef’s paradise, featuring quartz countertops, an eating bar with built-in wine bar, top-tier appliances, and a spacious dining area perfect for family dinners or hosting guests. Unwind in the sun-drenched family room, complete with a cozy gas fireplace and custom feature wall — the perfect spot to curl up with a book or enjoy movie night with built-in stereo system and Hunter Douglas blinds throughout. The functional mudroom offers custom shelving and coat racks, plus a stylish 2-piece powder room. Upstairs, retreat to your primary suite sanctuary with soaring ceilings, a double-sided fireplace, and an opulent ensuite with soaker tub, heated floors, double vanities, and a walk-in closet with built-ins galore. Two more generous bedrooms, a modern 4-piece bath, and a convenient laundry room with sink and counter space complete the upper level. The fully developed basement is a true bonus with 9-ft ceilings, in-floor heating, a sleek wet bar, a 3-piece bath, and an extra bedroom for guests or office space. Enjoy the sunny, south-facing backyard, complete with a private patio, full fencing, and beautiful landscaping. The double detached garage provides ample storage and parking. All of this just minutes from SAIT, the LRT, and North Hill Centre — a true gem in a walkable, family-friendly community. Location. Luxury. Lifestyle. This home has it all — don’t miss your chance to view it! (id:51438)
Property Details
|
MLS® Number
|
A2212336 |
|
Property Type
|
Single Family |
|
Neigbourhood
|
Montgomery |
|
Community Name
|
Capitol Hill |
|
Amenities Near By
|
Playground, Schools, Shopping |
|
Features
|
Back Lane, Closet Organizers, Level |
|
Parking Space Total
|
4 |
|
Plan
|
1311084 |
Building
|
Bathroom Total
|
4 |
|
Bedrooms Above Ground
|
3 |
|
Bedrooms Below Ground
|
1 |
|
Bedrooms Total
|
4 |
|
Appliances
|
Washer, Refrigerator, Gas Stove(s), Dishwasher, Dryer, Window Coverings, Garage Door Opener |
|
Basement Development
|
Finished |
|
Basement Type
|
Full (finished) |
|
Constructed Date
|
2012 |
|
Construction Material
|
Wood Frame |
|
Construction Style Attachment
|
Semi-detached |
|
Cooling Type
|
Central Air Conditioning |
|
Fireplace Present
|
Yes |
|
Fireplace Total
|
2 |
|
Flooring Type
|
Carpeted, Ceramic Tile, Hardwood |
|
Foundation Type
|
Poured Concrete |
|
Half Bath Total
|
1 |
|
Heating Type
|
Forced Air |
|
Stories Total
|
2 |
|
Size Interior
|
1,869 Ft2 |
|
Total Finished Area
|
1869 Sqft |
|
Type
|
Duplex |
Parking
Land
|
Acreage
|
No |
|
Fence Type
|
Fence |
|
Land Amenities
|
Playground, Schools, Shopping |
|
Size Depth
|
36.56 M |
|
Size Frontage
|
7.61 M |
|
Size Irregular
|
279.00 |
|
Size Total
|
279 M2|0-4,050 Sqft |
|
Size Total Text
|
279 M2|0-4,050 Sqft |
|
Zoning Description
|
R-cg |
Rooms
| Level |
Type |
Length |
Width |
Dimensions |
|
Basement |
3pc Bathroom |
|
|
.00 Ft x .00 Ft |
|
Basement |
Bedroom |
|
|
13.16 Ft x 9.25 Ft |
|
Basement |
Family Room |
|
|
19.00 Ft x 13.92 Ft |
|
Basement |
Recreational, Games Room |
|
|
13.75 Ft x 11.75 Ft |
|
Main Level |
2pc Bathroom |
|
|
.00 Ft x .00 Ft |
|
Main Level |
Living Room |
|
|
14.17 Ft x 9.84 Ft |
|
Main Level |
Kitchen |
|
|
13.00 Ft x 10.43 Ft |
|
Main Level |
Dining Room |
|
|
14.76 Ft x 6.82 Ft |
|
Main Level |
Family Room |
|
|
14.34 Ft x 13.42 Ft |
|
Upper Level |
5pc Bathroom |
|
|
.00 Ft x .00 Ft |
|
Upper Level |
4pc Bathroom |
|
|
.00 Ft x .00 Ft |
|
Upper Level |
Primary Bedroom |
|
|
14.75 Ft x 13.76 Ft |
|
Upper Level |
Bedroom |
|
|
11.09 Ft x 9.84 Ft |
|
Upper Level |
Bedroom |
|
|
11.84 Ft x 9.84 Ft |
|
Upper Level |
Laundry Room |
|
|
5.58 Ft x 8.33 Ft |
https://www.realtor.ca/real-estate/28182596/1605-19-avenue-nw-calgary-capitol-hill


