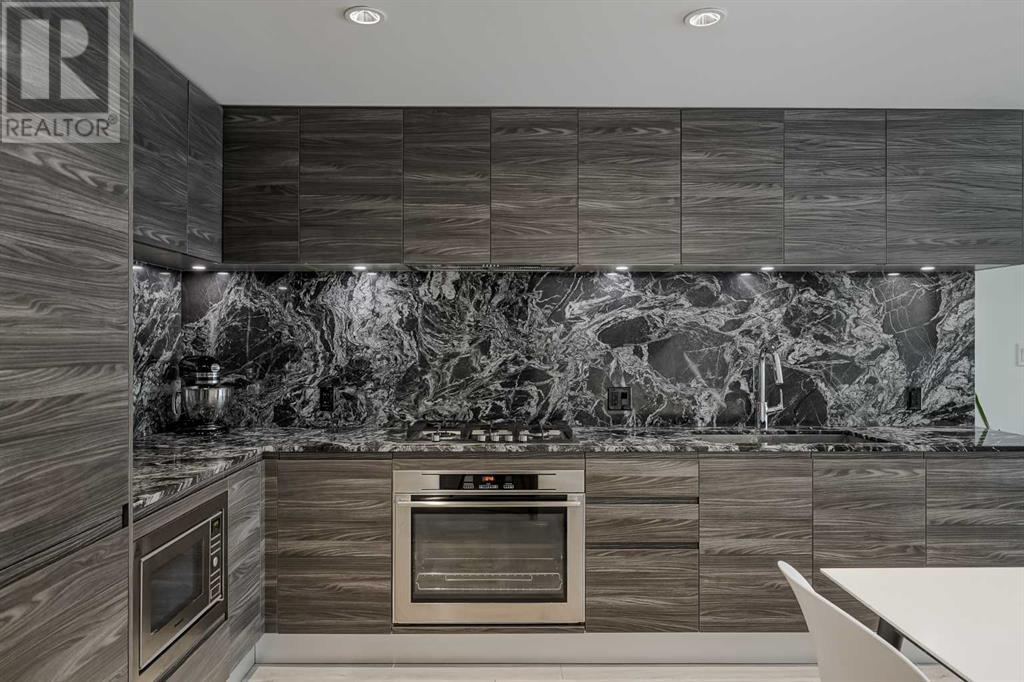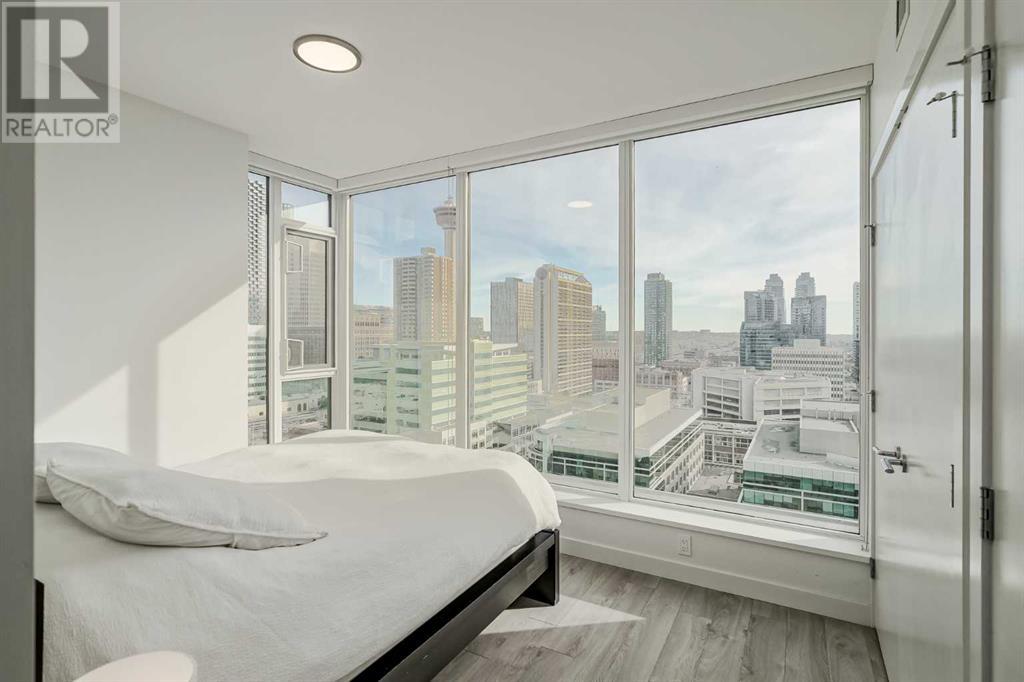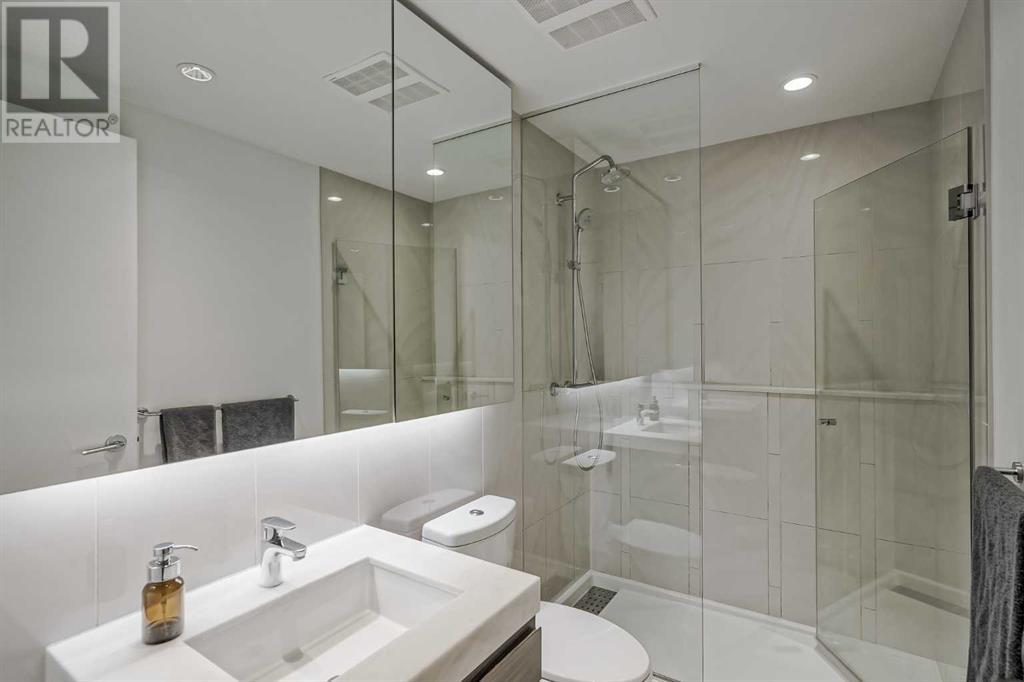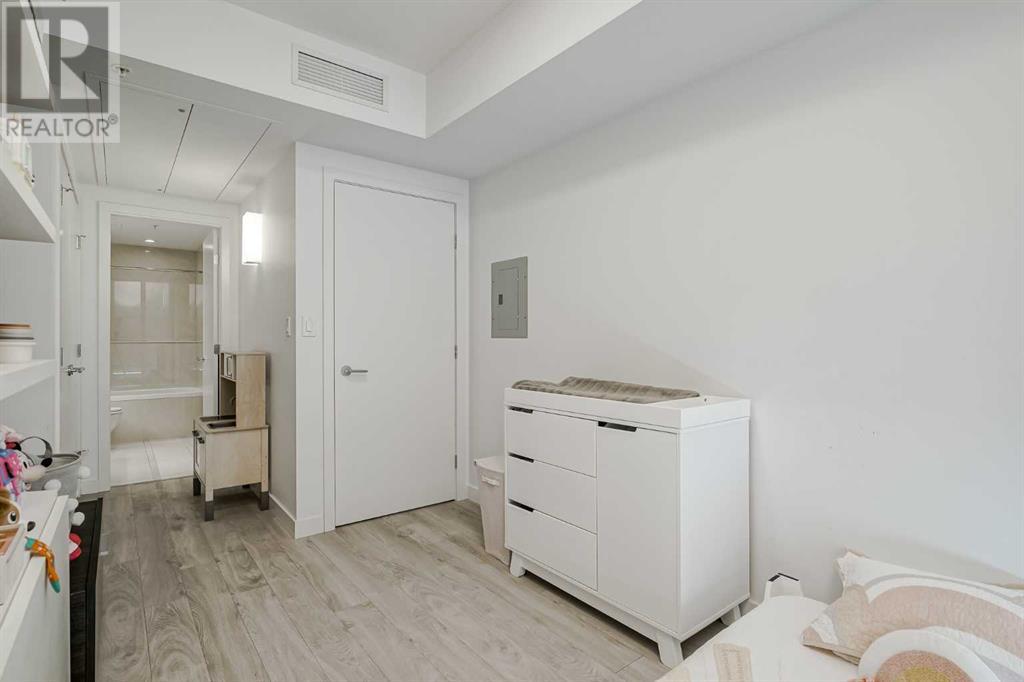1605, 310 12 Avenue Sw Calgary, Alberta T2R 1B5
$525,000Maintenance, Common Area Maintenance, Heat, Property Management, Reserve Fund Contributions, Security, Sewer, Waste Removal, Water
$610.07 Monthly
Maintenance, Common Area Maintenance, Heat, Property Management, Reserve Fund Contributions, Security, Sewer, Waste Removal, Water
$610.07 MonthlySky-High Sophistication in the Heart of the City. Perched on the 16th floor of the iconic Park Point building, this stunning 2-bed, 2-bath condo is where luxury meets lifestyle. With floor-to-ceiling windows and breathtaking downtown views, this space is bathed in natural light, creating an ambiance that’s as vibrant as the city itself. The modern open-concept layout is designed for effortless living and entertaining. The sleek Armony Cucine kitchen boasts an abundance of cabinetry, gleaming granite countertops, a statement backsplash, with fully integrated upscale AEG and Liebherr kitchen appliance package, perfect for those who love to cook in style. The living room flows seamlessly into this chic space, making it the ultimate spot for hosting or unwinding. Both bedrooms are generously sized, with the primary retreat featuring a spa-like 3-piece ensuite with elegant tiling and marble topped floating vanity. A second full bath ensures guests or roommates have their own slice of luxury. In-suite laundry adds convenience to your daily routine. Beyond your front door, the building delivers top-tier amenities: 24-hour concierge/security, a state-of-the-art gym and yoga studio, an upscale residents’ lounge, a luxe patio with a barbecue/firepit area, bike room, a car wash bay in addition to your underground parking stall and storage. And the location? Absolute perfection—just steps from the energy of both Stephen Ave and 17th Ave, where trendy shops, top-rated restaurants, and buzzing nightlife await. This is city living at its finest—elevated, stylish, and completely irresistible. (id:51438)
Property Details
| MLS® Number | A2211495 |
| Property Type | Single Family |
| Community Name | Beltline |
| Amenities Near By | Park, Schools, Shopping |
| Community Features | Pets Allowed With Restrictions |
| Features | No Smoking Home |
| Parking Space Total | 1 |
| Plan | 1811544 |
Building
| Bathroom Total | 2 |
| Bedrooms Above Ground | 2 |
| Bedrooms Total | 2 |
| Amenities | Exercise Centre, Party Room |
| Appliances | Refrigerator, Cooktop - Gas, Dishwasher, Oven - Built-in, Hood Fan, Window Coverings, Washer & Dryer |
| Architectural Style | Bungalow |
| Constructed Date | 2018 |
| Construction Material | Poured Concrete |
| Construction Style Attachment | Attached |
| Cooling Type | Central Air Conditioning |
| Exterior Finish | Concrete, Metal |
| Flooring Type | Ceramic Tile, Vinyl Plank |
| Heating Fuel | Natural Gas |
| Stories Total | 1 |
| Size Interior | 760 Ft2 |
| Total Finished Area | 760 Sqft |
| Type | Apartment |
Parking
| Underground |
Land
| Acreage | No |
| Land Amenities | Park, Schools, Shopping |
| Size Total Text | Unknown |
| Zoning Description | Cc-x |
Rooms
| Level | Type | Length | Width | Dimensions |
|---|---|---|---|---|
| Main Level | Other | 9.92 Ft x 12.58 Ft | ||
| Main Level | Living Room | 10.08 Ft x 13.92 Ft | ||
| Main Level | Primary Bedroom | 9.00 Ft x 11.42 Ft | ||
| Main Level | Bedroom | 9.17 Ft x 11.08 Ft | ||
| Main Level | Laundry Room | 3.00 Ft x 3.33 Ft | ||
| Main Level | 4pc Bathroom | Measurements not available | ||
| Main Level | 3pc Bathroom | Measurements not available |
https://www.realtor.ca/real-estate/28170412/1605-310-12-avenue-sw-calgary-beltline
Contact Us
Contact us for more information










































