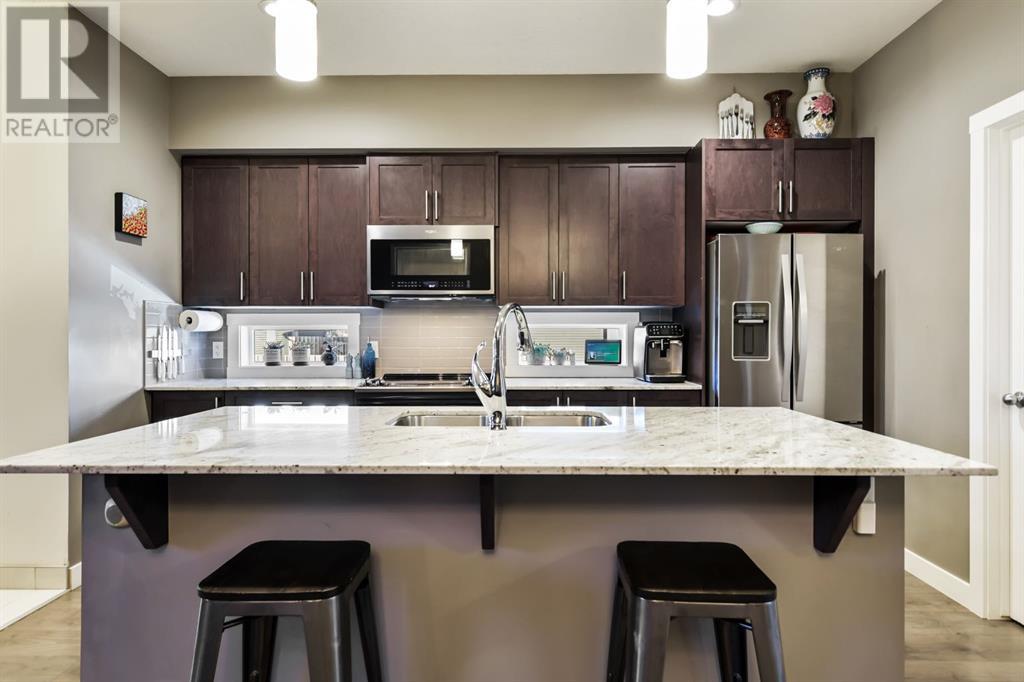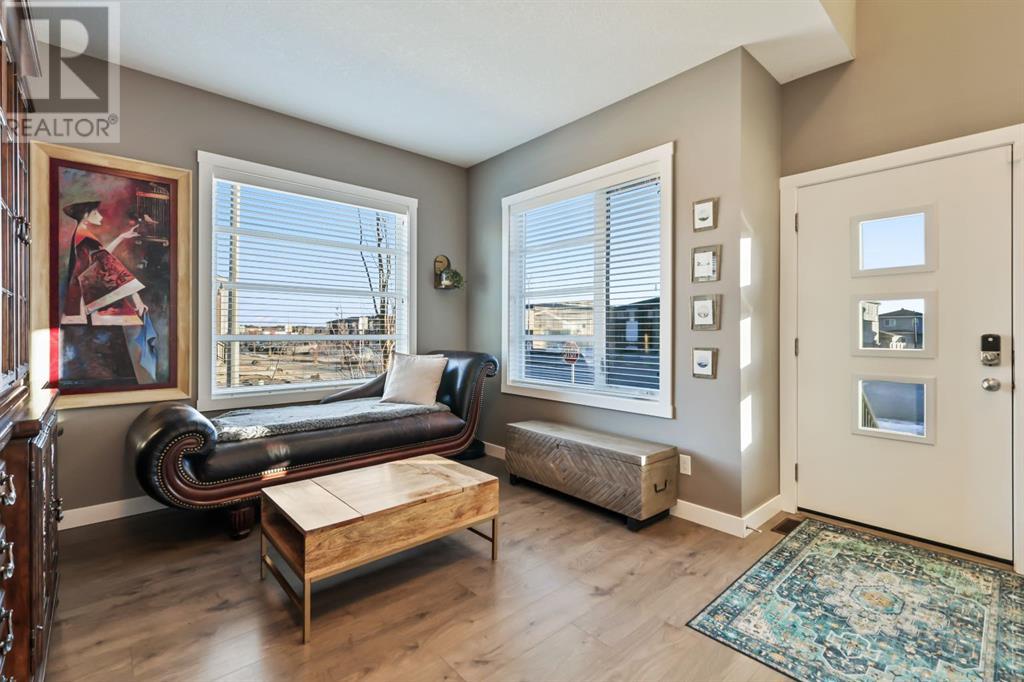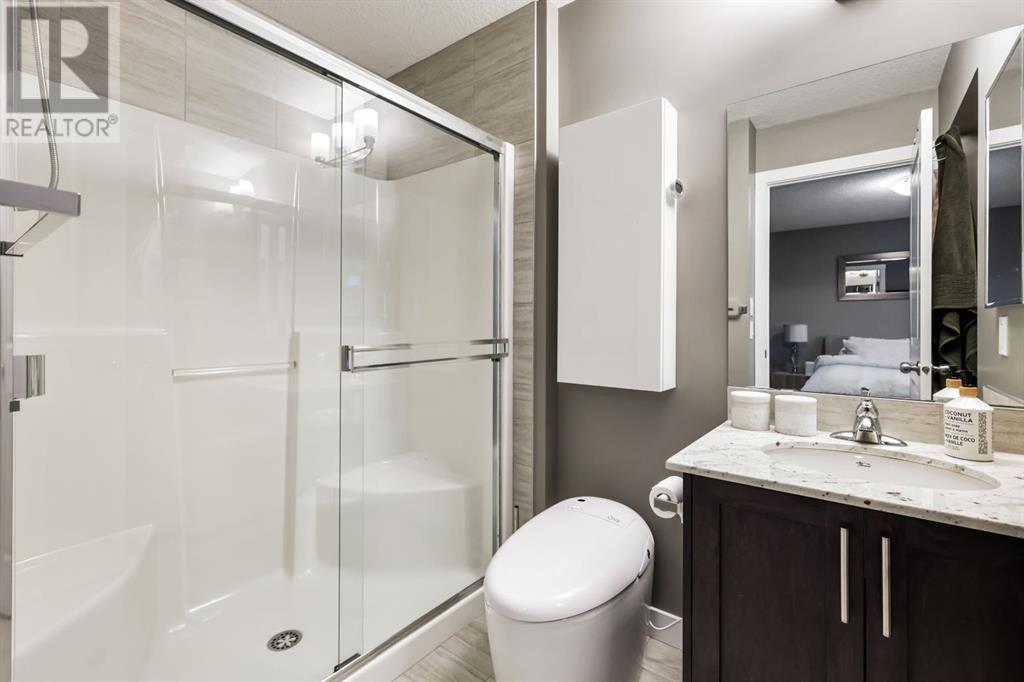3 Bedroom
3 Bathroom
1,584 ft2
Central Air Conditioning
Forced Air
$600,000
Welcome to this beautifully designed 3-bedroom, 2.5-bathroom home in the vibrant community of Cornerstone, Calgary. This property offers ample room for families and entertaining. Situated on a corner lot, the home boasts contemporary architecture, stone and siding exterior finishes, and a welcoming front porch with low-maintenance landscaping. Inside, the open-concept main floor is bright and airy, featuring a spacious living room, a dining area, and a modern kitchen with an oversized island, dark cabinetry, stainless steel appliances, granite countertops, and stylish pendant lighting. The upper level offers three spacious bedrooms, including a primary suite with a walk-in closet and ensuite bathroom. The unfinished basement provides endless potential for customization, whether as a recreation room, home gym, or additional living space. Outside, the backyard is a private retreat, featuring a custom-built pergola with a transparent roof, a covered hot tub, and a spacious deck with seating areas, perfect for year-round enjoyment. The insulated double detached garage includes an EV charger and the spacious corner lot allows room for a third parking space or dog run. Located in Cornerstone, one of Calgary’s most sought-after new communities, this home offers easy access to parks, schools, shopping, dining, Stoney Trail, the Calgary International Airport, and CrossIron Mills shopping center. This turn-key home is perfect for families looking for space, style, and convenience—schedule a viewing today! (id:51438)
Property Details
|
MLS® Number
|
A2191013 |
|
Property Type
|
Single Family |
|
Neigbourhood
|
Cornerstone |
|
Community Name
|
Cornerstone |
|
Amenities Near By
|
Playground, Schools, Shopping |
|
Features
|
Back Lane, Closet Organizers |
|
Parking Space Total
|
2 |
|
Plan
|
1612130 |
|
Structure
|
Deck |
Building
|
Bathroom Total
|
3 |
|
Bedrooms Above Ground
|
3 |
|
Bedrooms Total
|
3 |
|
Appliances
|
Washer, Refrigerator, Dishwasher, Stove, Dryer, Microwave Range Hood Combo, Window Coverings, Garage Door Opener |
|
Basement Development
|
Unfinished |
|
Basement Type
|
Full (unfinished) |
|
Constructed Date
|
2016 |
|
Construction Material
|
Wood Frame |
|
Construction Style Attachment
|
Attached |
|
Cooling Type
|
Central Air Conditioning |
|
Exterior Finish
|
Stone, Vinyl Siding |
|
Flooring Type
|
Carpeted, Vinyl Plank |
|
Foundation Type
|
Poured Concrete |
|
Half Bath Total
|
1 |
|
Heating Type
|
Forced Air |
|
Stories Total
|
2 |
|
Size Interior
|
1,584 Ft2 |
|
Total Finished Area
|
1584.13 Sqft |
|
Type
|
Row / Townhouse |
Parking
Land
|
Acreage
|
No |
|
Fence Type
|
Fence |
|
Land Amenities
|
Playground, Schools, Shopping |
|
Size Depth
|
29.49 M |
|
Size Frontage
|
9.2 M |
|
Size Irregular
|
303.00 |
|
Size Total
|
303 M2|0-4,050 Sqft |
|
Size Total Text
|
303 M2|0-4,050 Sqft |
|
Zoning Description
|
R-gm |
Rooms
| Level |
Type |
Length |
Width |
Dimensions |
|
Basement |
Recreational, Games Room |
|
|
19.92 M x 17.58 M |
|
Basement |
Other |
|
|
12.58 M x 12.00 M |
|
Basement |
Furnace |
|
|
7.00 M x 6.00 M |
|
Main Level |
Living Room |
|
|
12.83 M x 11.00 M |
|
Main Level |
Kitchen |
|
|
13.33 M x 10.33 M |
|
Main Level |
Pantry |
|
|
5.92 M x 3.42 M |
|
Main Level |
Dining Room |
|
|
10.00 M x 10.00 M |
|
Main Level |
Family Room |
|
|
12.83 M x 11.42 M |
|
Main Level |
Foyer |
|
|
4.25 M x 3.58 M |
|
Main Level |
Other |
|
|
7.58 M x 5.33 M |
|
Main Level |
2pc Bathroom |
|
|
5.25 M x 4.67 M |
|
Upper Level |
Primary Bedroom |
|
|
13.33 M x 12.50 M |
|
Upper Level |
Other |
|
|
6.58 M x 5.92 M |
|
Upper Level |
3pc Bathroom |
|
|
7.67 M x 5.17 M |
|
Upper Level |
Bedroom |
|
|
9.92 M x 9.42 M |
|
Upper Level |
Bedroom |
|
|
10.00 M x 9.42 M |
|
Upper Level |
Laundry Room |
|
|
4.67 M x 3.33 M |
|
Upper Level |
4pc Bathroom |
|
|
7.58 M x 5.17 M |
https://www.realtor.ca/real-estate/27856757/1605-cornerstone-boulevard-ne-calgary-cornerstone



















